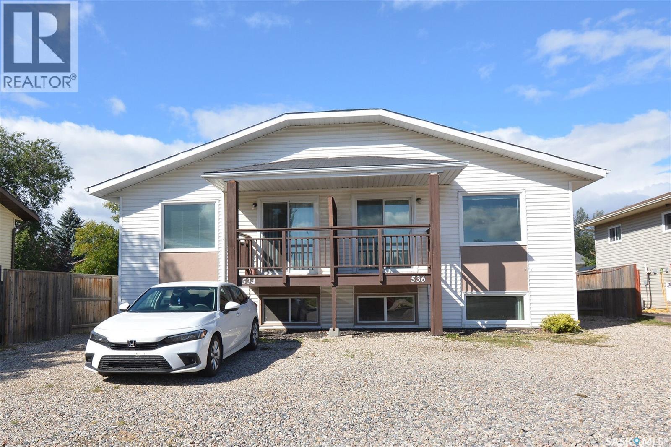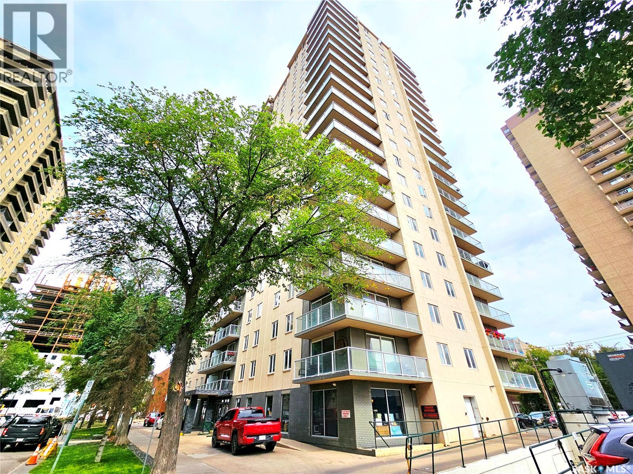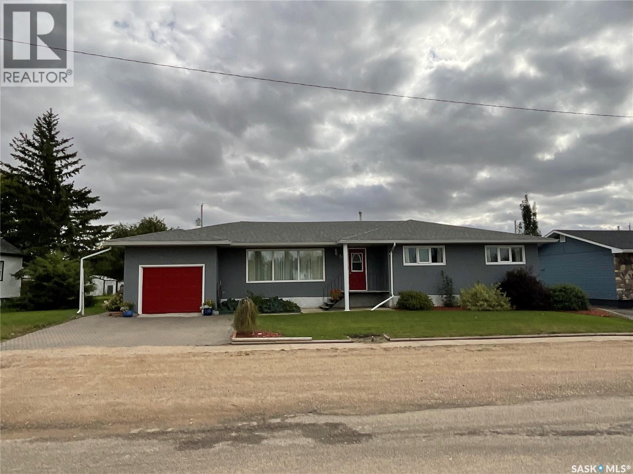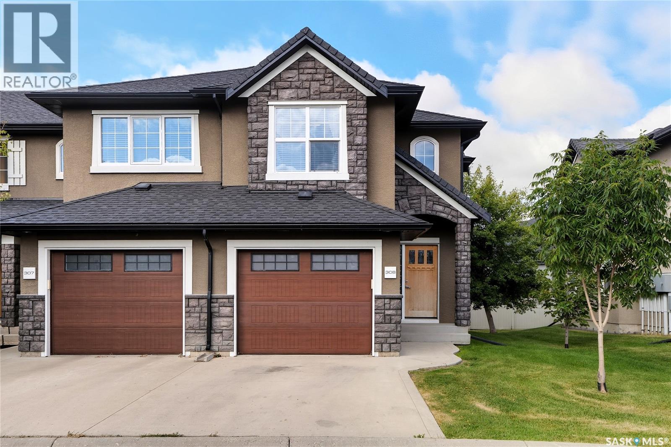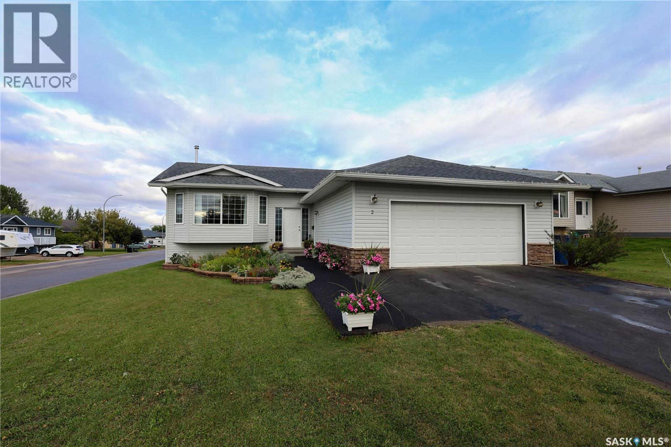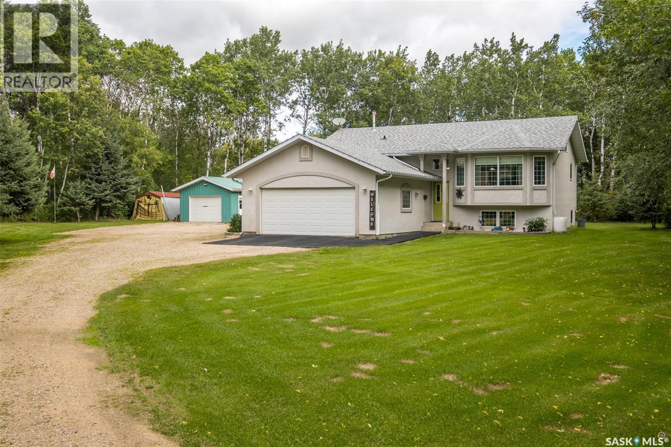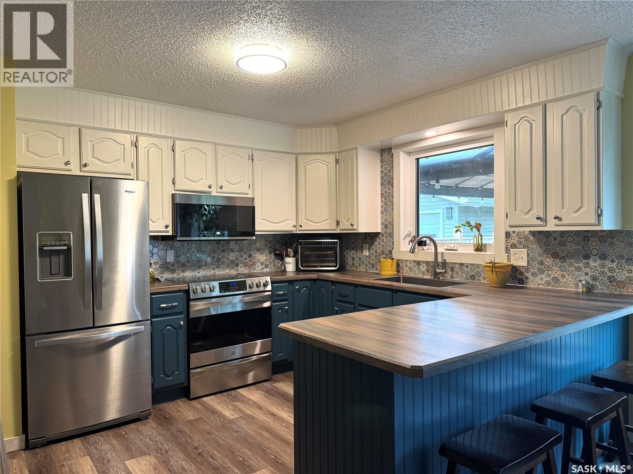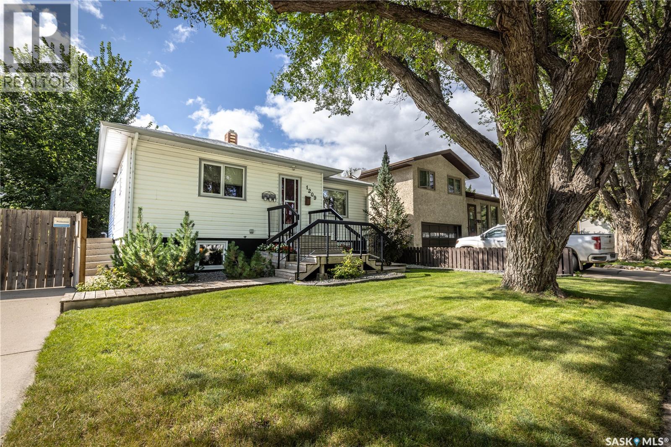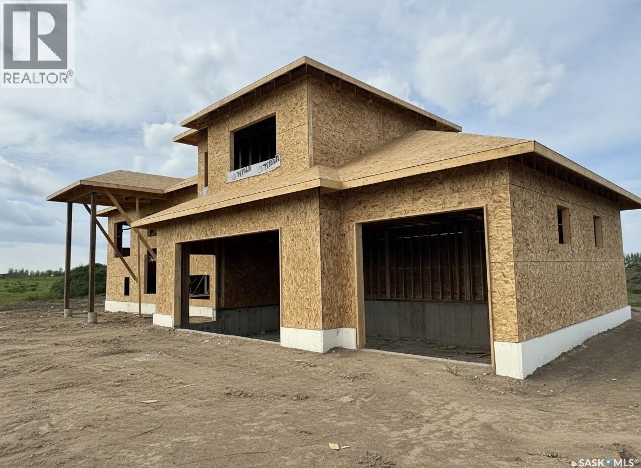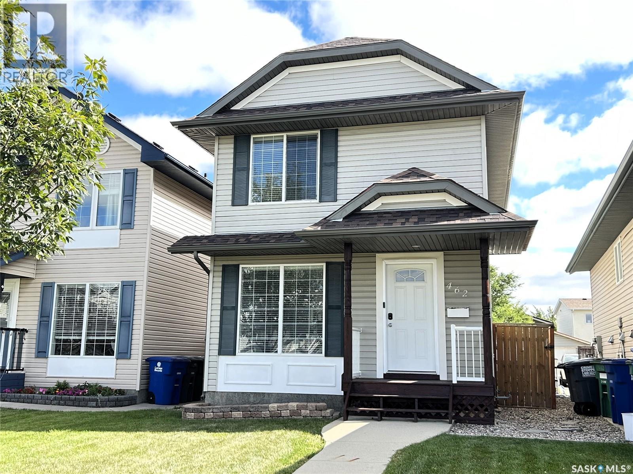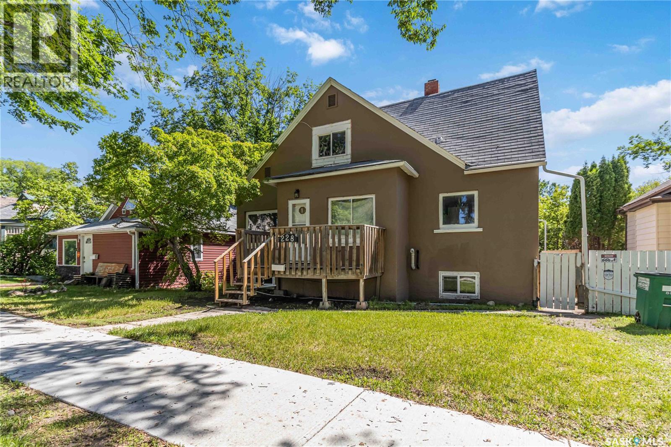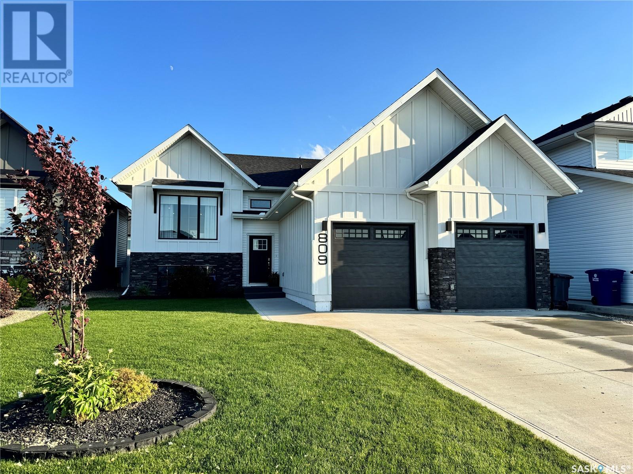
Highlights
Description
- Home value ($/Sqft)$427/Sqft
- Time on Houseful58 days
- Property typeSingle family
- StyleBi-level
- Year built2021
- Mortgage payment
Welcome to this stunning 1,347 sq. ft. bi-level home located in the ever-popular City of Warman. From the moment you step inside, you’ll be impressed by the bright and airy open-concept design, enhanced by 9-foot ceilings and large windows that flood the space with natural light. The stylish kitchen is the heart of the home, showcasing quartz countertops, a sleek tiled backsplash, soft-close cabinetry, and a layout that’s as functional as it is beautiful—perfect for both everyday living and entertaining. The primary bedroom is a true retreat, featuring a spacious walk-in closet and a luxurious ensuite bathroom complete with a soaker tub, separate tiled shower, dual sinks with quartz countertops, and elegant ceramic tile flooring. Two additional bedrooms and a second full bathroom offer plenty of space for family or guests. Step outside to enjoy the impressive outdoor living area. An expansive deck leads down to a beautifully designed patio complete with a gazebo—ideal for relaxing summer evenings or weekend gatherings. Additional features include a double attached garage with direct entry, central air conditioning for year-round comfort, and a basement filled with natural light and ready for your future development ideas. This incredible home blends thoughtful design, modern finishes, and prime location. Don’t miss your opportunity—schedule your private showing today! (id:55581)
Home overview
- Cooling Central air conditioning
- Heat source Natural gas
- Heat type Forced air
- Fencing Fence
- Has garage (y/n) Yes
- # full baths 2
- # total bathrooms 2.0
- # of above grade bedrooms 3
- Lot desc Lawn, underground sprinkler
- Lot dimensions 5657.34
- Lot size (acres) 0.13292621
- Building size 1347
- Listing # Sk012057
- Property sub type Single family residence
- Status Active
- Laundry Measurements not available
Level: Basement - Bedroom 3.226m X 2.819m
Level: Main - Ensuite bathroom (# of pieces - 5) 2.819m X 0.914m
Level: Main - Foyer 2.972m X 1.499m
Level: Main - Kitchen 4.267m X 2.743m
Level: Main - Bathroom (# of pieces - 4) 2.184m X 0.94m
Level: Main - Bedroom 3.531m X 3.429m
Level: Main - Family room 3.962m X 3.886m
Level: Main - Primary bedroom 3.988m X 3.277m
Level: Main - Dining room 4.267m X 2.134m
Level: Main
- Listing source url Https://www.realtor.ca/real-estate/28579934/809-weir-crescent-warman
- Listing type identifier Idx

$-1,533
/ Month

