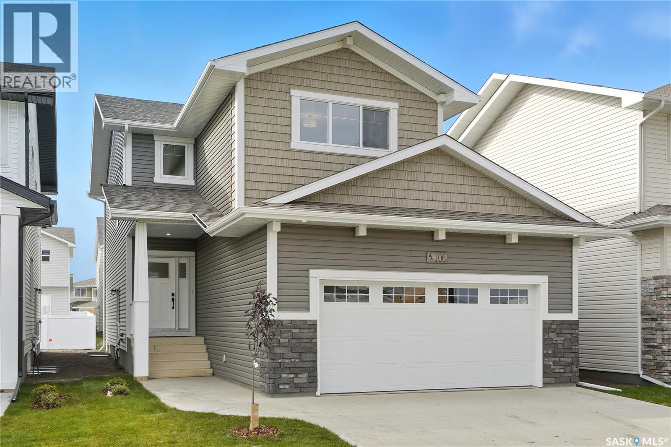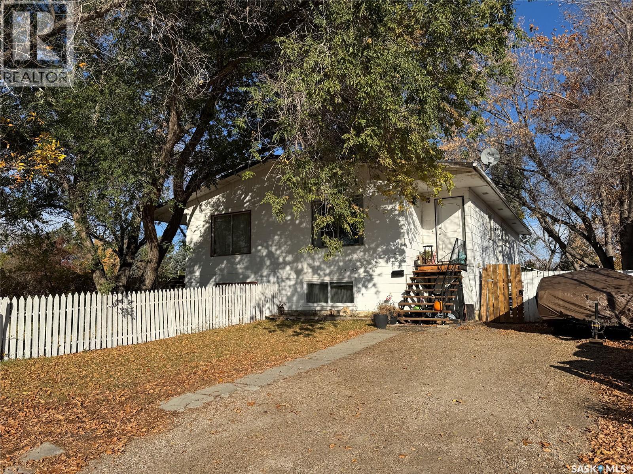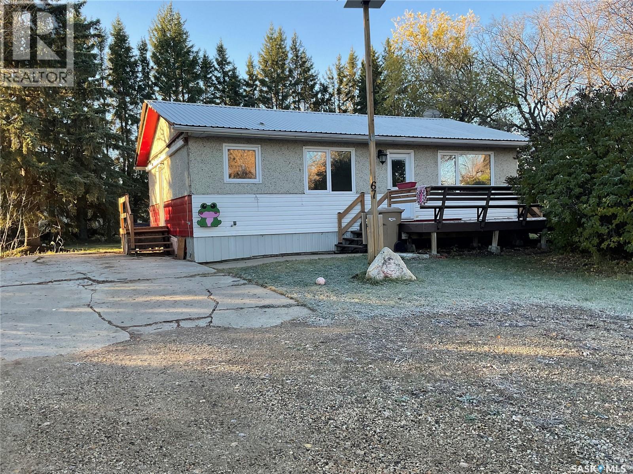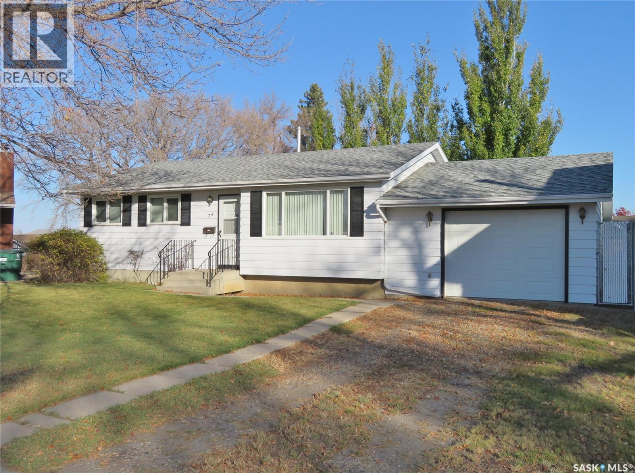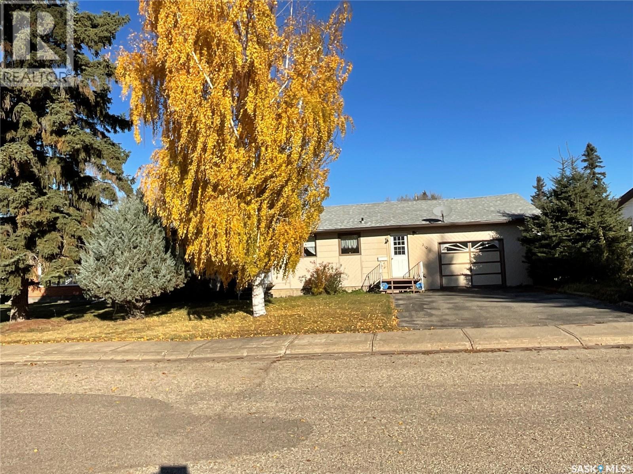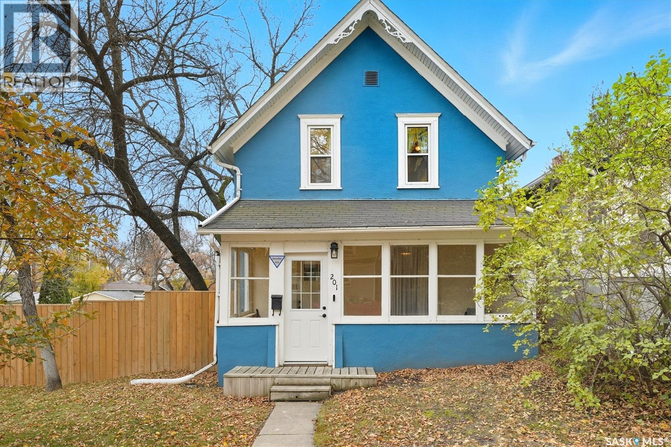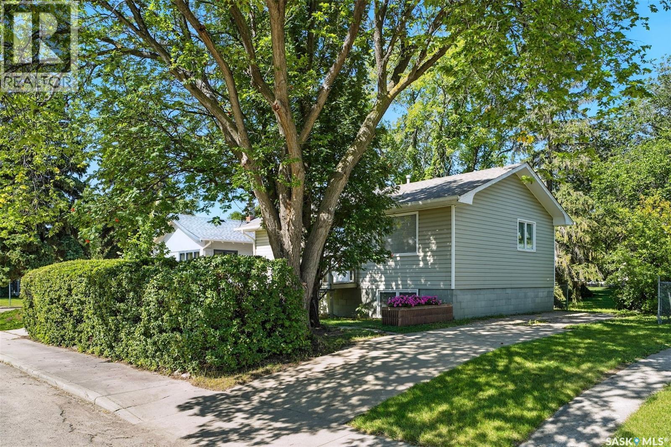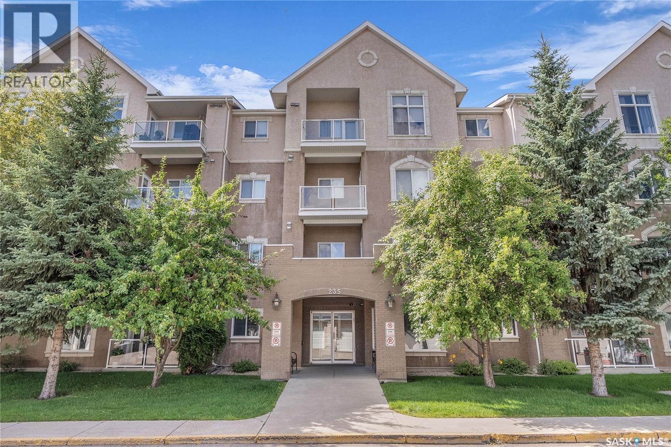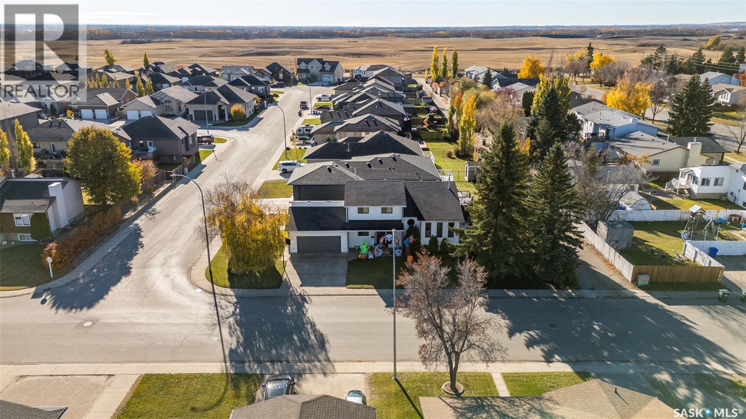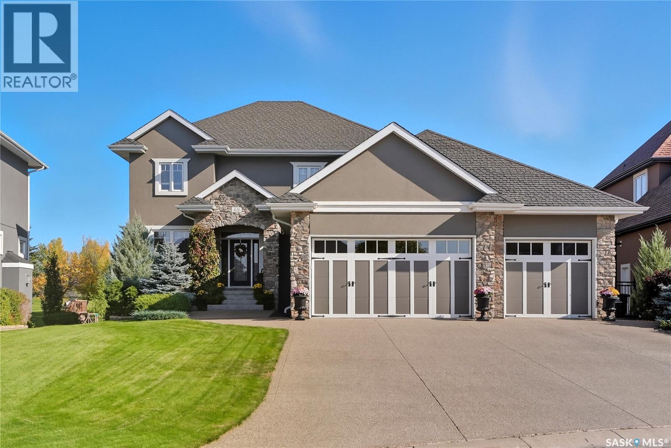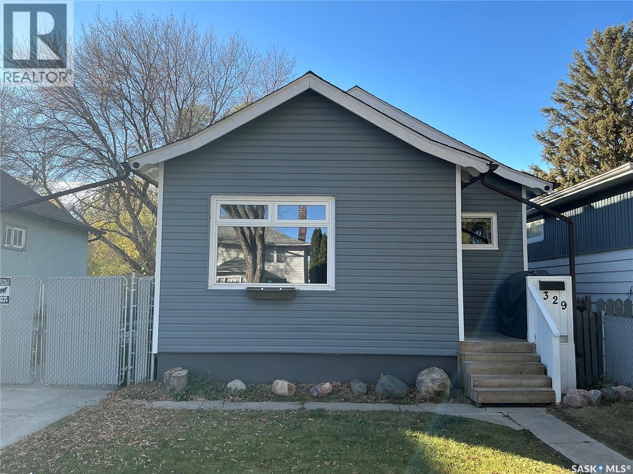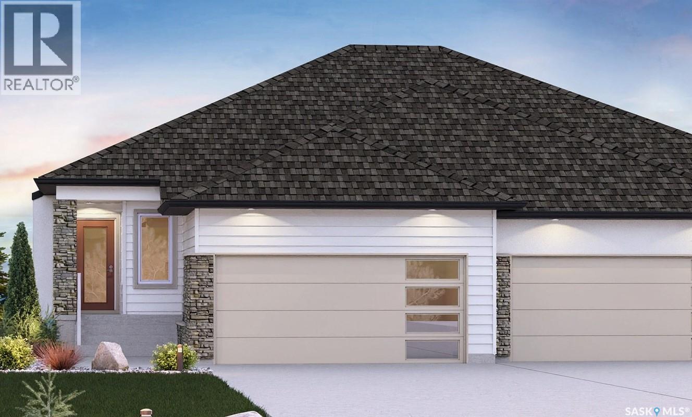
Highlights
Description
- Home value ($/Sqft)$447/Sqft
- Time on Houseful77 days
- Property typeSingle family
- StyleBungalow
- Year built2025
- Mortgage payment
Welcome to your dream home at The Legends in Warman! This stunning 2 bed, 2 bath bungalow-style duplex offers 1,152 sqft of thoughtfully designed living space with no condo fees and backs directly onto the Legends Golf Course for some of the best views in the city. Situated in a quiet cul-de-sac with no through traffic, this home is perfect for anyone seeking both privacy and serenity. The exterior boasts a modern combination of Hardie board and stone, while the spacious 20x24 double attached garage and concrete driveway provide ample parking and storage. Step inside to discover an open concept layout filled with natural light and panoramic golf course views. Enjoy premium finishes and high-end fixtures throughout, with the added bonus of customizing certain features and finishes to your taste during the building process. The heart of the home is the designer kitchen, complete with quartz countertops, soft-close cabinetry, and a large island with seating—perfect for entertaining or casual dining. There’s plenty of cabinet space and a layout designed for both function and style. Whether you’re cooking for yourself or hosting guests, this kitchen will impress. The layout includes a functional mudroom with main floor laundry, a spacious secondary bedroom, and a full 4-piece bathroom. The primary suite is a true retreat featuring a large walk-in closet, beautiful views, and a luxurious 4-piece ensuite. Step out onto the 10x12 deck, complete with a privacy wall—ideal for relaxing or entertaining while overlooking the greens. Comfort features include central air conditioning, and the list price includes GST & PST with applicable rebates to the builder. A 4 month build time with a guaranteed possession date ensures your move-in plans stay on track. With New Home Warranty for added peace of mind. Don't miss your chance to live in one of Warman’s most desirable neighborhoods. Contact your favourite agent today for more information! Ai generated images, finishes may vary (id:63267)
Home overview
- Cooling Central air conditioning
- Heat source Natural gas
- Heat type Forced air
- # total stories 1
- Fencing Partially fenced
- Has garage (y/n) Yes
- # full baths 2
- # total bathrooms 2.0
- # of above grade bedrooms 2
- Lot dimensions 4352
- Lot size (acres) 0.10225564
- Building size 1152
- Listing # Sk014918
- Property sub type Single family residence
- Status Active
- Other Level: Basement
- Foyer 1.651m X 1.727m
Level: Main - Other 2.413m X 1.93m
Level: Main - Bathroom (# of pieces - 4) Level: Main
- Bedroom 2.819m X 3.073m
Level: Main - Living room 3.277m X 3.937m
Level: Main - Ensuite bathroom (# of pieces - 4) Level: Main
- Primary bedroom 3.581m X 3.581m
Level: Main - Dining room 2.896m X 3.937m
Level: Main - Kitchen 3.277m X 2.591m
Level: Main
- Listing source url Https://www.realtor.ca/real-estate/28702795/854-delaet-bay-warman
- Listing type identifier Idx

$-1,373
/ Month

