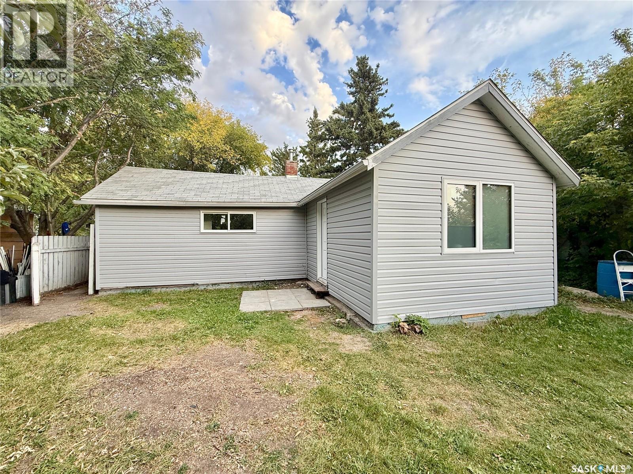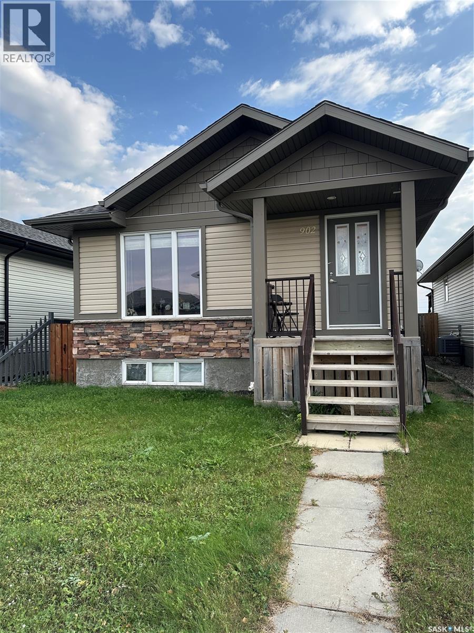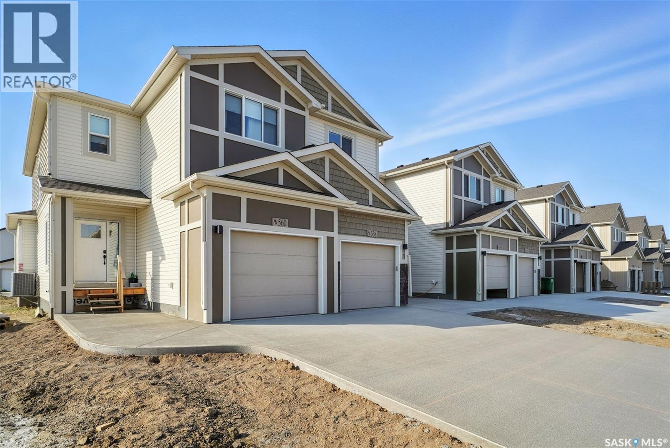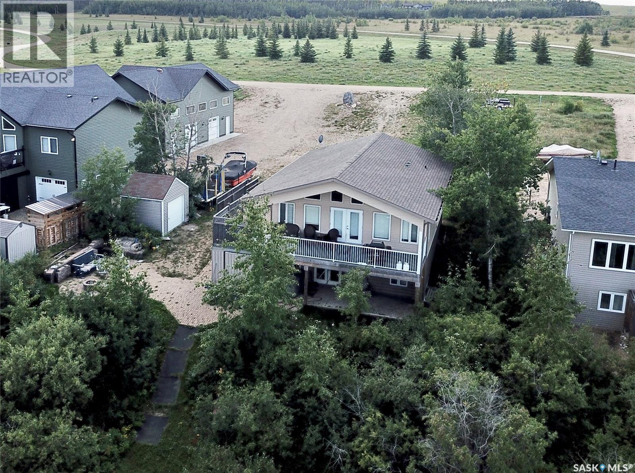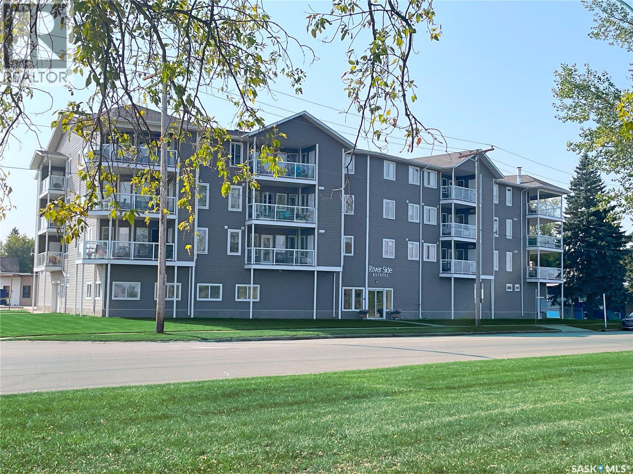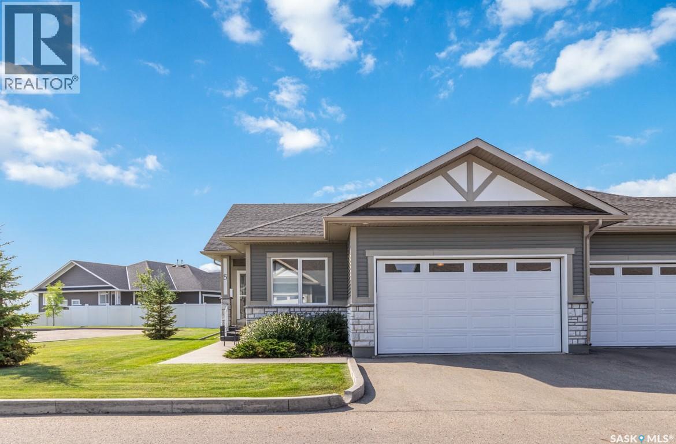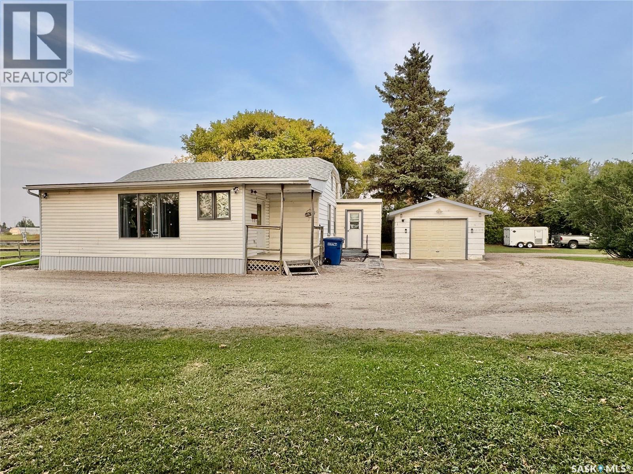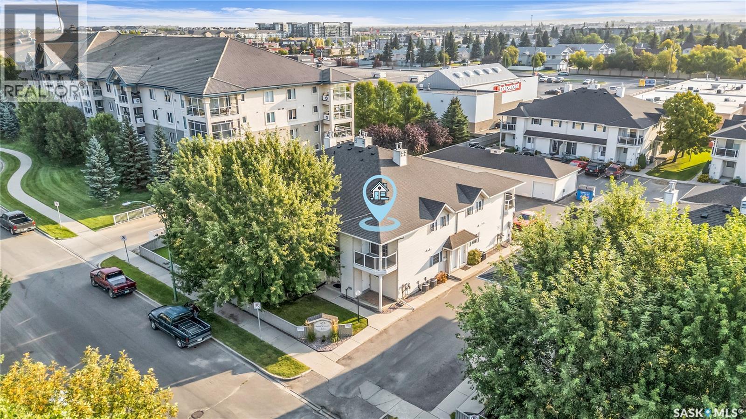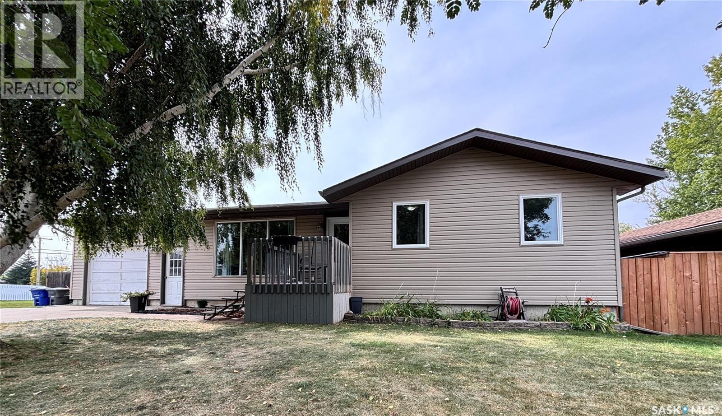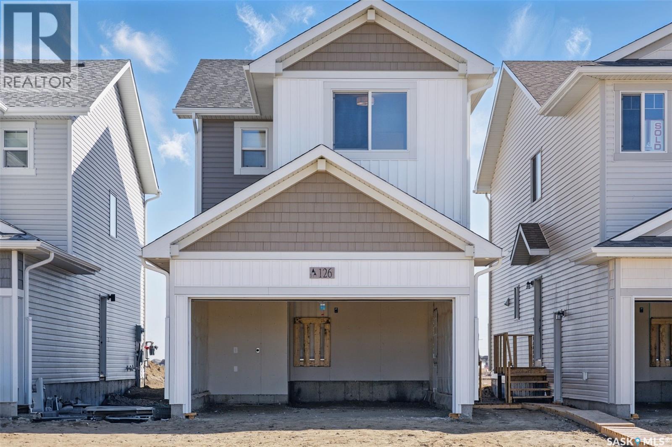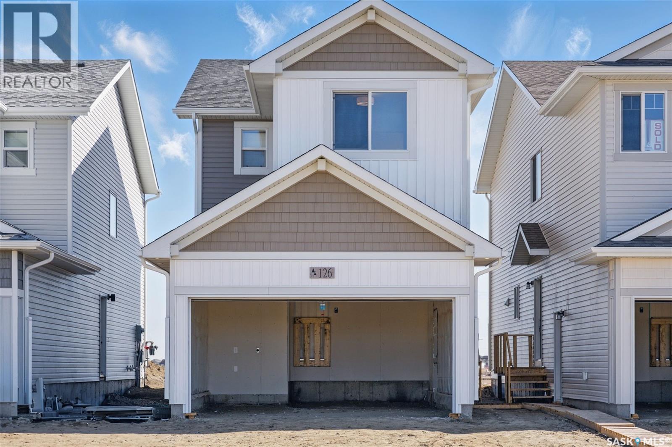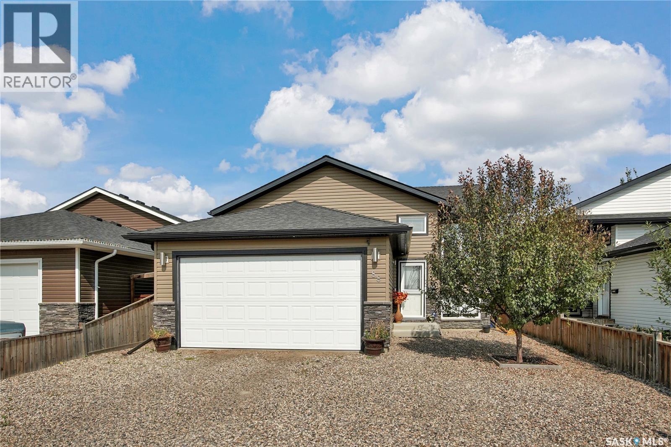
Highlights
Description
- Home value ($/Sqft)$362/Sqft
- Time on Housefulnew 12 hours
- Property typeSingle family
- StyleBi-level
- Year built2014
- Mortgage payment
Bi-level home with double attached, and heated, garage offers a perfect blend of comfort, style, and functionality. The spacious living area is filled with natural light, creating an inviting atmosphere for relaxing or entertaining. A modern kitchen with sleek cabinetry and ample counter space flows seamlessly into the dining area, ideal for everyday meals or gatherings. Upstairs, you’ll find 3 bedrooms and generously sized master bedroom, as well as a 4 piece ensuite designed with both comfort and convenience in mind. The large basement has been framed out making it easy to imagine the perfect family room, home office and guest suite. Step outside to a beautifully landscaped backyard with plenty of room for outdoor activities, gardening, or simply enjoying the fresh air. With its thoughtful layout and versatile spaces, the raised deck features a natural gas BBQ outlet, a lower patio and pergola for privacy and the yard is fully fenced, pet ready! Call your Realtor today to arrange a private viewing now! (id:63267)
Home overview
- Cooling Central air conditioning
- Heat source Natural gas
- Heat type Forced air
- Fencing Fence
- Has garage (y/n) Yes
- # full baths 2
- # total bathrooms 2.0
- # of above grade bedrooms 3
- Lot desc Garden area
- Lot size (acres) 0.0
- Building size 1201
- Listing # Sk018037
- Property sub type Single family residence
- Status Active
- Laundry Measurements not available
Level: Basement - Bedroom 3.048m X 2.743m
Level: Main - Living room 4.267m X 3.353m
Level: Main - Primary bedroom 3.861m X 3.658m
Level: Main - Bathroom (# of pieces - 4) Measurements not available
Level: Main - Dining room 3.81m X 3.048m
Level: Main - Bedroom 3.81m X 3.048m
Level: Main - Ensuite bathroom (# of pieces - 4) Measurements not available
Level: Main - Kitchen 3.81m X 3.2m
Level: Main
- Listing source url Https://www.realtor.ca/real-estate/28848421/88-martens-crescent-warman
- Listing type identifier Idx

$-1,160
/ Month

