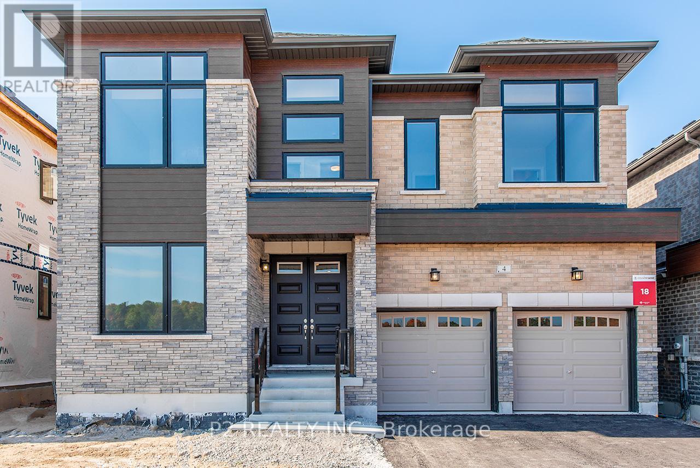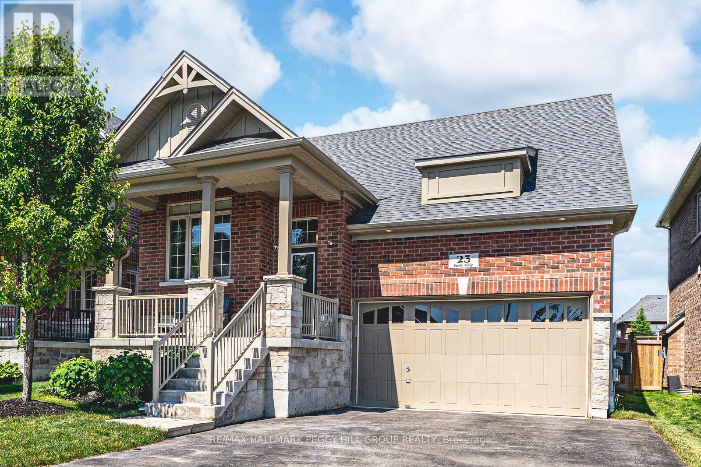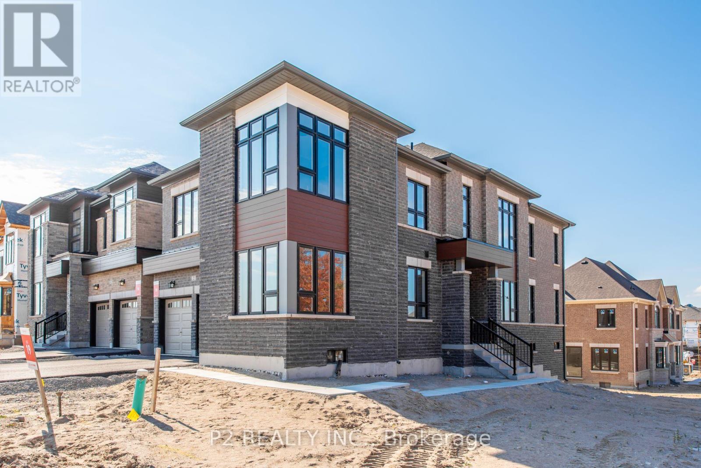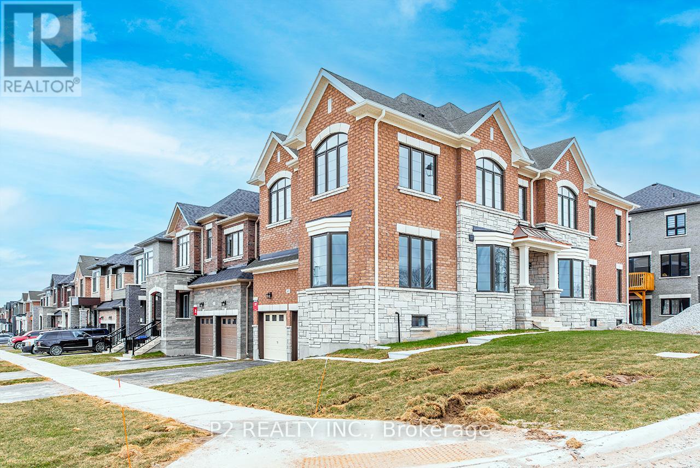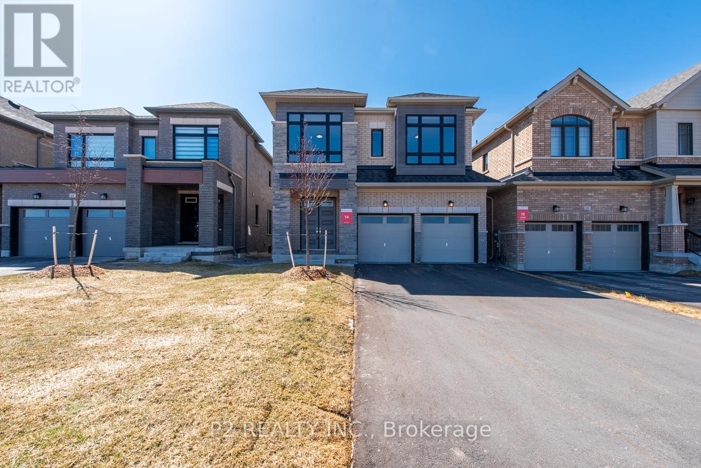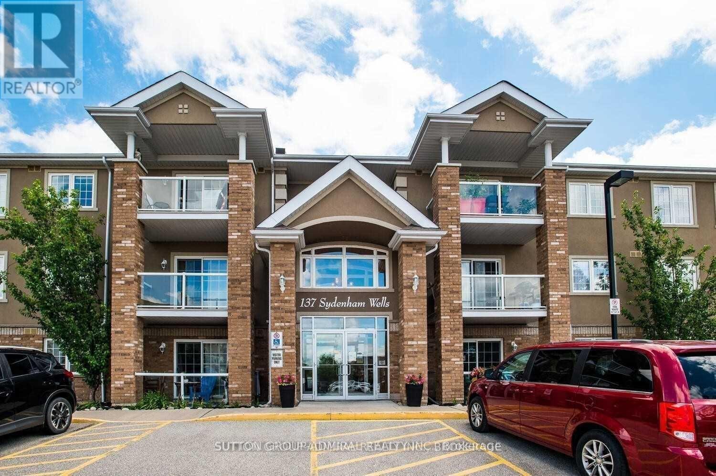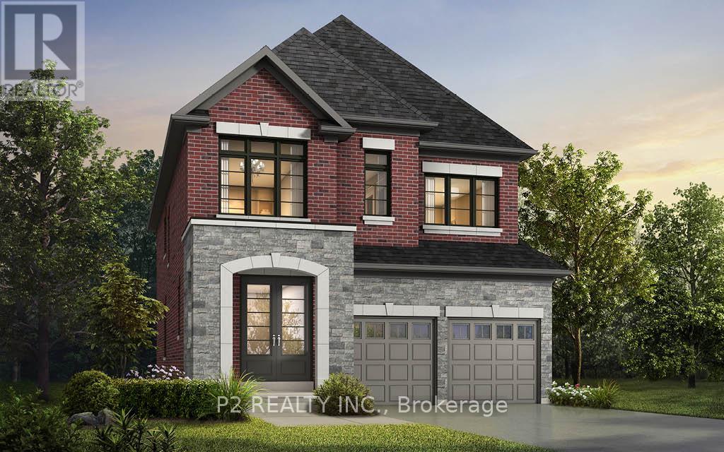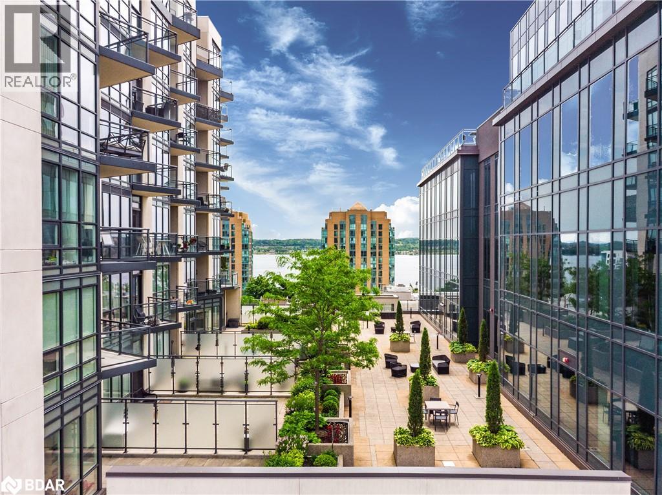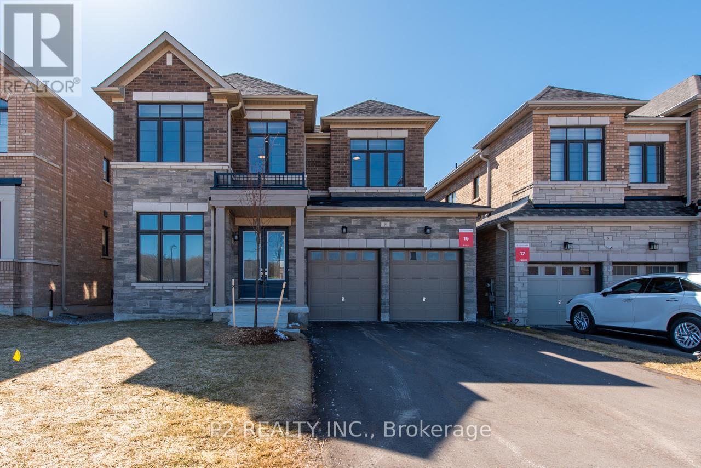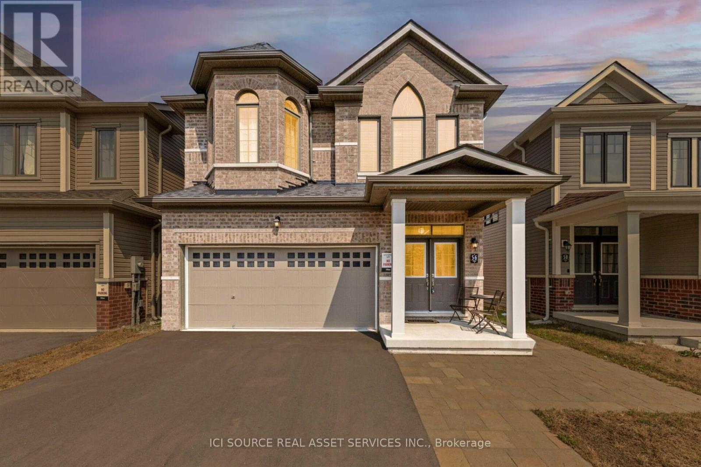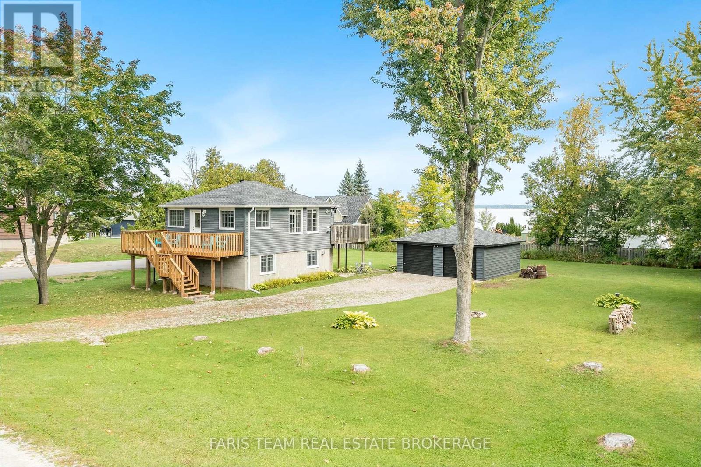- Houseful
- ON
- Warminster
- Warminister
- 19 Cheslock Cres
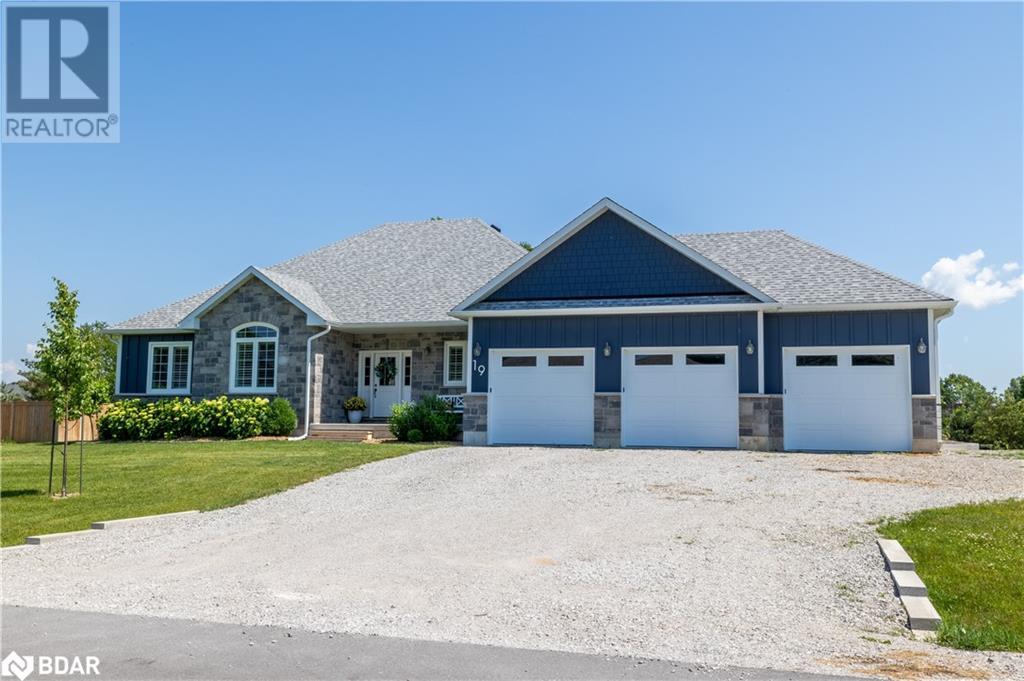
Highlights
Description
- Home value ($/Sqft)$803/Sqft
- Time on Houseful97 days
- Property typeSingle family
- StyleBungalow
- Neighbourhood
- Median school Score
- Year built2020
- Mortgage payment
Welcome to 19 Cheslock Crescent. This 4 year old bungalow located in the highly sought after Kayley Estates in the quaint community of Warminster. Situated on a half acre fully fenced in, landscaped yard complete with irrigation in the front yard, a newly paved driveway and interlocked front walkway (2024) . Featuring a 16x32 Inground salt water pool surrounded by an interlock and a new pool cabana/storage shed. Open concept and loaded with high end finishes throughout. The exterior features cement Hardie board and batten around the entire home, a 3 car garage and a large back covered porch. Inside you will find a fantastic layout, gorgeous kitchen with marble backsplash, heated bathroom floors, a gas fireplace with custom mantle & millwork in the great room and mudroom, quartz counters throughout, custom closets in each bedroom, California shutters throughout and much more. 10 minutes from all amenities in Orillia. Fantastic schools and outdoor activities minutes away. No neighbourhood covenants (id:55581)
Home overview
- Cooling Central air conditioning
- Heat source Natural gas
- Has pool (y/n) Yes
- Sewer/ septic Septic system
- # total stories 1
- Fencing Fence
- # parking spaces 8
- Has garage (y/n) Yes
- # full baths 2
- # total bathrooms 2.0
- # of above grade bedrooms 3
- Has fireplace (y/n) Yes
- Community features Quiet area, school bus
- Subdivision Or56 - warminster
- Lot desc Lawn sprinkler, landscaped
- Lot size (acres) 0.0
- Building size 1900
- Listing # 40742668
- Property sub type Single family residence
- Status Active
- Great room 4.699m X 4.597m
Level: Main - Bathroom (# of pieces - 4) 3.302m X 2.591m
Level: Main - Bedroom 3.658m X 3.556m
Level: Main - Primary bedroom 4.724m X 4.039m
Level: Main - Bedroom 3.658m X 3.327m
Level: Main - Bathroom (# of pieces - 4) 3.785m X 1.524m
Level: Main - Foyer 2.438m X 3.251m
Level: Main - Laundry 2.794m X 3.734m
Level: Main - Kitchen / dining room 7.112m X 5.131m
Level: Main
- Listing source url Https://www.realtor.ca/real-estate/28486233/19-cheslock-crescent-warminster
- Listing type identifier Idx

$-4,067
/ Month

