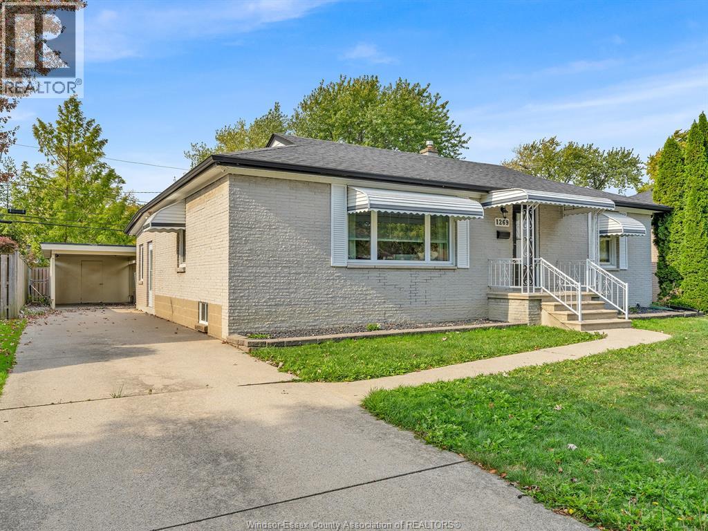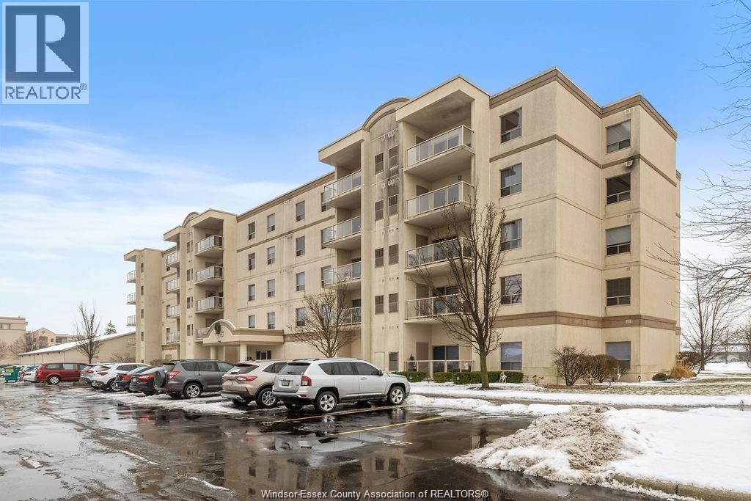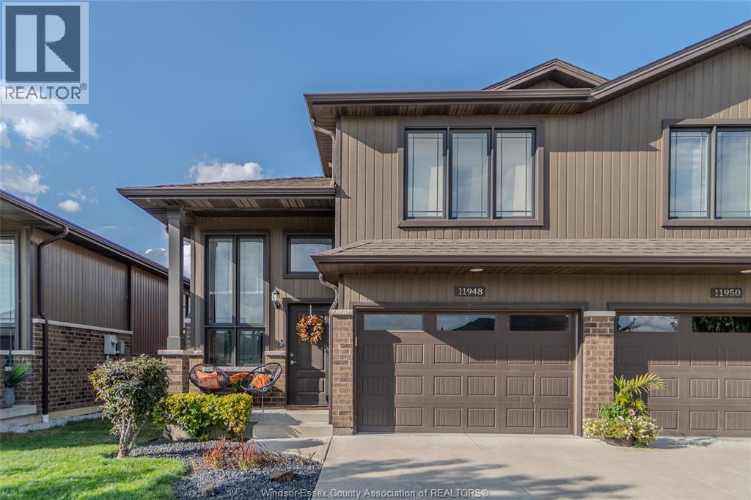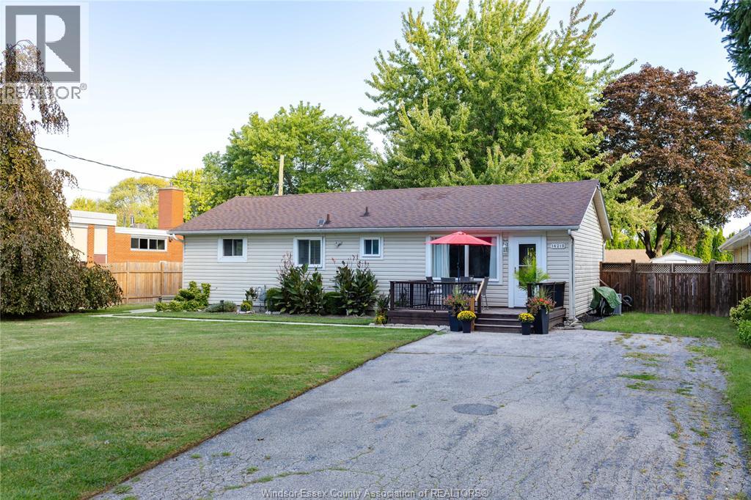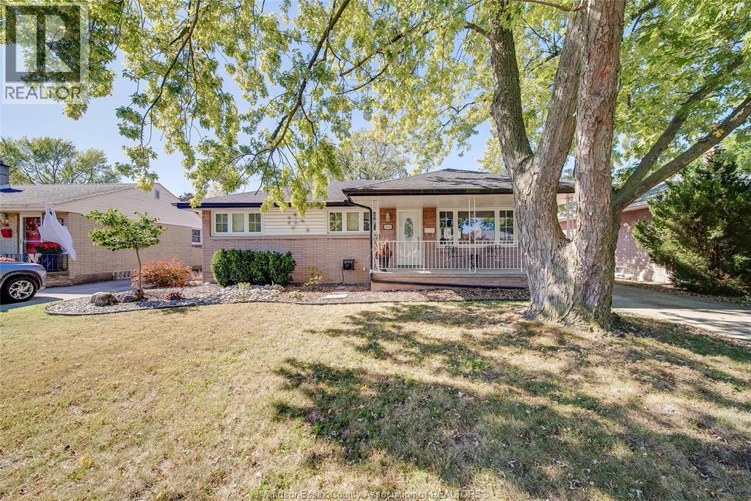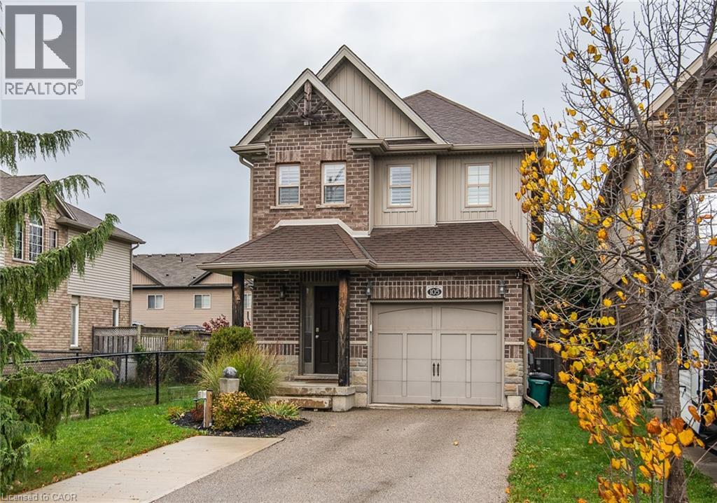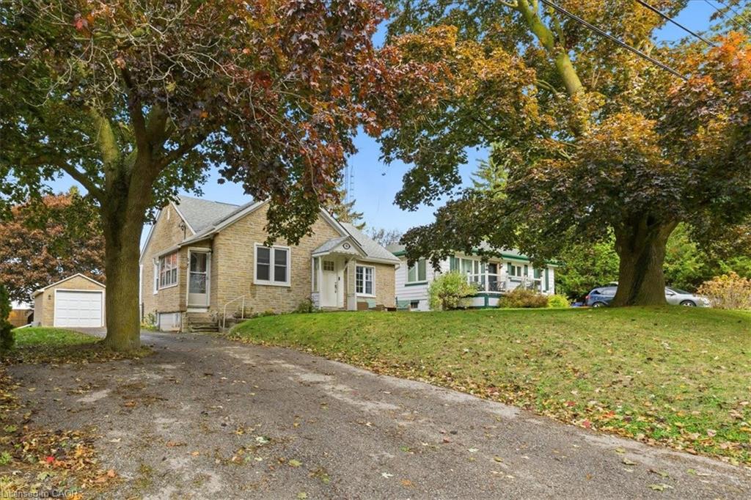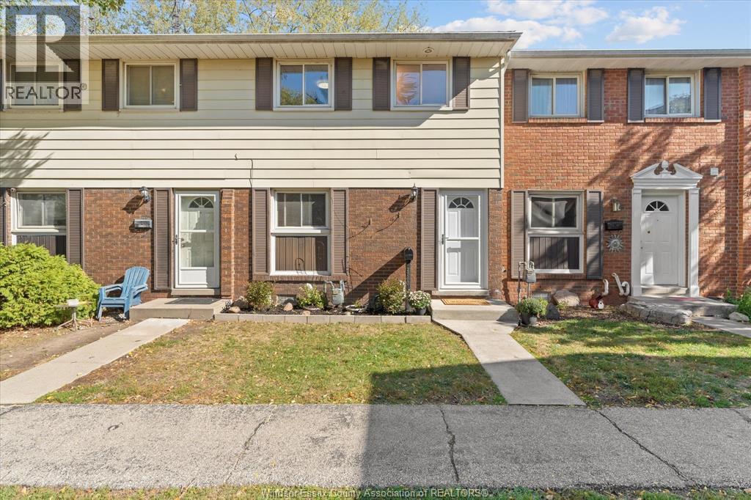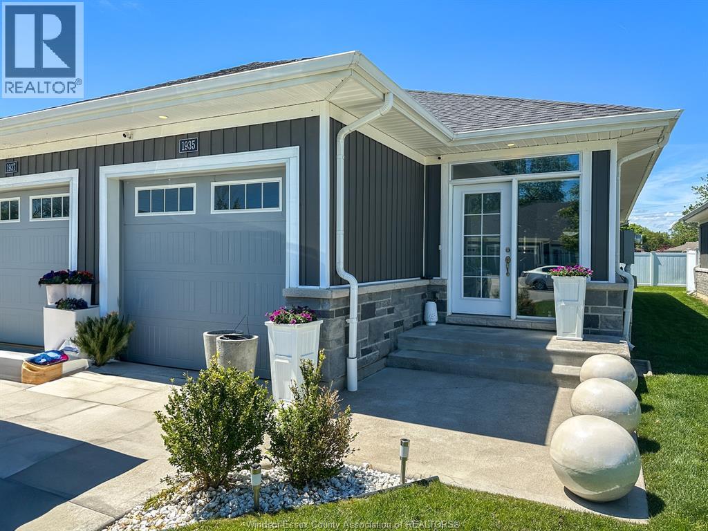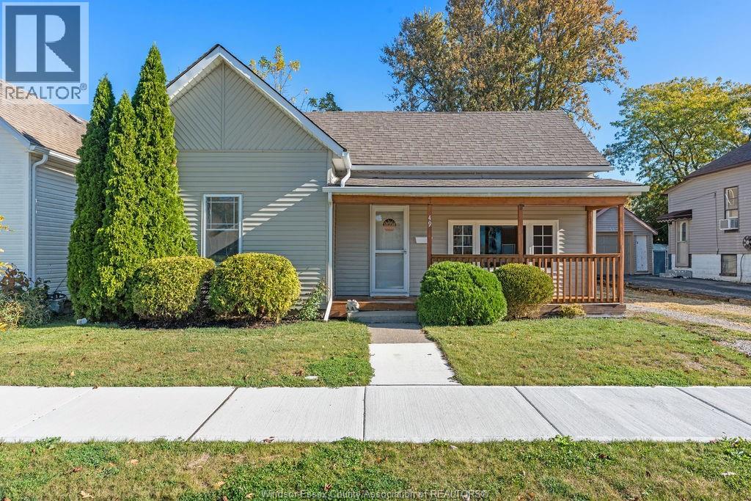
Highlights
Description
- Time on Housefulnew 3 hours
- Property typeSingle family
- StyleBungalow
- Median school Score
- Mortgage payment
The Vivienne II by Branch Homes - a brand-new model that beautifully blends the beloved Violet and Vivienne designs with the secondary suite rough in and separate entrance. This 1,936 sq. ft. bungalow is thoughtfully crafted for modern living, offering an open-concept layout that feels both spacious and inviting. At the heart of the home, the kitchen features a large island, generous storage, and an eat-in dining area that seamlessly connects to the great room-complete with a cozy gas fireplace. Step outside from your dining area onto the covered deck, perfect for morning coffee or relaxing evenings outdoors.The practical layout includes a mudroom with laundry just off the double car garage. Two bedrooms sit on one side of the home, separated by a full bathroom, while the primary suite is tucked privately away, featuring a walk-in closet and a stunning ensuite with a zero-entry shower.The Vivienne II also offers flexibility for the future, with a secondary suite roughed in the basement-accessible through a separate side entrance or from the main floor. Whether you choose to create an income suite, in-law setup, or simply enjoy the added space, the possibilities are endless.With standard features such as 9-foot ceilings, a concrete driveway, and exceptional craftsmanship throughout, the Vivienne II delivers the perfect balance of function, comfort, and timeless design. (id:63267)
Home overview
- Cooling Central air conditioning
- Heat source Natural gas
- Heat type Forced air
- Sewer/ septic Sanitary sewer
- # total stories 1
- # parking spaces 6
- Has garage (y/n) Yes
- # full baths 2
- # total bathrooms 2.0
- # of above grade bedrooms 3
- Has fireplace (y/n) Yes
- Community features Community centre
- Subdivision Watford
- Directions 1921811
- Lot size (acres) 0.0
- Listing # X12475350
- Property sub type Single family residence
- Status Active
- 2nd bedroom 3.35m X 3.66m
Level: Main - 3rd bedroom 3.35m X 3.66m
Level: Main - Primary bedroom 3.96m X 4.27m
Level: Main - Bathroom 1.83m X 2.74m
Level: Main - Bathroom 2.74m X 3.35m
Level: Main - Kitchen 3.66m X 5.18m
Level: Main - Great room 4.27m X 5.49m
Level: Main - Mudroom 2.13m X 2.44m
Level: Main
- Listing source url Https://www.realtor.ca/real-estate/29017927/417-ontario-street-warwick-watford-watford
- Listing type identifier Idx

$-1,944
/ Month

