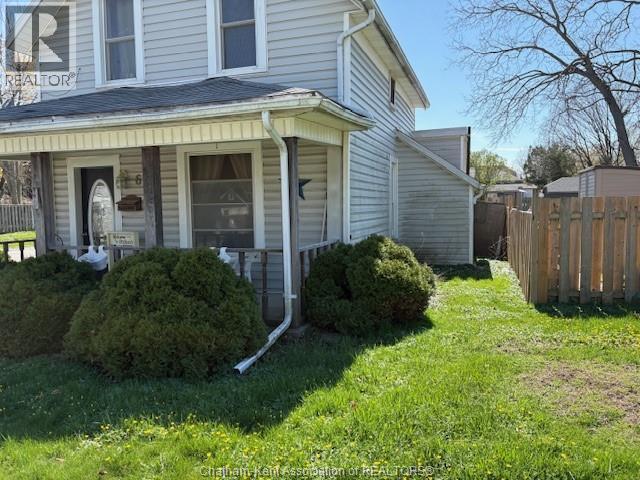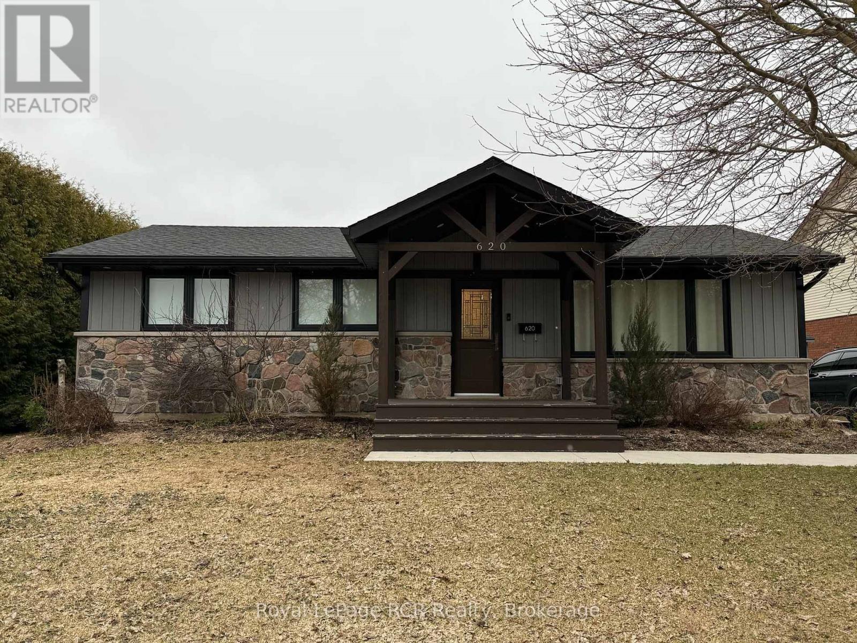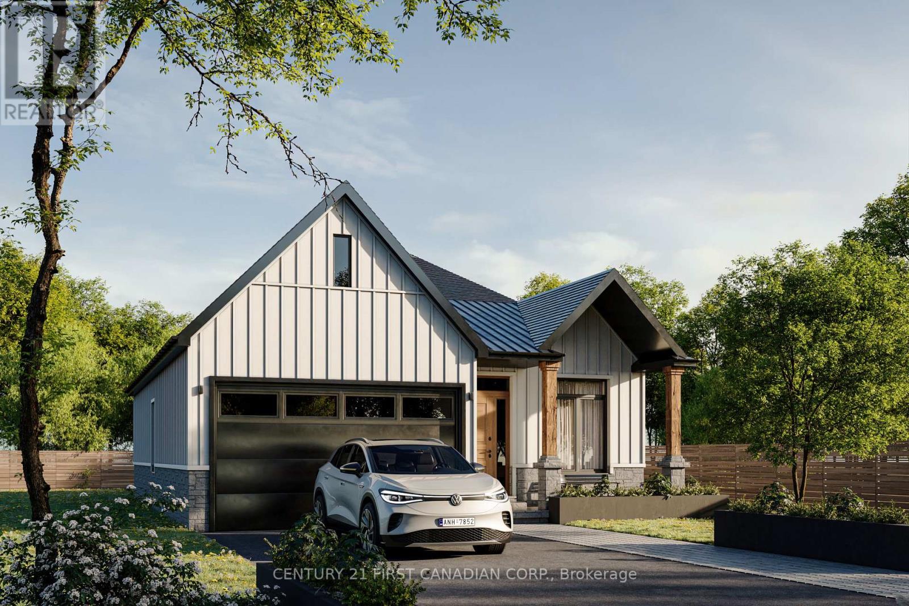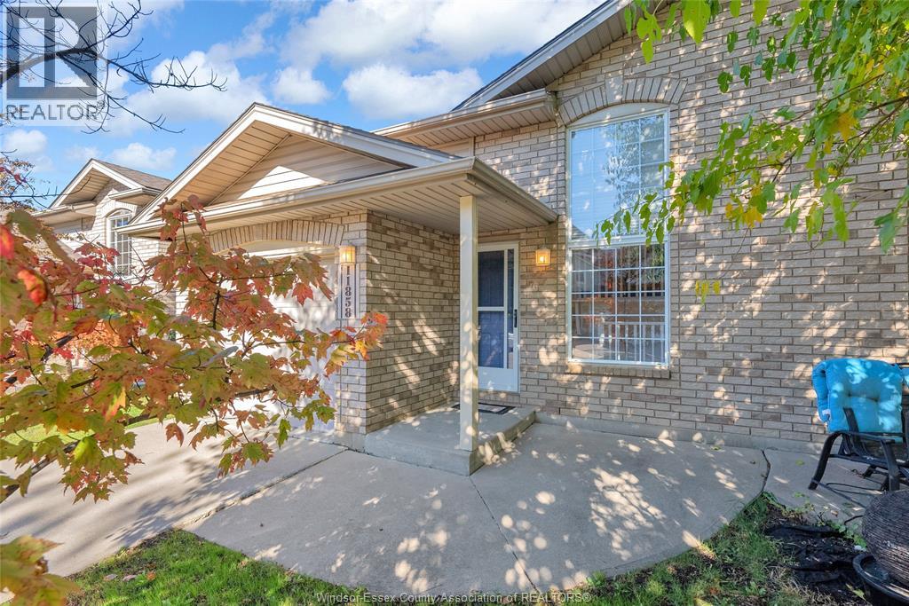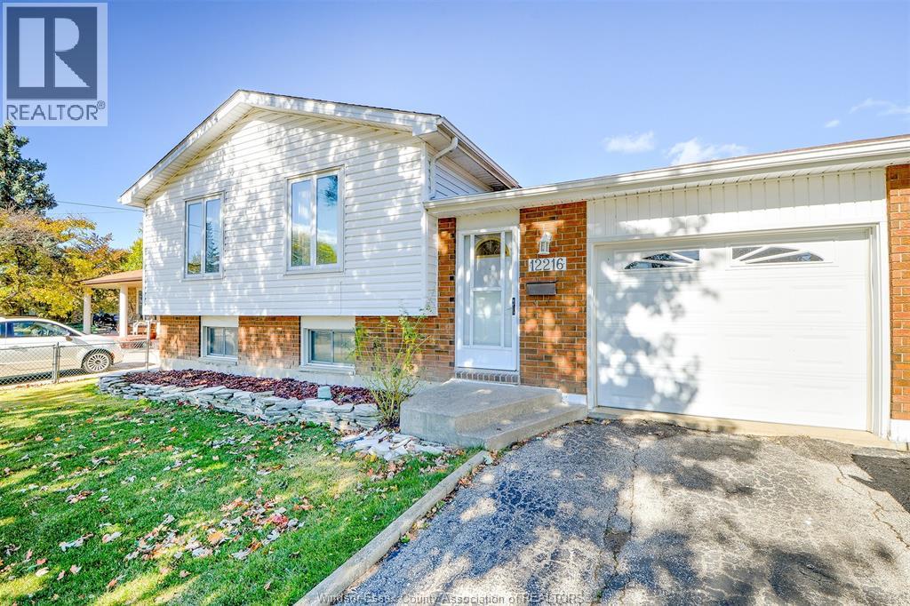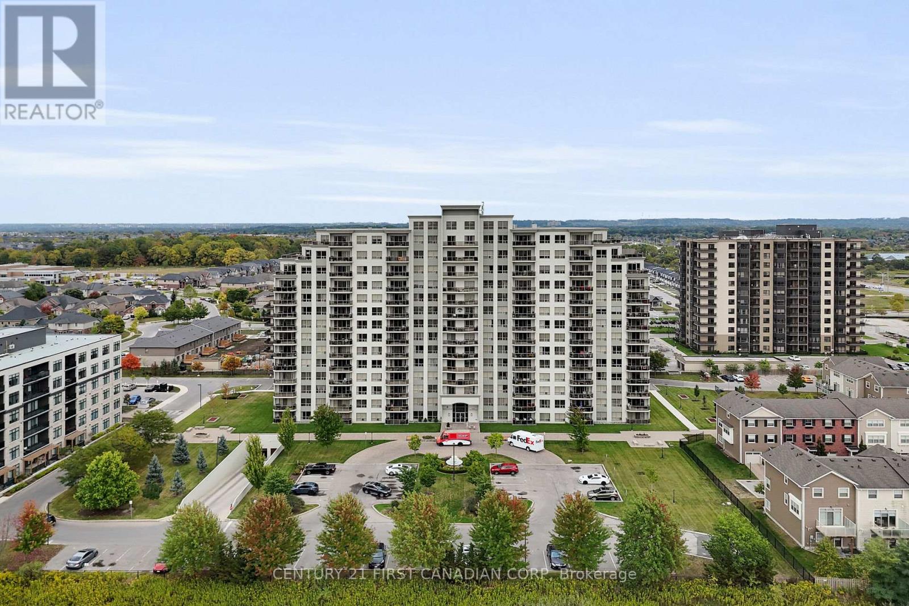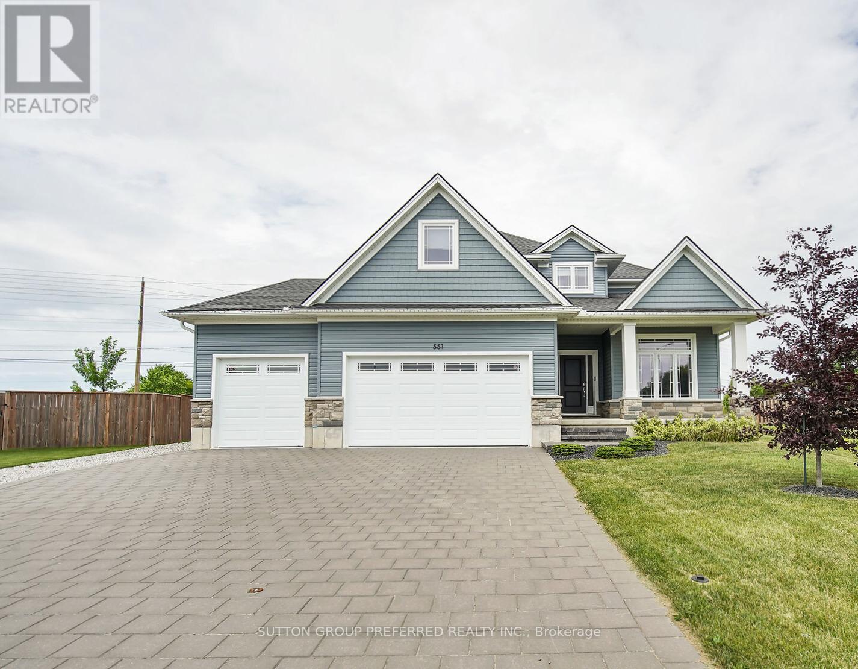
Highlights
Description
- Time on Houseful47 days
- Property typeSingle family
- Median school Score
- Mortgage payment
Welcome to this stunning 2-storey home in the heart of Watford, Ontario, offering over 2,500 square feet of beautifully finished living space. Thoughtfully designed for both comfort and functionality, this spacious home features 5 bedrooms and 2.5 bathrooms, ideal for growing families or those who love to entertain. Upstairs, you'll find four generous bedrooms, including a spacious primary suite complete with a walk-in closet and a private ensuite bathroom, your own peaceful retreat at the end of the day. The basement is partially finished, offering a fifth bedroom, perfect for guests, a home office, or a personal gym. The heart of the home is the beautifully designed kitchen, featuring a large island with built-in storage, quartz countertops, stainless steel appliances, and plenty of cabinetry. Whether you're hosting a dinner party or enjoying a quiet family meal, this space is both stylish and practical. Step outside to your own backyard oasis with oversized yard, complete with a private hot tub for year-round enjoyment. The property also includes an attached 3-car garage plus a detached 1-car garage perfect for extra vehicles, hobbies, or storage. Located in a quiet, family-friendly neighborhood, this exceptional home offers the perfect blend of small-town charm and modern living. A must-see! (id:63267)
Home overview
- Cooling Central air conditioning, air exchanger
- Heat source Natural gas
- Heat type Forced air
- Sewer/ septic Sanitary sewer
- # total stories 2
- Fencing Fenced yard
- # parking spaces 16
- Has garage (y/n) Yes
- # full baths 2
- # half baths 1
- # total bathrooms 3.0
- # of above grade bedrooms 5
- Has fireplace (y/n) Yes
- Subdivision Watford
- Lot size (acres) 0.0
- Listing # X12380022
- Property sub type Single family residence
- Status Active
- 3rd bedroom 3.01m X 3.85m
Level: 2nd - 2nd bedroom 3.3m X 4.14m
Level: 2nd - Primary bedroom 3.96m X 4.59m
Level: 2nd - Laundry 1.91m X 3.3m
Level: 2nd - 4th bedroom 2.9m X 4.57m
Level: 2nd - Bedroom 3.01m X 4.6m
Level: Basement - Dining room 3.01m X 4.09m
Level: Main - Kitchen 4.62m X 4.57m
Level: Main - Family room 6.21m X 4.57m
Level: Main
- Listing source url Https://www.realtor.ca/real-estate/28811784/551-scenic-court-warwick-watford-watford
- Listing type identifier Idx

$-2,291
/ Month





