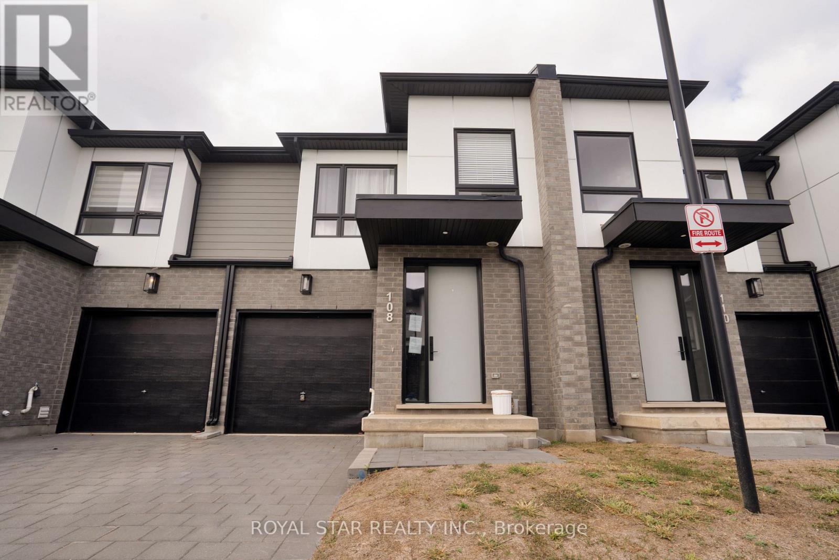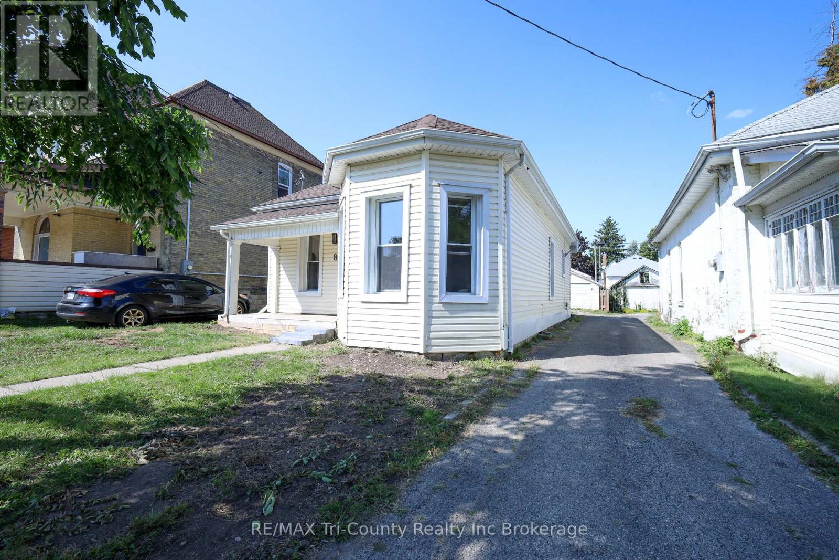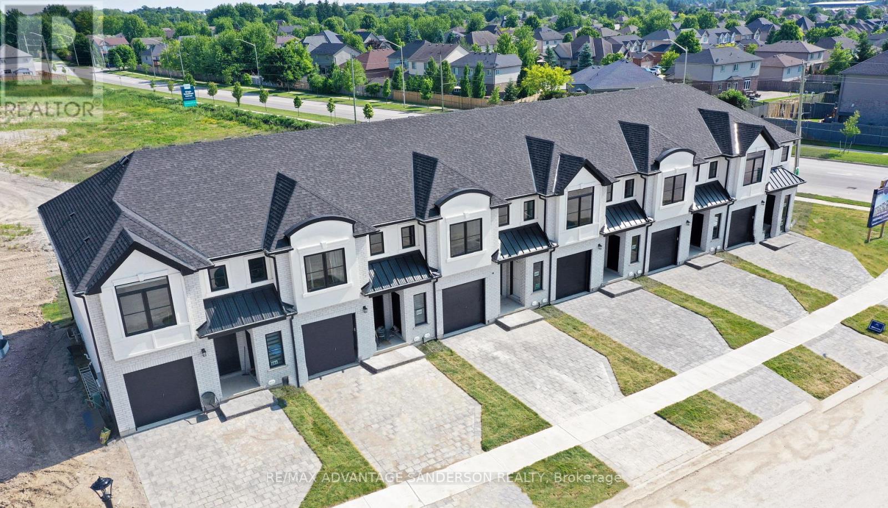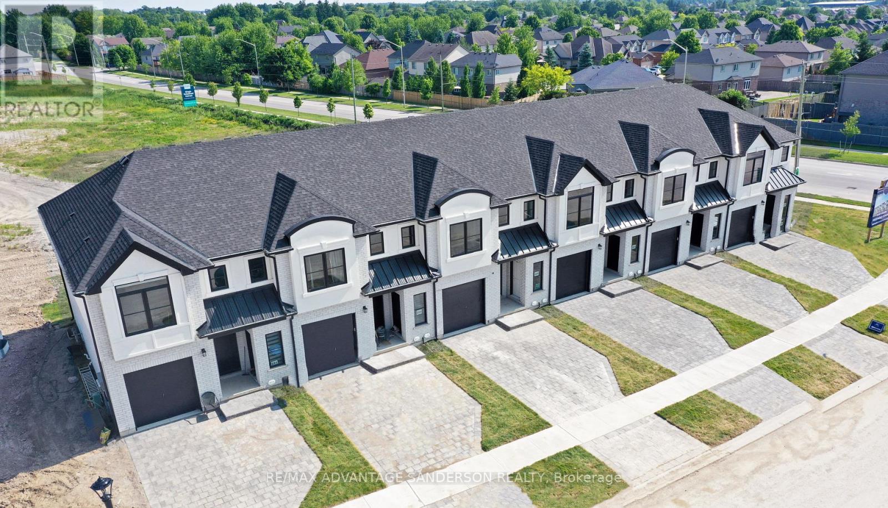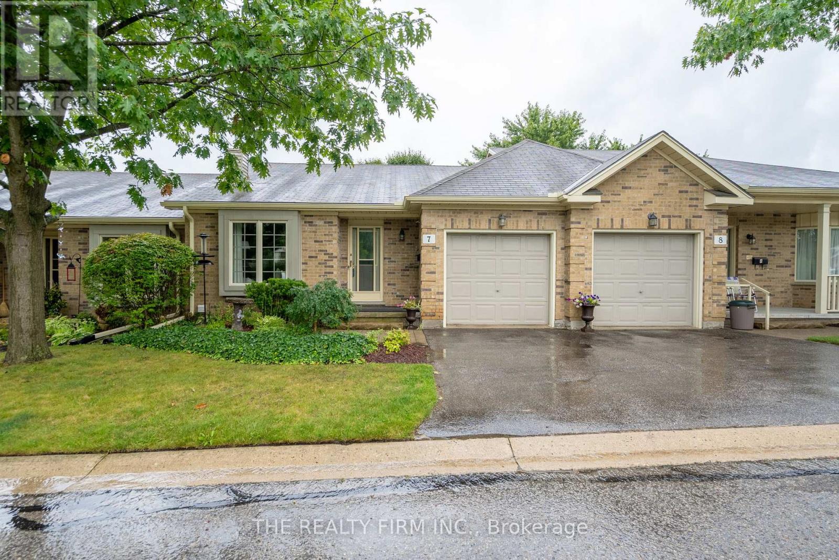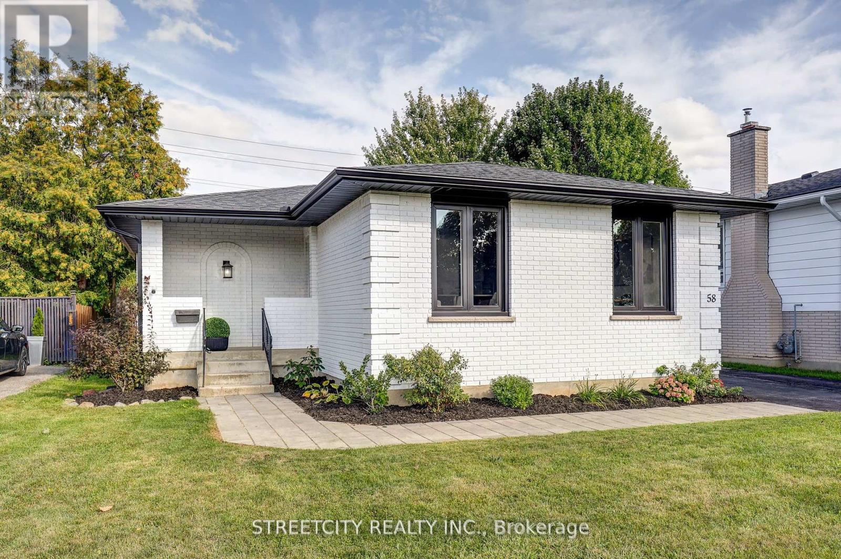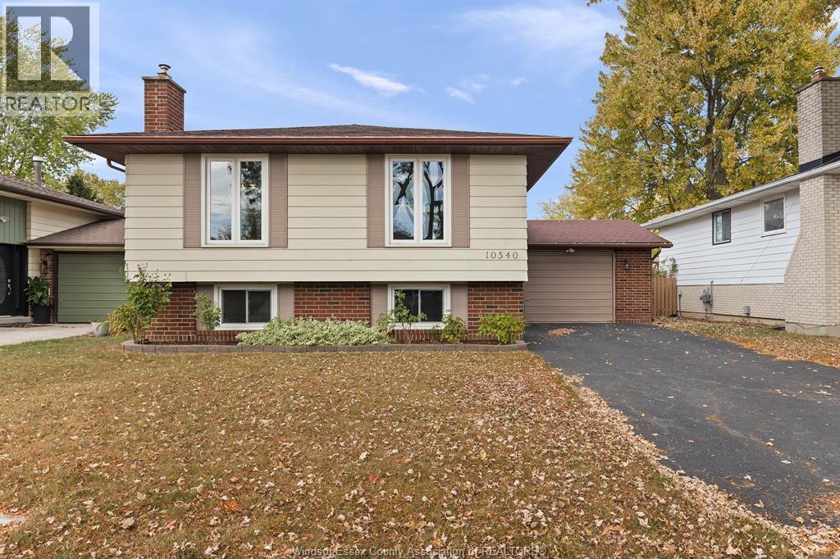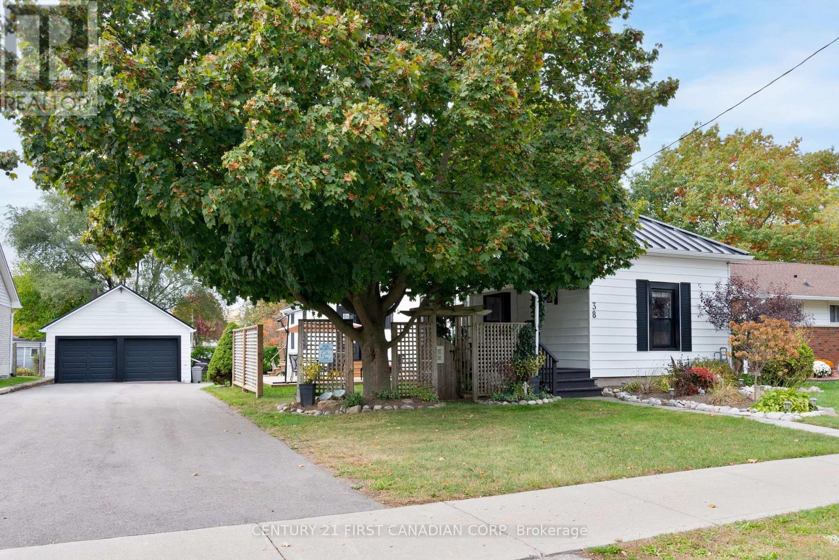- Houseful
- ON
- Warwick Watford
- N0M
- 6228 Bethel Rd
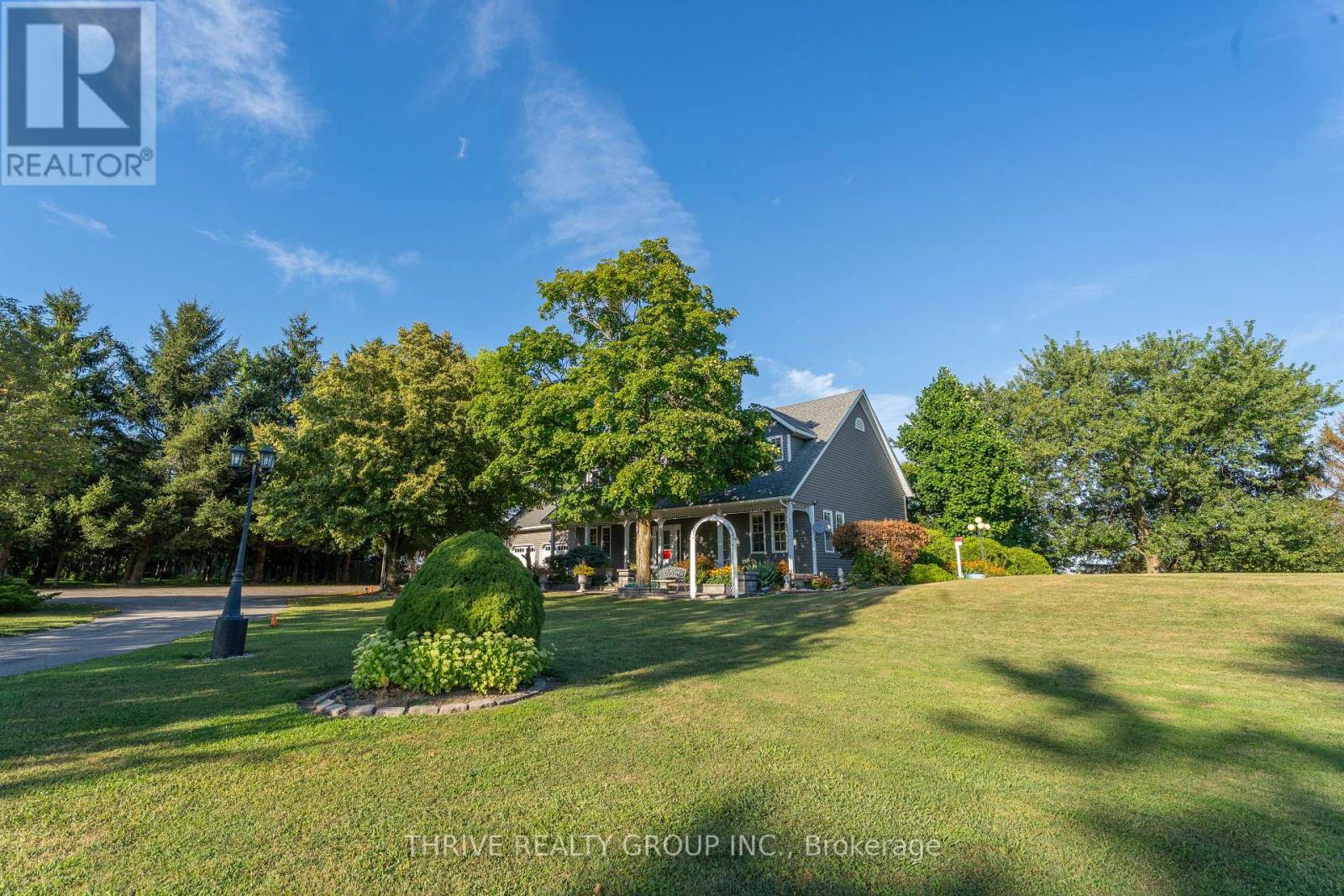
Highlights
Description
- Time on Houseful11 days
- Property typeSingle family
- Median school Score
- Mortgage payment
Stunning 4-bed, 3-bath Cape Cod-style home sitting on a private 1-acre lot that offers convenience and tranquility! The curb appeal of this home is unmatched with its sprawling footprint, double car garage, gabled roof, inviting front porch and stone patio. Step inside to experience the ultimate in open-concept living with a breathtaking double-height living room, where soaring ceilings and expansive windows flood the space with light. The upper mezzanine features an open-air railing overlooking the first story making it the perfect spot for a bright and airy home office. The secondary upper bedroom is spacious enough to serve as a large second living room. The primary suite is a true retreat, complete with a PRIVATE TERRACE, walk-in closet, and an ensuite updated in 2022 featuring a walk-in shower and soaker tub. Outdoor living is a dream with a covered back deck overlooking the treed, private yard with neighbouring farmer's fields. Enjoy getting back outdoors or letting the kids play worry-free on the unused gravel road that offers the perfect setting for uninterrupted running, biking, and more. The expansive driveway with a turnaround provides ample space for trucks, campers, or extra vehicles during gatherings. Pride of ownership is evident throughout the home. Ask your Realtor for the long list of upgrades - including a new Lennox furnace (2021). Don't miss your chance to call this peaceful retreat home! (id:63267)
Home overview
- Cooling Central air conditioning
- Heat source Propane
- Heat type Forced air
- Sewer/ septic Septic system
- # total stories 2
- # parking spaces 10
- Has garage (y/n) Yes
- # full baths 3
- # total bathrooms 3.0
- # of above grade bedrooms 4
- Subdivision Watford
- Lot size (acres) 0.0
- Listing # X12456387
- Property sub type Single family residence
- Status Active
- Bathroom 3.55m X 2.99m
Level: 2nd - 2nd bedroom 4.5m X 8.67m
Level: 2nd - Primary bedroom 4.46m X 4.44m
Level: 2nd - Bathroom 3.58m X 3.55m
Level: Basement - Den 4.25m X 3.55m
Level: Basement - Recreational room / games room 8.98m X 5.08m
Level: Basement - Dining room 3.64m X 3.25m
Level: Main - Kitchen 3.64m X 3.84m
Level: Main - 3rd bedroom 3.63m X 3.48m
Level: Main - 4th bedroom 4.56m X 3.13m
Level: Main - Pantry 3.95m X 1.83m
Level: Main - Bathroom 1.83m X 2.48m
Level: Main - Foyer 3.25m X 2.68m
Level: Main - Living room 5.52m X 5.04m
Level: Main
- Listing source url Https://www.realtor.ca/real-estate/28976448/6228-bethel-road-warwick-watford-watford
- Listing type identifier Idx

$-2,293
/ Month

