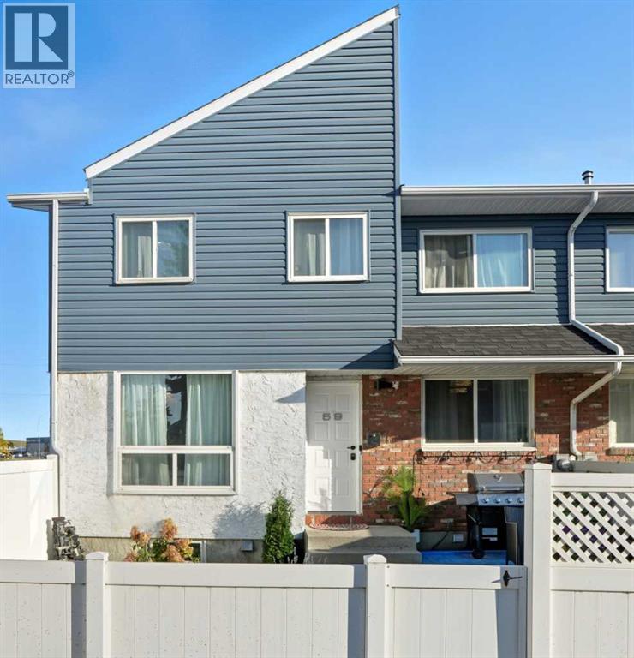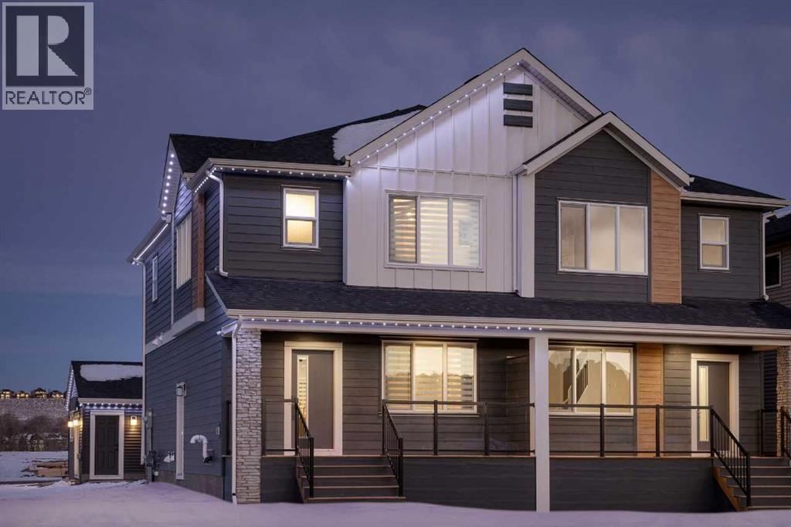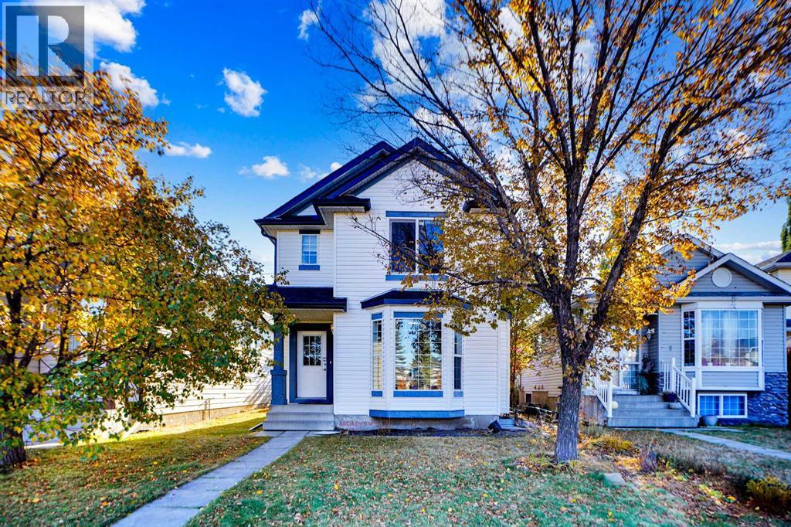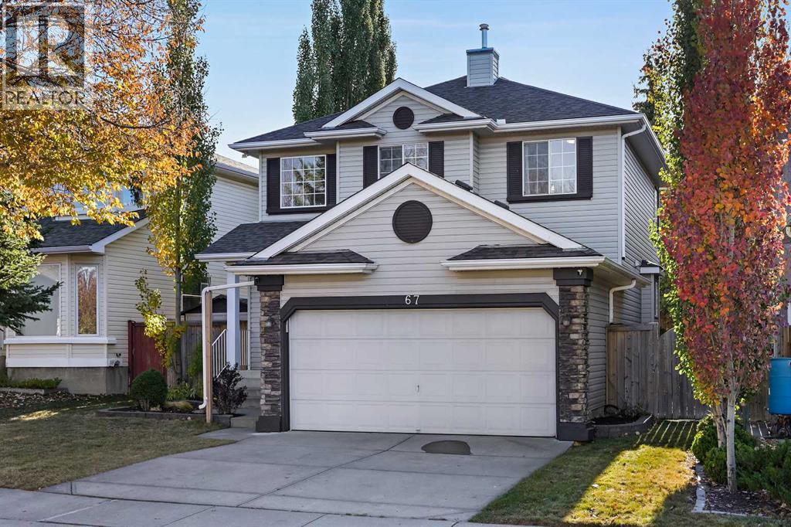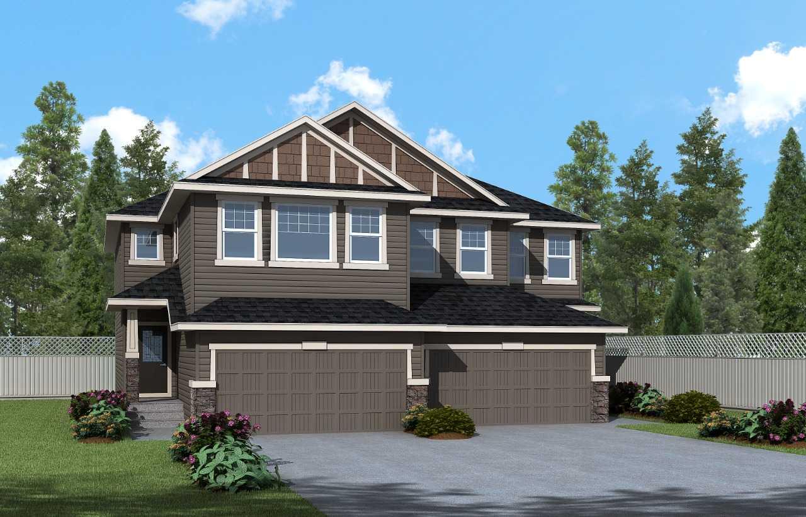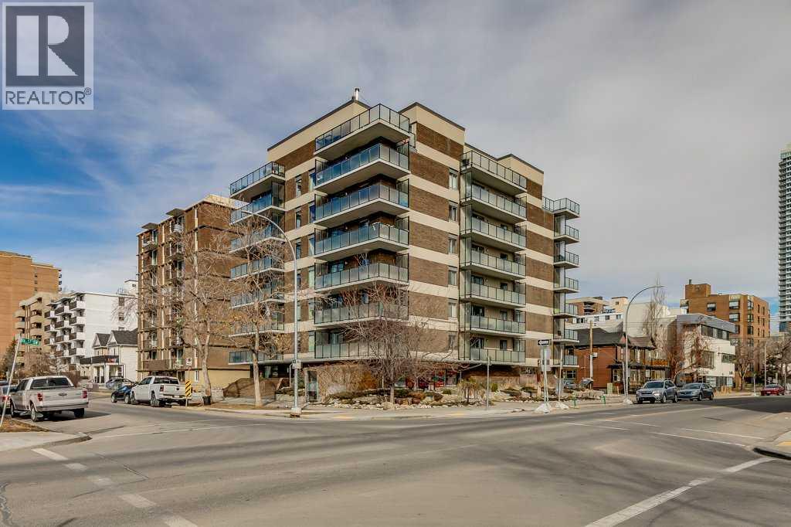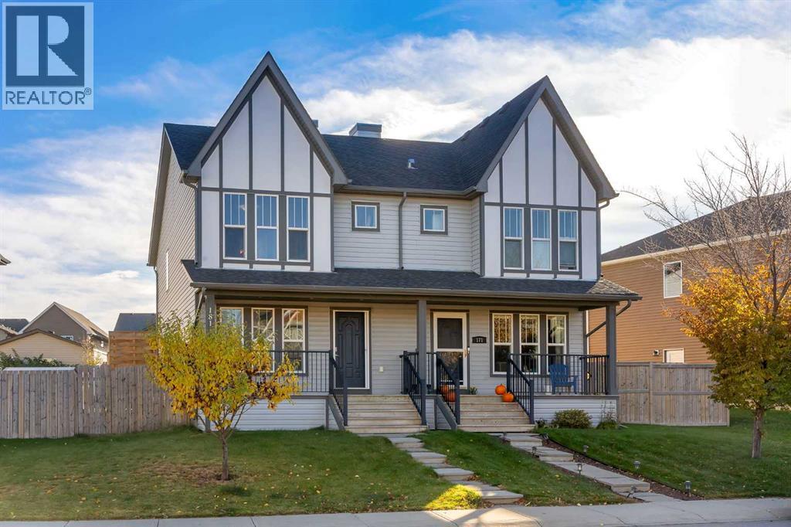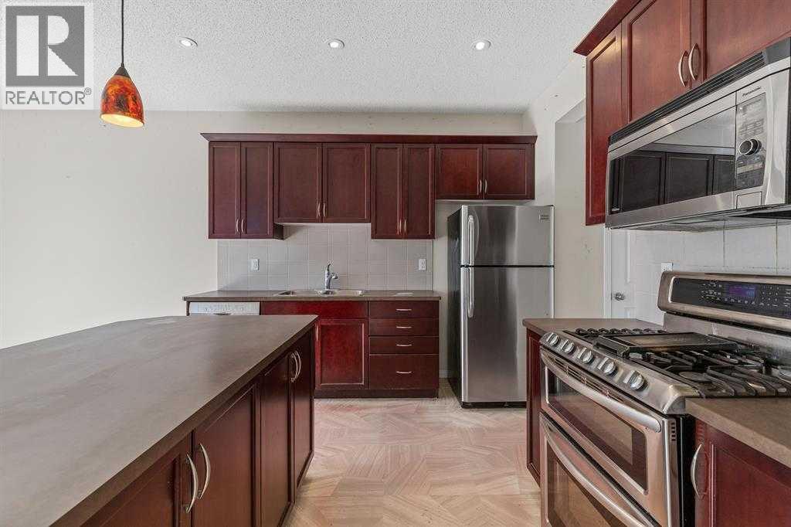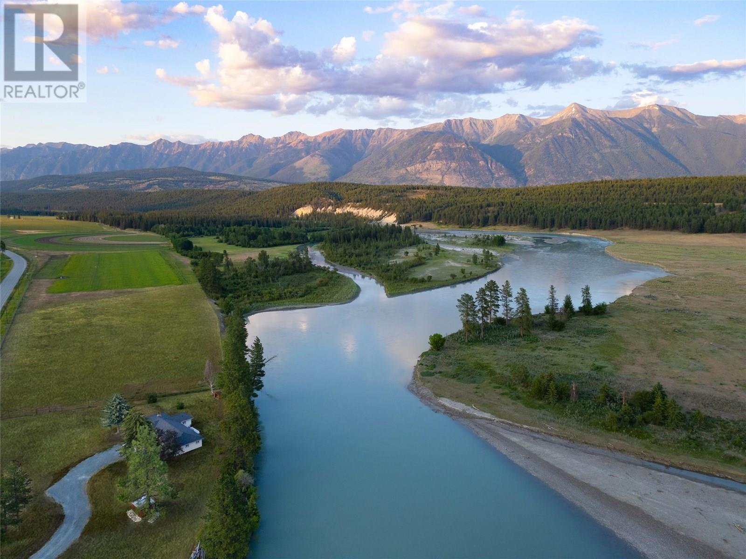
9395 Highway Unit 5496
9395 Highway Unit 5496
Highlights
Description
- Home value ($/Sqft)$447/Sqft
- Time on Houseful126 days
- Property typeSingle family
- StyleRanch
- Median school Score
- Lot size10.12 Acres
- Year built1969
- Mortgage payment
Escape the Ordinary – Live the Dream on the Kootenay River This extraordinary 3-bedroom, 2-bathroom retreat sits on a breathtaking stretch of the Kootenay River, offering over 1,200 feet of private frontage on 10 acres, panoramic Rocky Mountain views, and a fully renovated home that feels as fresh as it looks. Even better? It’s being offered fully furnished, making it a turnkey opportunity with style to spare. Not planning to live here full-time? It’s all set up to VRBO or rent, so you can enjoy it when you want, and earn when you don’t. Set on a fully fenced acreage just outside Wasa, this property has been transformed from the ground up, featuring a new roof, windows, electrical system, air exchanger, flooring, kitchen, and bathrooms. You name it, it’s been updated. Inside, you’ll find a bright, open layout anchored by a cultured stone wood-burning fireplace, a custom kitchen with quartz countertops and herringbone backsplash, and spa-inspired bathrooms with double sinks and a walk-in shower in the ensuite. The versatile third bedroom/office opens directly to the outdoors with sweeping views. Outside, the upgrades continue: elk fencing, a custom metal entrance gate, and zoning that welcomes your equestrian dreams. There’s even a powered shed for toys, tools, or tack. Not in the ALR. And every inch of it feels like an escape worth holding onto. Contact your REALTOR today to experience the kind of peace and potential that can’t be duplicated. (id:63267)
Home overview
- Heat type Baseboard heaters, see remarks
- Sewer/ septic Septic tank
- # total stories 2
- Roof Unknown
- Fencing Fence
- # parking spaces 6
- # full baths 2
- # total bathrooms 2.0
- # of above grade bedrooms 3
- Flooring Mixed flooring
- Has fireplace (y/n) Yes
- Community features Rural setting, pets allowed
- Subdivision Lakes/wasa/lazy/premier
- View River view, mountain view, valley view
- Zoning description Unknown
- Lot dimensions 10.12
- Lot size (acres) 10.12
- Building size 2236
- Listing # 10345641
- Property sub type Single family residence
- Status Active
- Utility 5.867m X 3.404m
Level: Basement - Bedroom 4.039m X 3.531m
Level: Main - Ensuite bathroom (# of pieces - 4) 2.616m X 2.489m
Level: Main - Bedroom 3.454m X 3.937m
Level: Main - Primary bedroom 5.41m X 3.785m
Level: Main - Laundry 2.438m X 2.489m
Level: Main - Kitchen 4.318m X 5.029m
Level: Main - Bathroom (# of pieces - 4) 2.438m X 1.803m
Level: Main - Living room 6.121m X 5.41m
Level: Main
- Listing source url Https://www.realtor.ca/real-estate/28480574/5496-9395-highway-wasa-lakeswasalazypremier
- Listing type identifier Idx

$-2,667
/ Month

