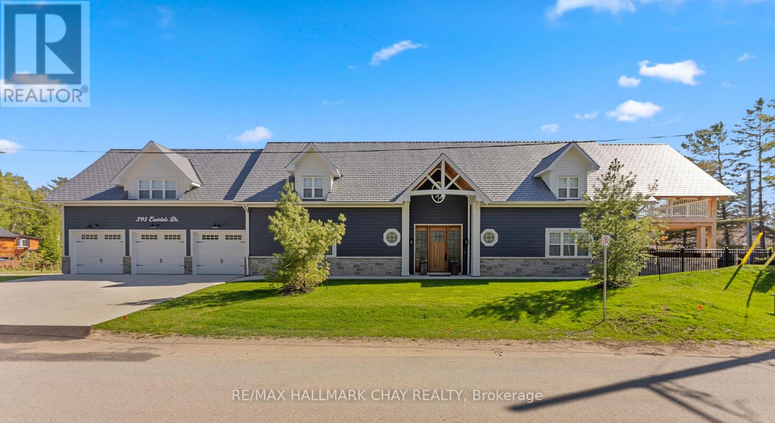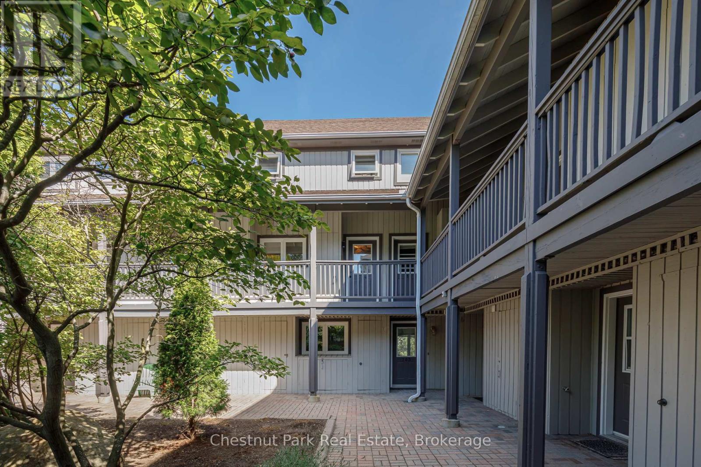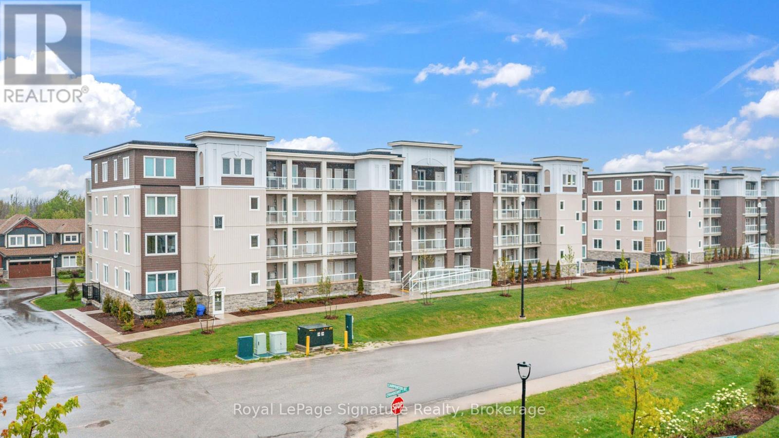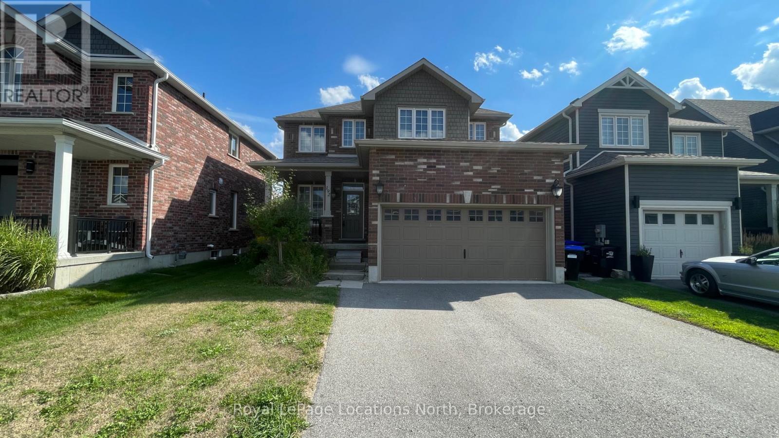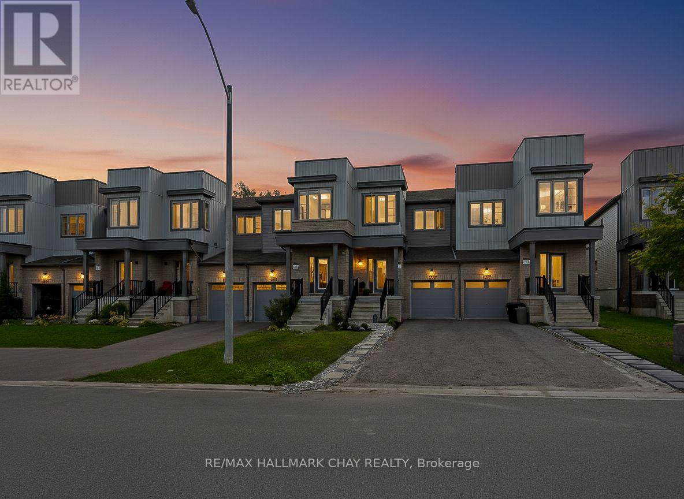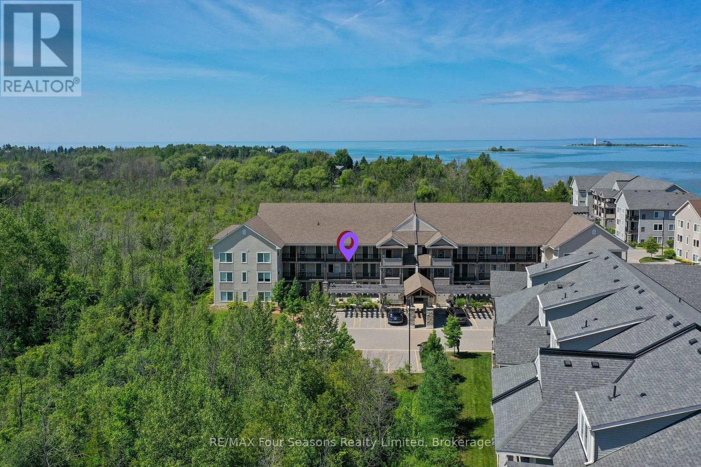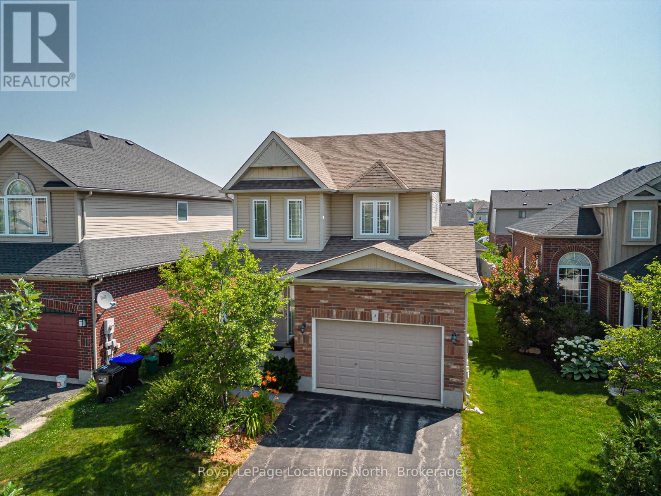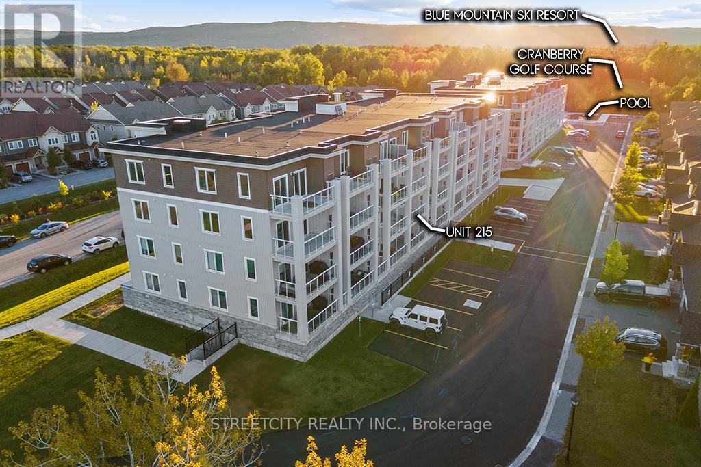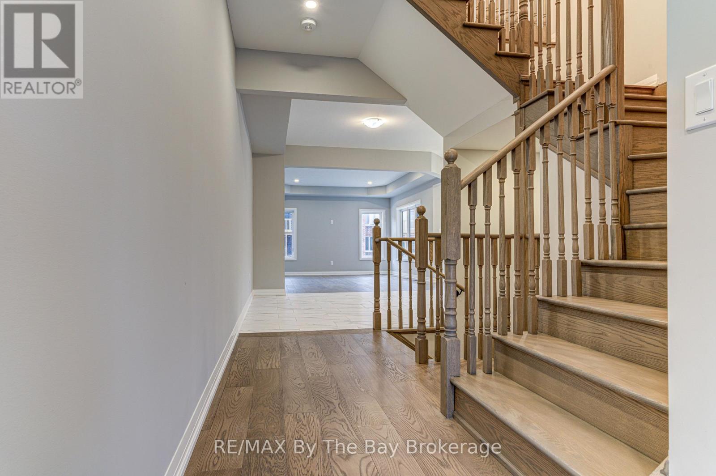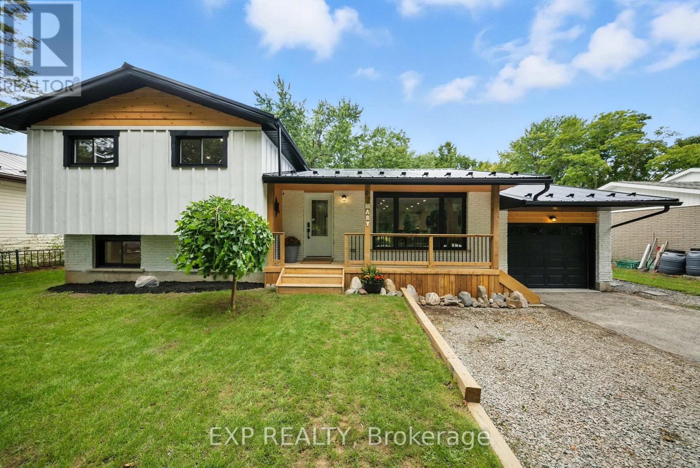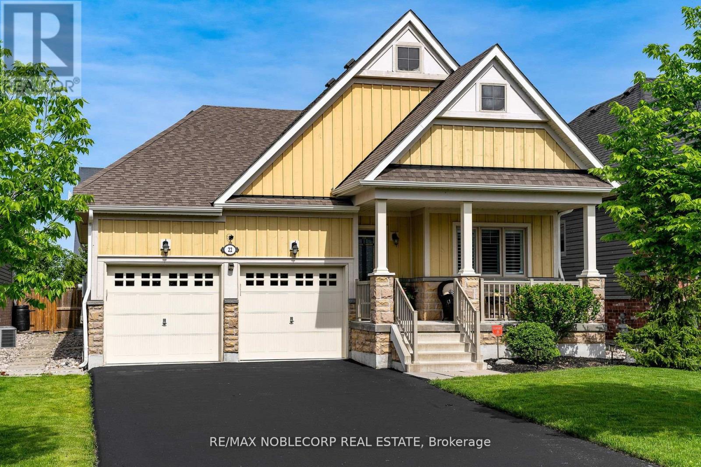- Houseful
- ON
- Wasaga Beach
- L9Z
- 11 Northwood Dr
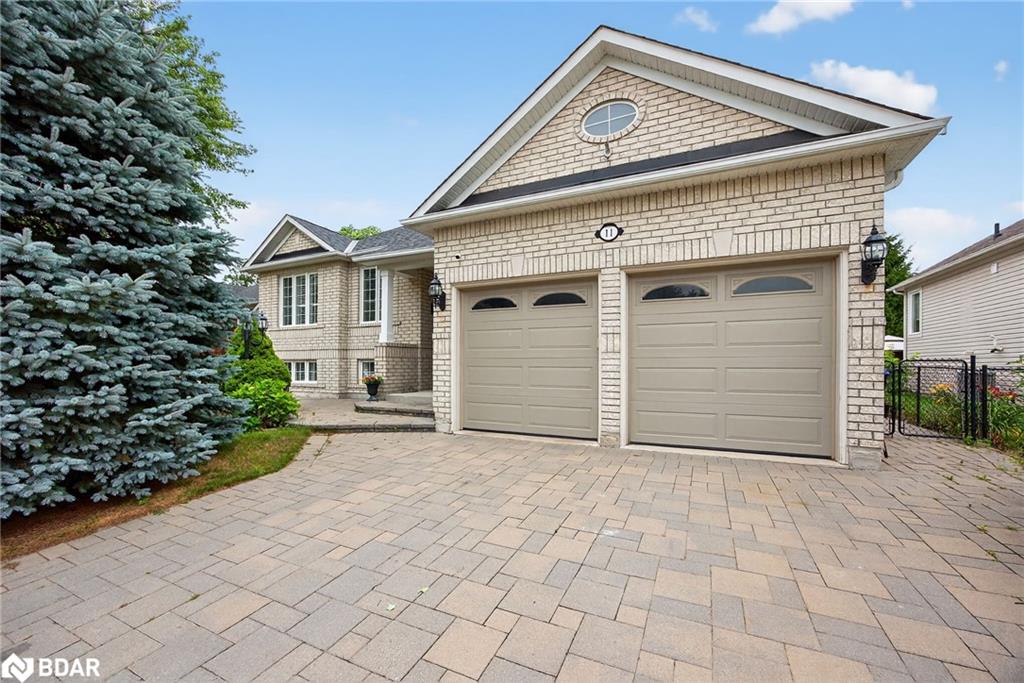
Highlights
Description
- Home value ($/Sqft)$288/Sqft
- Time on Housefulnew 7 days
- Property typeResidential
- StyleBungalow raised
- Median school Score
- Year built2004
- Garage spaces2
- Mortgage payment
Charming 4-Bedroom Raised Bungalow in Ann Arbour neighbourhood. Welcome to this beautifully maintained 4-bedroom raised bungalow offering comfort, convenience, and style in a prime location close to the beach, great shopping, restaurants. With 2 bedrooms on the main level and 2 more in the fully finished basement, theres plenty of room for family, guests, or a home office setup. The main floor features gleaming hardwood floors, California shutters, and a bright, open layout. Enjoy the ease of main floor laundry, a main floor fireplace, and a cozy living area perfect for gatherings. Downstairs, the fully finished basement is a warm and inviting retreat with a large family room and game room, excellent for movie nights or relaxing evenings. Outside, you will find a fully fenced backyard with a lovely patio area ideal for summer barbecues or morning coffee. A double car garage offers convenience and storage, while the new furnace and air conditioner provide peace of mind and year-round comfort. Plenty of storage throughout, a fantastic layout, and a highly desirable location make this home a must-see! New Furnace, New A/C, new water softener (owned) New tankless hot water tank
Home overview
- Cooling Central air
- Heat type Fireplace-gas, forced air, natural gas
- Pets allowed (y/n) No
- Sewer/ septic Sewer (municipal)
- Utilities Cable connected, cell service, electricity connected, garbage/sanitary collection, natural gas connected, phone connected
- Construction materials Brick, concrete, shingle siding, vinyl siding
- Foundation Poured concrete
- Roof Asphalt shing, shingle
- Exterior features Lawn sprinkler system, year round living
- Fencing Full
- Other structures Gazebo, shed(s)
- # garage spaces 2
- # parking spaces 4
- Has garage (y/n) Yes
- Parking desc Attached garage, garage door opener, asphalt
- # full baths 3
- # total bathrooms 3.0
- # of above grade bedrooms 4
- # of below grade bedrooms 2
- # of rooms 11
- Appliances Dishwasher, dryer, refrigerator, stove, washer
- Has fireplace (y/n) Yes
- Interior features High speed internet, central vacuum
- County Simcoe county
- Area Wasaga beach
- View Lake
- Water source Municipal, municipal-metered
- Zoning description 301 single family
- Elementary school Worsley, st. noel, cci, jean vanier
- Lot desc Urban, rectangular, beach, dog park, near golf course, landscaped, public transit, quiet area, rec./community centre, schools, shopping nearby, trails
- Lot dimensions 60.4 x 125.43
- Approx lot size (range) 0 - 0.5
- Basement information Full, finished
- Building size 2772
- Mls® # 40764631
- Property sub type Single family residence
- Status Active
- Tax year 2025
- Bedroom Lower: 4.623m X 3.658m
Level: Lower - Games room Lower: 8.966m X 4.877m
Level: Lower - Bathroom Lower
Level: Lower - Bedroom Lower: 4.699m X 3.658m
Level: Lower - Bathroom Main
Level: Main - Family room Main: 5.537m X 3.658m
Level: Main - Primary bedroom Main: 5.055m X 3.658m
Level: Main - Bedroom Main: 3.734m X 3.175m
Level: Main - Eat in kitchen Main: 3.404m X 3.073m
Level: Main - Living room / dining room Main: 4.572m X 3.658m
Level: Main - Bathroom Main
Level: Main
- Listing type identifier Idx

$-2,131
/ Month

