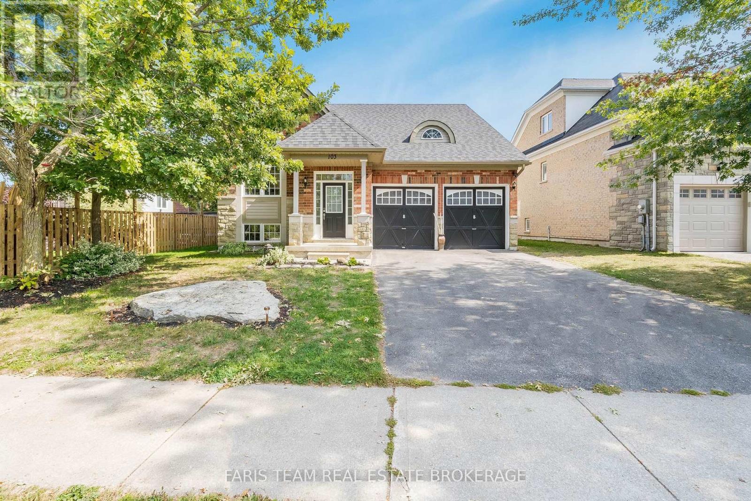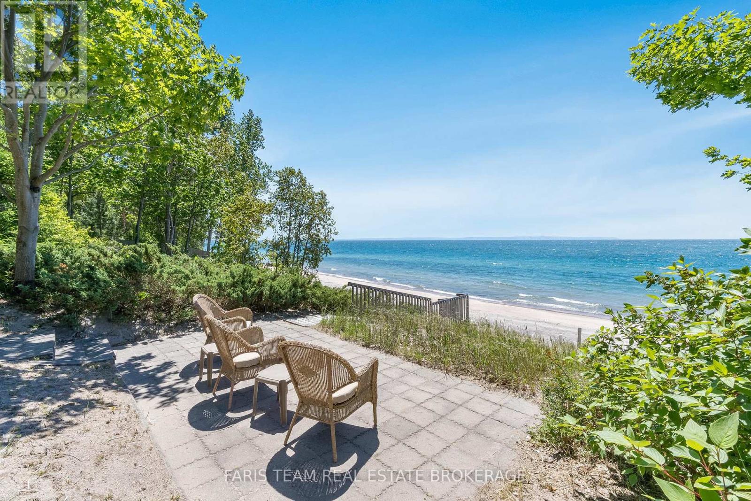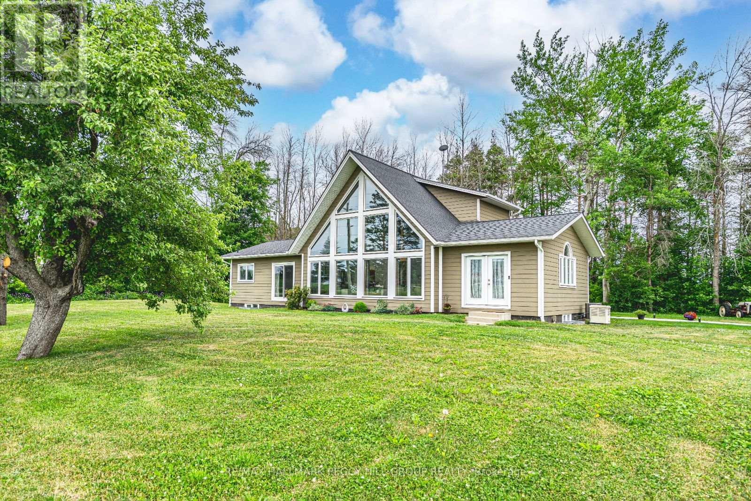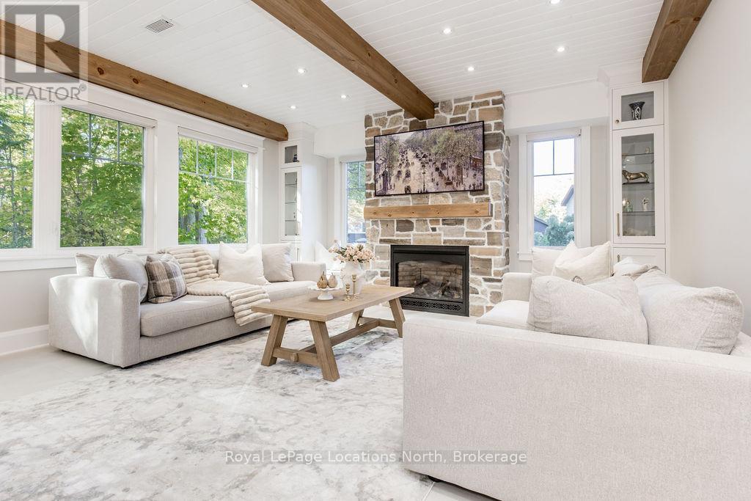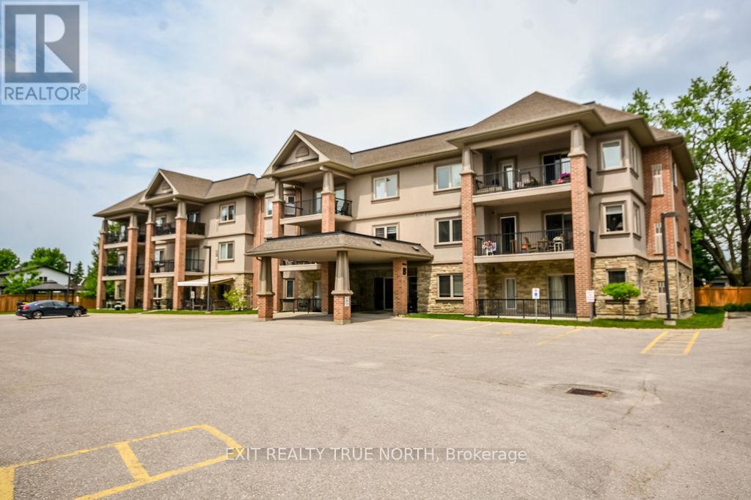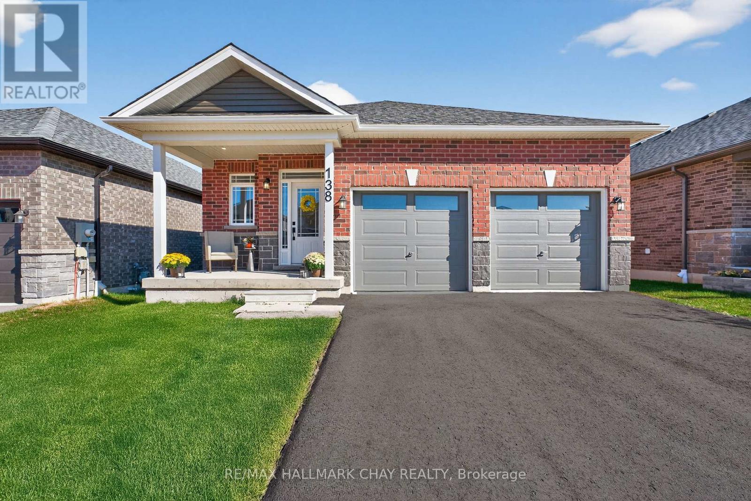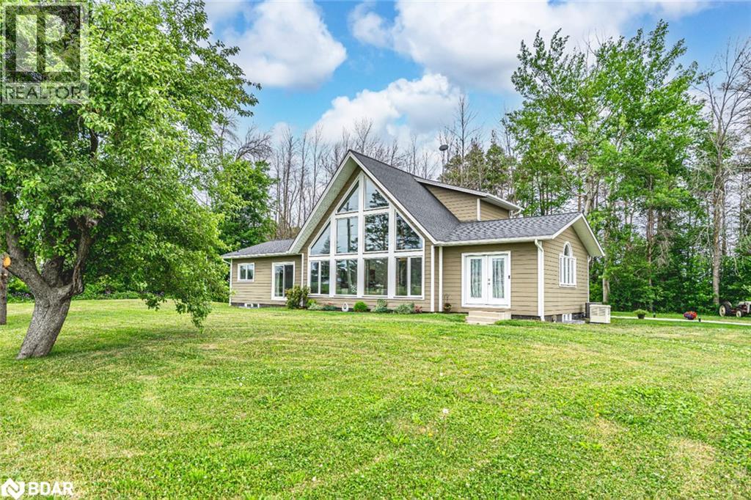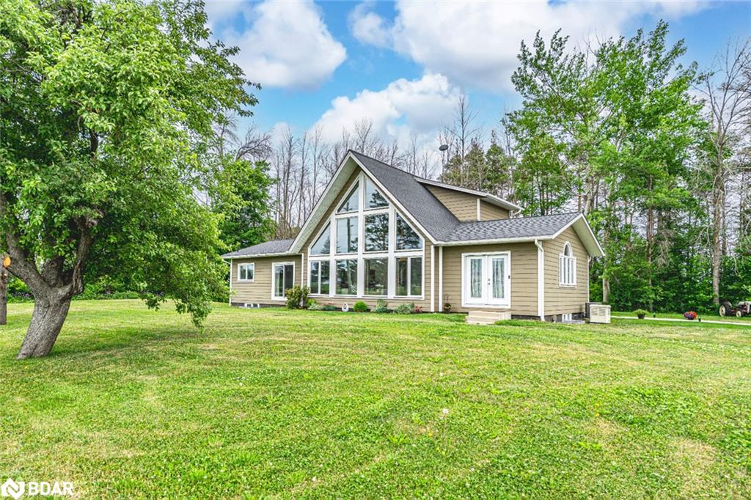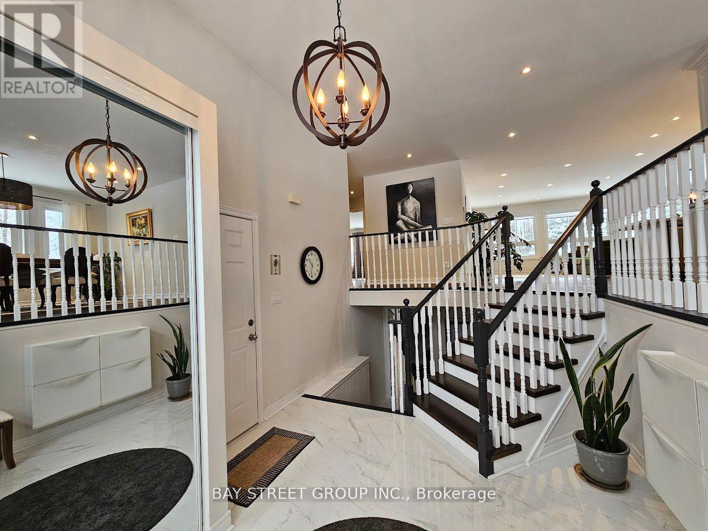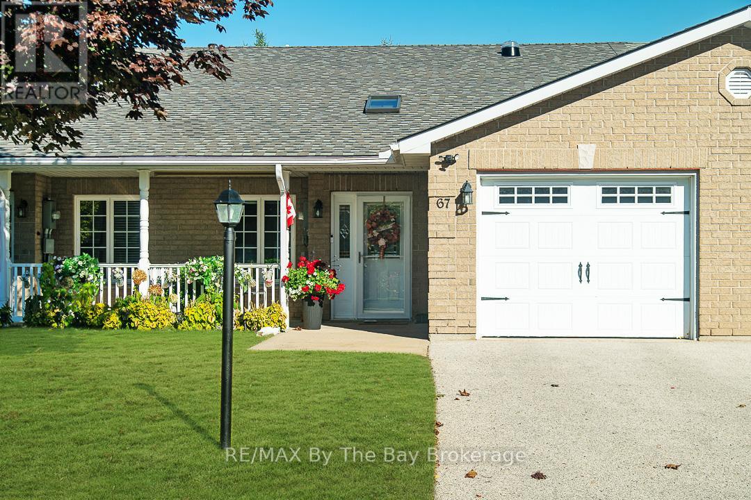- Houseful
- ON
- Wasaga Beach
- L9Z
- 118 Valerie Cres
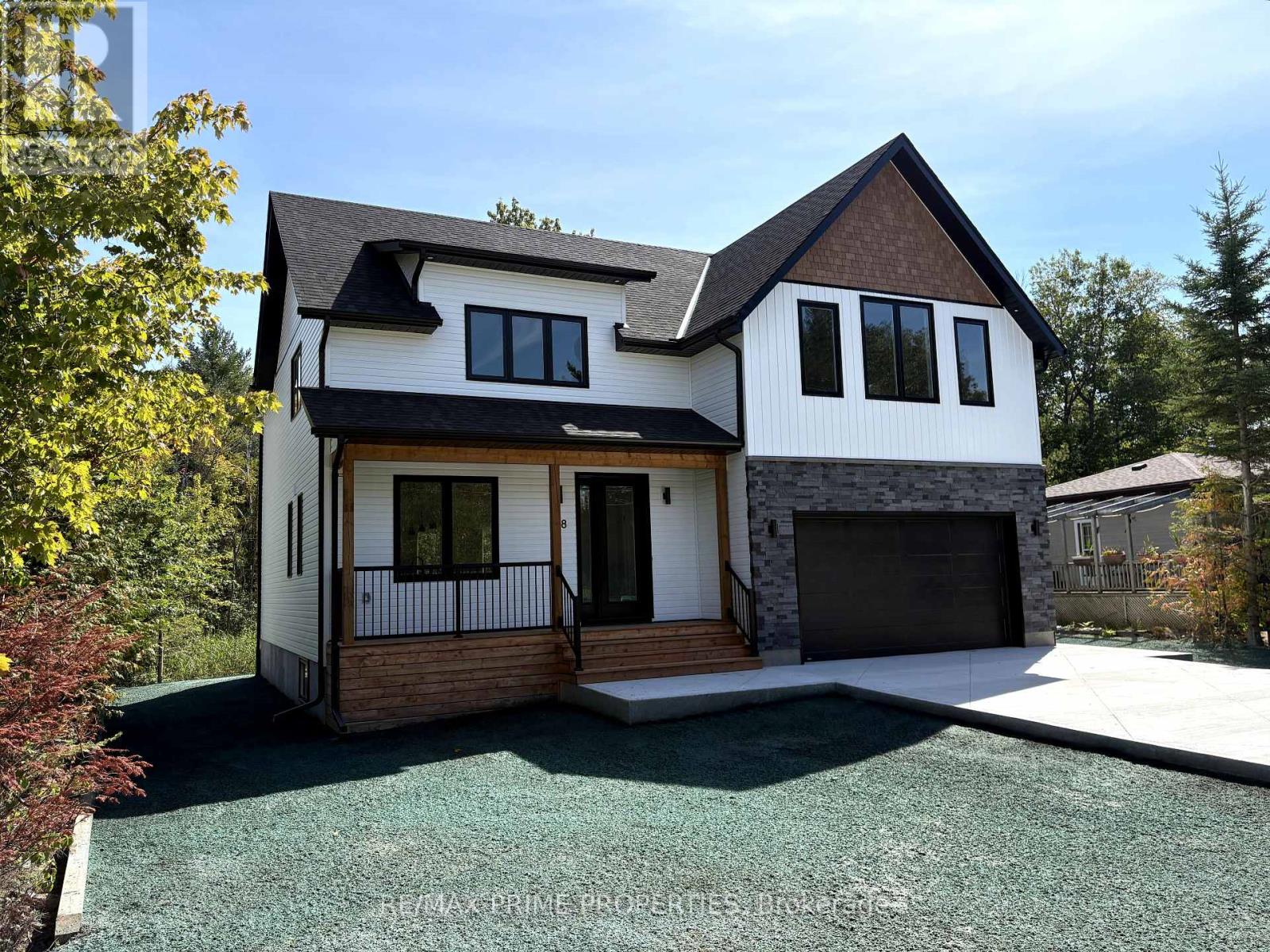
Highlights
Description
- Time on Houseful22 days
- Property typeSingle family
- Median school Score
- Mortgage payment
Stunning Custom-Built Home Just Steps from Allenwood Beach! Welcome to your dream home in Wasaga Beach! This brand-new, sun-filled custom build by Wakelin Homes is just a 4-minute walk to the pristine sands of Allenwood Beach, one of Wasagas most sought-after shorelines. Nestled on a private, tree-lined lot with protected wetlands in the backyard, this home offers both tranquility and style. Inside, you'll find hardwood flooring throughout the main and upper levels, creating a warm and sophisticated atmosphere. The main floor features potlights, a spacious mudroom, a dramatic two-storey family room, and a truly show-stopping, magazine-worthy eat-in kitchen- perfect for entertaining. Highlights include a large central island, quartz countertops, stainless steel appliances, a coffee bar, a pantry, and an abundance of custom cabinetry. Upstairs, the primary suite is your private retreat with three separate closets and a luxurious 5-piece ensuite, complete with glass shower and a standalone soaker tub overlooking the backyard nature oasis. Two additional generously sized bedrooms share a well-appointed main bathroom. You'll also love the convenient second-floor laundry room, featuring ample cabinetry and a folding counter. The fully finished basement offers even more living space, with oversized windows that flood the area with natural light, laminate flooring, and a modern 4-piece bath, ideal for guests or family movie nights. Covered under Tarion Warranty, this home is the perfect blend of elegance, comfort, and location. Seller willing to add 4th bedroom to basement prior to closing. (id:63267)
Home overview
- Cooling Central air conditioning
- Heat source Electric
- Heat type Heat pump
- Sewer/ septic Sanitary sewer
- # total stories 2
- # parking spaces 6
- Has garage (y/n) Yes
- # full baths 3
- # half baths 1
- # total bathrooms 4.0
- # of above grade bedrooms 4
- Flooring Hardwood, laminate
- Subdivision Wasaga beach
- Directions 2217227
- Lot size (acres) 0.0
- Listing # S12432567
- Property sub type Single family residence
- Status Active
- 2nd bedroom 6.02m X 4.65m
Level: 2nd - 3rd bedroom 4.8m X 3.07m
Level: 2nd - Primary bedroom 6.81m X 5.11m
Level: 2nd - Laundry 2.33m X 2.65m
Level: 2nd - Recreational room / games room 10.77m X 7.16m
Level: Basement - Dining room 7.32m X 4.17m
Level: Main - Living room 7.32m X 4.17m
Level: Main - Kitchen 6.81m X 5.31m
Level: Main
- Listing source url Https://www.realtor.ca/real-estate/28925674/118-valerie-crescent-wasaga-beach-wasaga-beach
- Listing type identifier Idx

$-3,197
/ Month

