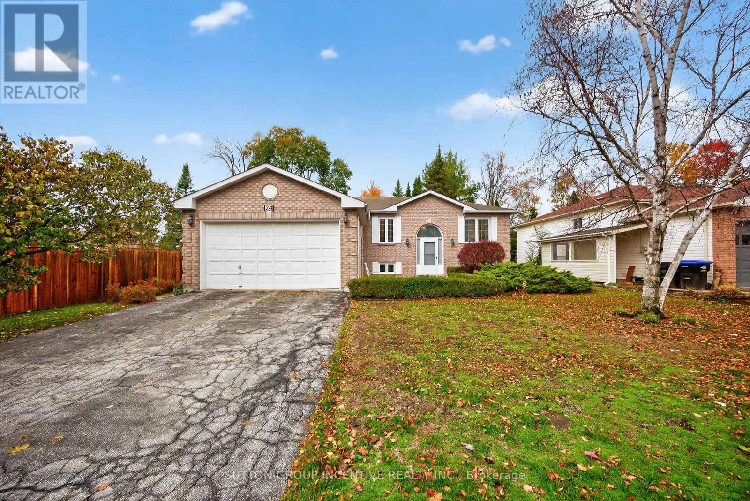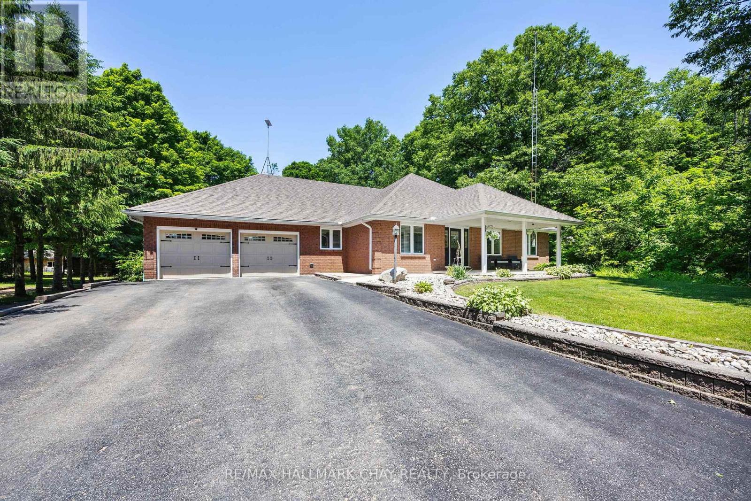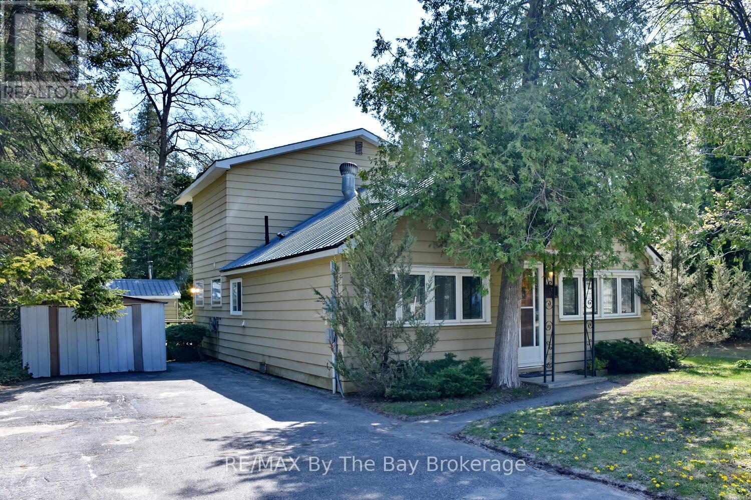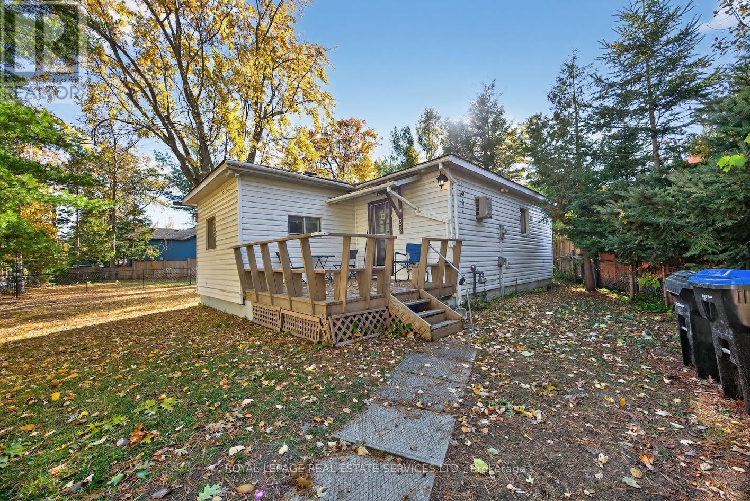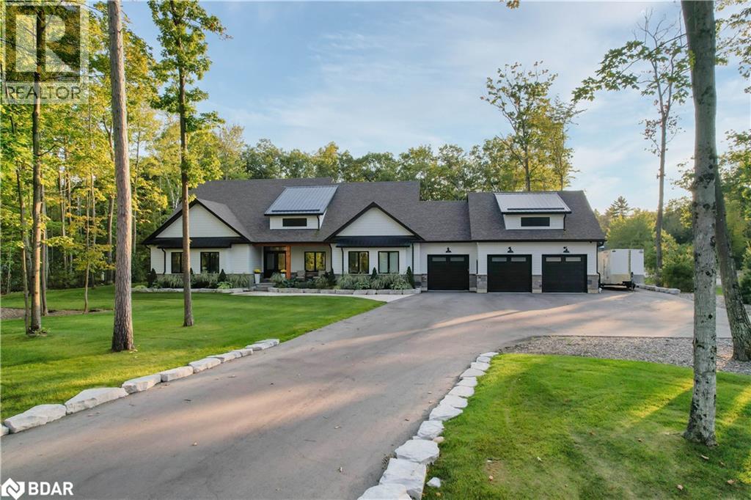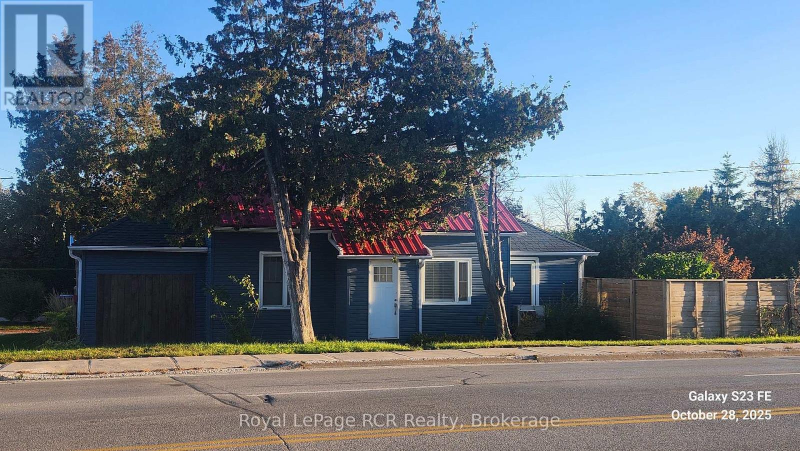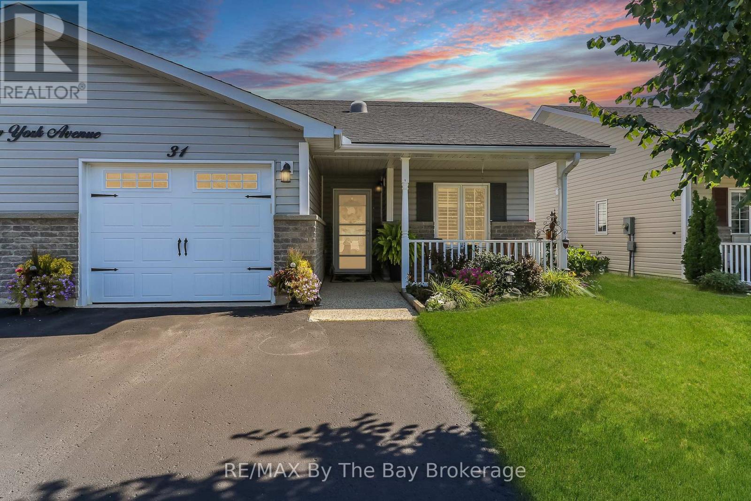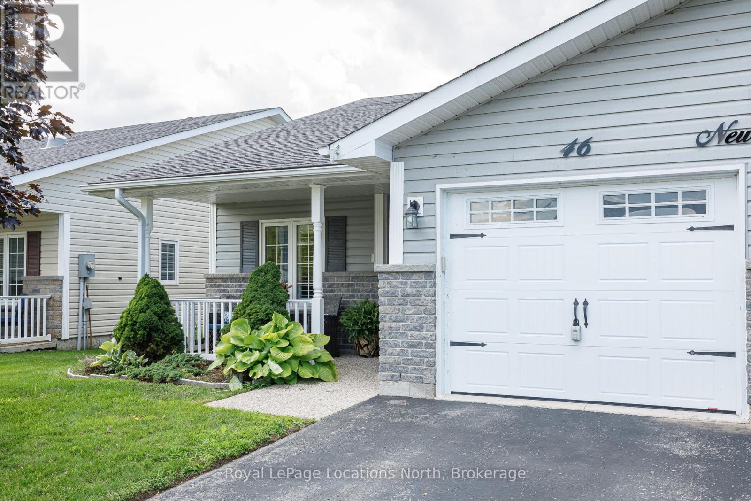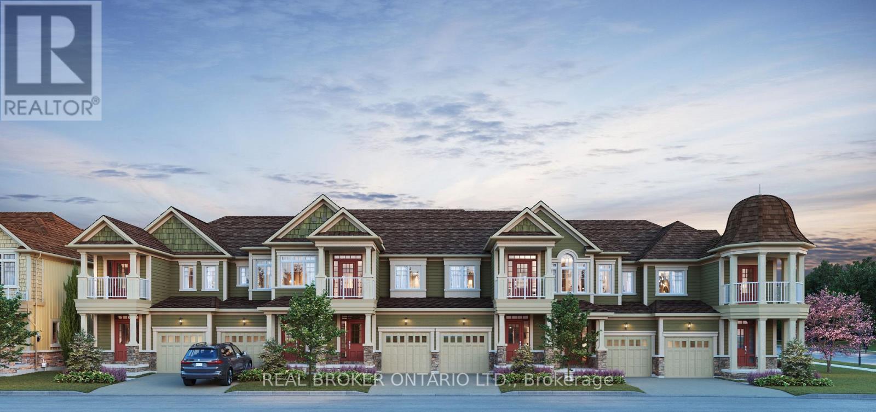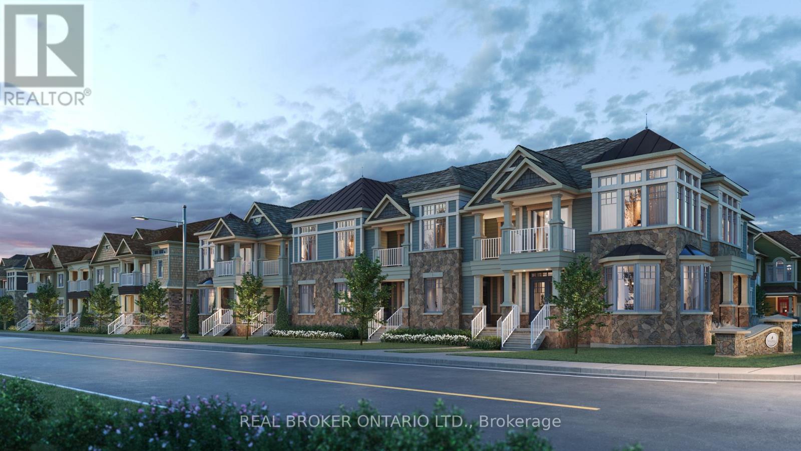- Houseful
- ON
- Wasaga Beach
- L9Z
- 12 Langevin Dr
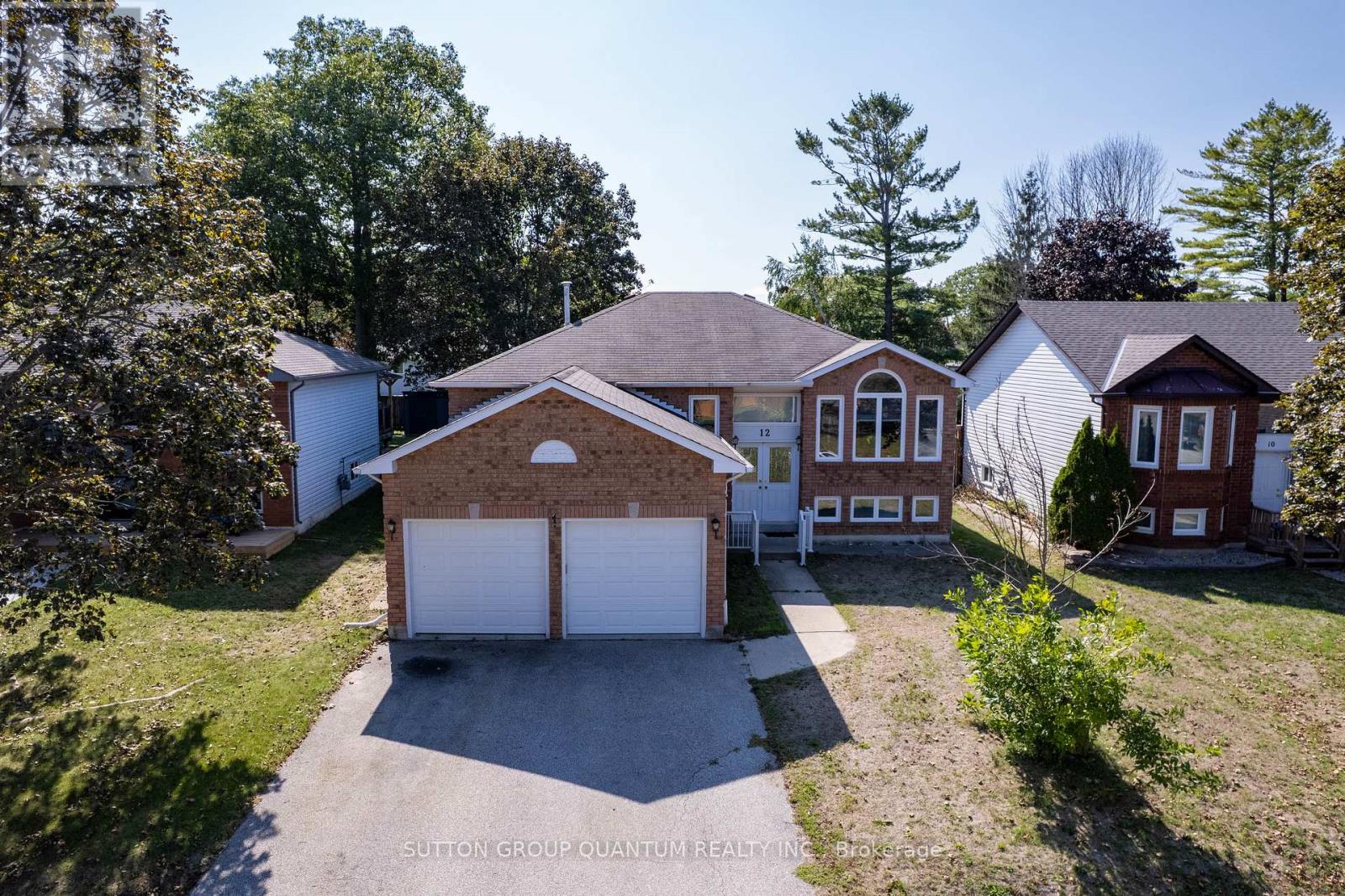
Highlights
This home is
6%
Time on Houseful
22 Days
Home features
Perfect for pets
School rated
5.7/10
Wasaga Beach
-1.5%
Description
- Time on Houseful22 days
- Property typeSingle family
- StyleBungalow
- Median school Score
- Mortgage payment
Lovely Bright, Open & Spacious, Beautifully Finished Family Home. Featuring 3+2 Bedrooms, 2+1 Bathrooms; New Corian Counter tops w/new sink, faucet, New Build-in Stove, Microwave And Oven On the Wall. Newer CAC and Furnace. Dedicated Dining Area, Fantastic Open Concept Plan. Just Ready To Move In. Large Private Backyard. Professionally Finished Basement With 3 Pc Bathroom, 2 Bedrooms For Extended Or Generational Families. Great Location! Close to Beach Area One, Stonebridge Shopping Center, Restaurants, Banking, Medical & the New Library and Arena. Don't miss your opportunity! Schedule your showing today! (id:63267)
Home overview
Amenities / Utilities
- Cooling Central air conditioning
- Heat source Natural gas
- Heat type Forced air
- Sewer/ septic Sanitary sewer
Exterior
- # total stories 1
- Fencing Fenced yard
- # parking spaces 6
- Has garage (y/n) Yes
Interior
- # full baths 3
- # total bathrooms 3.0
- # of above grade bedrooms 5
Location
- Subdivision Wasaga beach
Overview
- Lot size (acres) 0.0
- Listing # S12458372
- Property sub type Single family residence
- Status Active
Rooms Information
metric
- Bedroom 3.12m X 2.92m
Level: Basement - Other 4.58m X 2.1m
Level: Basement - Utility 2.7m X 2.31m
Level: Basement - Recreational room / games room 5.4m X 6.76m
Level: Basement - Other 4.76m X 4.05m
Level: Basement - 2nd bedroom 4.41m X 3.16m
Level: Basement - Laundry 1.92m X 1.19m
Level: Basement - Bathroom 3.18m X 2.2m
Level: Basement - Dining room 3.92m X 2.17m
Level: Main - Bedroom 3.63m X 3.65m
Level: Main - Bathroom 2.33m X 1.69m
Level: Main - Living room 5.35m X 4.67m
Level: Main - Bedroom 2.7m X 3.64m
Level: Main - Kitchen 3.56m X 6.06m
Level: Main - Bathroom 2.22m X 2.5m
Level: Main - Primary bedroom 4.3m X 3.59m
Level: Main
SOA_HOUSEKEEPING_ATTRS
- Listing source url Https://www.realtor.ca/real-estate/28981040/12-langevin-drive-wasaga-beach-wasaga-beach
- Listing type identifier Idx
The Home Overview listing data and Property Description above are provided by the Canadian Real Estate Association (CREA). All other information is provided by Houseful and its affiliates.

Lock your rate with RBC pre-approval
Mortgage rate is for illustrative purposes only. Please check RBC.com/mortgages for the current mortgage rates
$-1,907
/ Month25 Years fixed, 20% down payment, % interest
$
$
$
%
$
%

Schedule a viewing
No obligation or purchase necessary, cancel at any time
Nearby Homes
Real estate & homes for sale nearby

