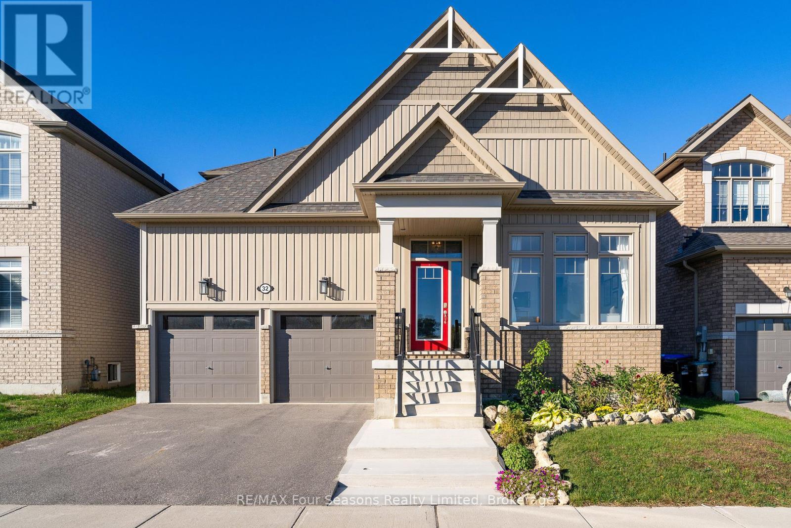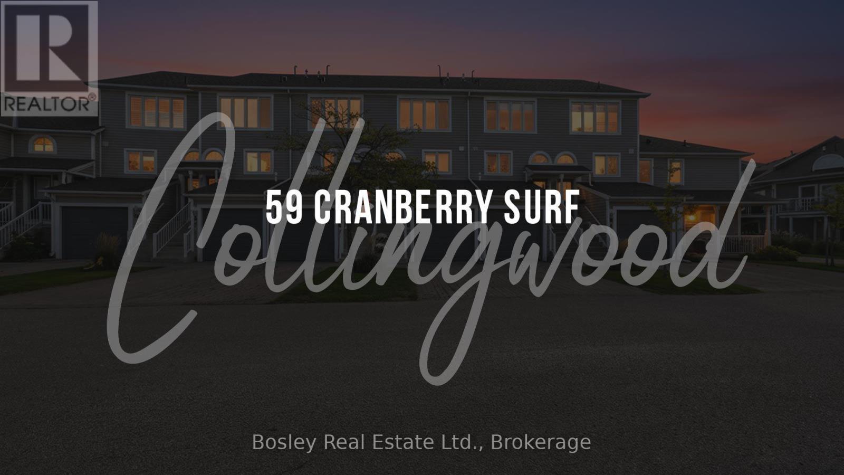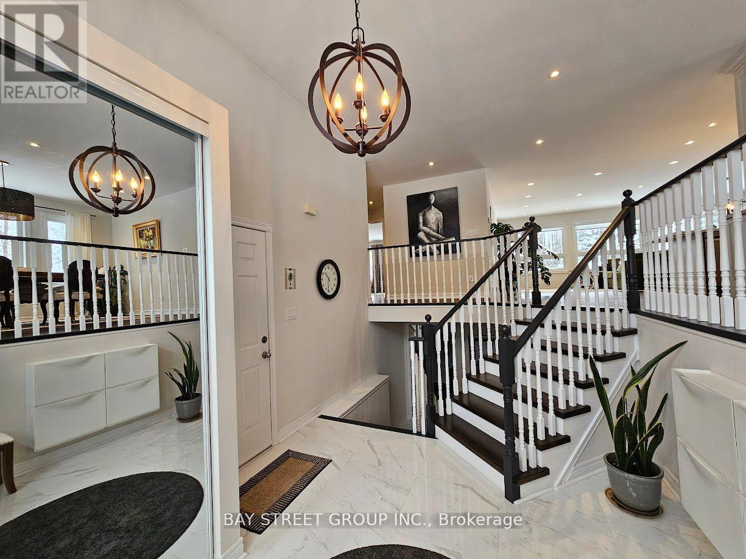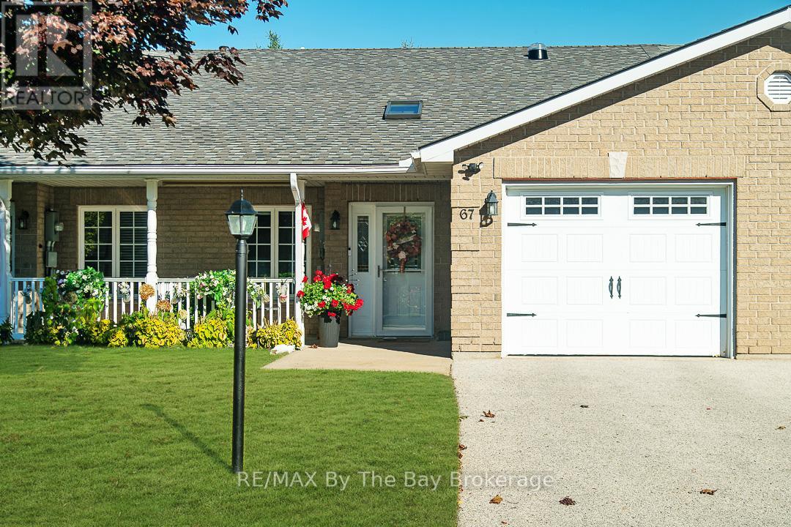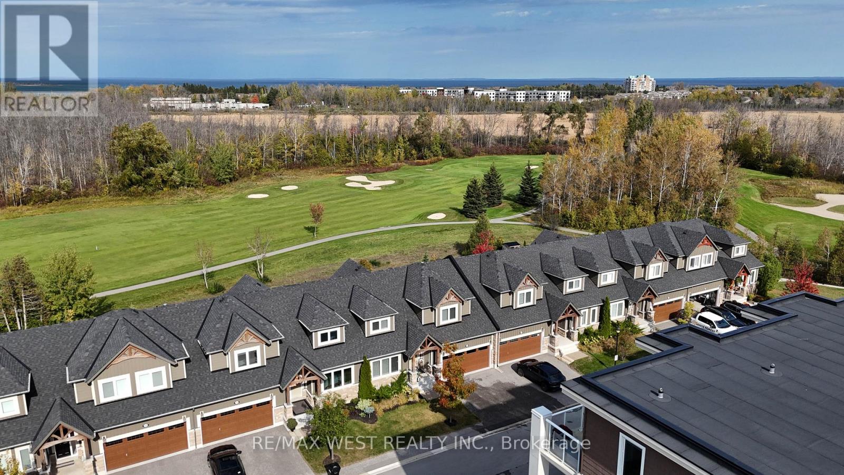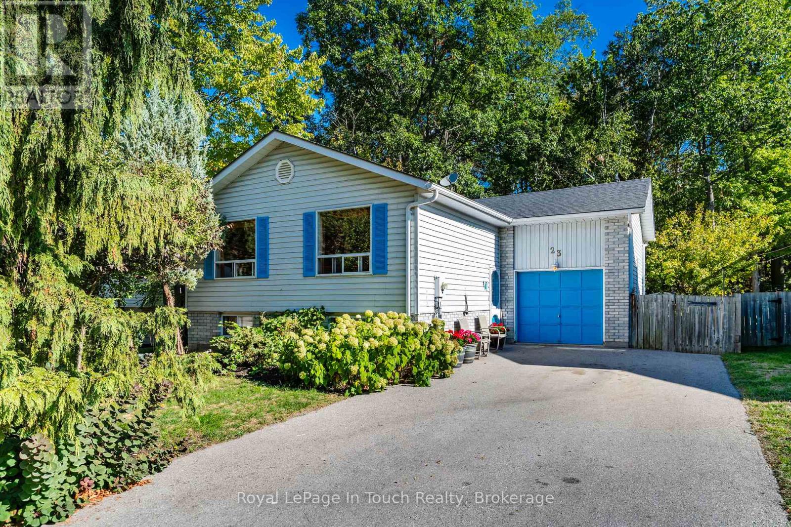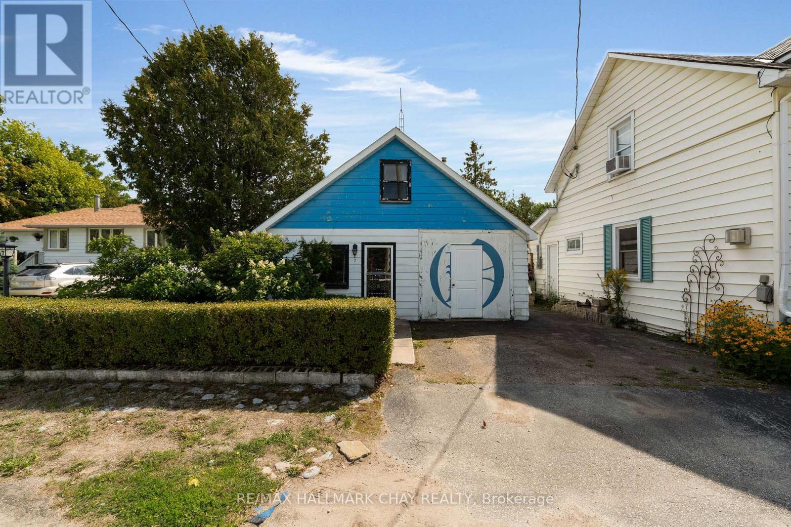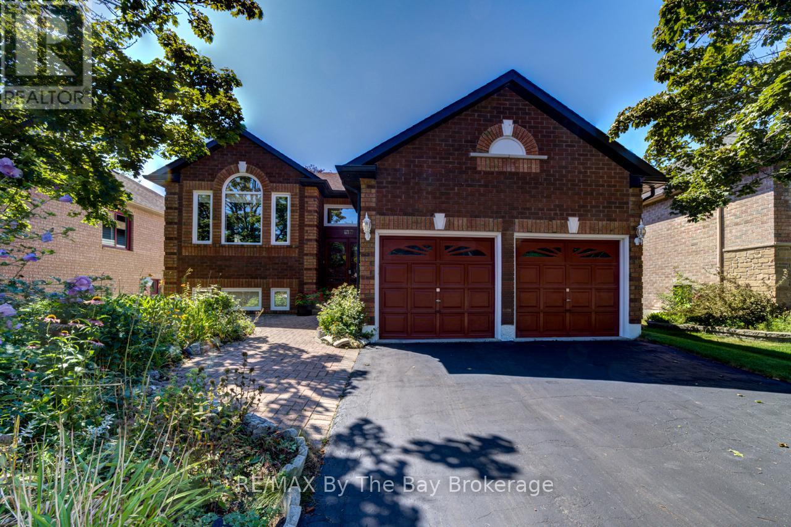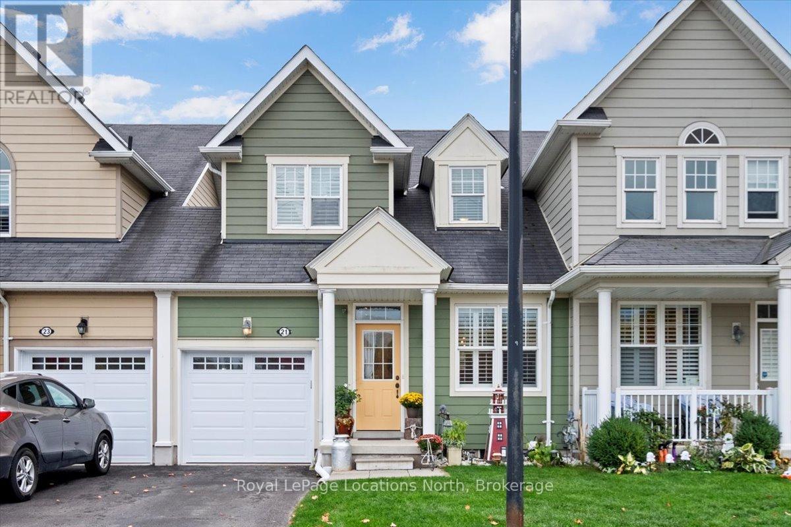- Houseful
- ON
- Wasaga Beach
- L9Z
- 121 Allegra Dr
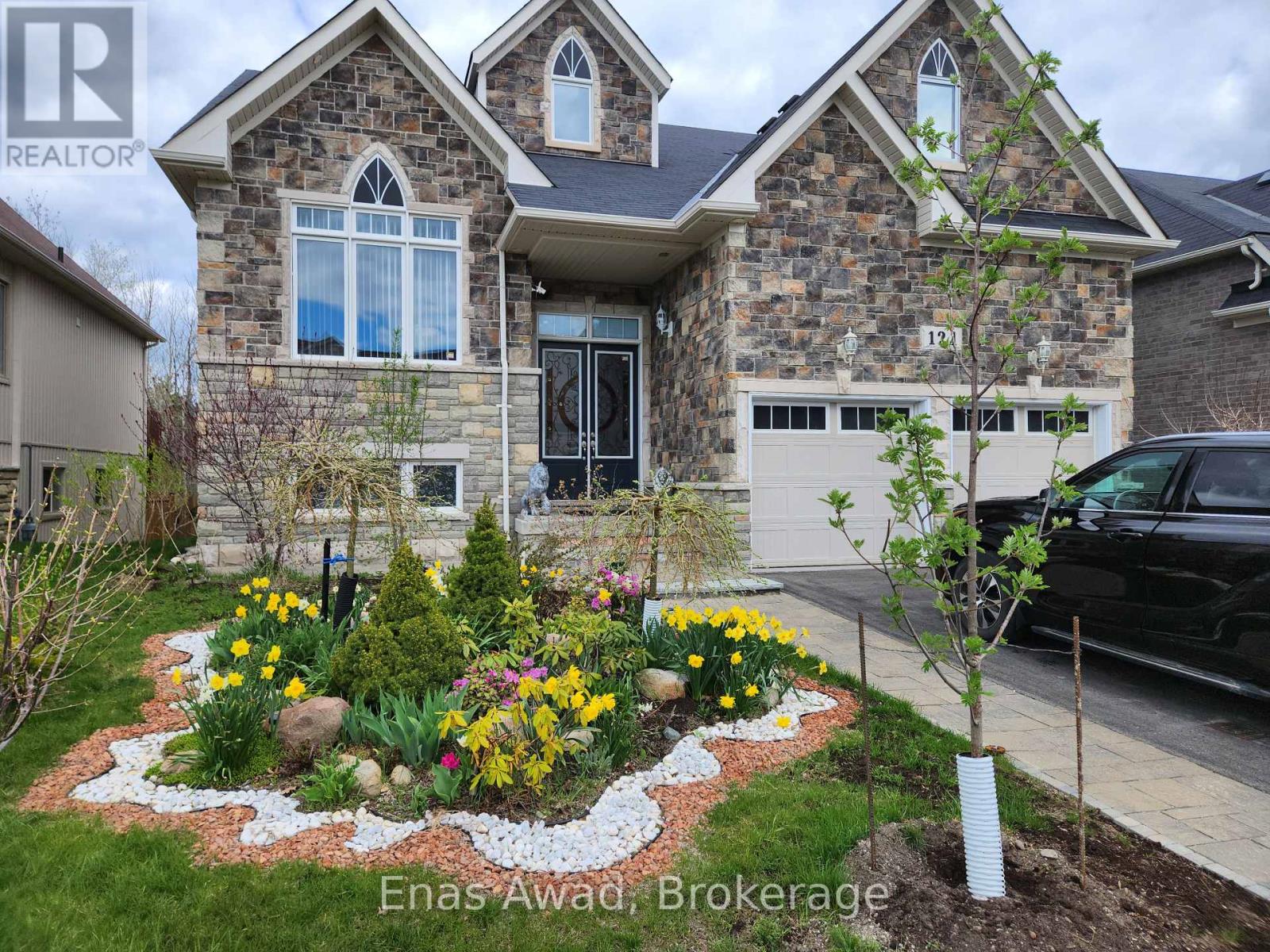
Highlights
Description
- Time on Houseful123 days
- Property typeSingle family
- Median school Score
- Mortgage payment
Welcome home to gorgeous luxury raised Bungalow loft ! This spacious Bungalow offers approximately 3700 sq. Ft of total finished area, walkout 9' ceiling basement facing to the forest with huge custom made windows. Open concept, cathedral ceiling 17', fabulous layout. Amazing Art Stone Deco inside and out. Custom designed deluxe kitchen with extra high cabinetry , island , and marble countertops. Well designed! Materials meticulously chosen. Full privacy fenced lot with hot tub, gazebo, outdoor fireplace, and fruit trees. Generous harvest of currants, gooseberries, cherries, sweet cherries and plums. Absolutely all things in the house are also available for sale! There is a whole house water filtration system , a descaler and a water softener. (id:63267)
Home overview
- Cooling Central air conditioning
- Heat source Natural gas
- Heat type Forced air
- Sewer/ septic Sanitary sewer
- # total stories 2
- # parking spaces 6
- Has garage (y/n) Yes
- # full baths 4
- # total bathrooms 4.0
- # of above grade bedrooms 4
- Has fireplace (y/n) Yes
- Subdivision Wasaga beach
- View View
- Lot size (acres) 0.0
- Listing # S12151824
- Property sub type Single family residence
- Status Active
- Bathroom Measurements not available
Level: Basement - Recreational room / games room Measurements not available
Level: Basement - 2nd bedroom 3.6m X 3.6m
Level: Main - Bathroom Measurements not available
Level: Main - Laundry Measurements not available
Level: Main - Bathroom Measurements not available
Level: Main - Primary bedroom 5.34m X 3.69m
Level: Main - Family room 6.4m X 4.33m
Level: Main - Kitchen 3.4m X 3.23m
Level: Main - Eating area 3.4m X 3.2m
Level: Main - Loft 3.6m X 3.2m
Level: Upper - Bathroom Measurements not available
Level: Upper - 4th bedroom 3.63m X 3.57m
Level: Upper - Study 3.1m X 2.41m
Level: Upper - 3rd bedroom 3.8m X 3.75m
Level: Upper - Play room 5.8m X 5.2m
Level: Upper
- Listing source url Https://www.realtor.ca/real-estate/28319815/121-allegra-drive-wasaga-beach-wasaga-beach
- Listing type identifier Idx

$-3,168
/ Month

