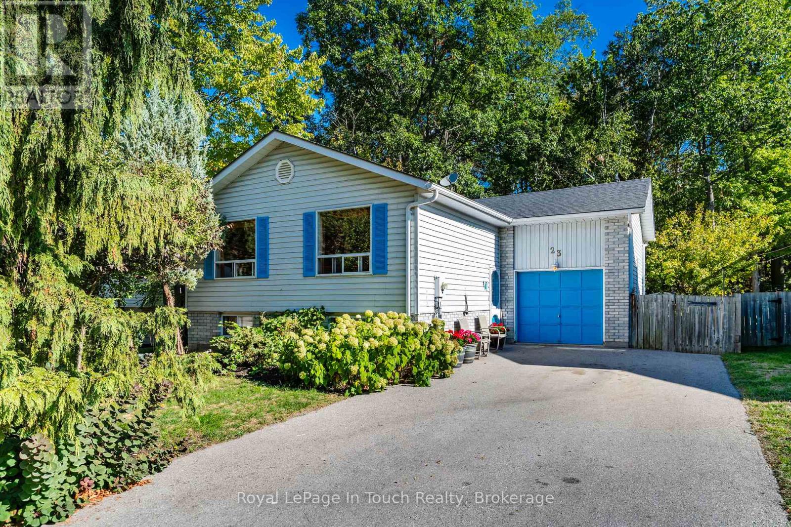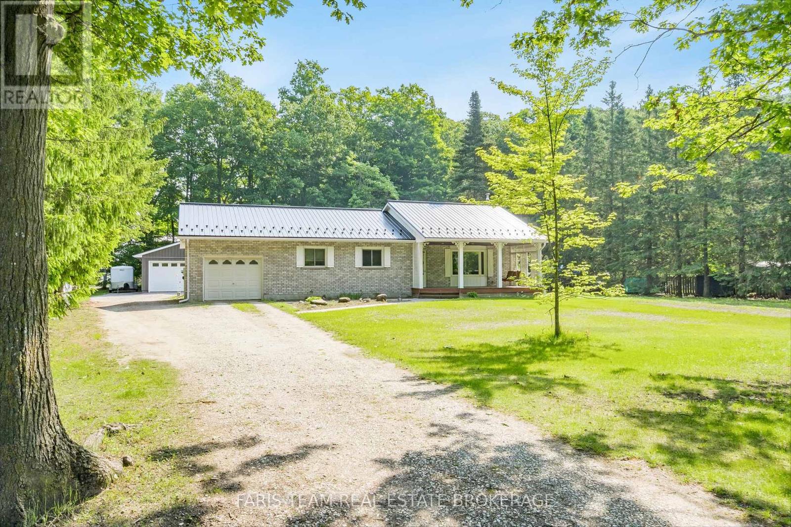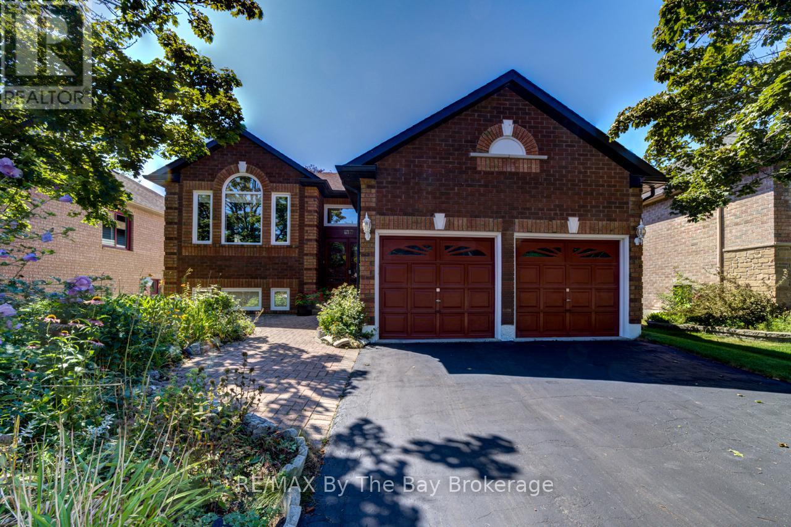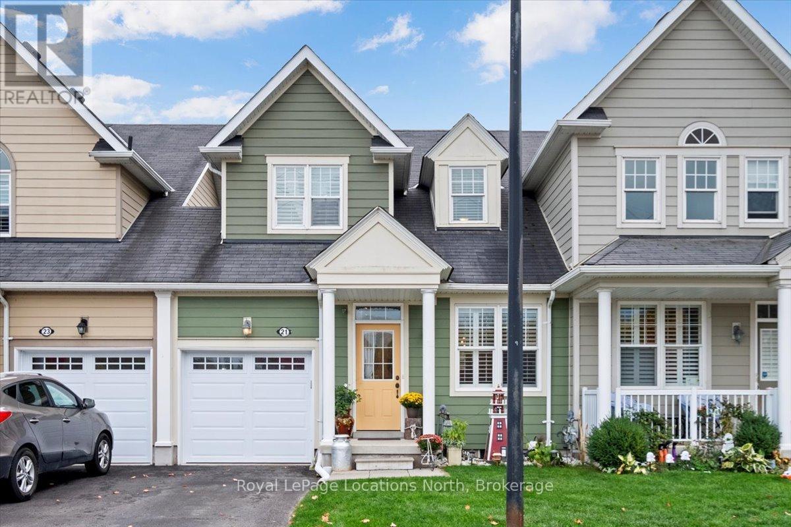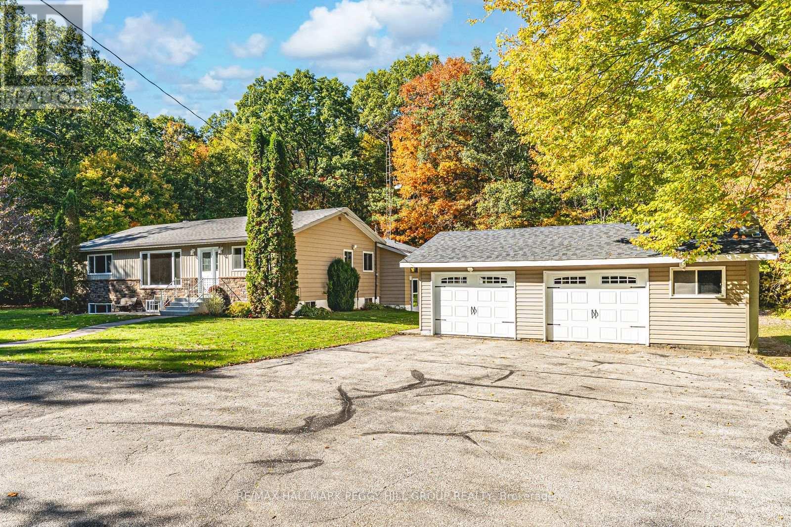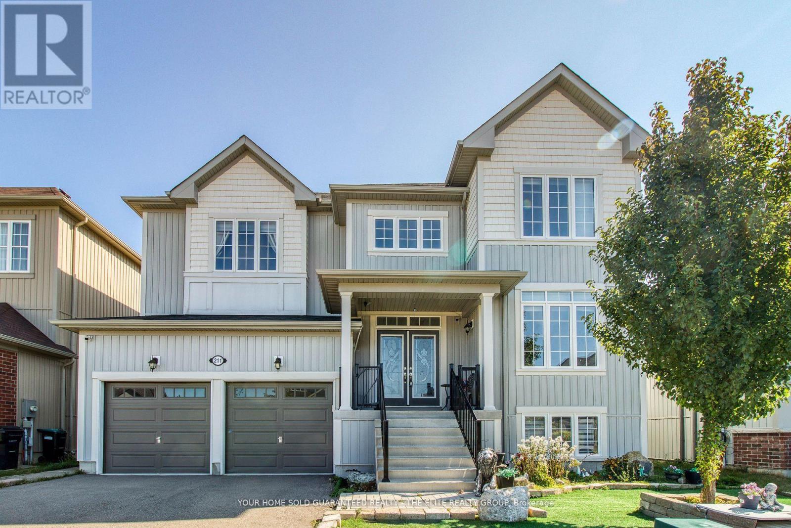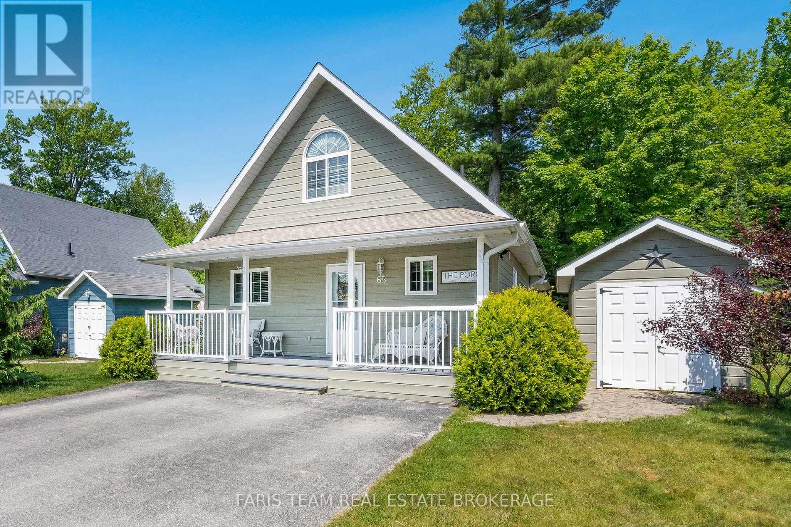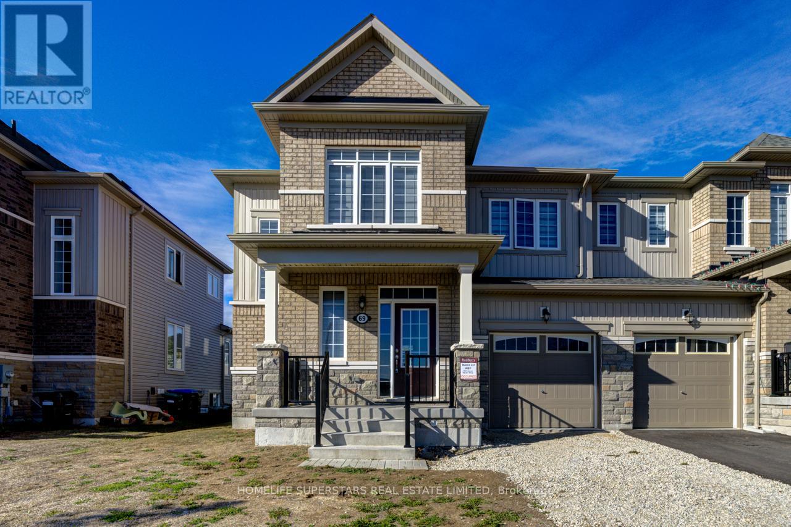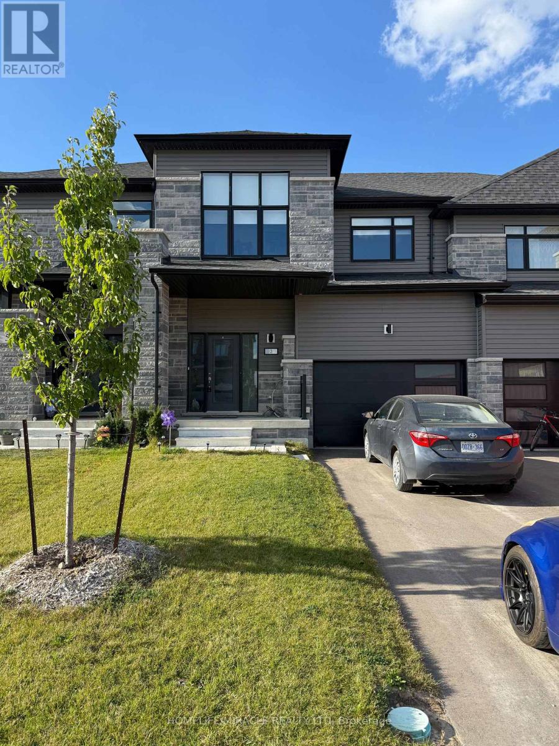- Houseful
- ON
- Wasaga Beach
- L9Z
- 124 New York Ave
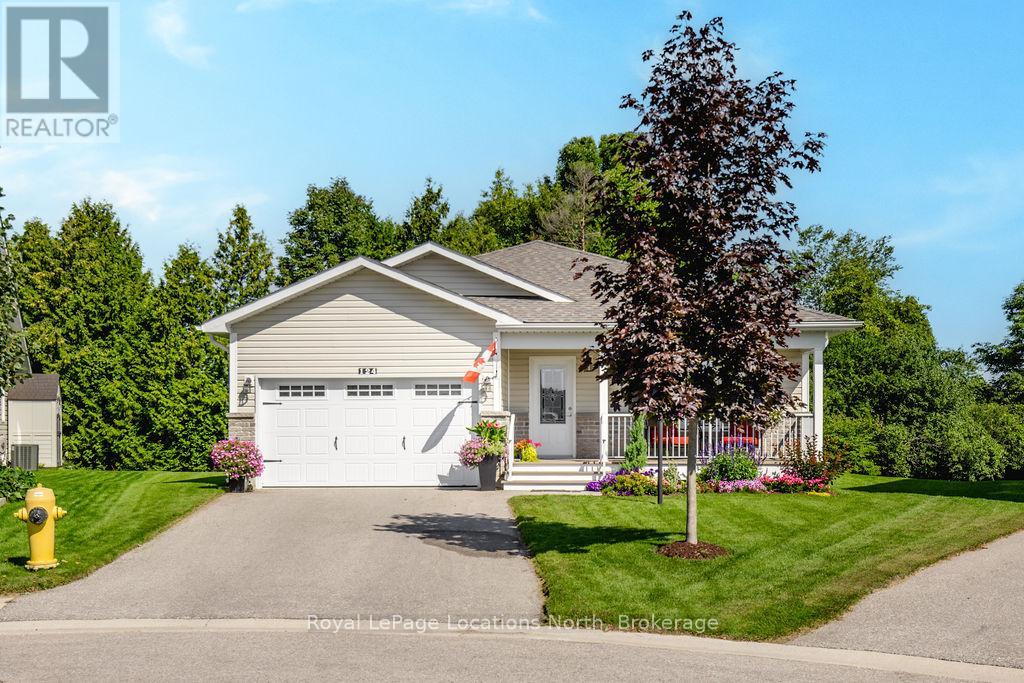
Highlights
Description
- Time on Houseful47 days
- Property typeSingle family
- StyleBungalow
- Median school Score
- Mortgage payment
Located in the desirable Park Place community, this detached 2-bedroom, 2-bath bungalow sits on one of the larger lots and offers over 1,500 sq. ft. of thoughtfully designed living space, complete with crown moulding, two living areas, and direct access to the walking trail and greenspace. The bright eat-in kitchen showcases stainless steel appliances, quartz counters with matching backsplash, a center island, large walk-in pantry, and gas stove. A sun-filled front living room is perfect for relaxing, while French doors off the family room open to a deck overlooking a private, tree lined yard with an irrigation system. The primary suite includes a 3-piece ensuite with shower seat and walk-in closet, complemented by a second bedroom with its own walk-in. Recent updates feature hardwood floors in the bedrooms and hallway, fresh paint throughout, quartz counters, new fridge, dishwasher, hood-range microwave, electrical panel, and upgraded window coverings. With a 1.5-car garage and inside entry, this home offers an ideal combination of comfort, style, and community living. (id:63267)
Home overview
- Cooling Central air conditioning
- Heat source Natural gas
- Heat type Forced air
- Sewer/ septic Sanitary sewer
- # total stories 1
- # parking spaces 5
- Has garage (y/n) Yes
- # full baths 2
- # total bathrooms 2.0
- # of above grade bedrooms 2
- Subdivision Wasaga beach
- Directions 1638035
- Lot size (acres) 0.0
- Listing # S12379123
- Property sub type Single family residence
- Status Active
- Utility 10.78m X 13.18m
Level: Basement - Kitchen 4.47m X 3.29m
Level: Main - Dining room 4.47m X 2.46m
Level: Main - Laundry 2.33m X 1.91m
Level: Main - Primary bedroom 4.47m X 4.24m
Level: Main - Family room 4.49m X 3.23m
Level: Main - Bedroom 3.69m X 2.79m
Level: Main - Living room 4.12m X 4.3m
Level: Main
- Listing source url Https://www.realtor.ca/real-estate/28809573/124-new-york-avenue-wasaga-beach-wasaga-beach
- Listing type identifier Idx

$-1,800
/ Month




