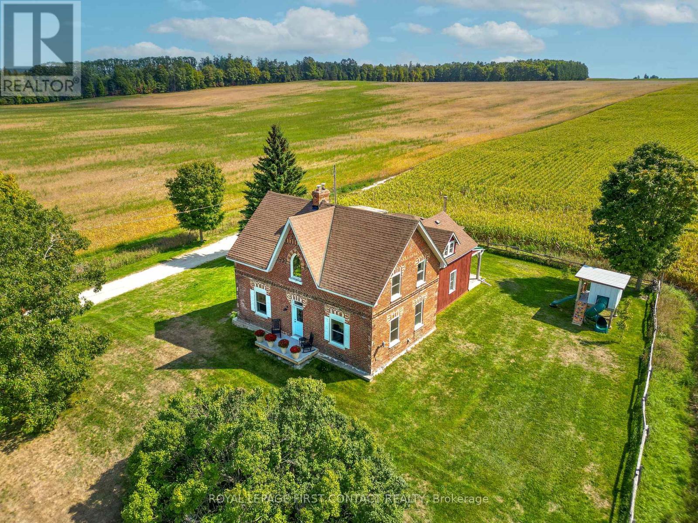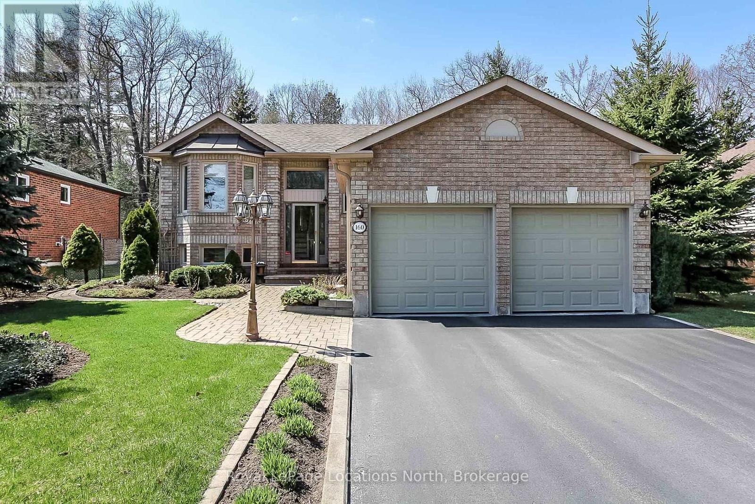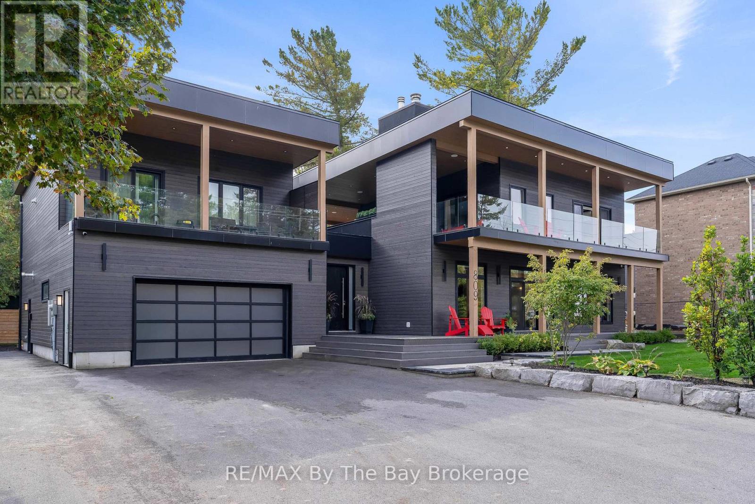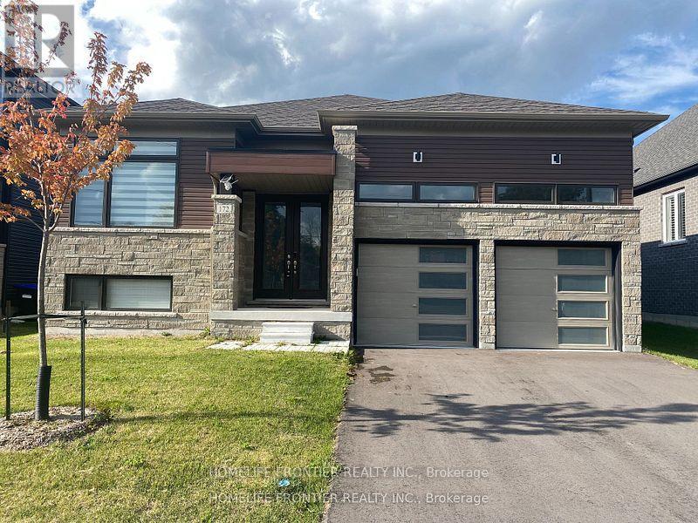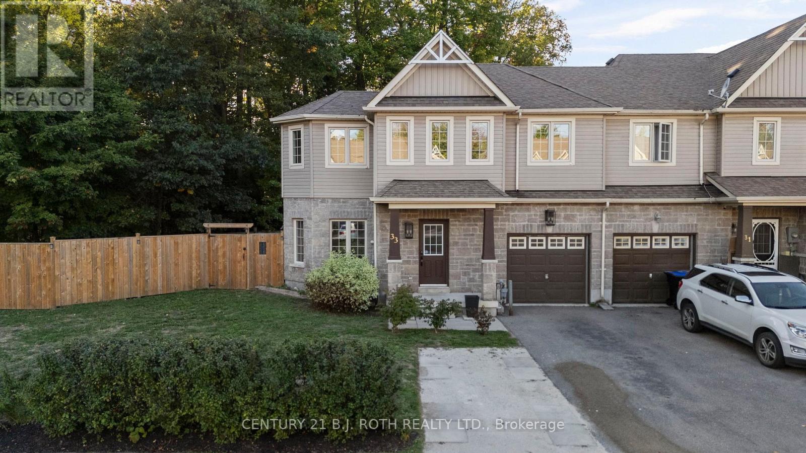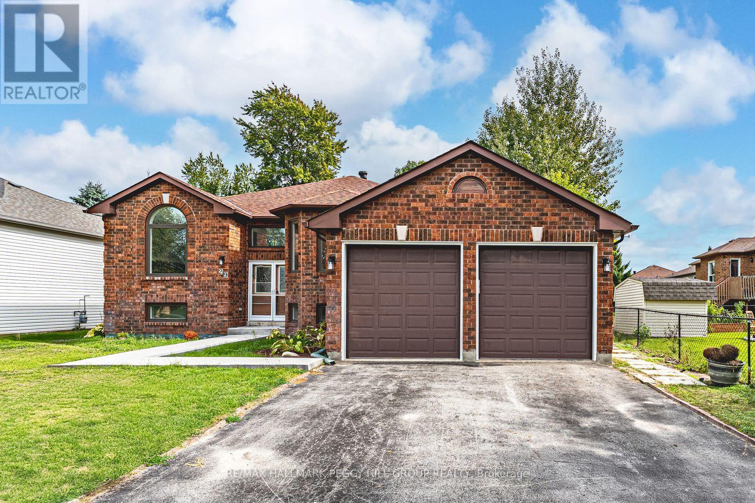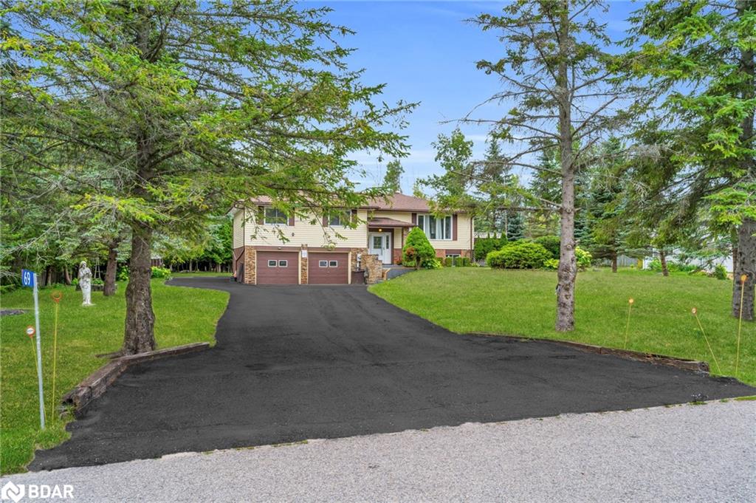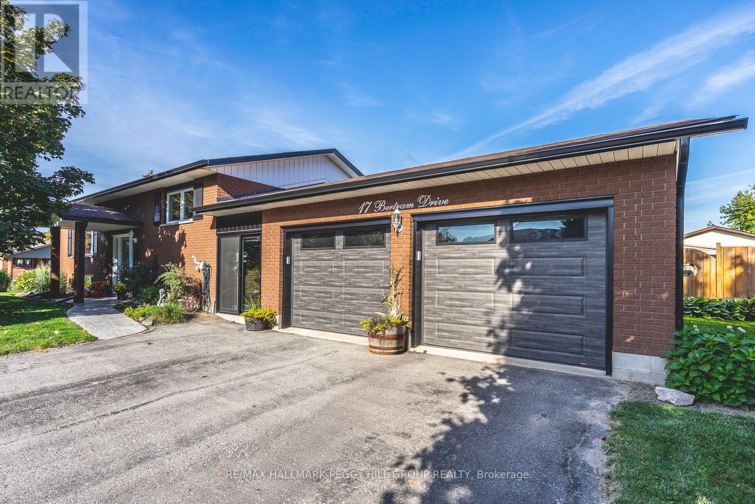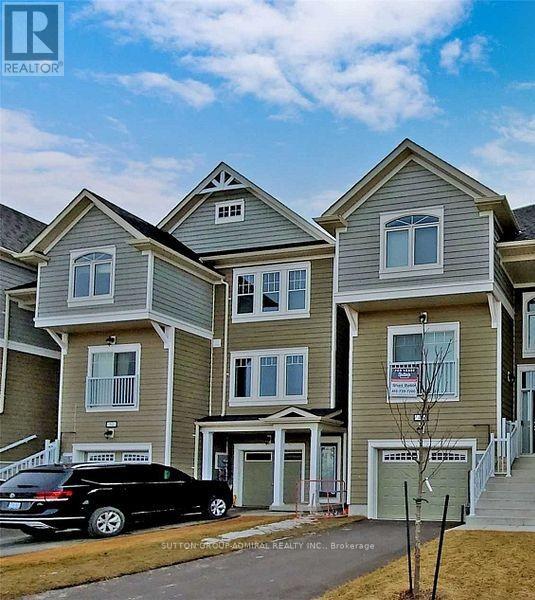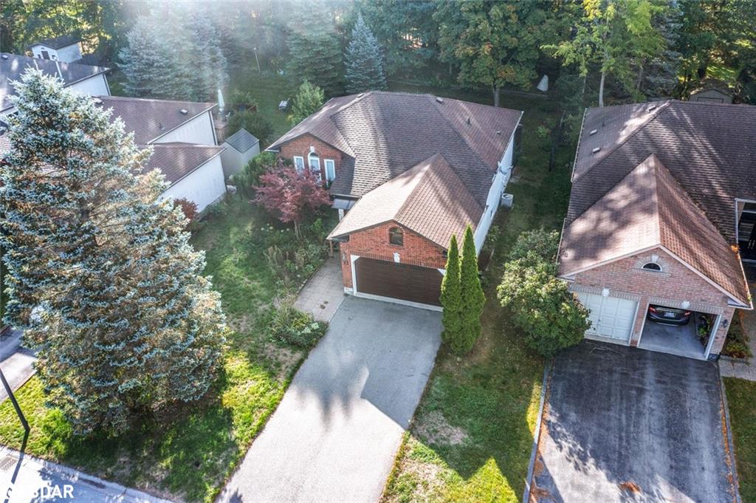- Houseful
- ON
- Wasaga Beach
- L9Z
- 128 Village Gate Dr
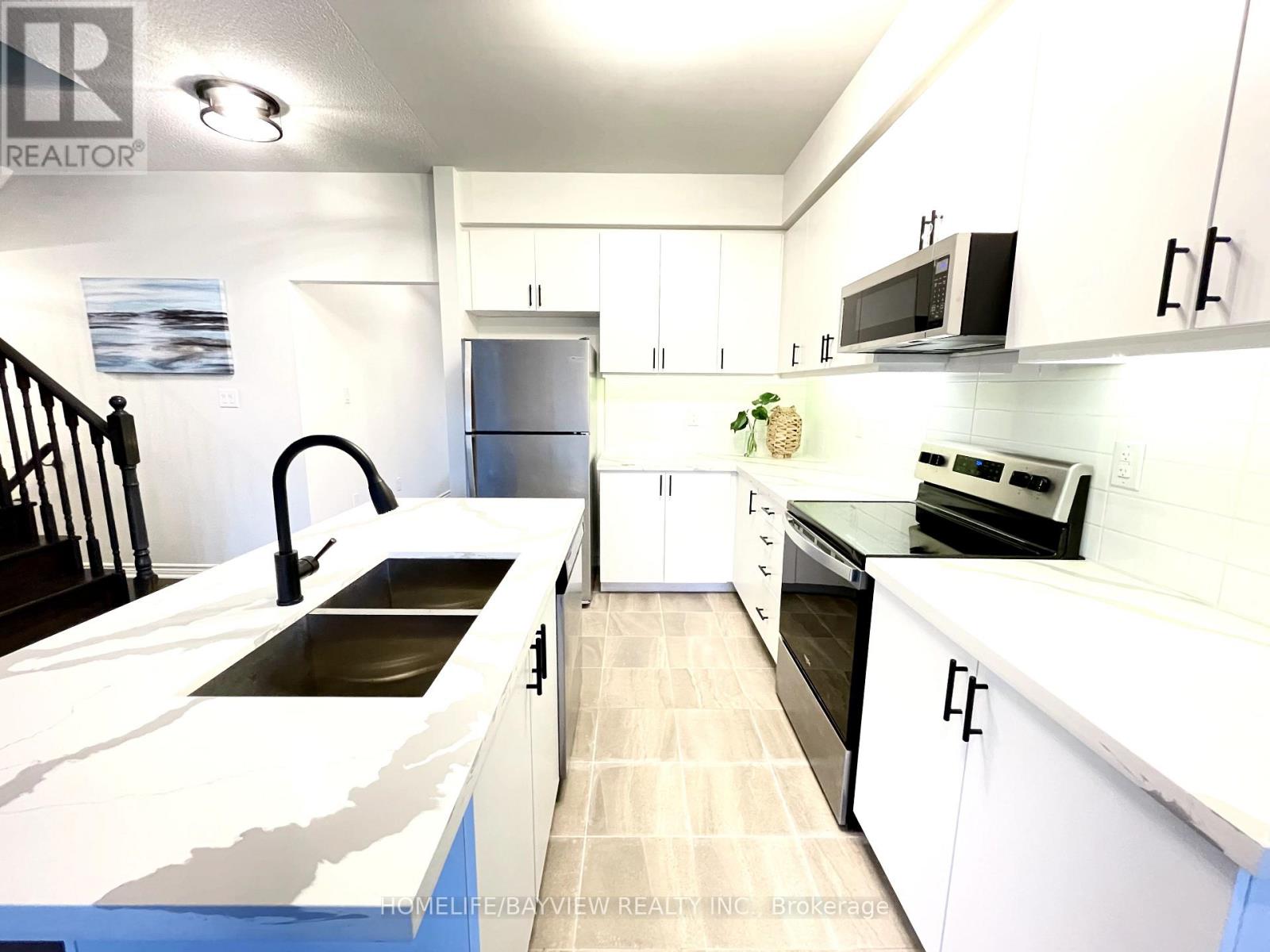
Highlights
Description
- Time on Housefulnew 2 hours
- Property typeSingle family
- Median school Score
- Mortgage payment
NO**POTL FEES - monthly savings $$** Premium lot in Georgina Sands. MOVE-IN ready tranquil home, a rare gem in this beautiful 4-bed,3-bath offers contemporary living w/breathtaking views of golf course and pond. Enjoy this bright and spacious open concept w/9ft ceiling on main, upgraded kitchen featuring Quartz counter top, modern sink and hardware, backsplash and built-in microwave. Custom feature wall and upgraded flooring throughout the home with no carpet in sight with premium hardwood staircase designed for entertaining or relaxing. AC & water softener are included for your comfort along with all ELFs &window covering. Washer&dryer conveniently located on 2nd &custom closet in primary. Basement is equipped with rough-in and enlarged windows providing the perfect opportunity to create a customized space. Outdoor gas line for bbq hookup. This exceptional property is a must see as it is one of the few homes in the area w/o POTL FEES, adding to its unique appeal and pride of ownership. (id:63267)
Home overview
- Cooling Central air conditioning, ventilation system
- Heat source Natural gas
- Heat type Forced air
- Sewer/ septic Sanitary sewer
- # total stories 2
- # parking spaces 2
- Has garage (y/n) Yes
- # full baths 2
- # half baths 1
- # total bathrooms 3.0
- # of above grade bedrooms 4
- Subdivision Wasaga beach
- Lot size (acres) 0.0
- Listing # S12451041
- Property sub type Single family residence
- Status Active
- 2nd bedroom 3.05m X 3.66m
Level: 2nd - Primary bedroom 5.06m X 3.96m
Level: 2nd - Laundry 2.44m X 1.8m
Level: 2nd - 4th bedroom 2.44m X 3.05m
Level: 2nd - 3rd bedroom 3.54m X 3.05m
Level: 2nd - Great room 3.54m X 4.57m
Level: Main - Family room 4.27m X 3.96m
Level: Main - Eating area 2.44m X 3.05m
Level: Main - Kitchen 2.75m X 3.36m
Level: Main
- Listing source url Https://www.realtor.ca/real-estate/28964850/128-village-gate-drive-wasaga-beach-wasaga-beach
- Listing type identifier Idx

$-1,600
/ Month

