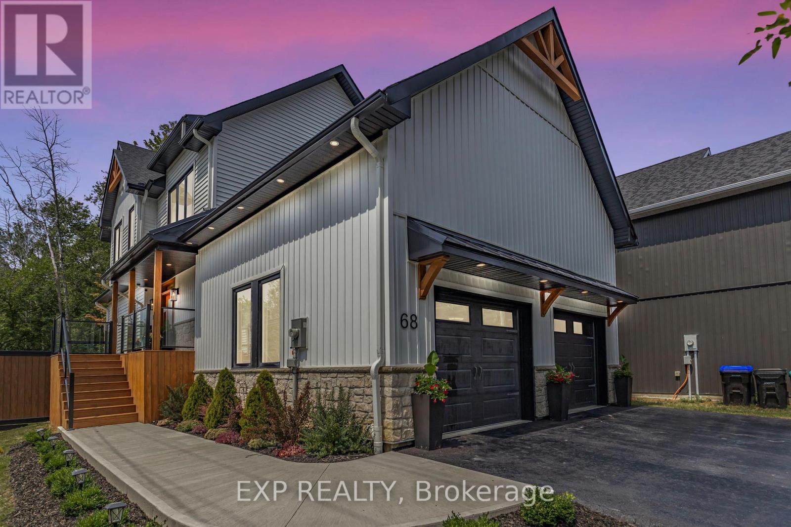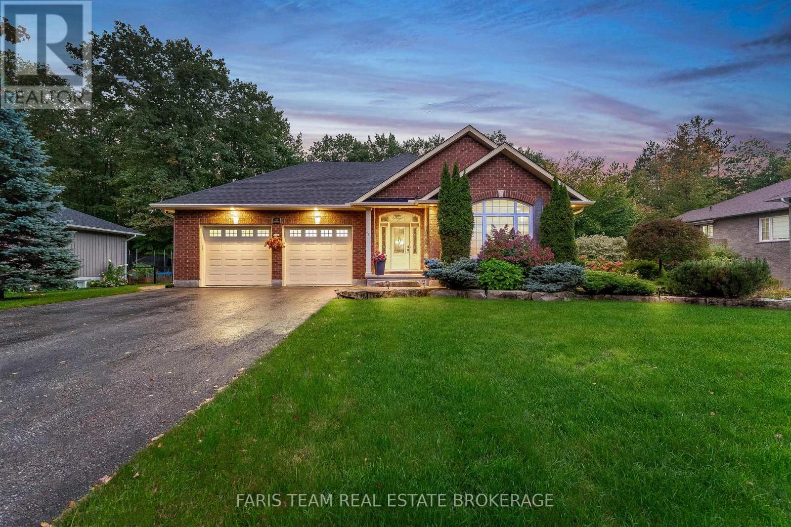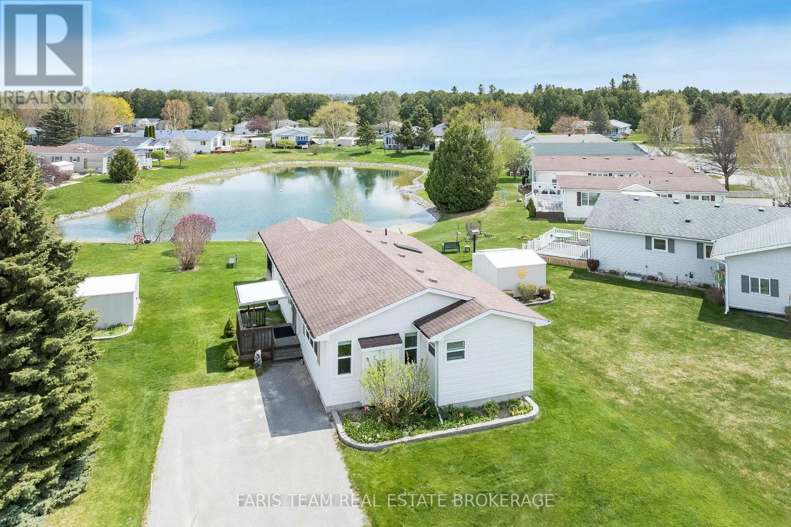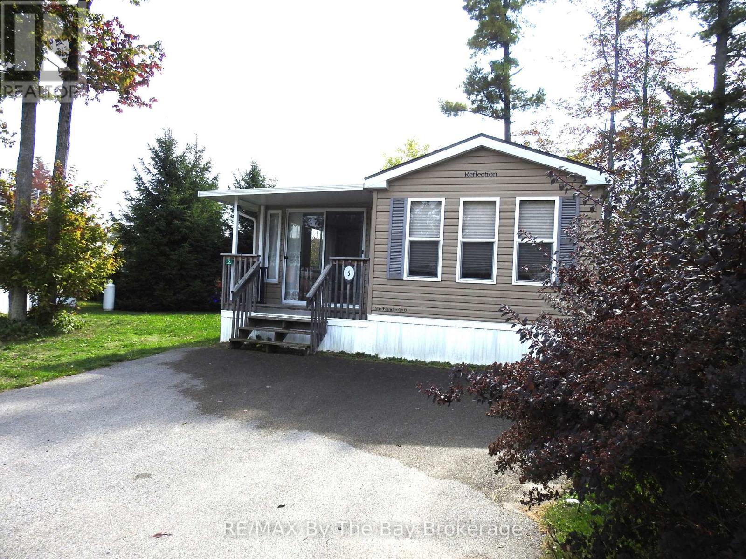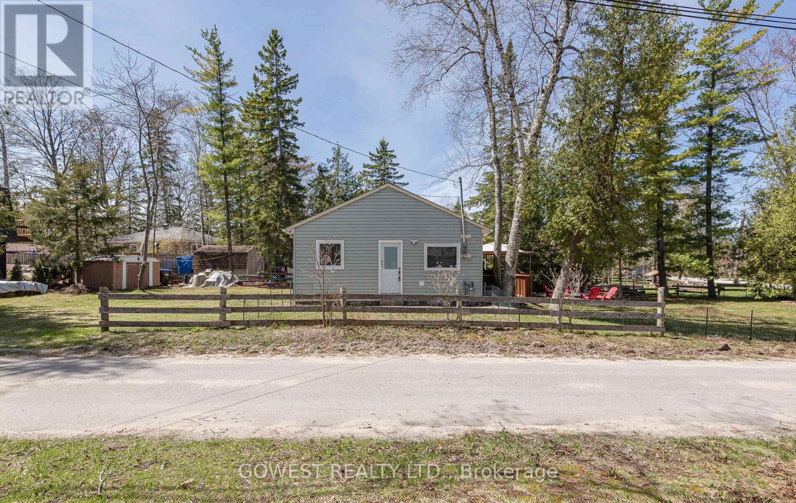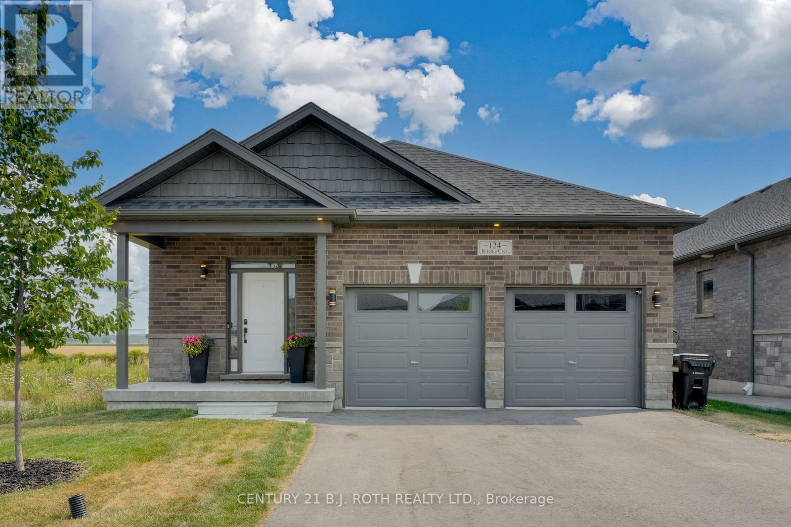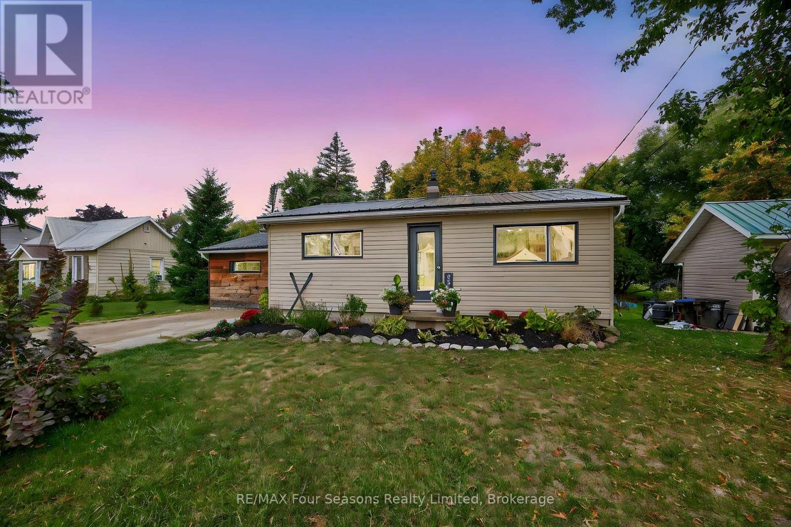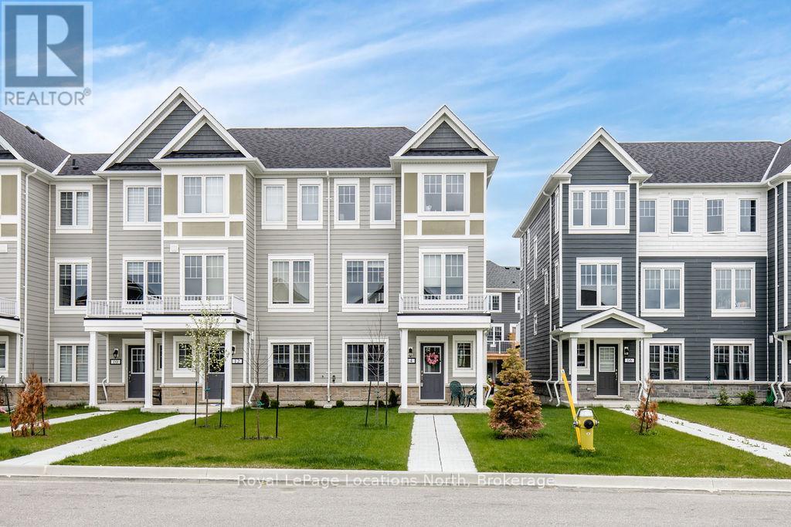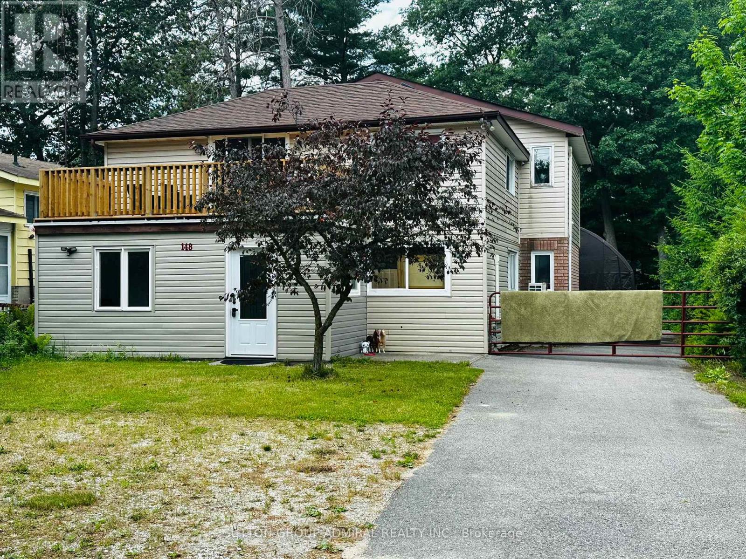- Houseful
- ON
- Wasaga Beach
- L9Z
- 13 Sandy Coast Cres
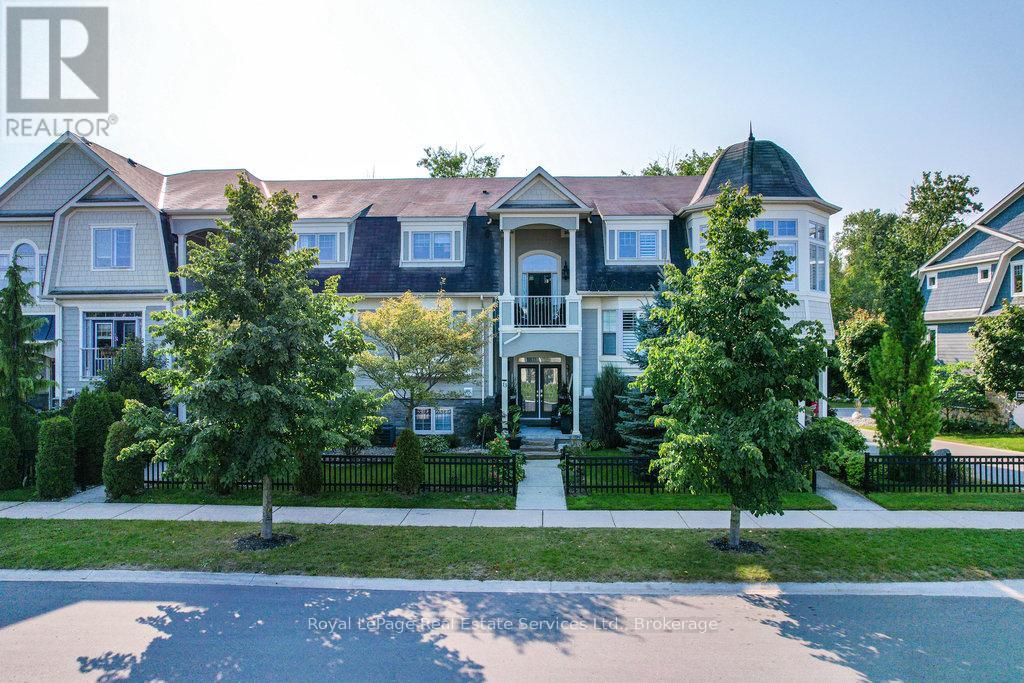
Highlights
Description
- Time on Housefulnew 3 hours
- Property typeSingle family
- Median school Score
- Mortgage payment
Discover you Dream Home in this stunning 3-level townhouse located in the sought-after "Stonebridge by the Bay Community", right in the heart of Wasaga Beach. This impressive freehold property spans a generous 2231 sqft, embodying luxury and comfort. Upon entering, you're welcomed by a spacious open-concept living area with a breathtaking 18ft vaulted ceiling and a warm gas fireplace, ideal for hosting or intimate family gatherings. The recently upgraded kitchen, with custom made white cabinetry, complete with a gas stove, boasts a walkout to a secluded 23 X 10 balcony that provides a peaceful tree-lined view. The main bedroom is conveniently situated on the same level, featuring a lavish ensuite, walk-in closet and a charming bay window. The top floor presents a sizeable bedroom with an ensuite and an ample sitting area. This home includes a double car garage with a double driveway, and a discrete second rear entrance, offering both convenience and privacy. The Greenbelt provides year round beauty without any neighbors in the back. As part of the "Stoneridge by the Bay Community", residents enjoy access to the Beach Club and a heated salt-water pool, ideal for summer. (id:63267)
Home overview
- Cooling Central air conditioning
- Heat source Natural gas
- Heat type Forced air
- Has pool (y/n) Yes
- Sewer/ septic Sanitary sewer
- # total stories 3
- # parking spaces 4
- Has garage (y/n) Yes
- # full baths 2
- # half baths 1
- # total bathrooms 3.0
- # of above grade bedrooms 3
- Flooring Hardwood
- Has fireplace (y/n) Yes
- Subdivision Wasaga beach
- Lot desc Landscaped
- Lot size (acres) 0.0
- Listing # S12417139
- Property sub type Single family residence
- Status Active
- Family room 4.52m X 2.84m
Level: 2nd - Office 4.83m X 3.51m
Level: 2nd - Bedroom 4.47m X 4.5m
Level: 2nd - Laundry 3.81m X 2.18m
Level: Lower - Foyer 2.82m X 1.55m
Level: Lower - Bedroom 4.98m X 3.68m
Level: Lower - Dining room 3.35m X 3.28m
Level: Main - Foyer 2.16m X 1.65m
Level: Main - Primary bedroom 6.45m X 3.68m
Level: Main - Living room 6.27m X 3.38m
Level: Main - Kitchen 3.38m X 3.43m
Level: Main
- Listing source url Https://www.realtor.ca/real-estate/28908370/13-sandy-coast-crescent-wasaga-beach-wasaga-beach
- Listing type identifier Idx

$-2,228
/ Month

