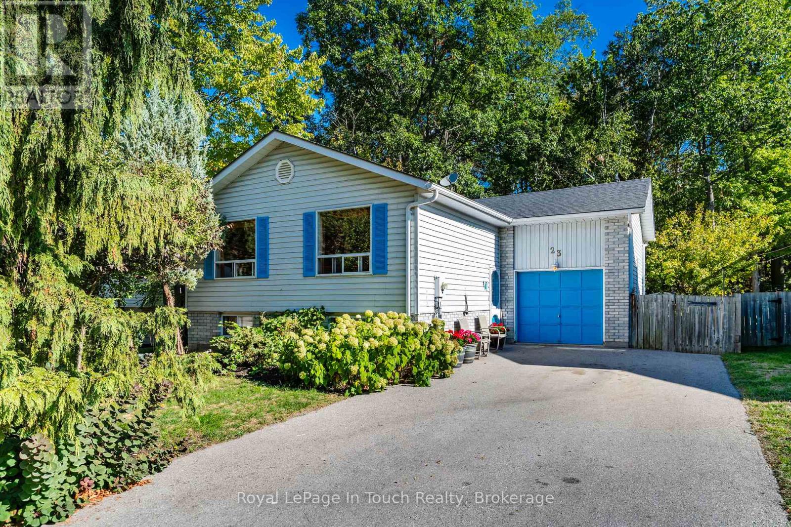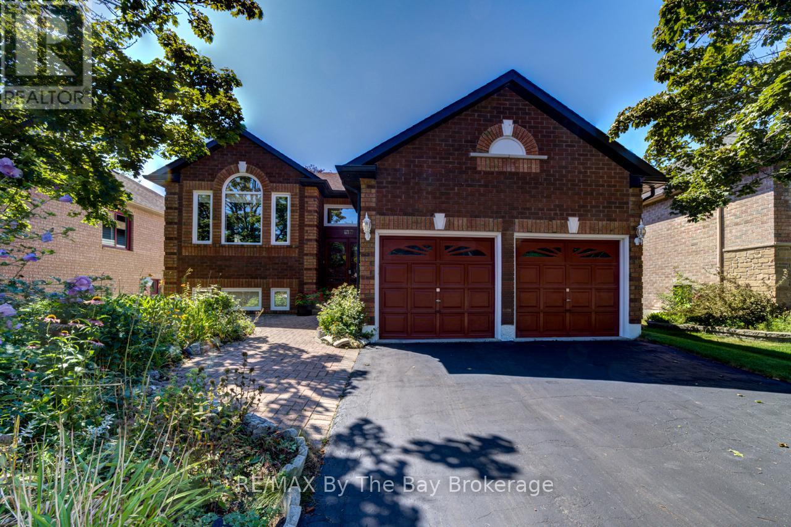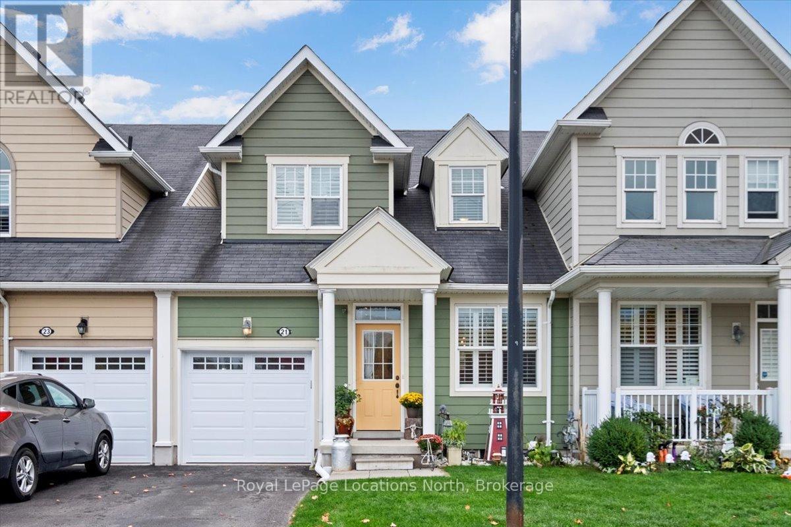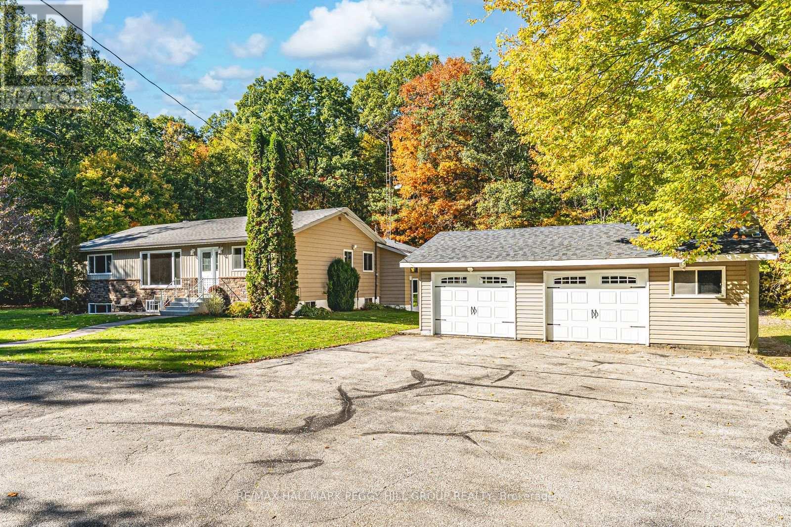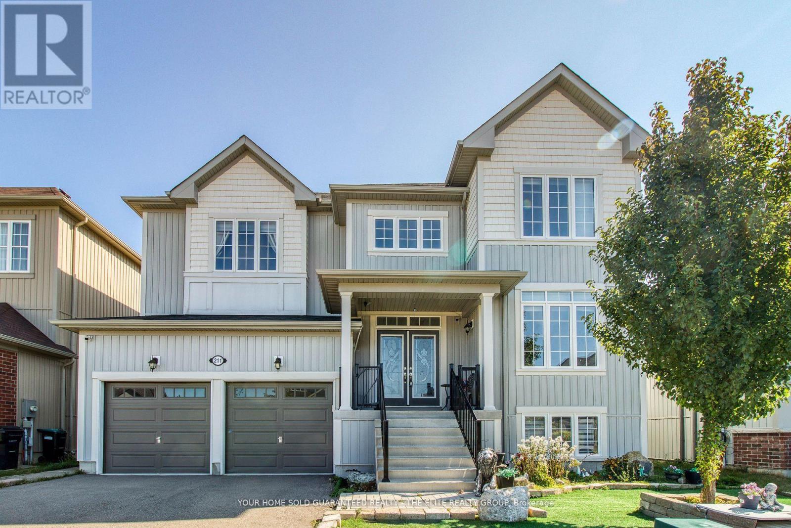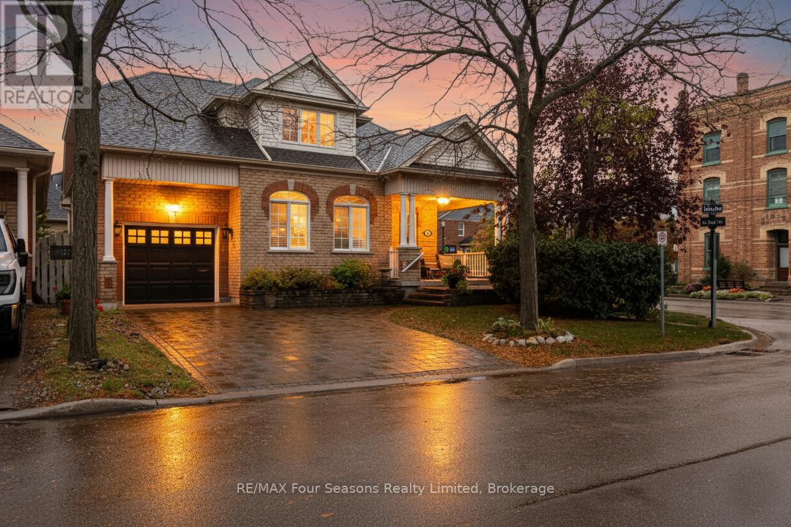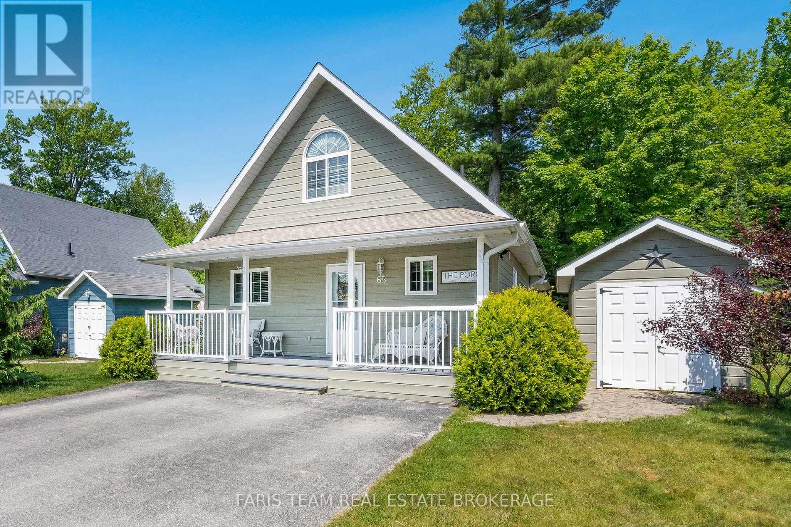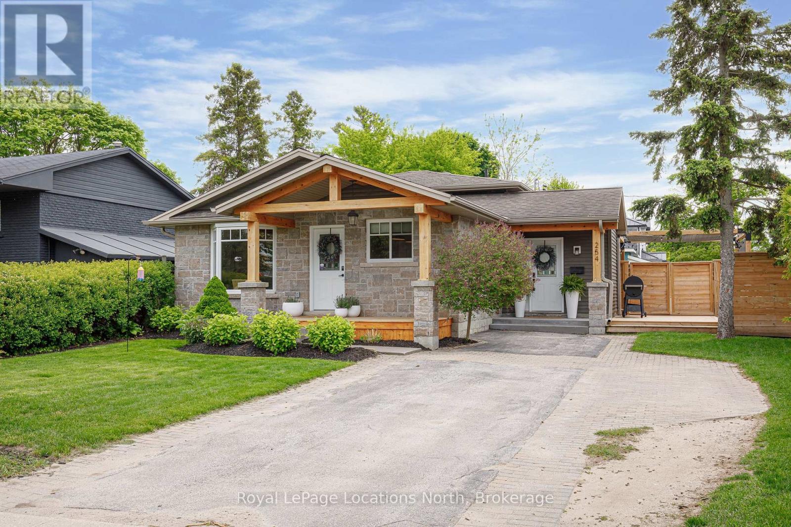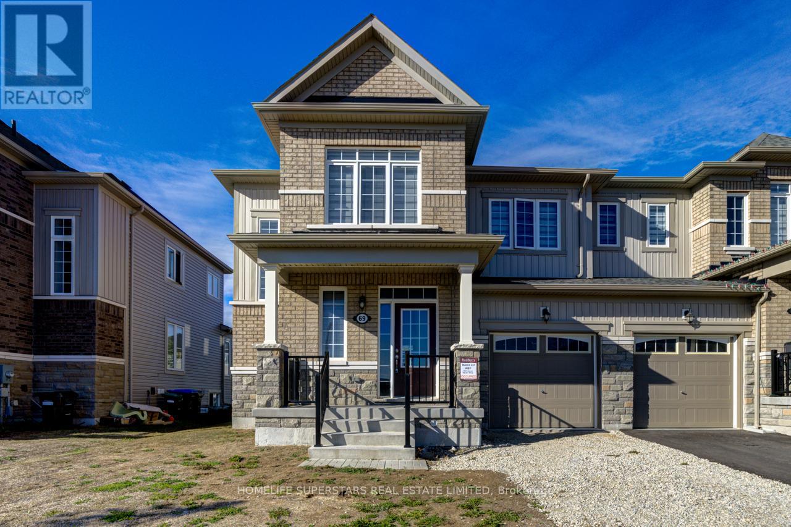- Houseful
- ON
- Wasaga Beach
- L9Z
- 2 Birchmount Cir
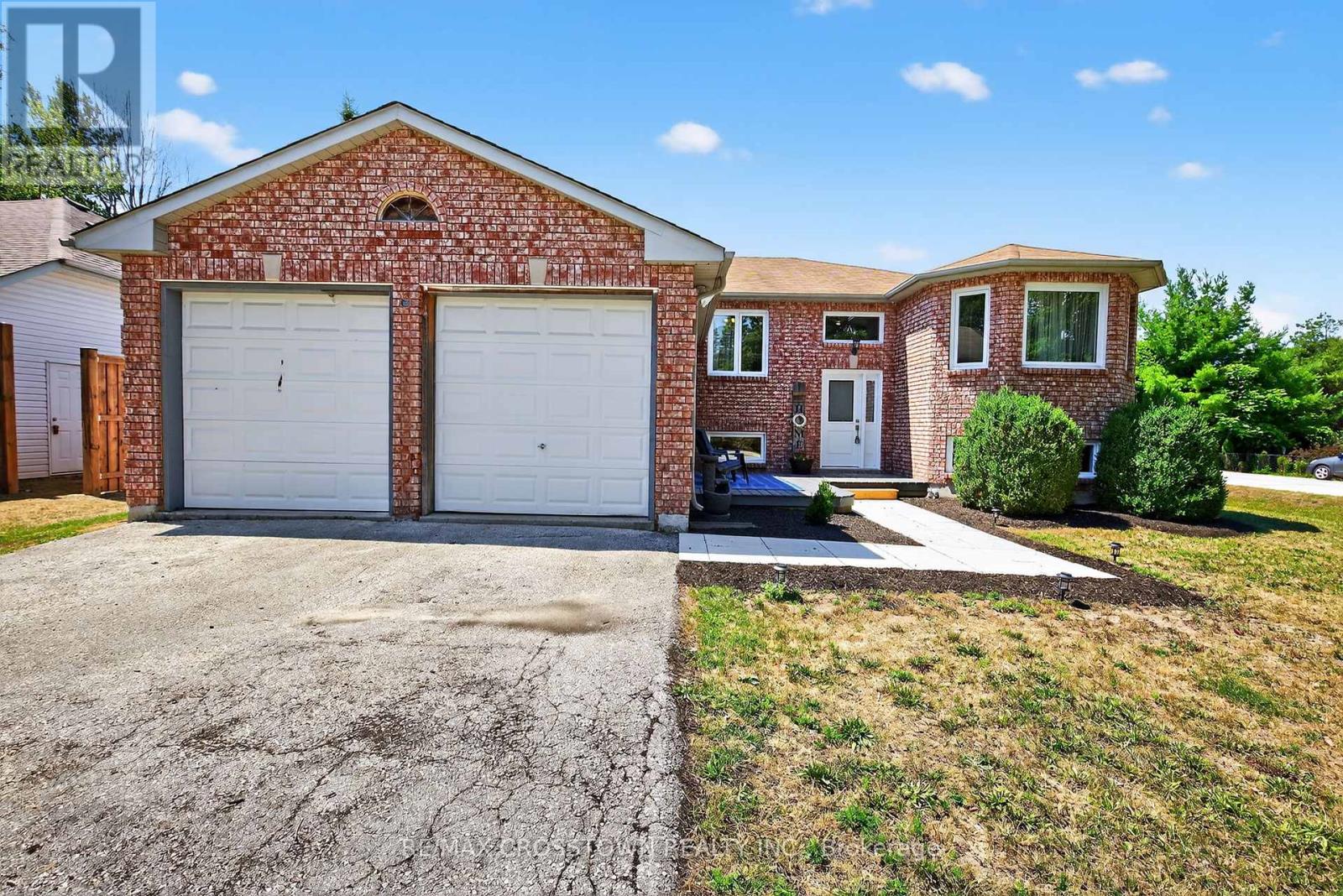
Highlights
Description
- Time on Housefulnew 5 days
- Property typeSingle family
- StyleBungalow
- Median school Score
- Mortgage payment
Renovated Raised Bungalow Move-In Ready!Welcome to this beautifully updated raised bungalow offering the perfect blend of comfort and modern style. Step inside to find a bright, open-concept layout featuring a large eat-in kitchen with granite countertops, stainless steel appliances, and abundant pantry space, plus a walk-out to the deck and backyard ideal for entertaining and family gatherings. A separate dining room and a spacious family room with a cozy gas fireplace complete the main living area.The main floor boasts hardwood floors, three generous bedrooms, including a primary suite with a walk-in closet. The finished basement offers incredible living space with three additional bedrooms, a 3-piece bathroom, a laundry room, and a large family room. With no carpet throughout, this home is perfect for easy maintenance and a clean, modern feel. Additional highlights include large windows bringing in natural light, plenty of storage, central vacuum, and central air. Major components such as roof, windows and furnace, are less than 10 years old, giving you peace of mind for years to come. Fully insulated and heated garage perfect for hobbies or Mechanic. (id:63267)
Home overview
- Cooling Central air conditioning
- Heat source Natural gas
- Heat type Forced air
- Sewer/ septic Sanitary sewer
- # total stories 1
- # parking spaces 6
- Has garage (y/n) Yes
- # full baths 2
- # total bathrooms 2.0
- # of above grade bedrooms 6
- Has fireplace (y/n) Yes
- Subdivision Wasaga beach
- Lot size (acres) 0.0
- Listing # S12322916
- Property sub type Single family residence
- Status Active
- Recreational room / games room 5.18m X 3.1m
Level: Lower - Bedroom 4.2m X 2.74m
Level: Lower - 2nd bedroom 2.77m X 3.04m
Level: Lower - 3rd bedroom 3.44m X 3.68m
Level: Lower - Laundry 2.03m X 2.94m
Level: Lower - Dining room 3.2m X 4.6m
Level: Main - Bedroom 3.16m X 2.69m
Level: Main - Living room 3.37m X 3.13m
Level: Main - Bedroom 2.46m X 3.13m
Level: Main - Kitchen 3.37m X 5.27m
Level: Main - Primary bedroom 3.47m X 4.49m
Level: Main
- Listing source url Https://www.realtor.ca/real-estate/28686247/2-birchmount-circle-wasaga-beach-wasaga-beach
- Listing type identifier Idx

$-2,000
/ Month




