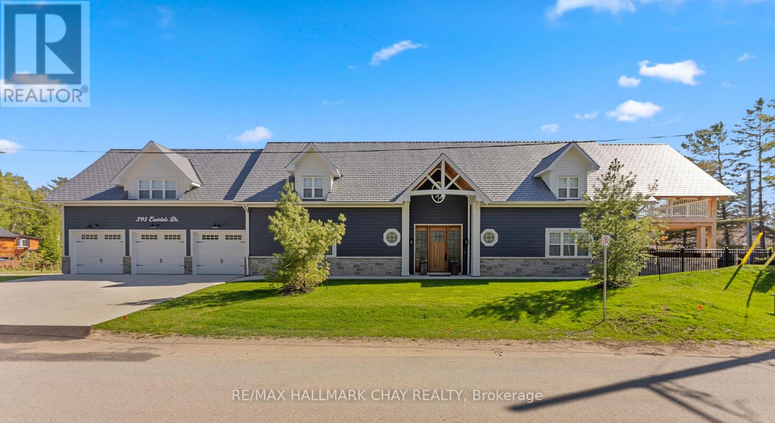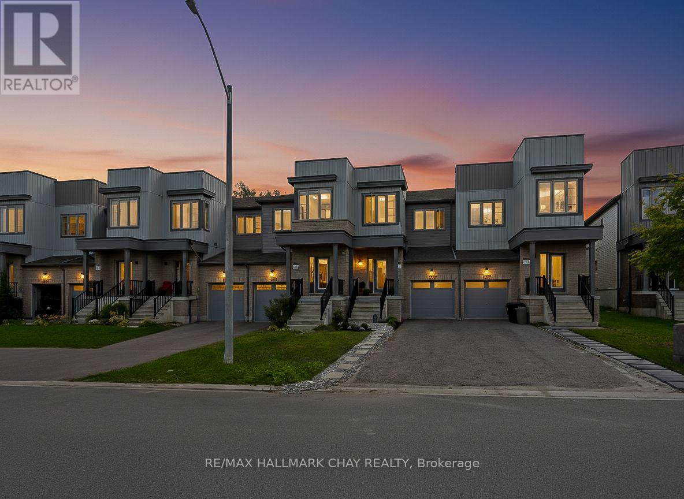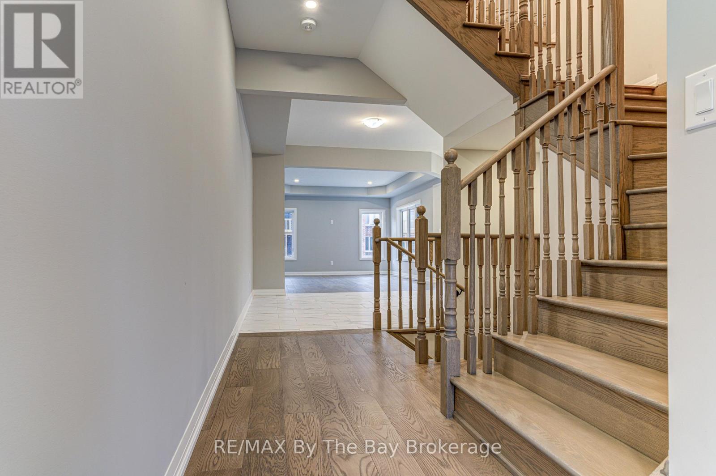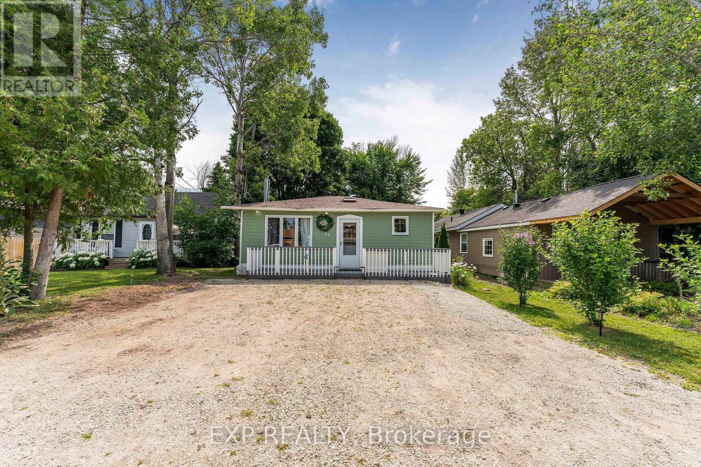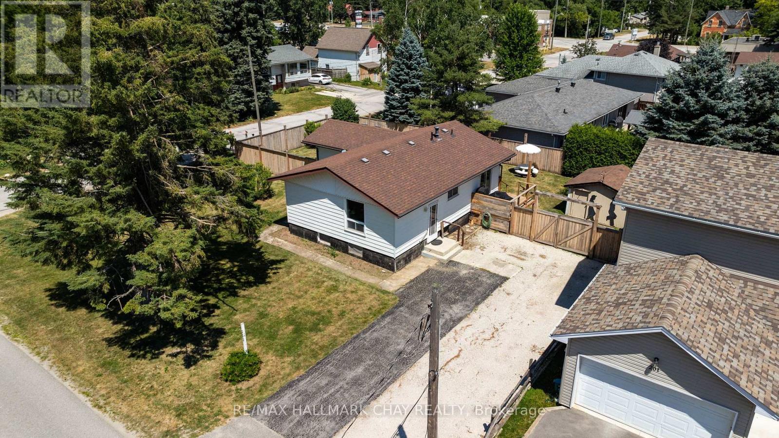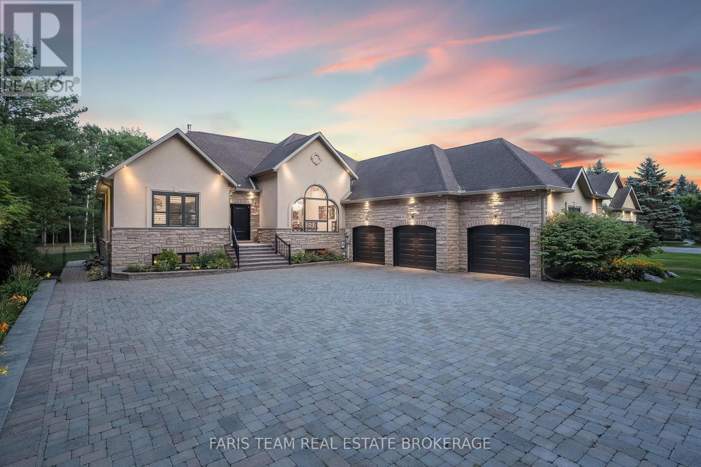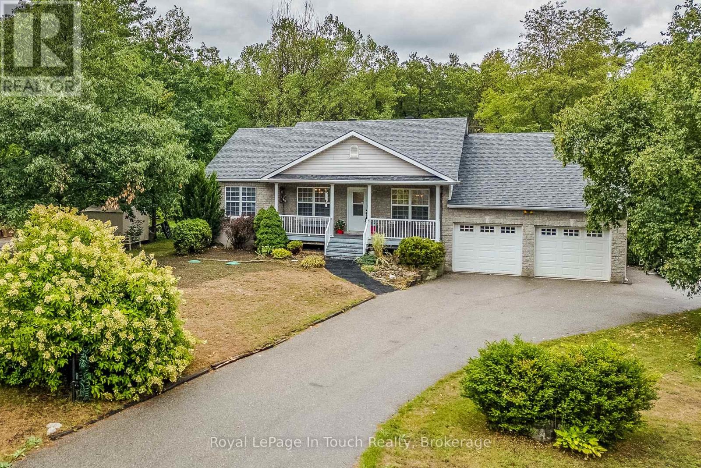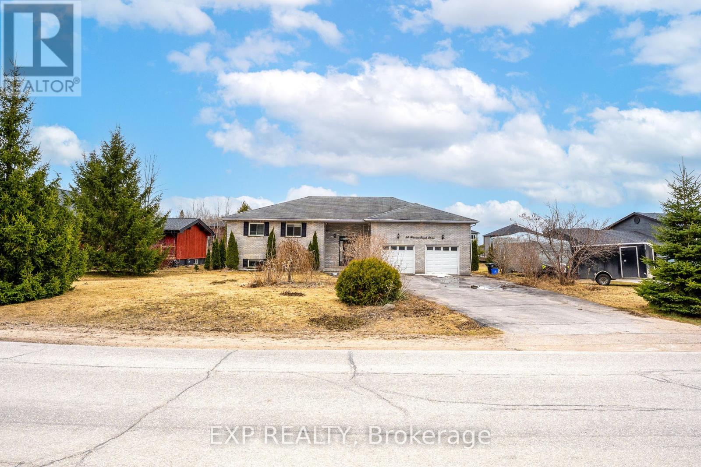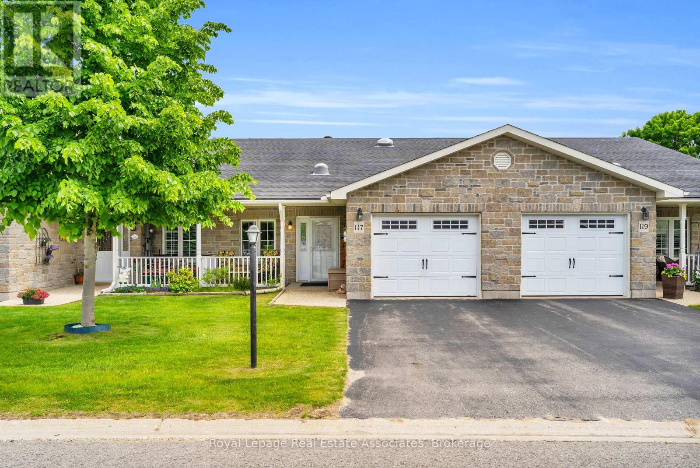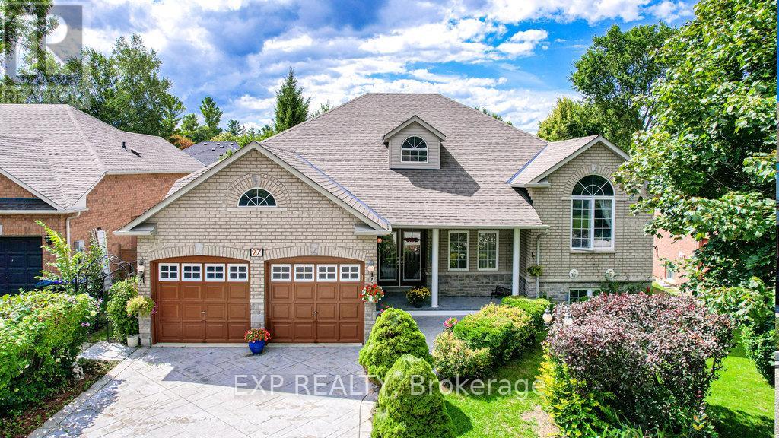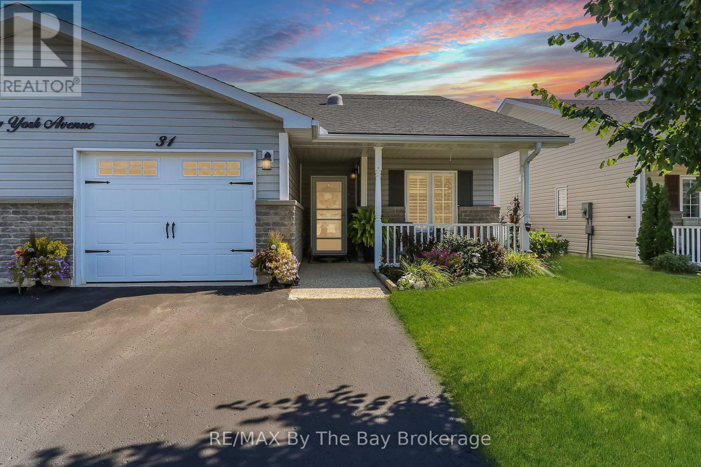- Houseful
- ON
- Wasaga Beach
- L9Z
- 241 Village Gate Dr
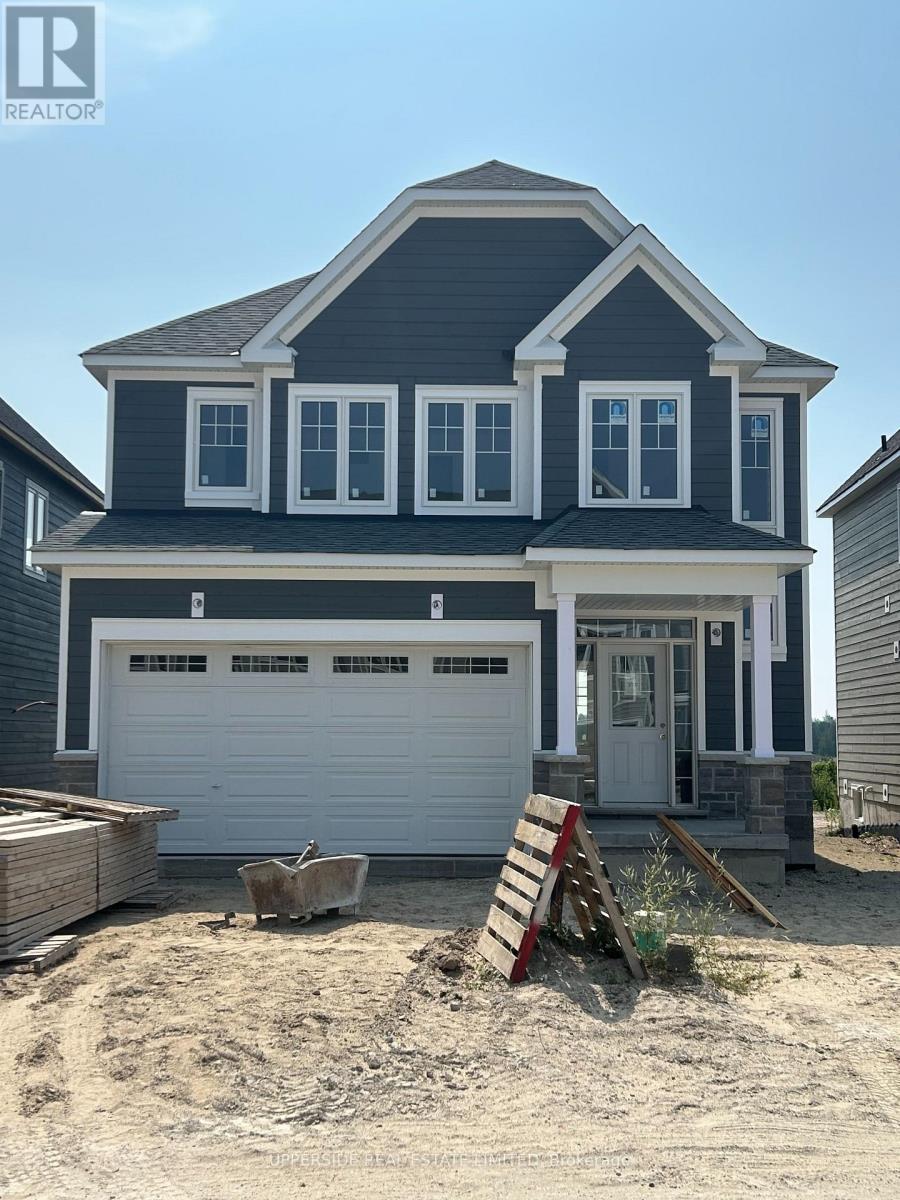
Highlights
Description
- Time on Housefulnew 2 days
- Property typeSingle family
- Median school Score
- Mortgage payment
**Builder's Inventory** In highly coveted Georgian Sands master planned community by Elm Developments. "The Coast" Elevation A - Model is a Two Story 4 Bedroom with a Double Car Garage. 134 ft Deep Lot Backing onto the Natural Green Space.**FREEHOLD NO POTL FEES** Open concept Main floor. Large Kitchen, lots of Cupboards and Counter Space, Pantry and Center Island with Breakfast Bar. Pot and Pan Drawers, Ceramic Backsplash, Granite Counter. 4 bedrooms and 3 full bath on the second floor. Convenience of an Upstairs Laundry. Two Story Foyer makes for a Grand Entryway. Oak Staircase with Metal Pickets. Oak Floors Throughout. Smooth Ceiling throughout. Pot Lights Throughout Main Floor. No Development Charges. Georgian Sands is Wasaga's most sought after 4 Season Community with Golf Course on site, just minutes from Shopping, Restaurants, the New Arena & Library and of course the Beach! (id:63267)
Home overview
- Cooling Central air conditioning
- Heat source Natural gas
- Heat type Forced air
- Sewer/ septic Sanitary sewer
- # total stories 2
- # parking spaces 4
- Has garage (y/n) Yes
- # full baths 3
- # half baths 1
- # total bathrooms 4.0
- # of above grade bedrooms 4
- Flooring Hardwood
- Subdivision Wasaga beach
- Lot size (acres) 0.0
- Listing # S12329705
- Property sub type Single family residence
- Status Active
- 3rd bedroom 3.35m X 4.17m
Level: 2nd - 2nd bedroom 3.05m X 3.66m
Level: 2nd - Primary bedroom 3.96m X 4.72m
Level: 2nd - 4th bedroom 3.05m X 4.27m
Level: 2nd - Dining room 3.48m X 5.87m
Level: Main - Great room 5.31m X 4.7m
Level: Main - Kitchen 5.31m X 2.8m
Level: Main
- Listing source url Https://www.realtor.ca/real-estate/28701891/241-village-gate-drive-wasaga-beach-wasaga-beach
- Listing type identifier Idx

$-2,133
/ Month

