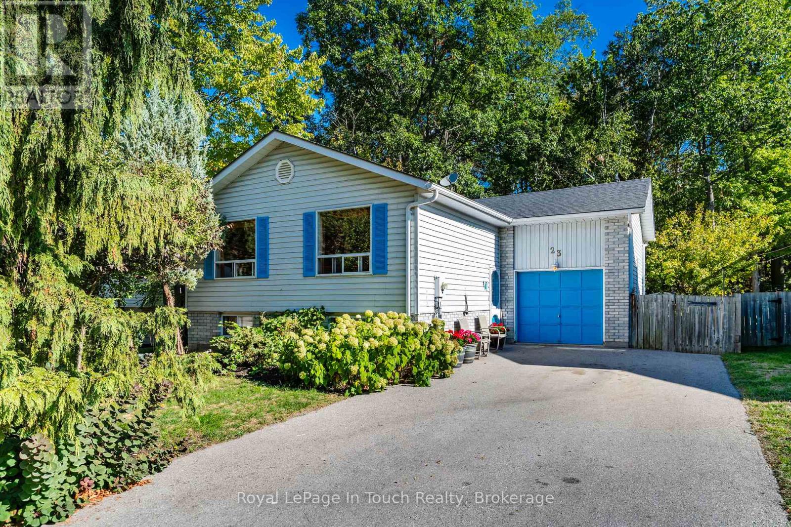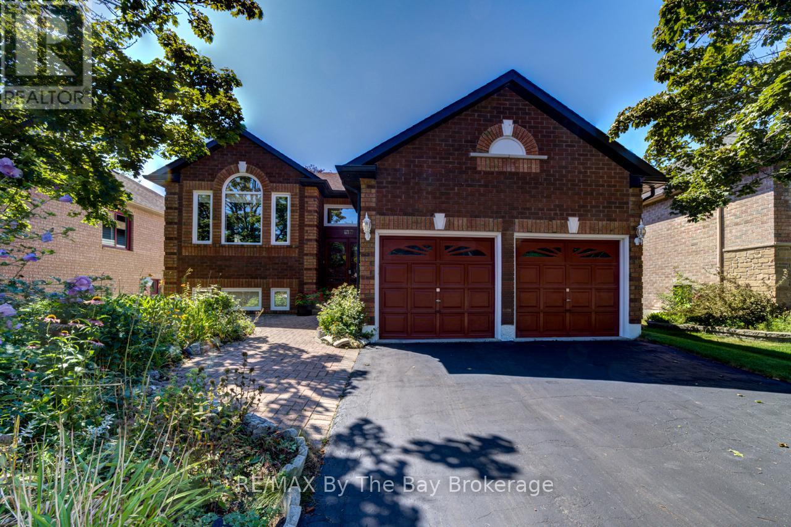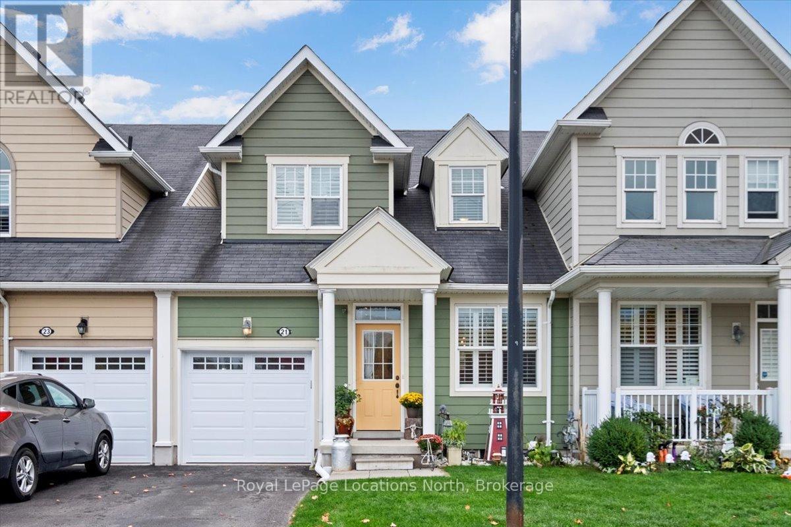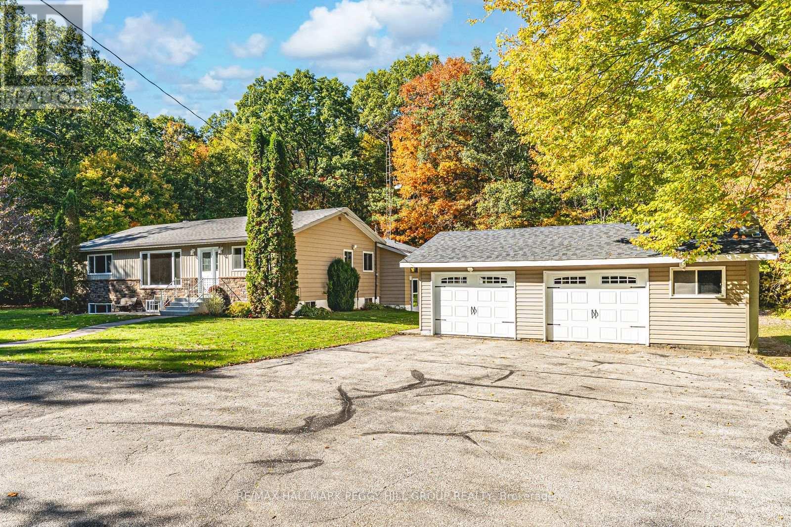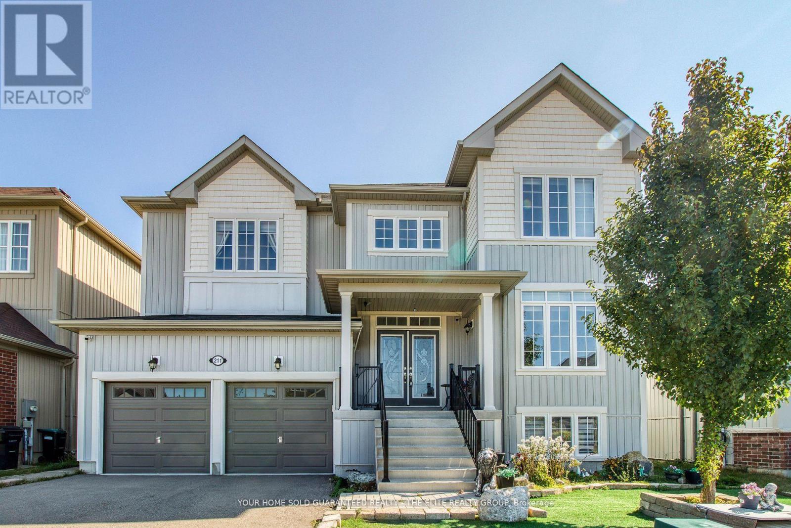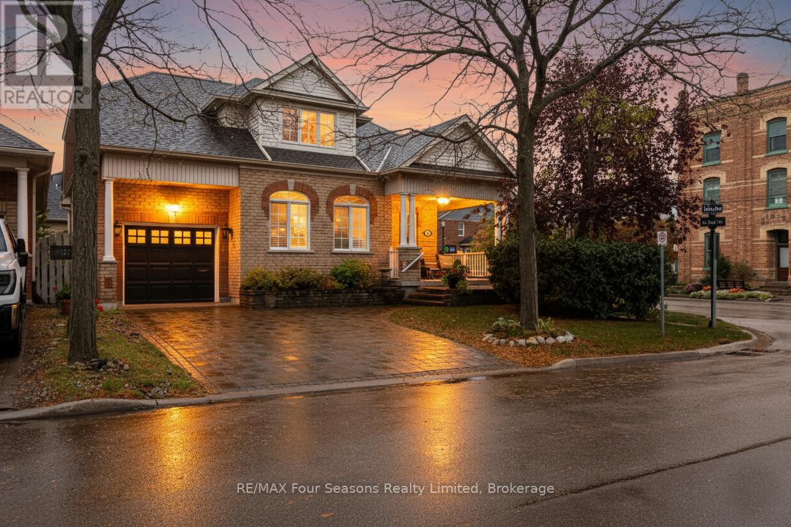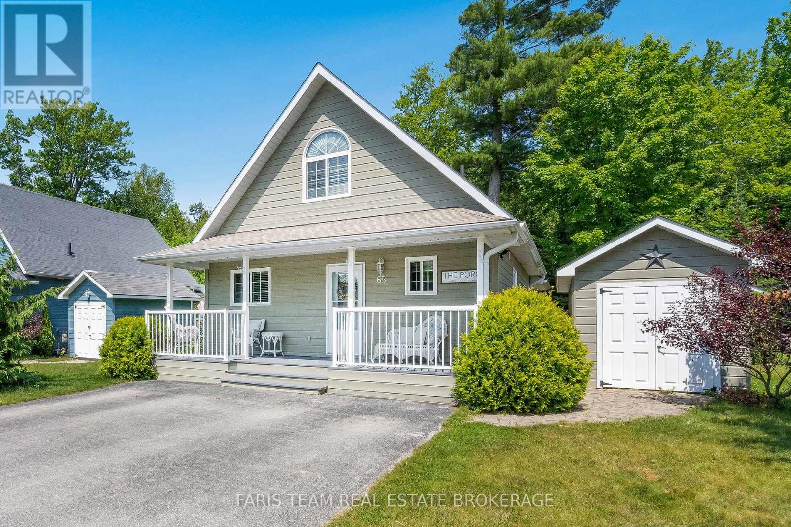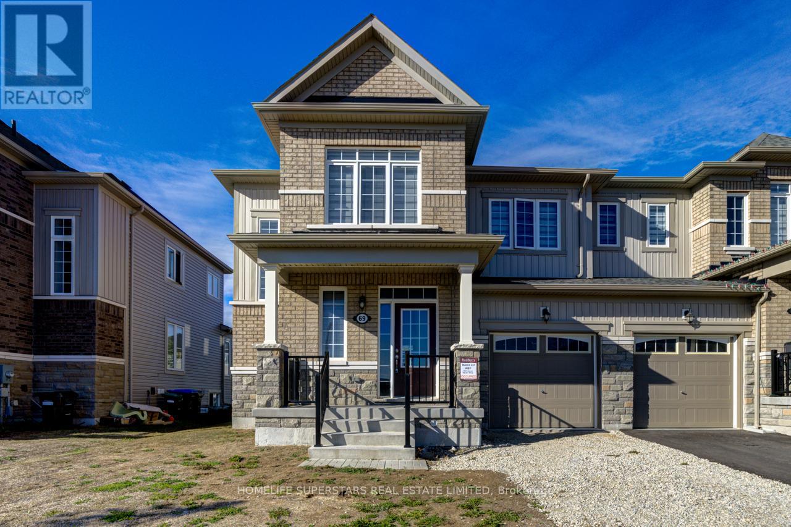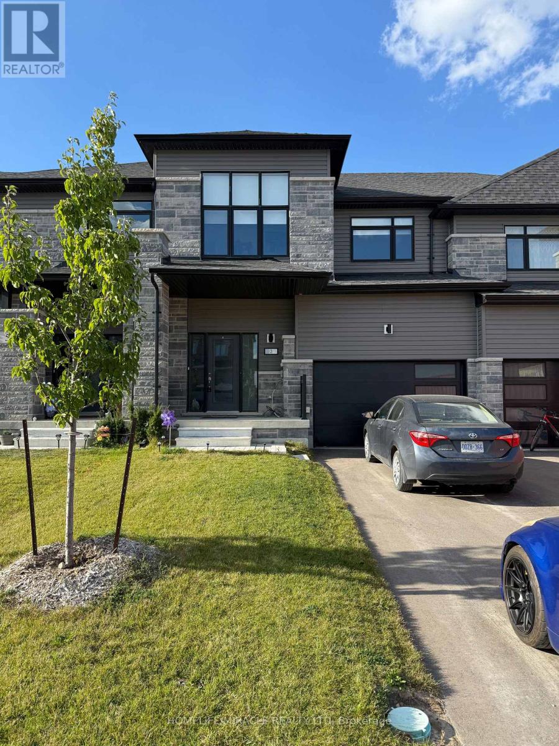- Houseful
- ON
- Wasaga Beach
- L9Z
- 243 River Rd E
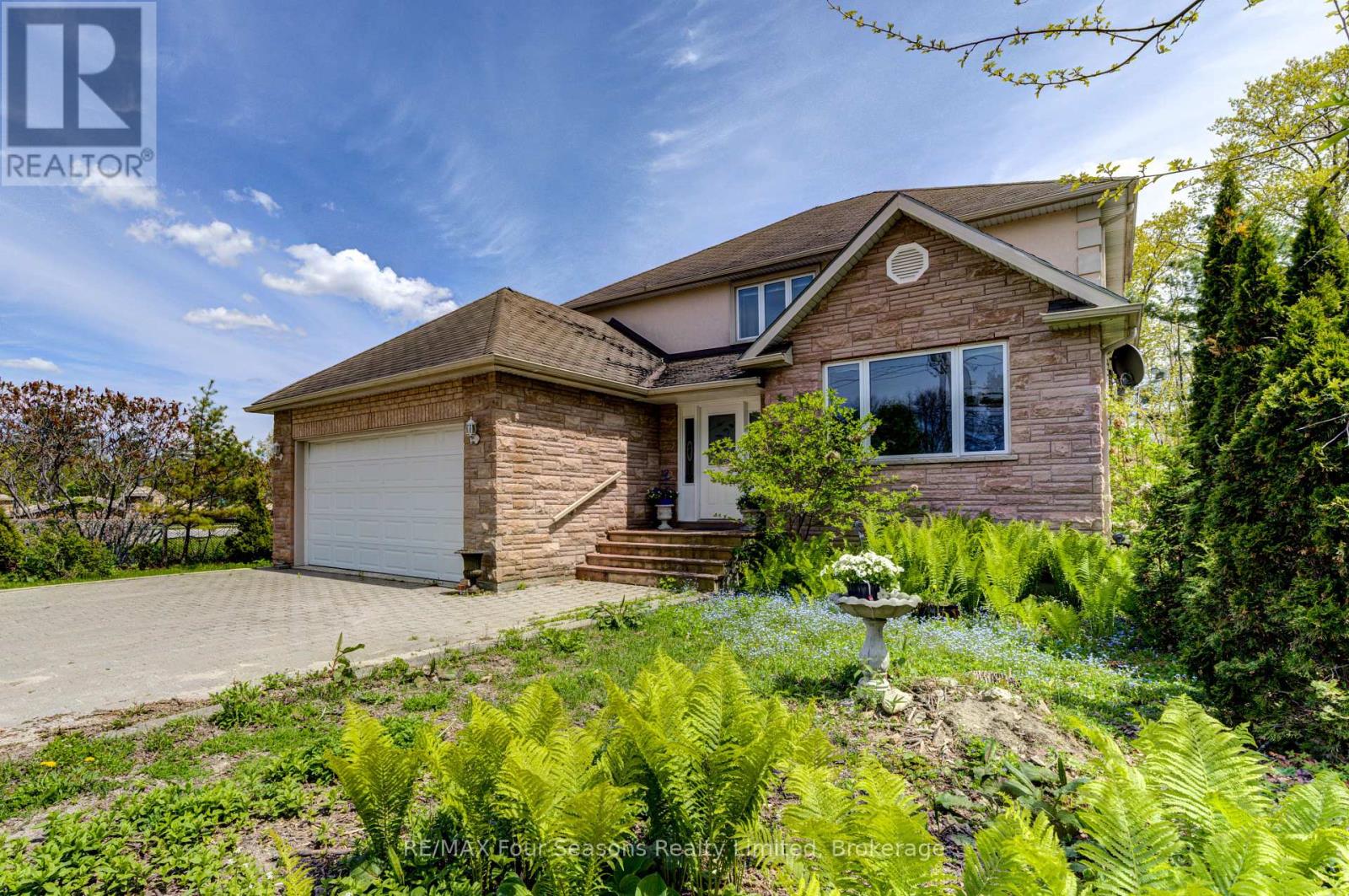
Highlights
This home is
15%
Time on Houseful
9 Days
School rated
5.7/10
Wasaga Beach
-1.5%
Description
- Time on Houseful9 days
- Property typeSingle family
- Median school Score
- Mortgage payment
This amazing custom built home is located just on the periphery of the Stonebridge development. The river is across the street and at the rear of the property is the Silhouette Trail. It is an easy walk to Beach Area 1. The home has granite counter tops, wood flooring throughout, as well as crown molding on the main and the second level. There is approx. 3000 sq. feet living space above grade as well as separate outside entry for potential in law suite. (id:63267)
Home overview
Amenities / Utilities
- Heat source Natural gas
- Heat type Forced air
- Sewer/ septic Sanitary sewer
Exterior
- # total stories 2
- # parking spaces 4
- Has garage (y/n) Yes
Interior
- # full baths 2
- # half baths 1
- # total bathrooms 3.0
- # of above grade bedrooms 5
Location
- Subdivision Wasaga beach
- View River view
Overview
- Lot size (acres) 0.0
- Listing # S12458468
- Property sub type Single family residence
- Status Active
Rooms Information
metric
- Bedroom 2.9m X 3.81m
Level: 2nd - Bedroom 2.9m X 3.81m
Level: 2nd - Bedroom 3.55m X 3.51m
Level: 2nd - Primary bedroom 3.96m X 5.28m
Level: 2nd - Utility 2.29m X 2.44m
Level: Basement - Other 2.9m X 3.2m
Level: Basement - Recreational room / games room 3.66m X 7.42m
Level: Basement - Bedroom 2.74m X 4.11m
Level: Basement - Cold room 2.59m X 6.1m
Level: Basement - Bedroom 2.74m X 4.11m
Level: Basement - Other 2.13m X 2.44m
Level: Basement - Foyer 1.93m X 2.44m
Level: Main - Other 8.53m X 3.81m
Level: Main - Other 2.44m X 3.66m
Level: Main - Kitchen 3.55m X 3.96m
Level: Main - Laundry 1.45m X 2.36m
Level: Main - Family room 3.81m X 6.4m
Level: Main
SOA_HOUSEKEEPING_ATTRS
- Listing source url Https://www.realtor.ca/real-estate/28981209/243-river-road-e-wasaga-beach-wasaga-beach
- Listing type identifier Idx
The Home Overview listing data and Property Description above are provided by the Canadian Real Estate Association (CREA). All other information is provided by Houseful and its affiliates.

Lock your rate with RBC pre-approval
Mortgage rate is for illustrative purposes only. Please check RBC.com/mortgages for the current mortgage rates
$-2,131
/ Month25 Years fixed, 20% down payment, % interest
$
$
$
%
$
%

Schedule a viewing
No obligation or purchase necessary, cancel at any time
Nearby Homes
Real estate & homes for sale nearby




