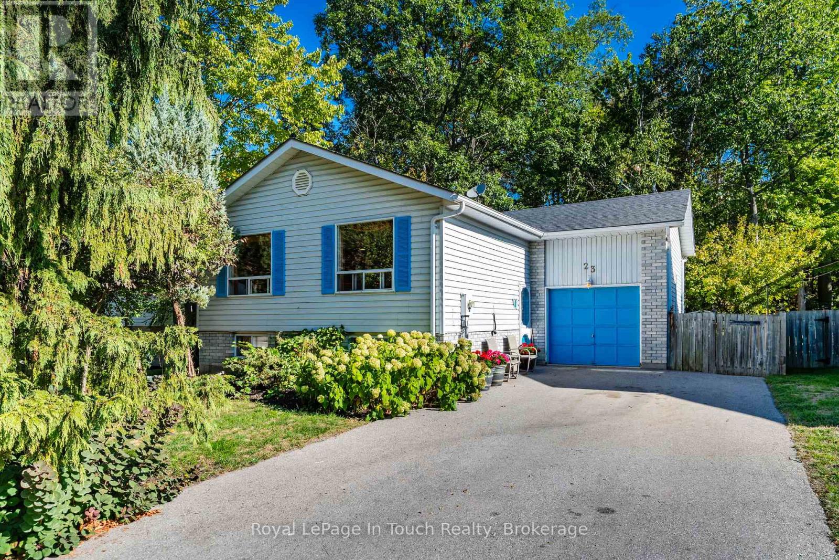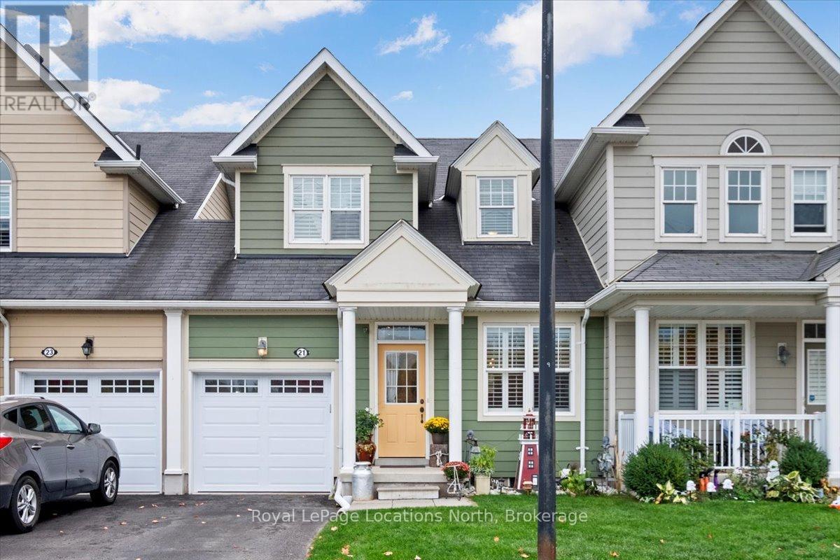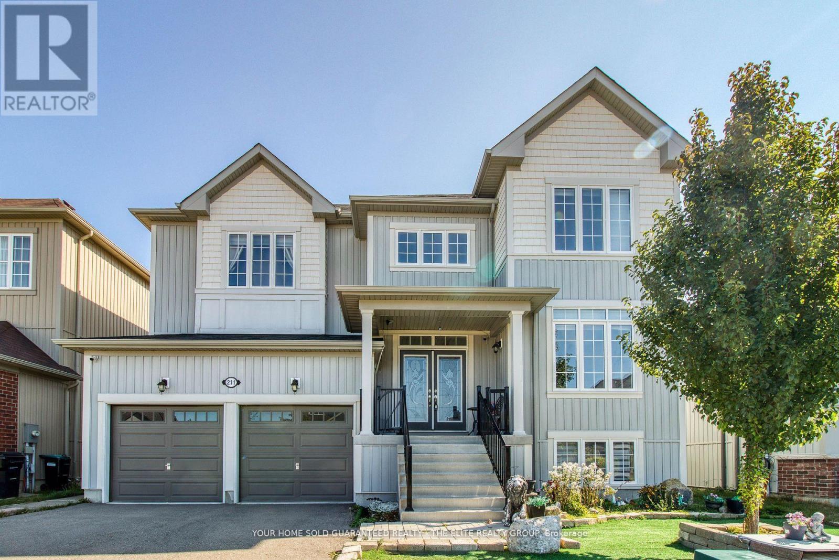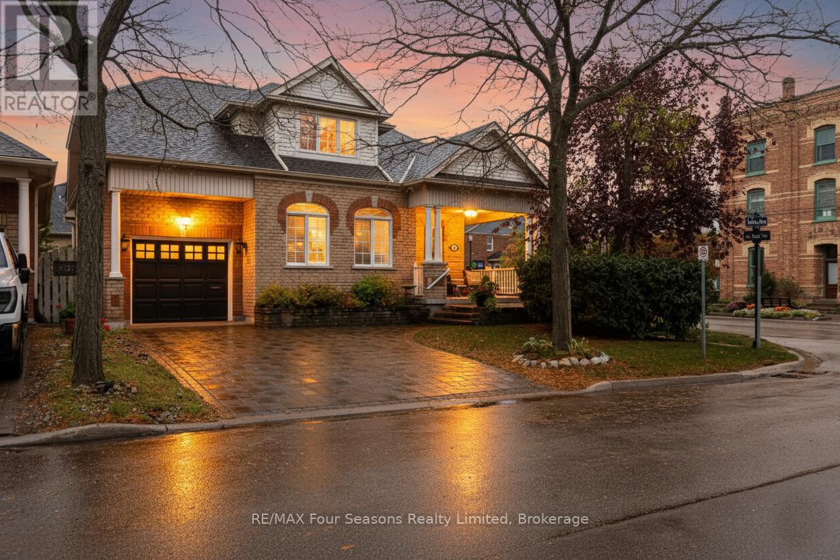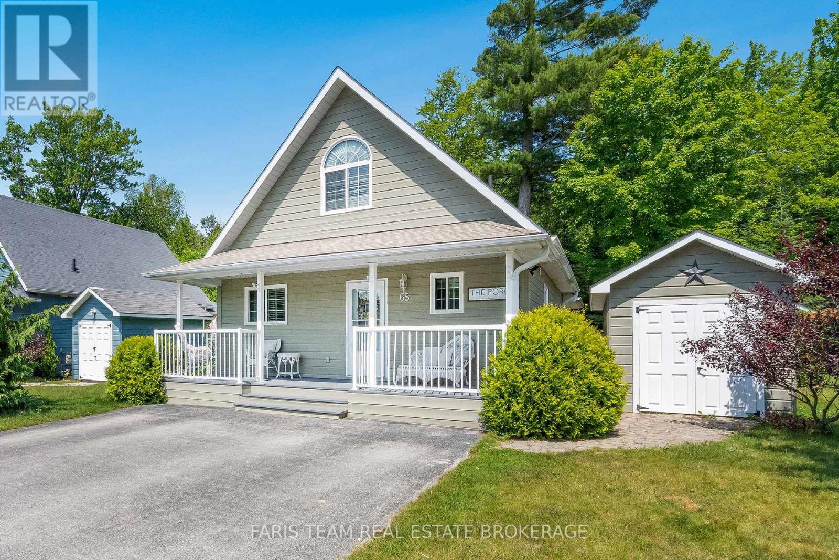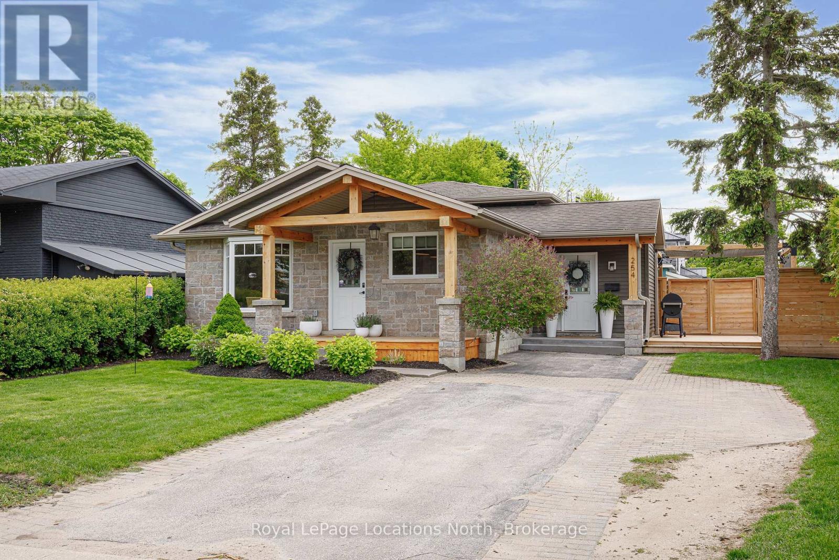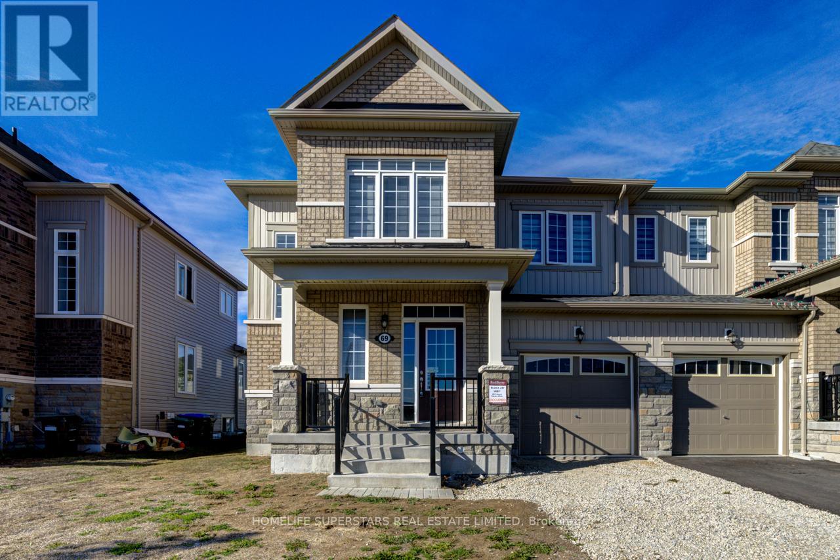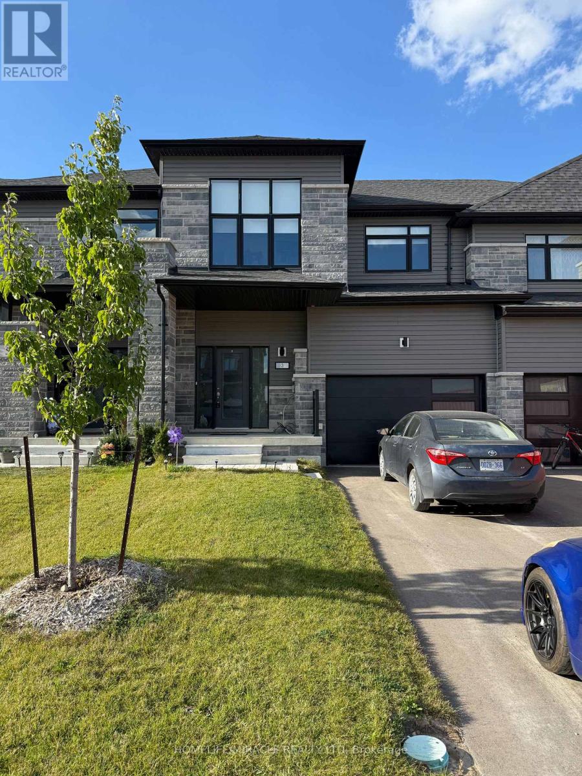- Houseful
- ON
- Wasaga Beach
- L9Z
- 26 Timberland Cres
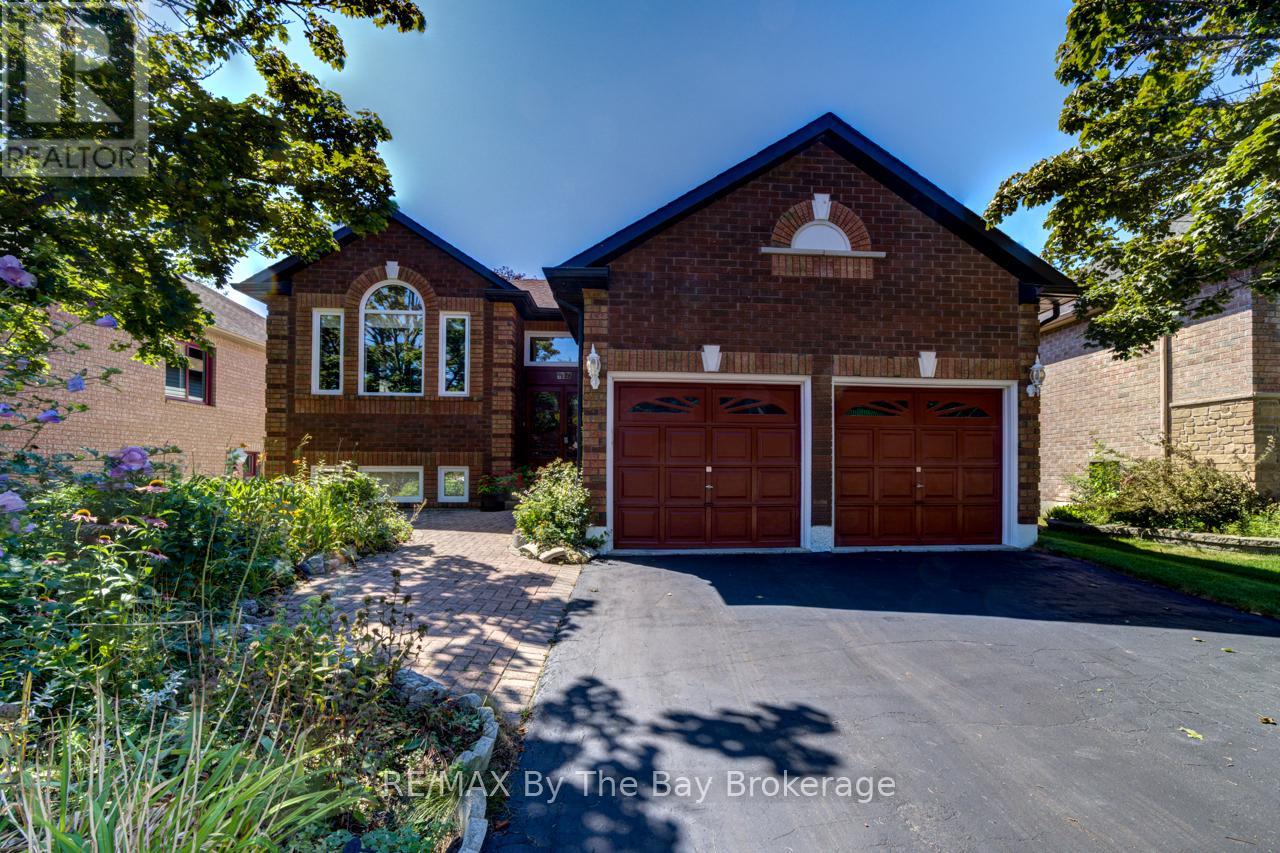
Highlights
This home is
14%
Time on Houseful
7 hours
School rated
6/10
Wasaga Beach
-1.5%
Description
- Time on Housefulnew 7 hours
- Property typeSingle family
- StyleRaised bungalow
- Median school Score
- Mortgage payment
This beautiful home offers 3 bedrooms on the main level plus an additional bedroom on the lower level, making it ideal for families or guests. The spacious primary suite features its own ensuite bath, complemented by two more full bathrooms for added convenience. Designed with an open concept layout, the living room, kitchen, and dining area flow seamlessly together, with patio doors opening to a large deck complete with stairs leading down to a private yard setting. The home also boasts inside entry to a double garage and is perfectly situated on a quiet street close to shopping, restaurants, and all amenities providing both comfort and convenience in a welcoming neighborhood. (id:63267)
Home overview
Amenities / Utilities
- Cooling Central air conditioning
- Heat source Natural gas
- Heat type Forced air
- Sewer/ septic Sanitary sewer
Exterior
- # total stories 1
- # parking spaces 6
- Has garage (y/n) Yes
Interior
- # full baths 3
- # total bathrooms 3.0
- # of above grade bedrooms 4
- Flooring Ceramic, concrete, hardwood, laminate, carpeted
- Has fireplace (y/n) Yes
Location
- Subdivision Wasaga beach
Lot/ Land Details
- Lot desc Landscaped
Overview
- Lot size (acres) 0.0
- Listing # S12472085
- Property sub type Single family residence
- Status Active
Rooms Information
metric
- 4th bedroom 4.82m X 3.33m
Level: Lower - Utility 6.75m X 3.63m
Level: Lower - Office 6.37m X 3.31m
Level: Lower - Recreational room / games room 7.96m X 5.7m
Level: Lower - Bathroom Measurements not available
Level: Lower - Bathroom Measurements not available
Level: Main - Kitchen 3.14m X 2.6m
Level: Main - Living room 6.04m X 4.06m
Level: Main - Eating area 3.14m X 2.45m
Level: Main - 3rd bedroom 3.05m X 3.02m
Level: Main - Bathroom Measurements not available
Level: Main - 2nd bedroom 3.62m X 2.89m
Level: Main - Primary bedroom 4.23m X 3.43m
Level: Main - Dining room 4.59m X 3.53m
Level: Main
SOA_HOUSEKEEPING_ATTRS
- Listing source url Https://www.realtor.ca/real-estate/29010385/26-timberland-crescent-wasaga-beach-wasaga-beach
- Listing type identifier Idx
The Home Overview listing data and Property Description above are provided by the Canadian Real Estate Association (CREA). All other information is provided by Houseful and its affiliates.

Lock your rate with RBC pre-approval
Mortgage rate is for illustrative purposes only. Please check RBC.com/mortgages for the current mortgage rates
$-1,973
/ Month25 Years fixed, 20% down payment, % interest
$
$
$
%
$
%

Schedule a viewing
No obligation or purchase necessary, cancel at any time
Nearby Homes
Real estate & homes for sale nearby




