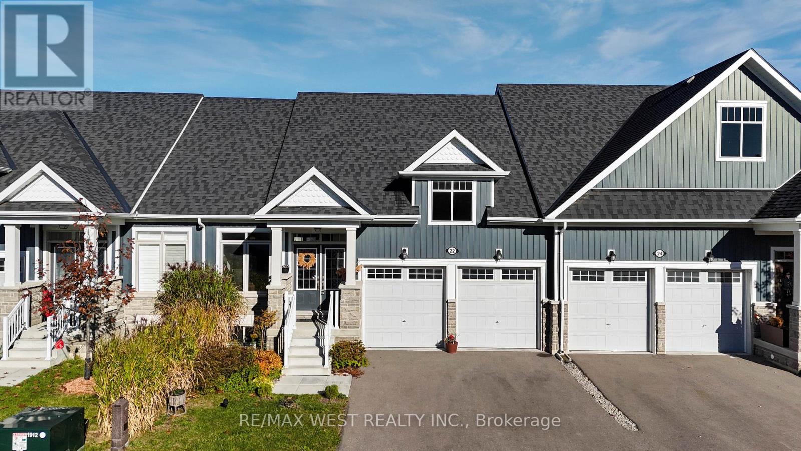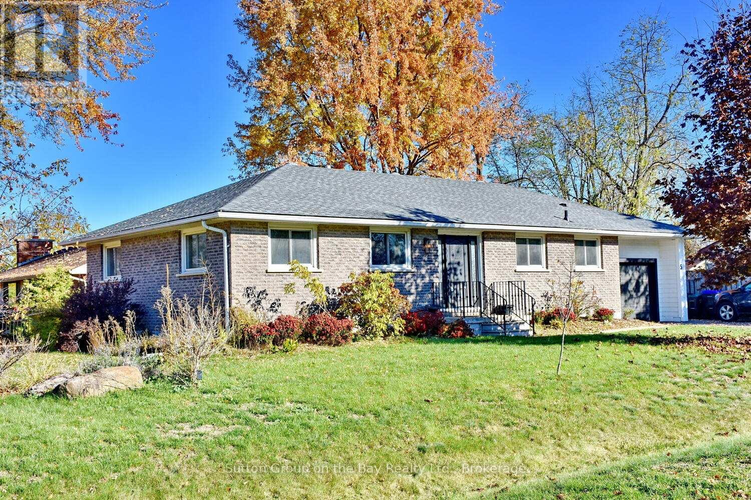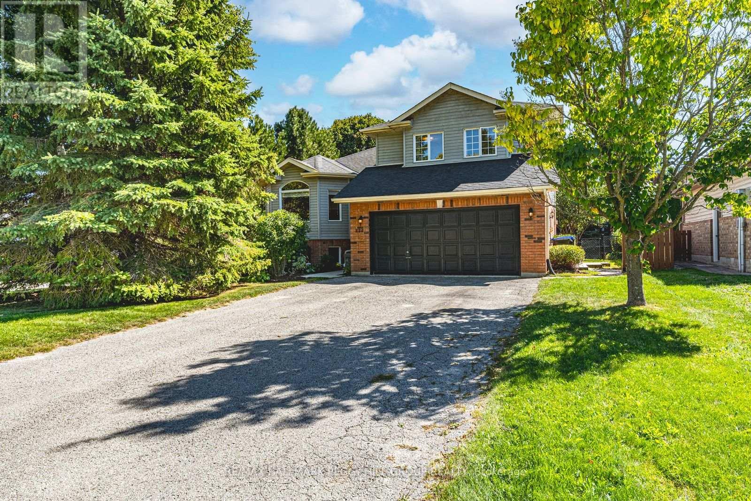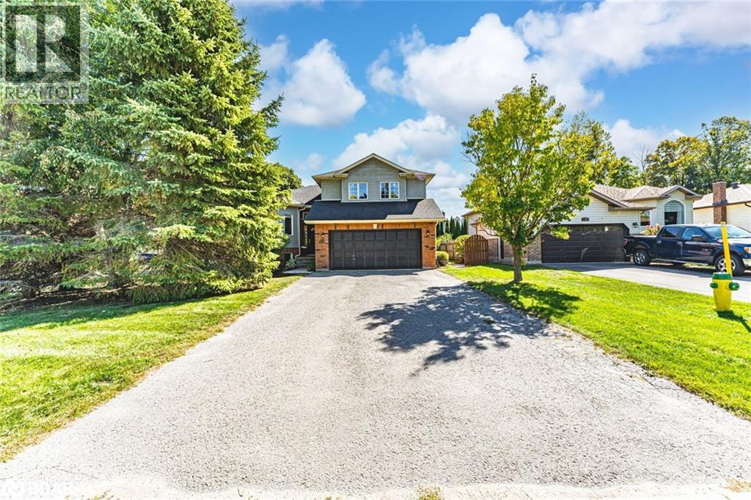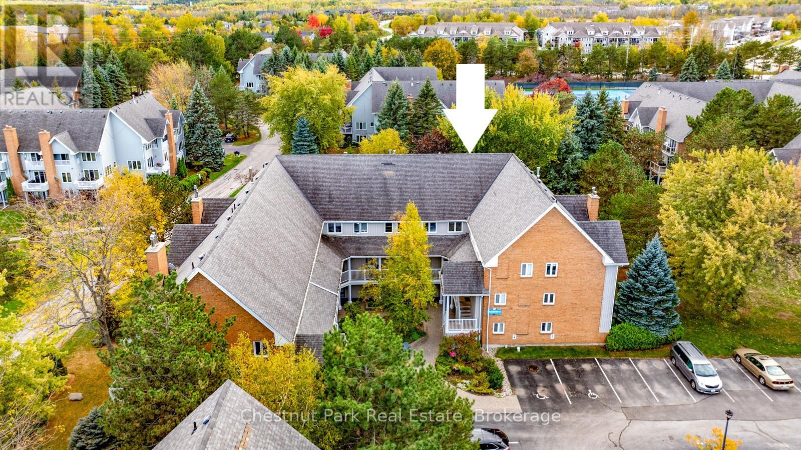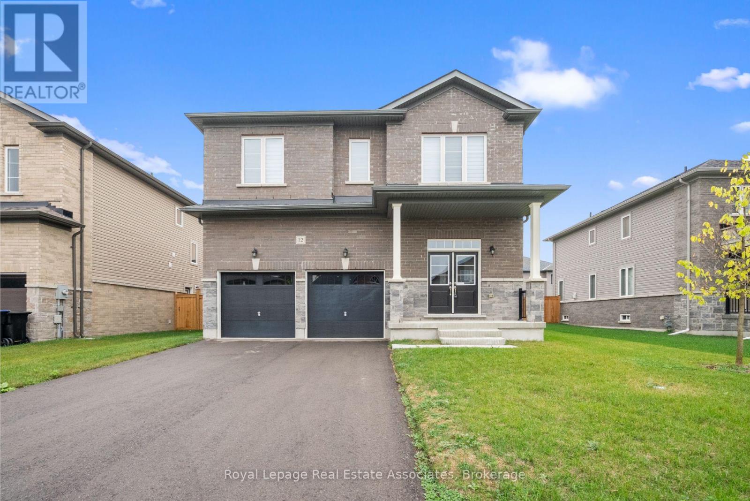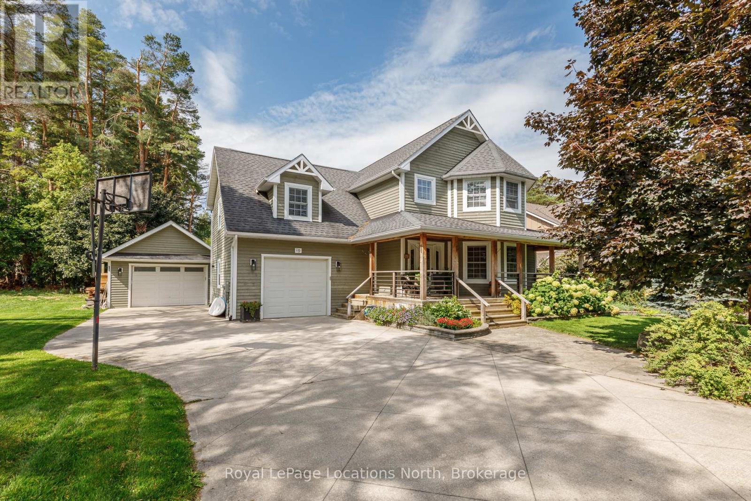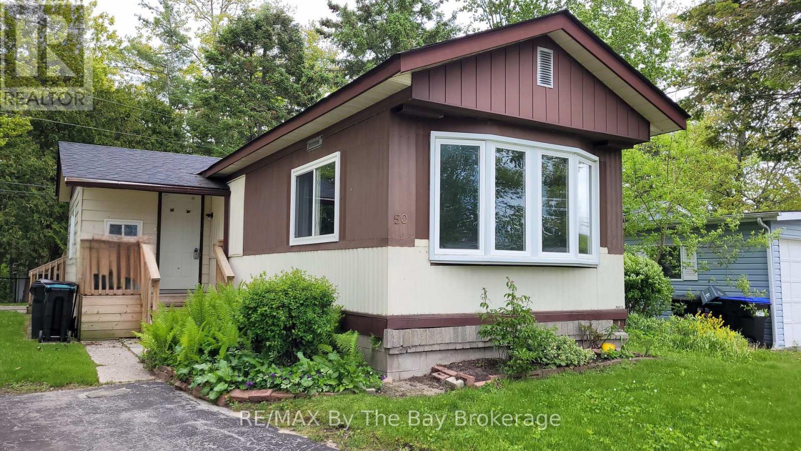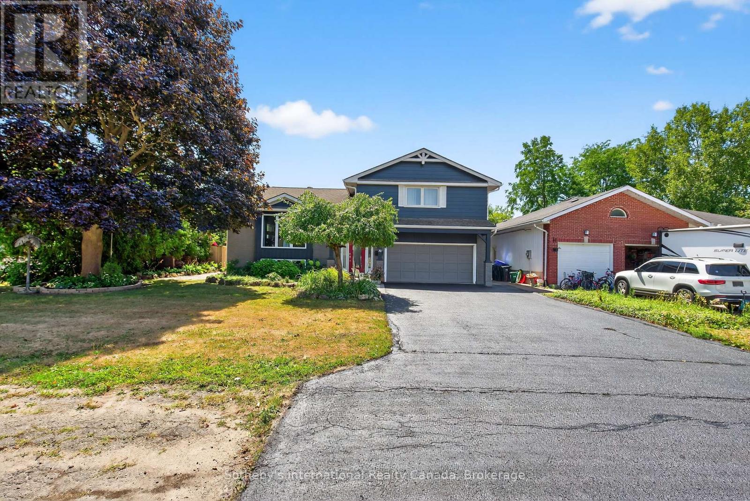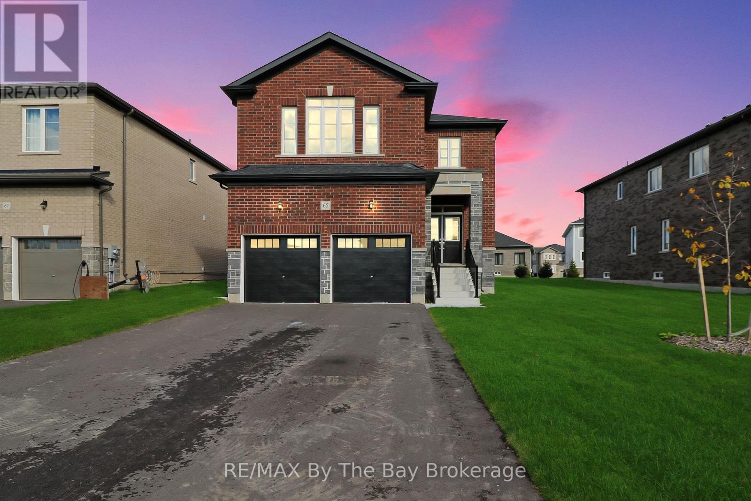- Houseful
- ON
- Wasaga Beach
- L9Z
- 266 45th Street South
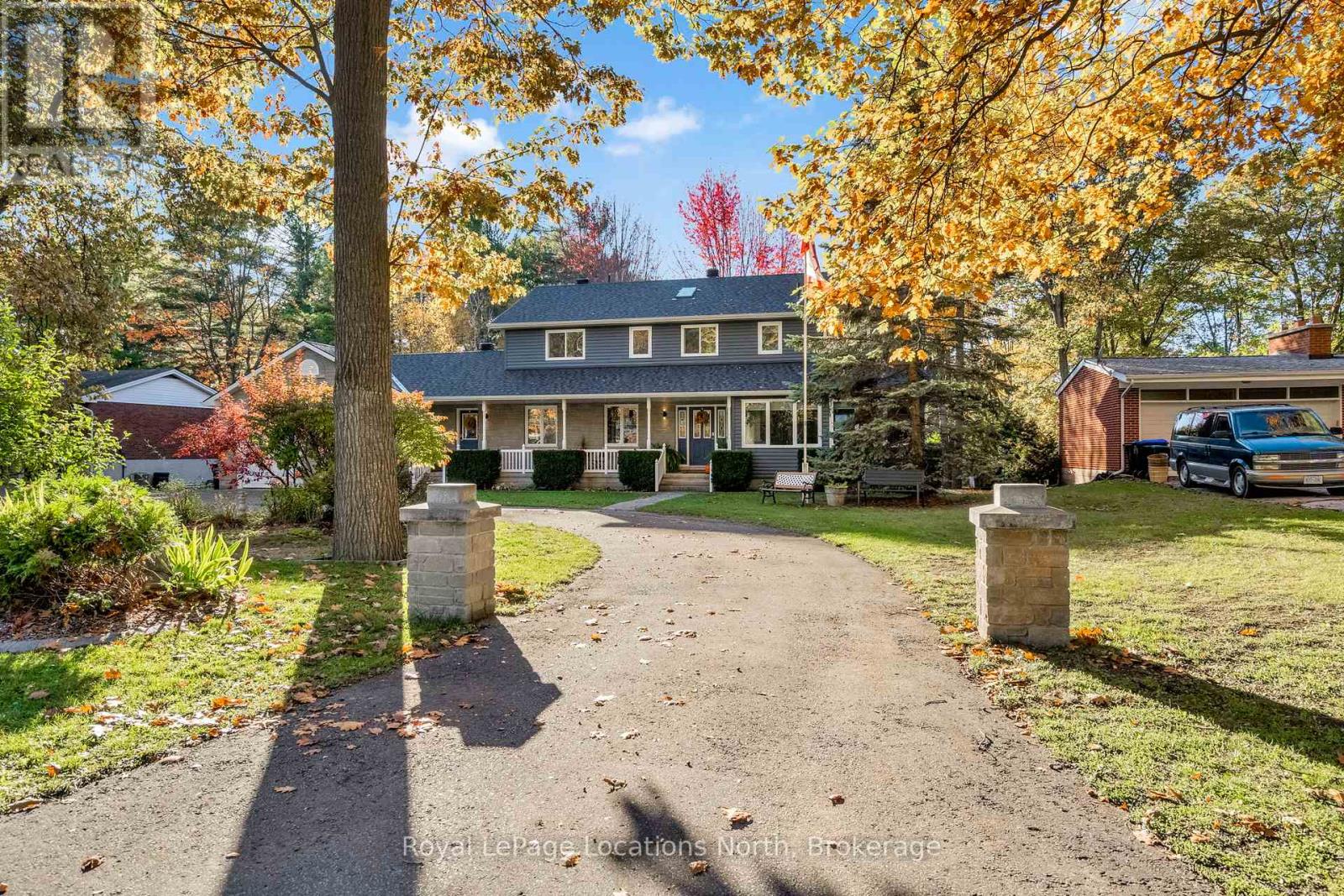
Highlights
Description
- Time on Housefulnew 16 hours
- Property typeSingle family
- Median school Score
- Mortgage payment
Welcome to 266 45th Street - a home that truly has it all. Sitting on two-thirds of an acre right in town, this thoughtfully updated 4-bedroom, 4-bath home offers space, privacy, and all the extras you've been looking for.The first thing you'll notice is the incredible outdoor living space - a multi level 800-square-foot deck with a hot tub surrounded by mature trees, perfect for relaxing or hosting. There's an attached double garage with main floor and lower level access, a heated detached shop featuring a wood-stove and water use for all your projects, and a circular driveway with dual entrance for easy access and plenty of parking. Inside, you'll immediately notice the sky lit front foyer. The home feels bright and welcoming, with thoughtful updates throughout and a flexible main floor layout that could accommodate a primary bedroom if desired. The basement has a separate entrance, opening up even more possibilities for extended family or rental income. It's rare to find a property like this - so much space, privacy, and character, all within town limits. Once you pull into the driveway, you'll know you've found something special! (id:63267)
Home overview
- Cooling Central air conditioning
- Heat source Natural gas
- Heat type Forced air
- Sewer/ septic Sanitary sewer
- # total stories 2
- # parking spaces 23
- Has garage (y/n) Yes
- # full baths 4
- # total bathrooms 4.0
- # of above grade bedrooms 4
- Has fireplace (y/n) Yes
- Community features Community centre, school bus
- Subdivision Wasaga beach
- Water body name Georgian bay
- Lot size (acres) 0.0
- Listing # S12485492
- Property sub type Single family residence
- Status Active
- Office 4.17m X 3.5m
Level: Lower - Bathroom 2.26m X 1.59m
Level: Lower - Recreational room / games room 9.41m X 6.84m
Level: Lower - Other 2.91m X 1.43m
Level: Lower - Utility 6.46m X 5.48m
Level: Lower - Workshop 3.34m X 5.15m
Level: Lower - Living room 4.69m X 5.58m
Level: Main - Kitchen 4.69m X 5.49m
Level: Main - Dining room 4.75m X 3.58m
Level: Main - Foyer 4.6m X 3.97m
Level: Main - Bathroom 3.34m X 2.38m
Level: Main - Bedroom 4.17m X 6.01m
Level: Main - Laundry 2.54m X 3.95m
Level: Upper - Bedroom 4.75m X 3.57m
Level: Upper - Bedroom 5.94m X 5.94m
Level: Upper - Bedroom 3.34m X 3.97m
Level: Upper - Bathroom 2.78m X 3.57m
Level: Upper
- Listing source url Https://www.realtor.ca/real-estate/29039061/266-45th-street-s-wasaga-beach-wasaga-beach
- Listing type identifier Idx

$-3,597
/ Month

