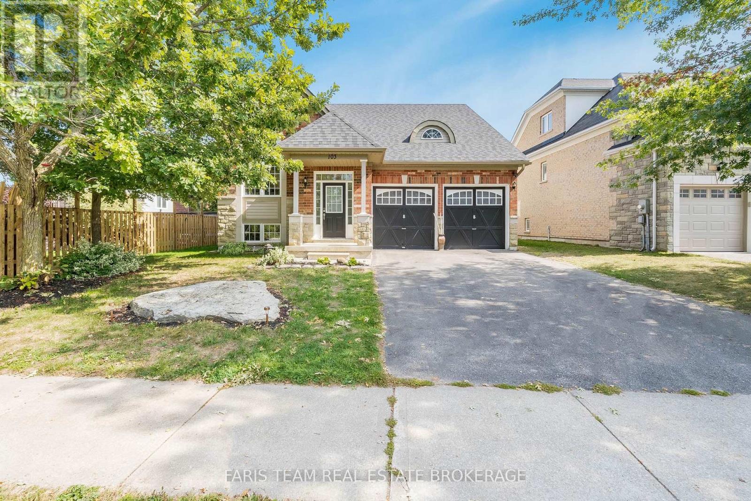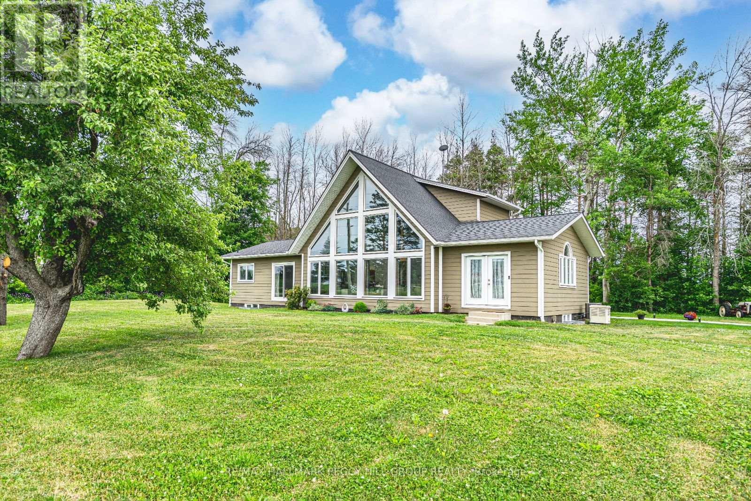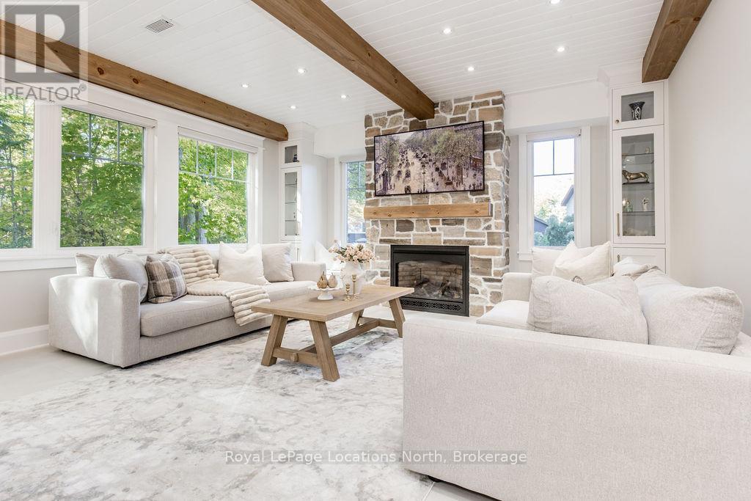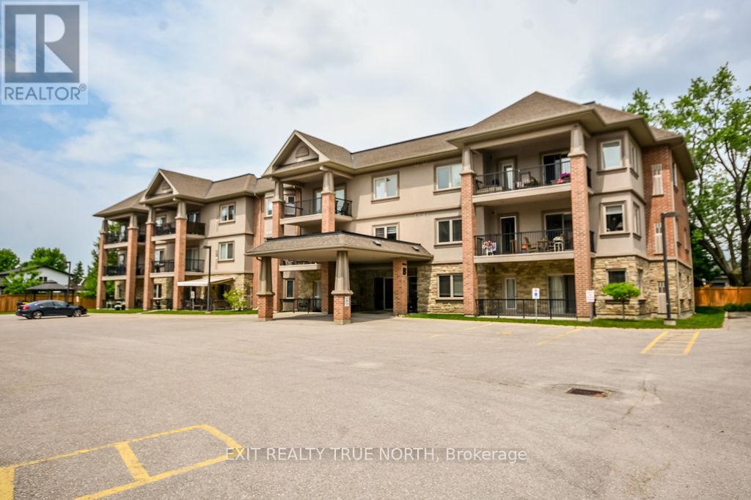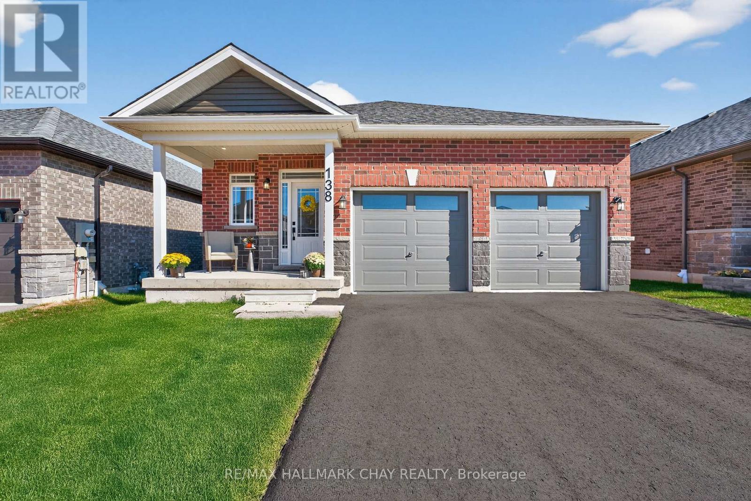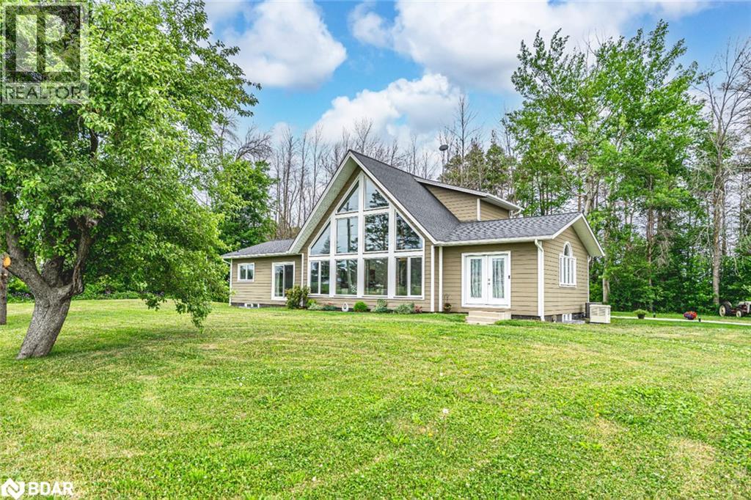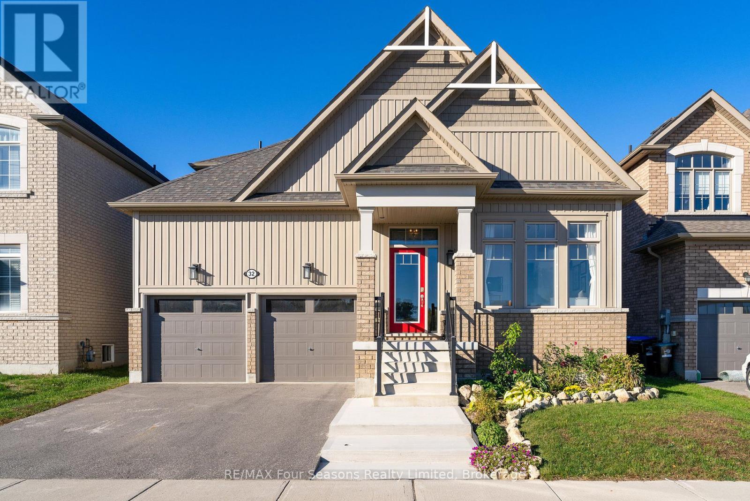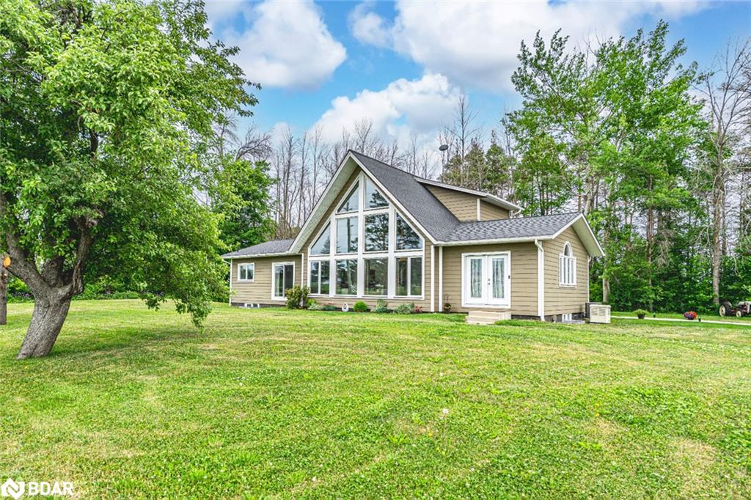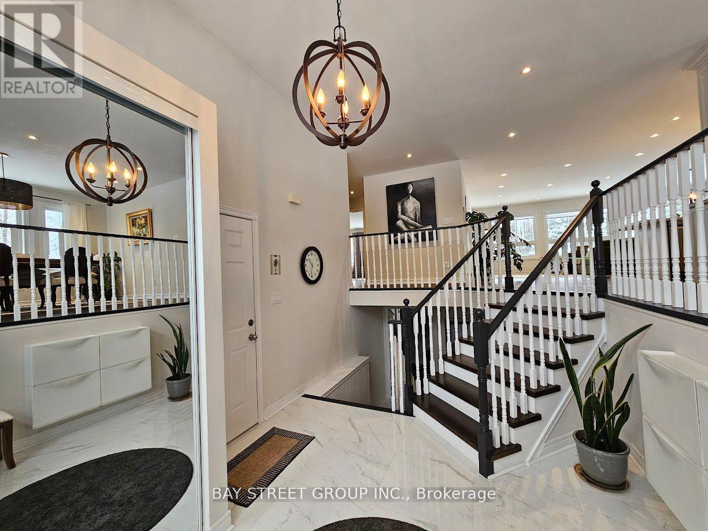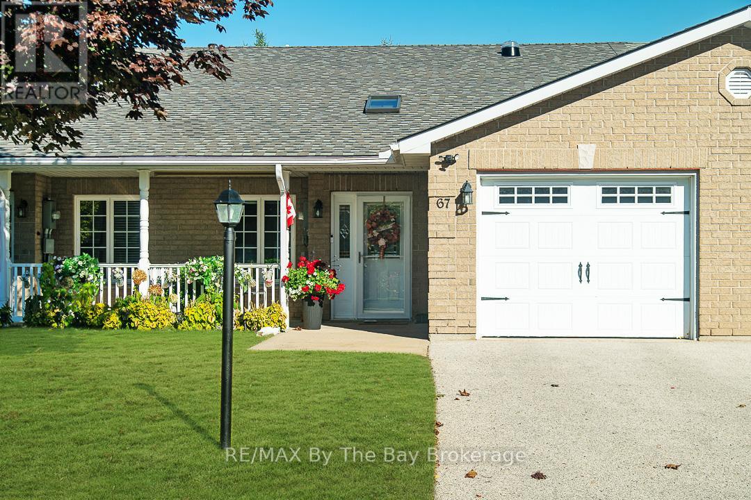- Houseful
- ON
- Wasaga Beach
- L9Z
- 281 River Rd E
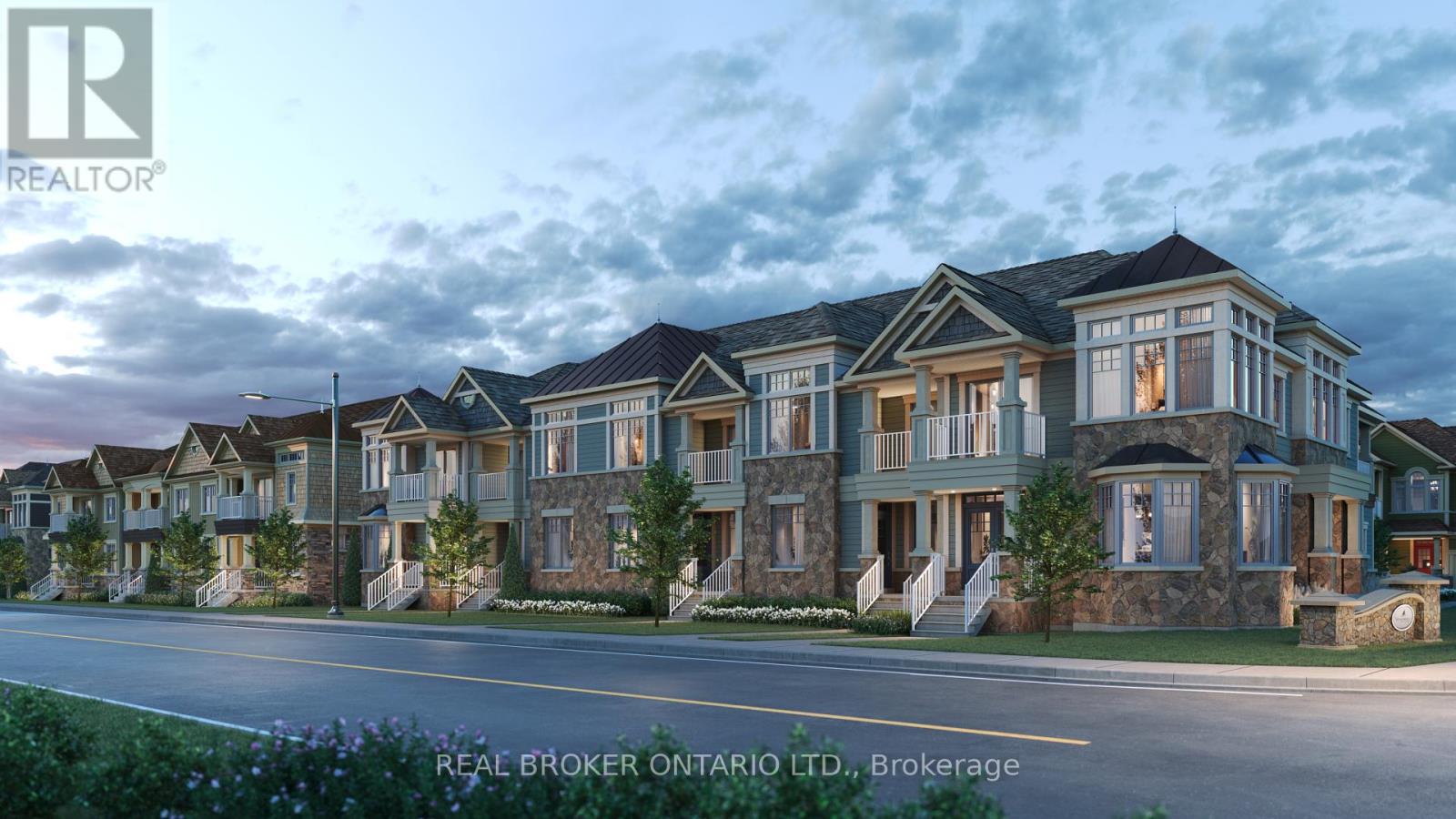
Highlights
Description
- Time on Houseful47 days
- Property typeSingle family
- Median school Score
- Mortgage payment
Live the Coastal Lifestyle at Kingfisher Cove, Final Phase of Stonebridge By The Bay! This beautifully designed Killdeer Model, 1837 sq ft dual-frontage townhome offers 4 spacious bedrooms, 2.5 bathrooms, and a lifestyle tailor-made for beach lovers and urban convenience seekers alike. Our dual frontage townhomes offer a 2 car garage - a rare offering for a townhome! With both a front and rear entrance, this thoughtfully crafted layout also features a large back balcony perfect for morning coffees or evening relaxation. Set to close in Spring 2026, this is your opportunity to fully customize the interior with your own colour selections and finishes. Enjoy exclusive Stonebridge By The Bay access to the community pool, Beach House, over 2.1 KM of scenic walking trails and live just 1 KM from Beach 1. Stroll to Stonebridge Town Centre for shopping, dining, and essentials like Walmart, or head to the nearby recreation centre for active living. Walking trails surround the development - this is an active lifestyle community at its finest. Some Standard Finishes Offered By Stonebridge Include: Smooth ceiling finish, 9-foot ceilings, garage door access to the main floor, and full Tarion Warranty coverage, plus much more! Don't miss your chance to own in this sought-after Wasaga Beach community where every day feels like a vacation. (id:63267)
Home overview
- Heat source Natural gas
- Heat type Forced air
- Sewer/ septic Sanitary sewer
- # total stories 2
- # parking spaces 3
- Has garage (y/n) Yes
- # full baths 2
- # half baths 1
- # total bathrooms 3.0
- # of above grade bedrooms 4
- Flooring Ceramic, hardwood, carpeted
- Community features Community centre
- Subdivision Wasaga beach
- Lot size (acres) 0.0
- Listing # S12287581
- Property sub type Single family residence
- Status Active
- 2nd bedroom 3.17m X 2.74m
Level: 2nd - 4th bedroom 2.74m X 3.05m
Level: 2nd - Primary bedroom 3.35m X 5.55m
Level: 2nd - 3rd bedroom 2.44m X 3.05m
Level: 2nd - Foyer Measurements not available
Level: Main - Great room 3.96m X 6.1m
Level: Main - Kitchen 2.68m X 3.41m
Level: Main - Dining room 2.68m X 3.05m
Level: Main
- Listing source url Https://www.realtor.ca/real-estate/28611182/281-river-road-east-wasaga-beach-wasaga-beach
- Listing type identifier Idx

$-1,917
/ Month

