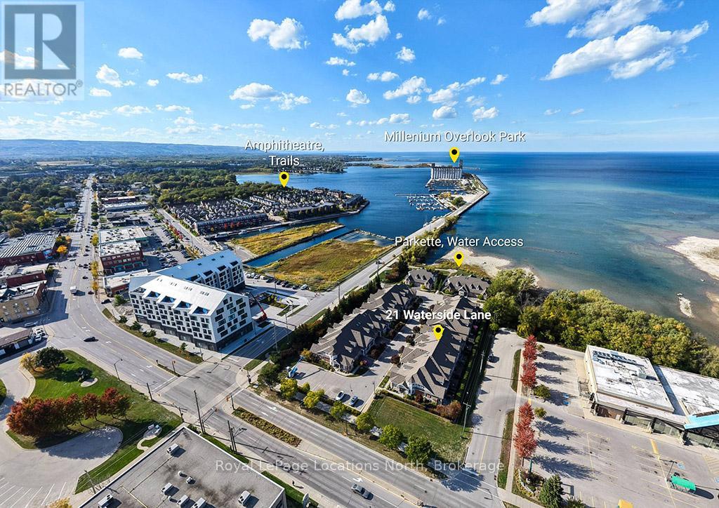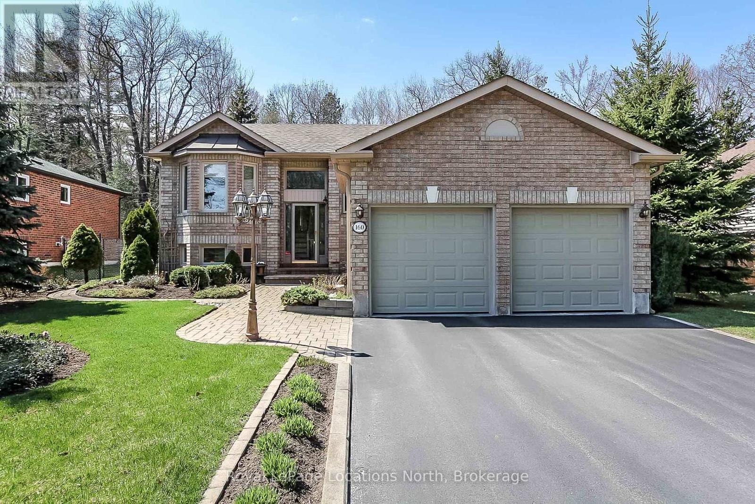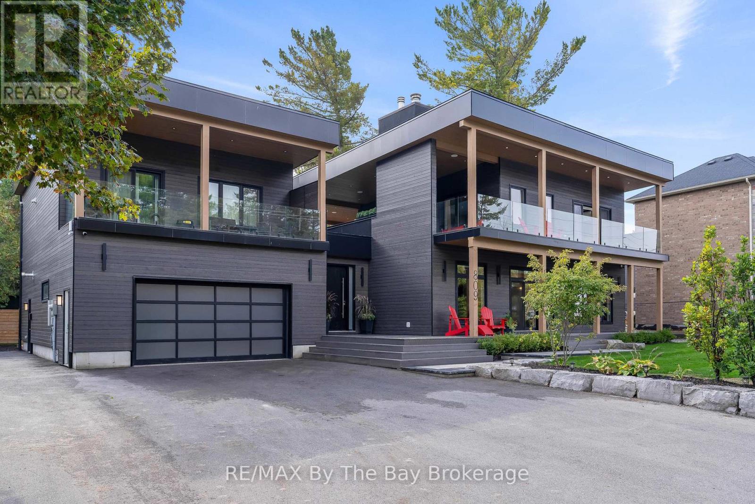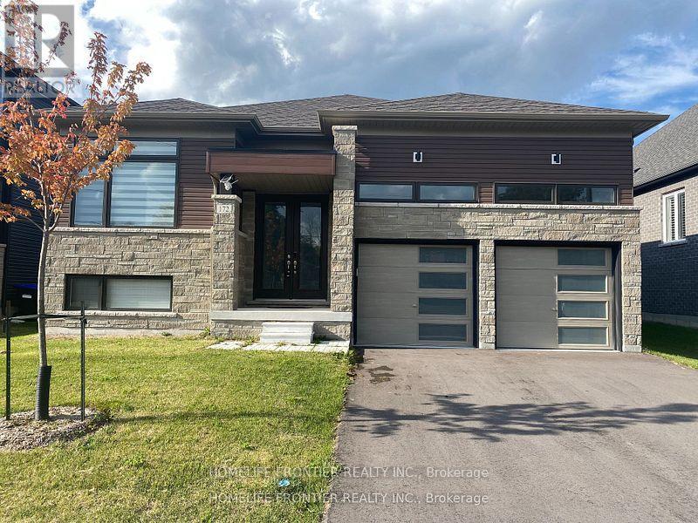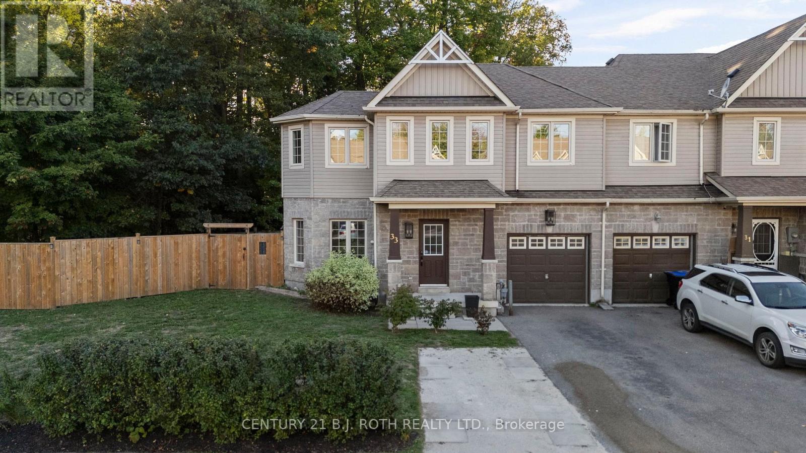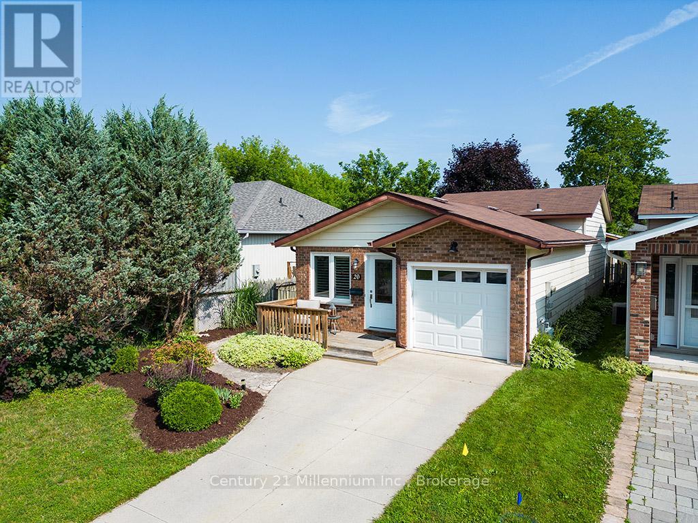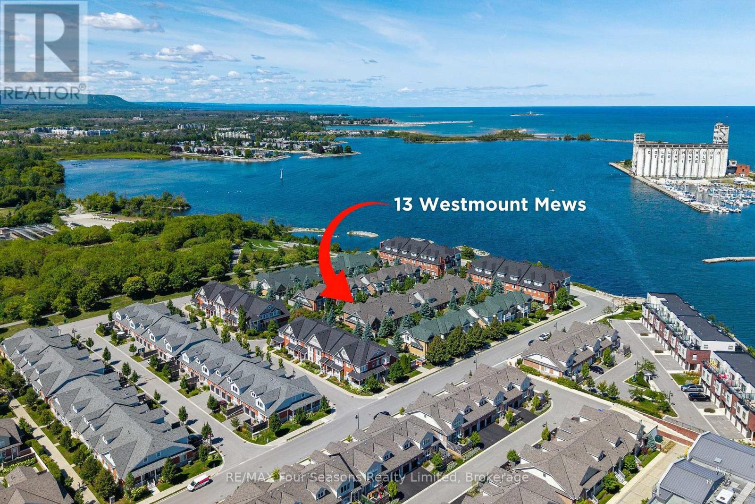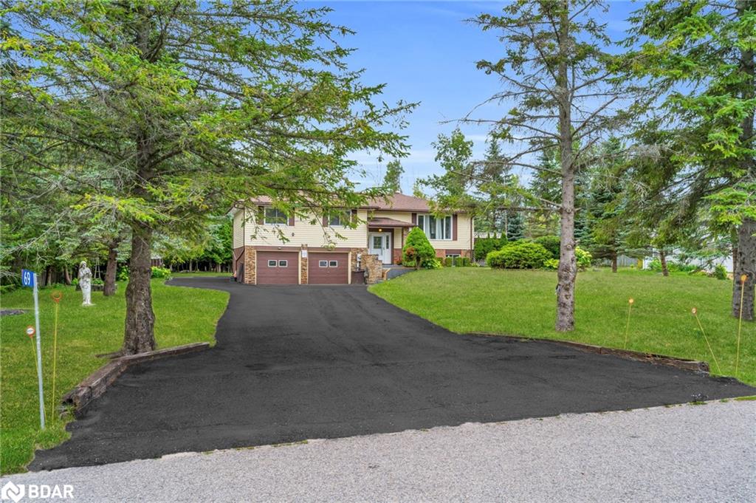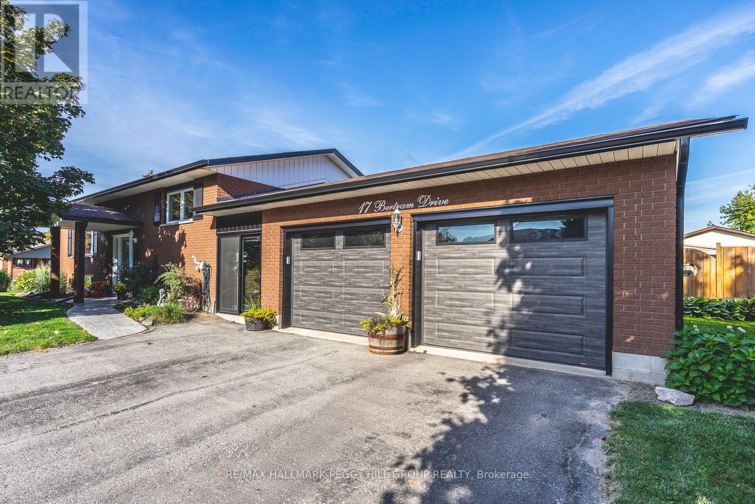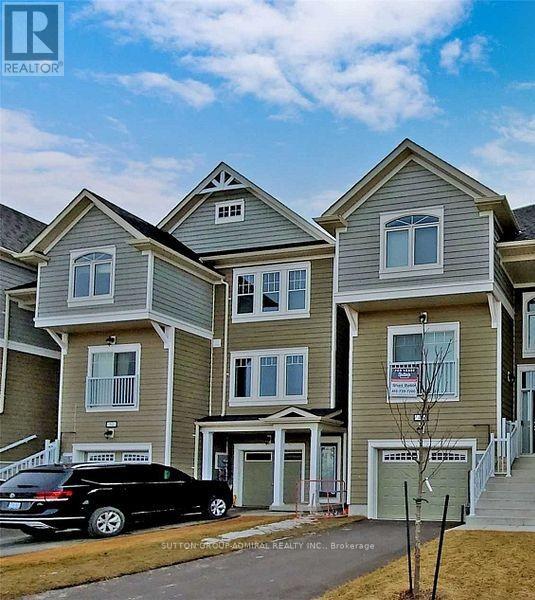- Houseful
- ON
- Wasaga Beach
- L9Z
- 29 Silver Birch Ave
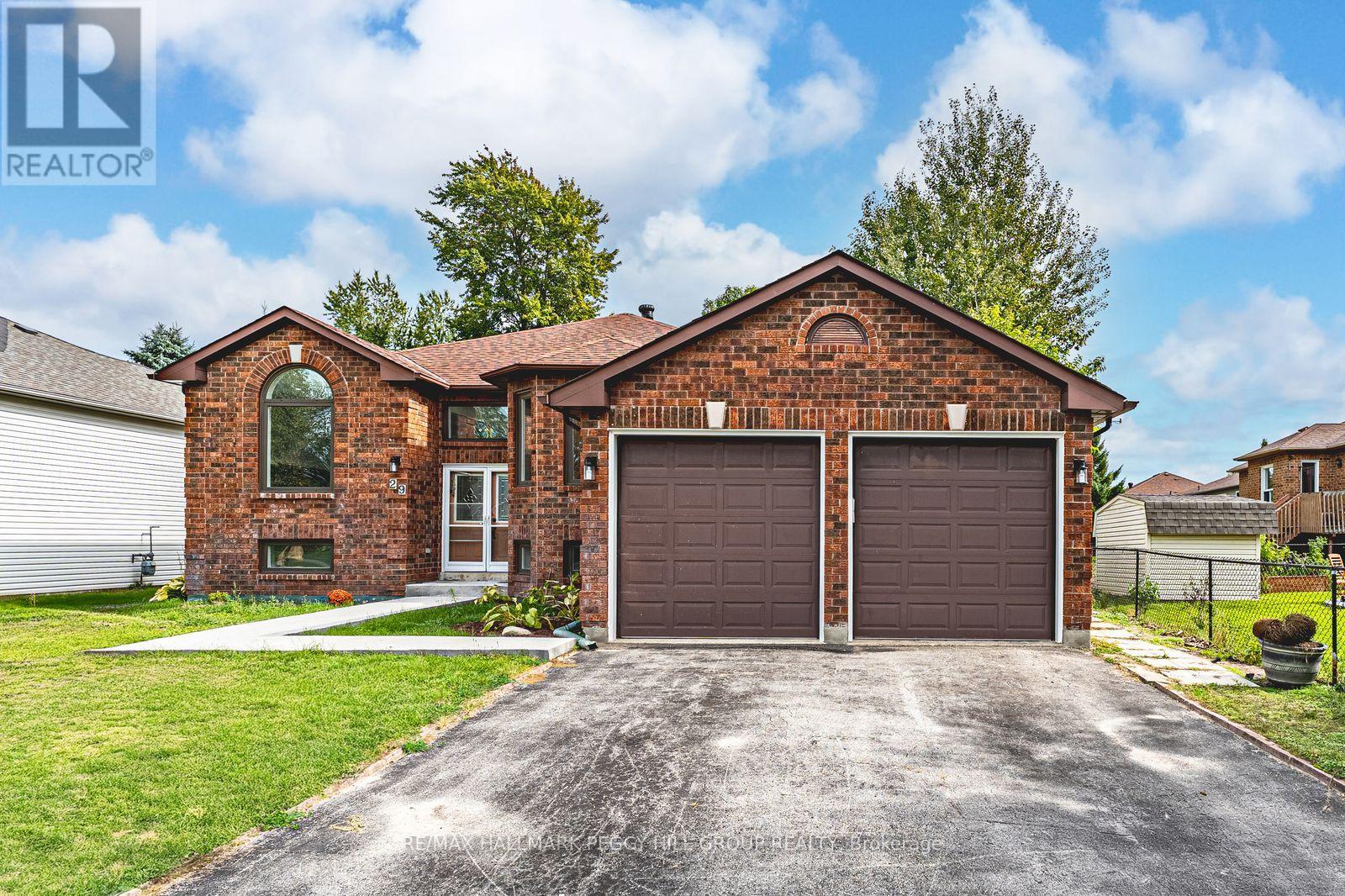
Highlights
Description
- Time on Housefulnew 7 hours
- Property typeSingle family
- StyleRaised bungalow
- Median school Score
- Mortgage payment
OVER 3,400 SQ FT OF COMFORT, MODERN STYLE, & FAMILY LIVING IN THE HEART OF WASAGA BEACH! Perfectly positioned in the heart of Wasaga Beach, this stunning raised bungalow delivers nearly 3,500 square feet of beautifully finished living space on one of the neighbourhoods larger lots, offering the ideal balance of space, comfort, and lifestyle. Surrounded by scenic trails, schools, and everyday amenities, this property is just five minutes from the downtown core and the sandy shores that make Wasaga Beach so iconic. The community continues to thrive with exciting upcoming developments, including a new high school and arena, and the major redevelopment of Beach Areas 1 and 2, adding even more appeal to this sought-after location. Inside, the home is warm and inviting, featuring a sun-filled living room with a large window framing serene neighbourhood views, and a beautifully renovated kitchen showcasing modern finishes, an adjoining dining area, and a sliding walkout to the expansive deck. Three spacious main floor bedrooms provide comfort for the whole family, including a tranquil primary suite with dual closets, a private walkout to the deck, and a renovated ensuite with a deep soaker tub - perfect for unwinding after a day at the beach. The lower level expands your living space with a generous rec room boasting a cozy fireplace and a built-in bar, two additional bedrooms, a powder room, and abundant storage, offering versatility for entertaining or extended family living. Step outside to your own private backyard oasis, complete with a lush lawn and a serene backdrop of mature trees, creating the perfect setting for summer gatherings or quiet evenings surrounded by nature. With an attached double garage and parking for six more vehicles, this #HomeToStay truly offers room for everyone to live, relax, and enjoy all that Wasaga Beach has to offer. (id:63267)
Home overview
- Cooling Central air conditioning
- Heat source Natural gas
- Heat type Forced air
- Sewer/ septic Sanitary sewer
- # total stories 1
- Fencing Fenced yard
- # parking spaces 8
- Has garage (y/n) Yes
- # full baths 2
- # half baths 1
- # total bathrooms 3.0
- # of above grade bedrooms 5
- Has fireplace (y/n) Yes
- Subdivision Wasaga beach
- Directions 2154770
- Lot size (acres) 0.0
- Listing # S12449539
- Property sub type Single family residence
- Status Active
- Recreational room / games room 7.24m X 8.15m
Level: Basement - Other 5.82m X 3.68m
Level: Basement - 4th bedroom 5.59m X 5.18m
Level: Basement - 5th bedroom 3.28m X 4.34m
Level: Basement - Foyer 2.01m X 1.3m
Level: Ground - 3rd bedroom 2.79m X 3.86m
Level: Main - Dining room 3.58m X 4.85m
Level: Main - Laundry 3.02m X 2.95m
Level: Main - Eating area 3.43m X 4.47m
Level: Main - Living room 3.58m X 7.62m
Level: Main - Primary bedroom 4.55m X 7.42m
Level: Main - 2nd bedroom 3.45m X 3.02m
Level: Main - Kitchen 3.38m X 3.58m
Level: Main
- Listing source url Https://www.realtor.ca/real-estate/28961591/29-silver-birch-avenue-wasaga-beach-wasaga-beach
- Listing type identifier Idx

$-1,866
/ Month

