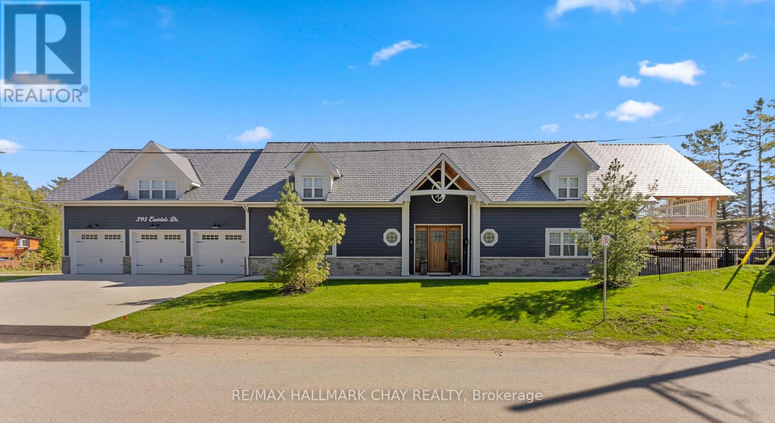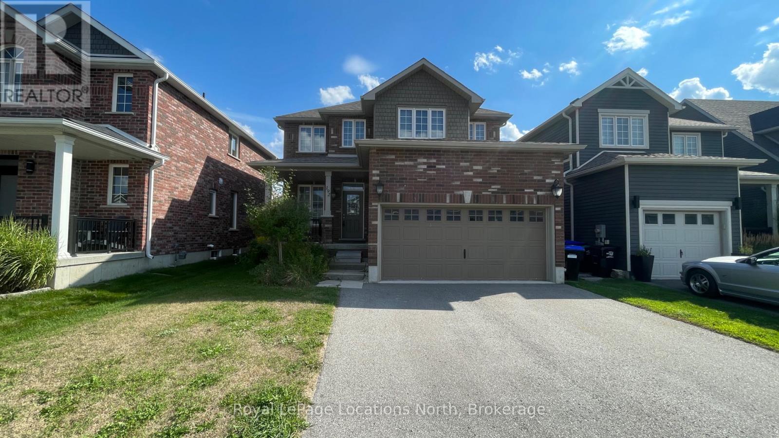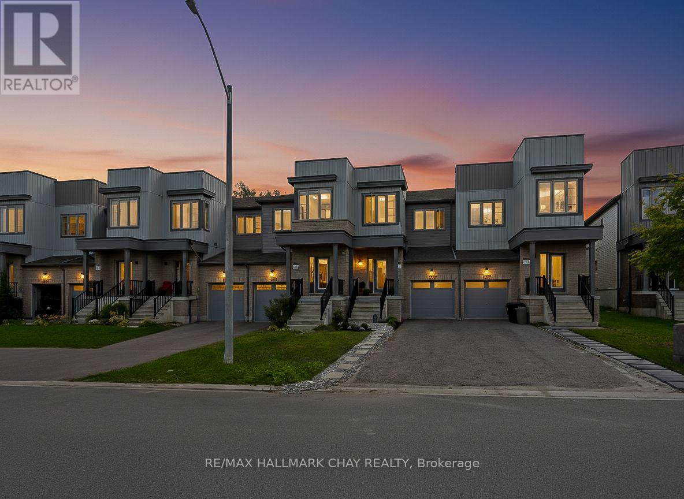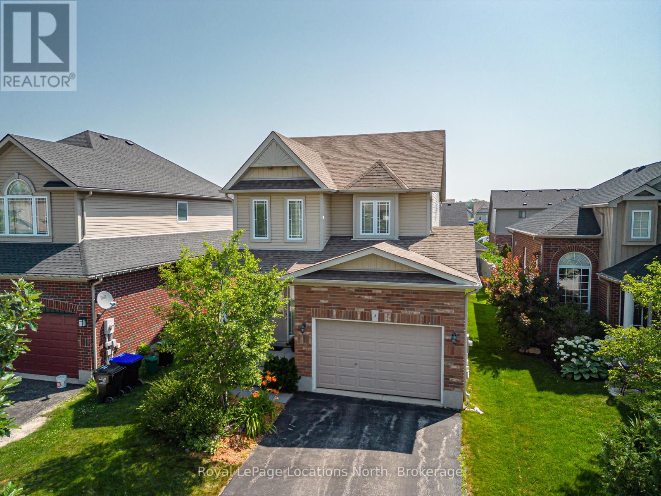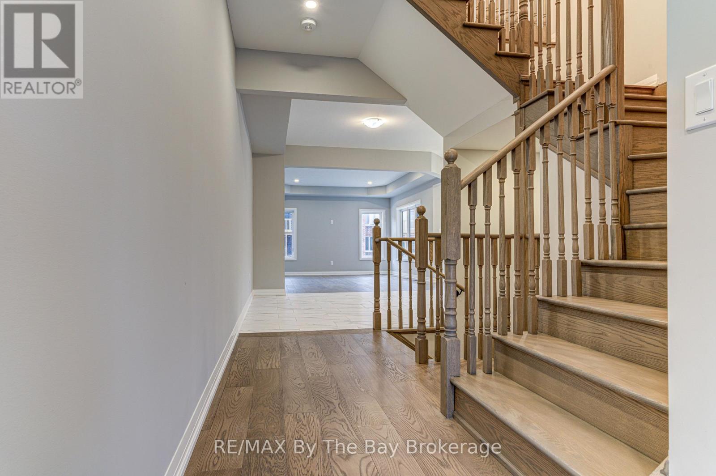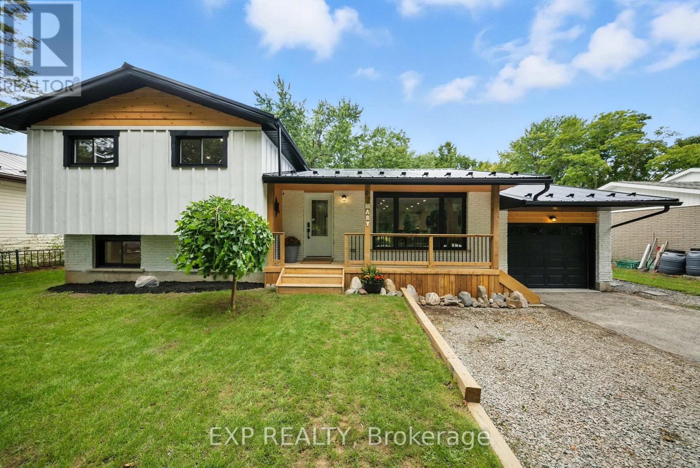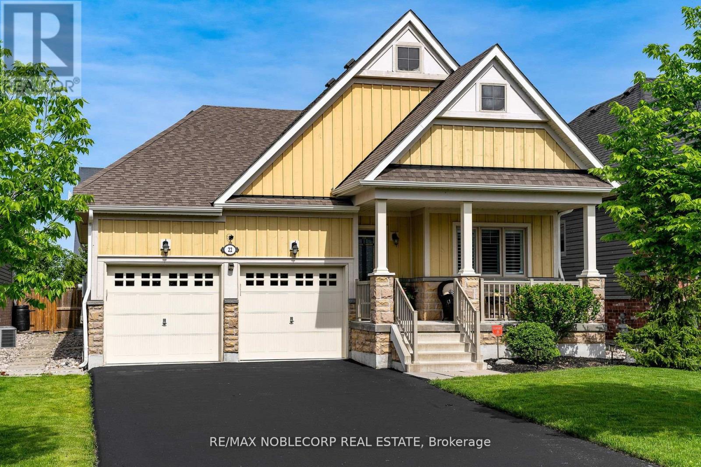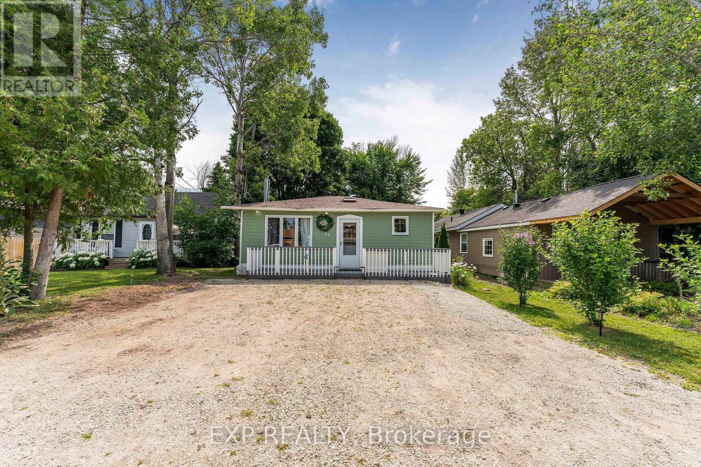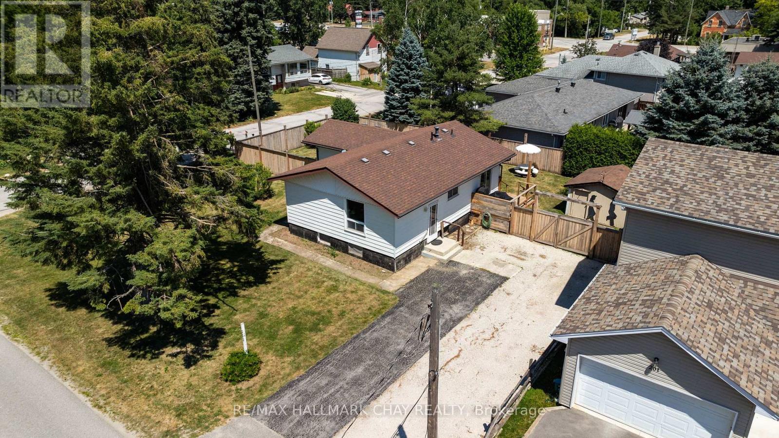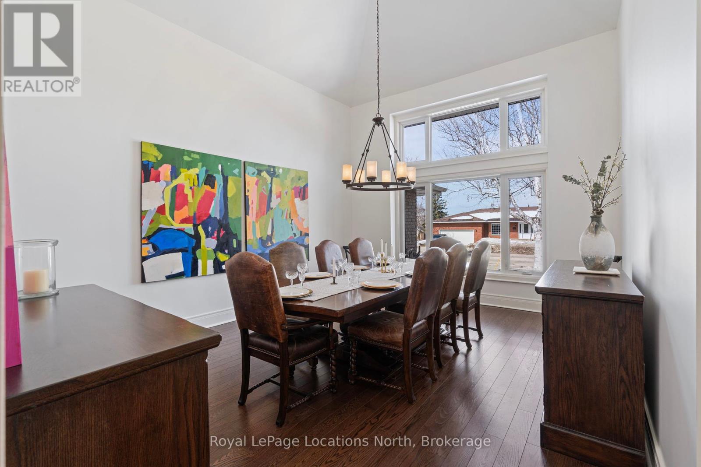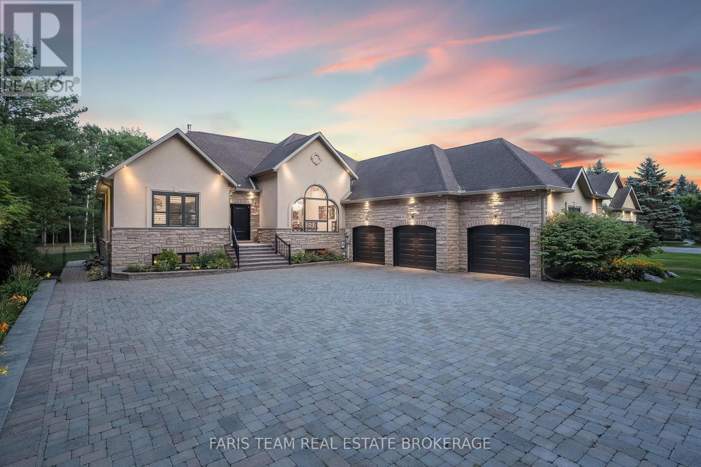- Houseful
- ON
- Wasaga Beach
- L9Z
- 35 Club Ct
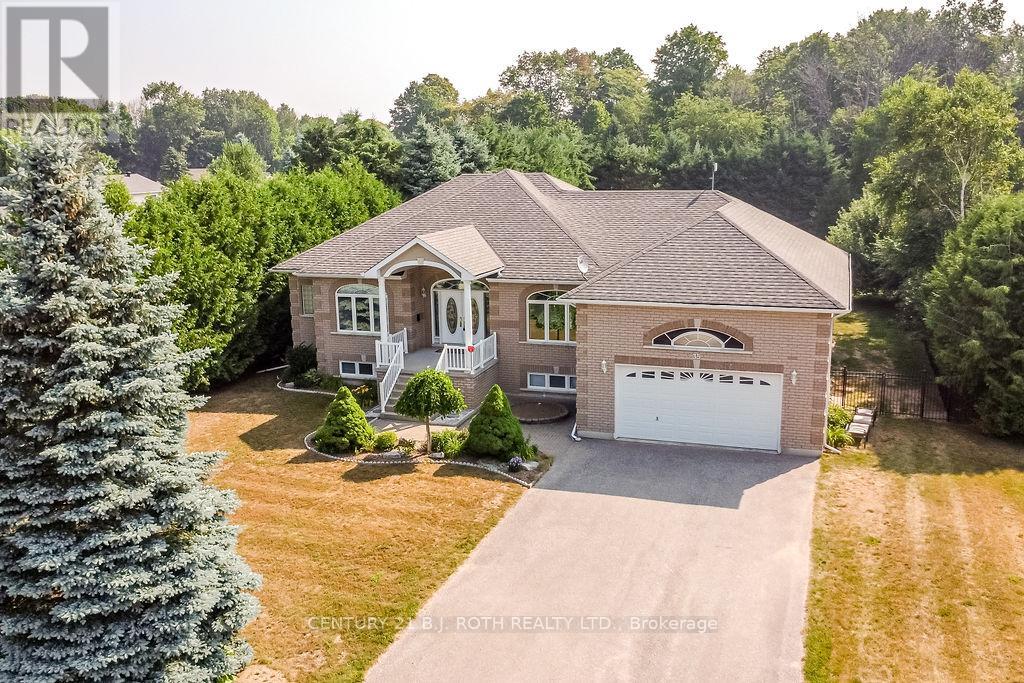
Highlights
Description
- Time on Houseful14 days
- Property typeSingle family
- StyleRaised bungalow
- Median school Score
- Mortgage payment
Find nature, comfort & multi-generational living in this upgraded 5-bed, 3-bath custom bungalow on over half an acre of privacy backing onto trails and a scenic ravine. This home offers executive finishes and thoughtful updates, including a new kitchen with granite counters and appliances, upgraded lighting, fresh paint, and a gas conversion. The main level features hardwood floors, a cozy living room with gas fireplace and dry bar, and a primary suite with walk-in closet and 4pc ensuite. The finished lower level offers ideal in-law potential with a second kitchen, two bedrooms, and full bath. Outside, enjoy beautifully landscaped gardens, hot tub, covered entertaining areas, new fencing, and added gates, all surrounded by mature trees. Located minutes from schools, beaches, shopping, and dining. (id:63267)
Home overview
- Cooling Central air conditioning
- Heat source Natural gas
- Heat type Forced air
- Sewer/ septic Sanitary sewer
- # total stories 1
- Fencing Fenced yard
- # parking spaces 8
- Has garage (y/n) Yes
- # full baths 3
- # total bathrooms 3.0
- # of above grade bedrooms 5
- Community features Community centre
- Subdivision Wasaga beach
- Directions 2187474
- Lot desc Landscaped
- Lot size (acres) 0.0
- Listing # S12293402
- Property sub type Single family residence
- Status Active
- Bedroom 4.38m X 3.61m
Level: Basement - Other 3.39m X 3.38m
Level: Basement - Kitchen 3.99m X 3.44m
Level: Basement - Other 3.48m X 1.94m
Level: Basement - Recreational room / games room 8.4m X 9.98m
Level: Basement - Bedroom 4.06m X 3.7m
Level: Basement - Family room 5.11m X 11m
Level: Basement - Bathroom 3.44m X 3.83m
Level: Basement - Foyer 3.7m X 3.94m
Level: Main - Living room 6.4m X 6.27m
Level: Main - Primary bedroom 3.99m X 7.12m
Level: Main - Sitting room 4m X 5.72m
Level: Main - Bedroom 3.45m X 3.07m
Level: Main - Bedroom 3.49m X 3.6m
Level: Main - Bathroom 2.95m X 2.47m
Level: Main - Dining room 3.43m X 3.94m
Level: Main - Laundry 2.62m X 2.47m
Level: Main - Kitchen 3.45m X 4.42m
Level: Main
- Listing source url Https://www.realtor.ca/real-estate/28623826/35-club-court-wasaga-beach-wasaga-beach
- Listing type identifier Idx

$-2,957
/ Month

