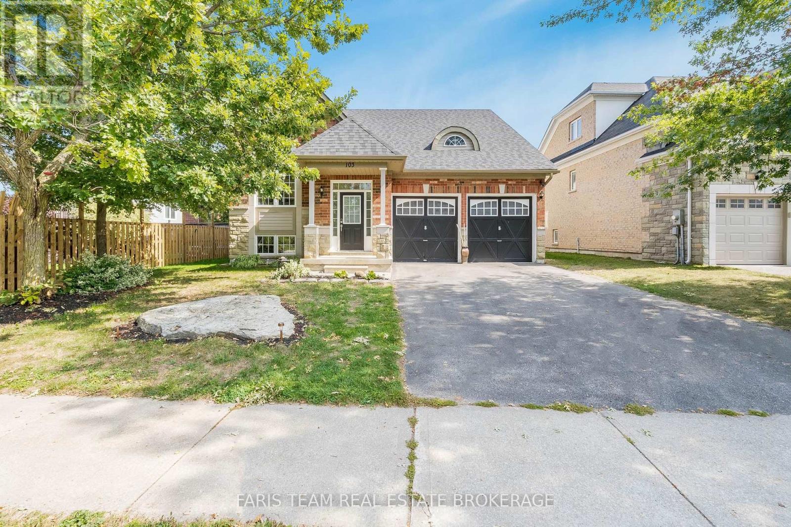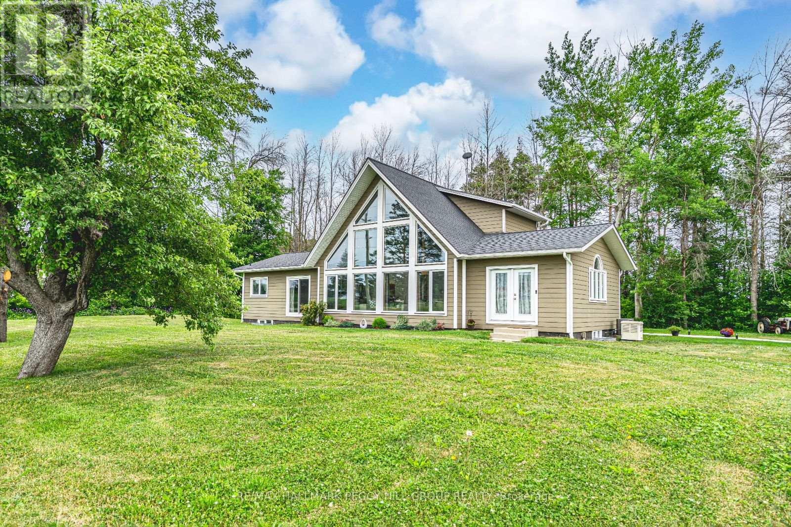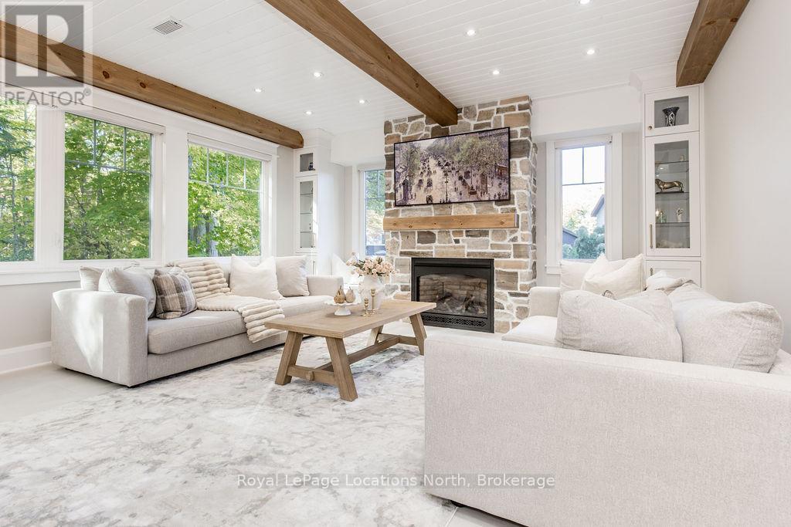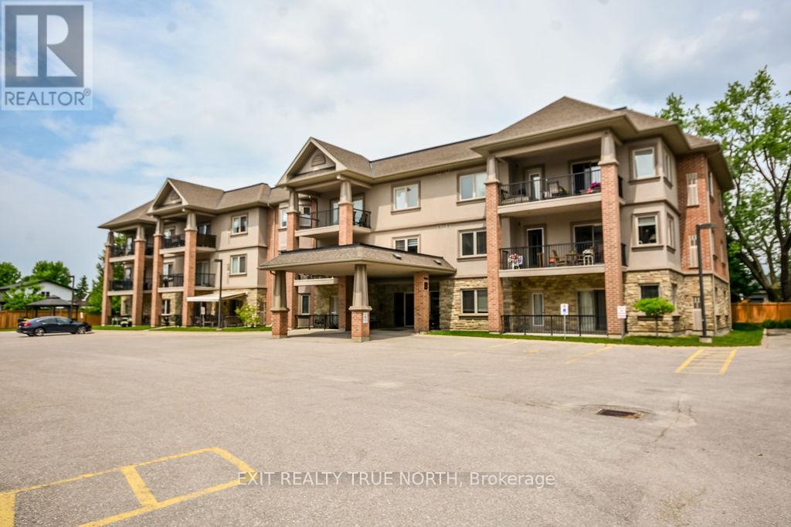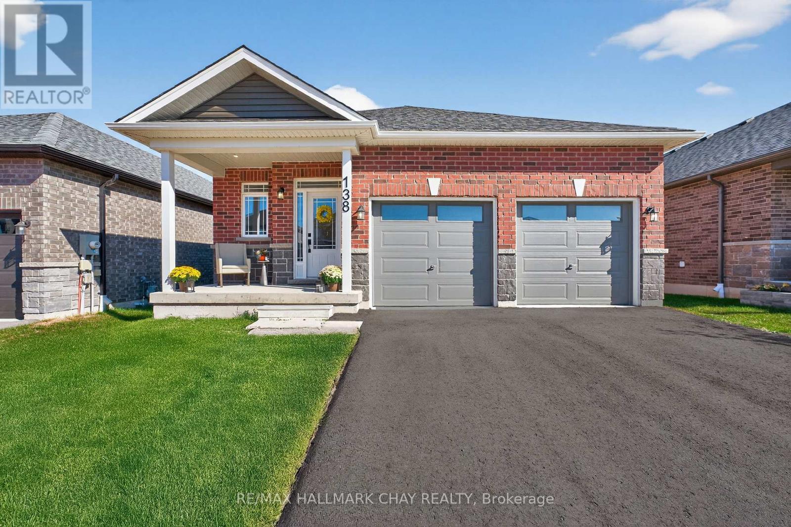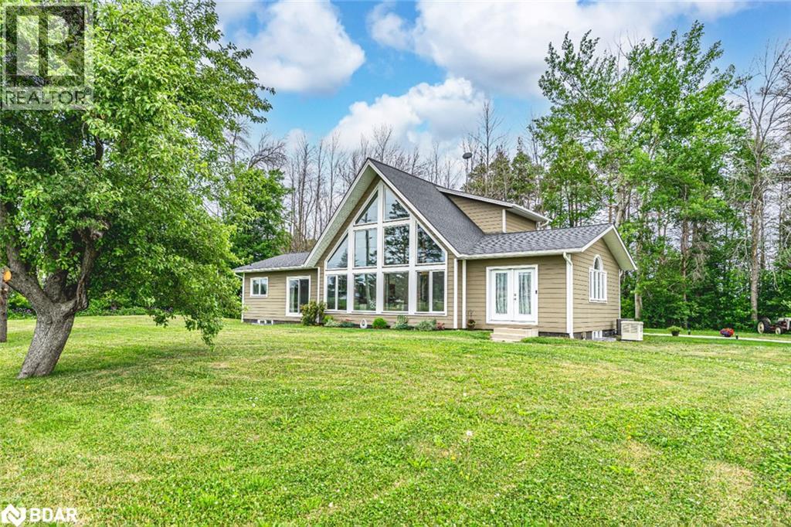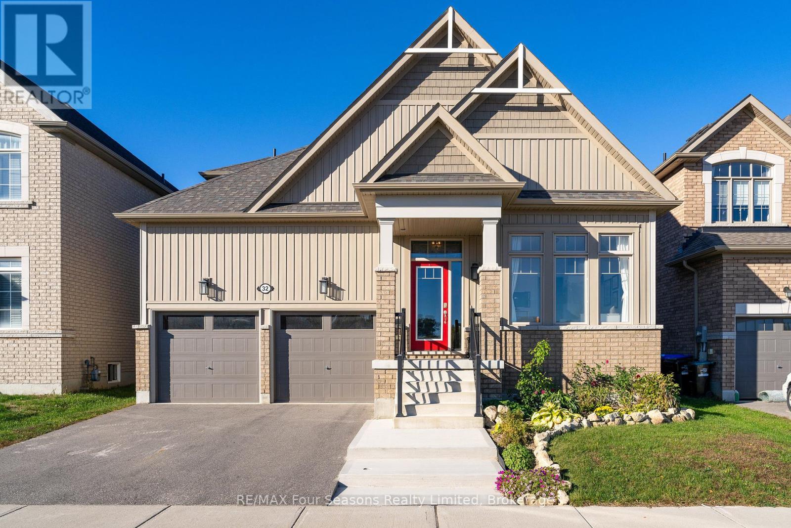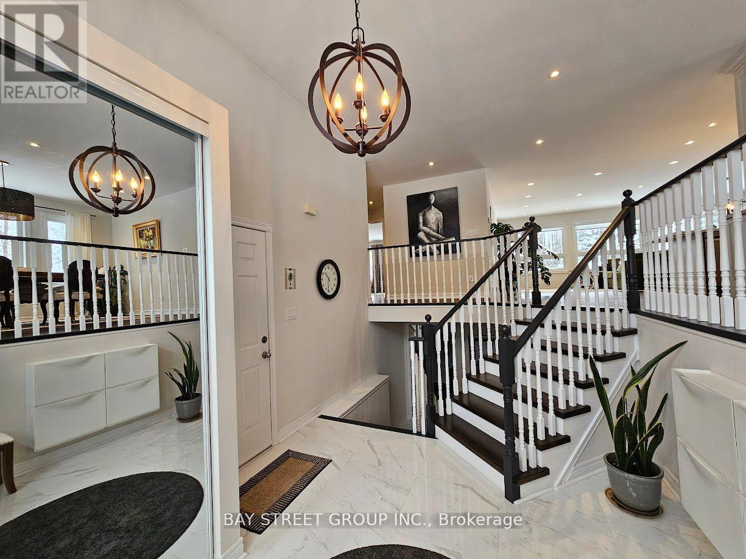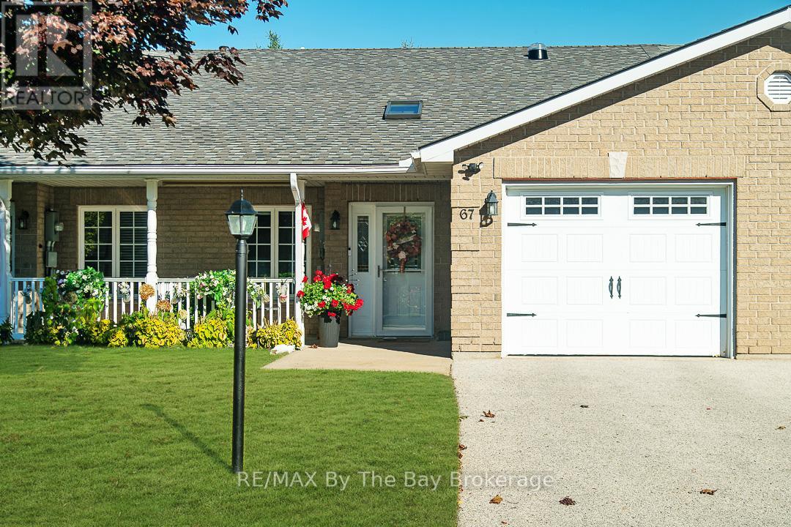- Houseful
- ON
- Wasaga Beach
- L9Z
- 35 Sandy Coast Cres
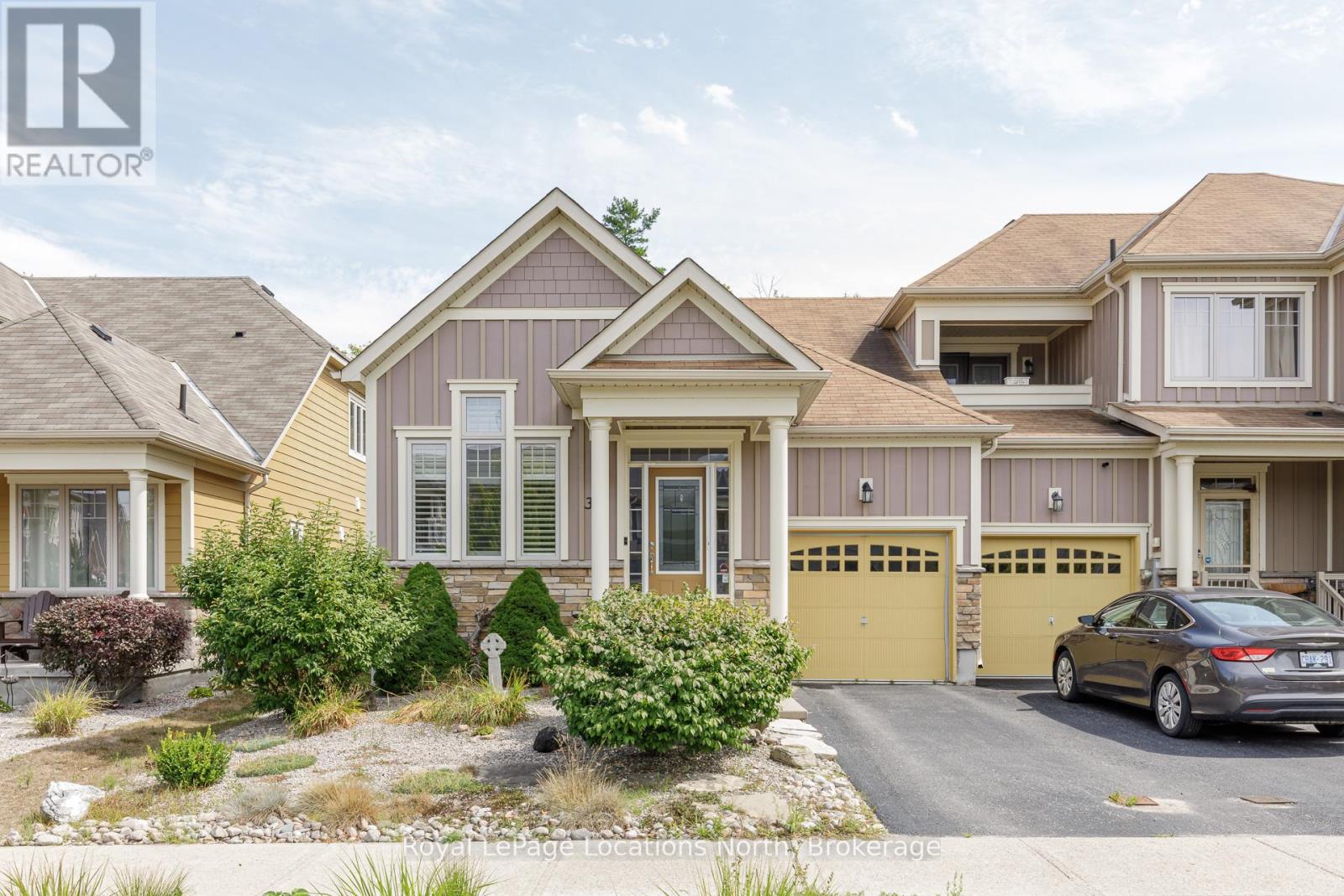
Highlights
This home is
17%
Time on Houseful
56 Days
School rated
5.7/10
Wasaga Beach
-1.5%
Description
- Time on Houseful56 days
- Property typeSingle family
- StyleBungalow
- Median school Score
- Mortgage payment
Welcome to this stylish bungalow townhome in the sought-after Stonebridge community. The open-concept main level features soaring ceilings, hemlock floors, a chef's kitchen with a large island, and a bright living room with a Carrara stone gas fireplace. The spacious primary suite offers a spa-like en-suite, plus there's a guest bedroom and a 4-piece bath. Double garden doors lead to a private deck and landscaped backyard. The finished lower level adds a rec room with electric fireplace, 3-piece bath, laundry, and walk-in closet. Enjoy Stonebridge's exclusive riverfront beach club, outdoor pool, and walking trails all just minutes to beaches, shopping, and dining. (id:63267)
Home overview
Amenities / Utilities
- Cooling Central air conditioning, air exchanger
- Heat source Natural gas
- Heat type Forced air
- Sewer/ septic Sanitary sewer
Exterior
- # total stories 1
- # parking spaces 3
- Has garage (y/n) Yes
Interior
- # full baths 3
- # total bathrooms 3.0
- # of above grade bedrooms 2
- Has fireplace (y/n) Yes
Location
- Subdivision Wasaga beach
- Water body name Nottawasaga river
- Directions 1946101
Lot/ Land Details
- Lot desc Landscaped
Overview
- Lot size (acres) 0.0
- Listing # S12364829
- Property sub type Single family residence
- Status Active
Rooms Information
metric
- Bathroom 1.84m X 1.93m
Level: Basement - Recreational room / games room 7.46m X 6.46m
Level: Basement - Other 4.55m X 2.3m
Level: Basement - Utility 1.83m X 4.66m
Level: Basement - 2nd bedroom 2.73m X 3.85m
Level: Main - Bathroom 2.88m X 2.51m
Level: Main - Living room 4.33m X 4.57m
Level: Main - Primary bedroom 3.34m X 4.59m
Level: Main - Bathroom 2.71m X 1.61m
Level: Main - Kitchen 3.89m X 4.58m
Level: Main
SOA_HOUSEKEEPING_ATTRS
- Listing source url Https://www.realtor.ca/real-estate/28777894/35-sandy-coast-crescent-wasaga-beach-wasaga-beach
- Listing type identifier Idx
The Home Overview listing data and Property Description above are provided by the Canadian Real Estate Association (CREA). All other information is provided by Houseful and its affiliates.

Lock your rate with RBC pre-approval
Mortgage rate is for illustrative purposes only. Please check RBC.com/mortgages for the current mortgage rates
$-1,763
/ Month25 Years fixed, 20% down payment, % interest
$101
Maintenance
$
$
$
%
$
%

Schedule a viewing
No obligation or purchase necessary, cancel at any time
Nearby Homes
Real estate & homes for sale nearby

