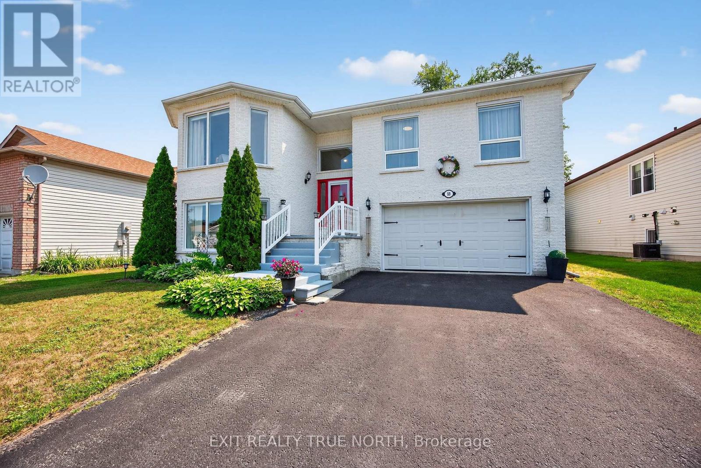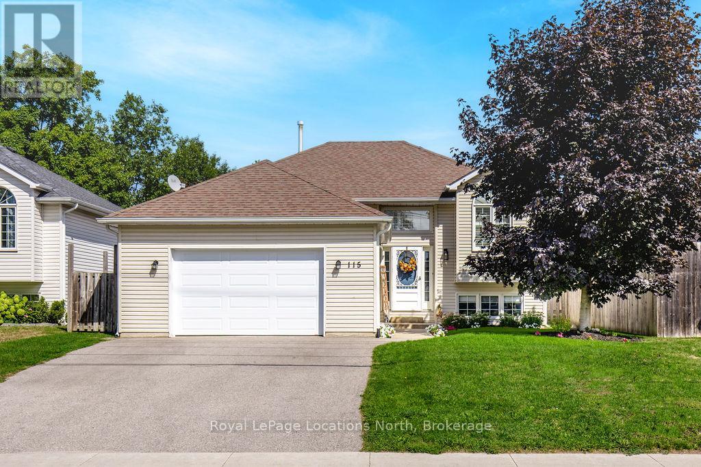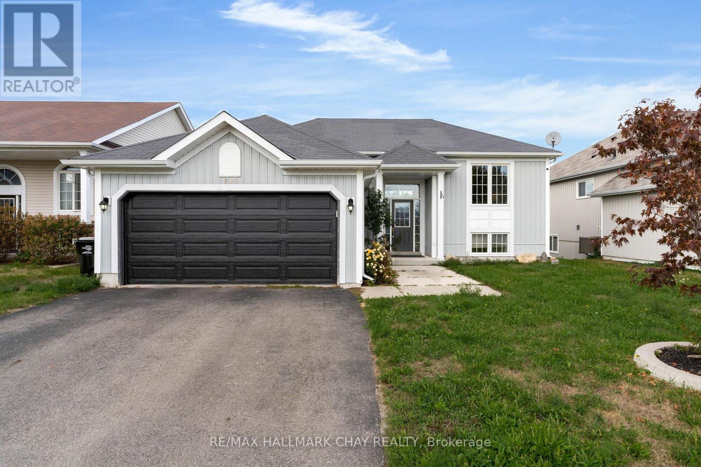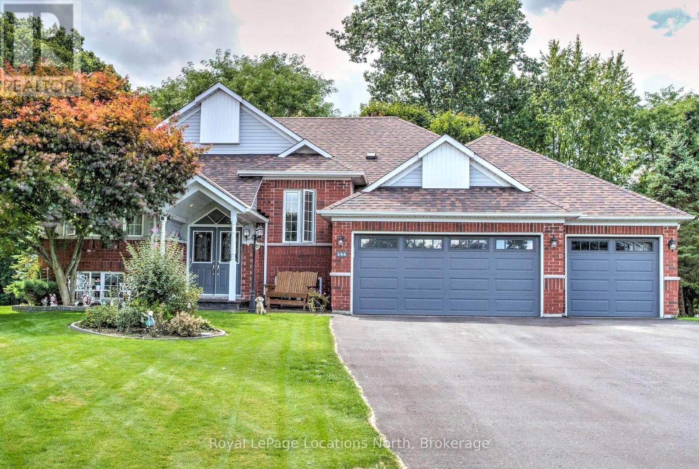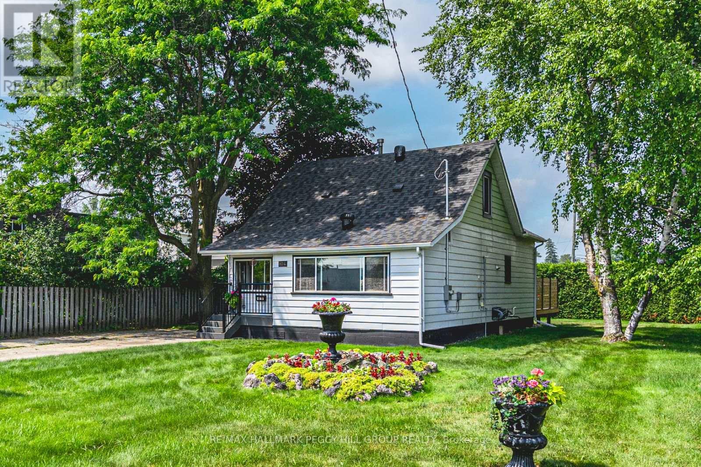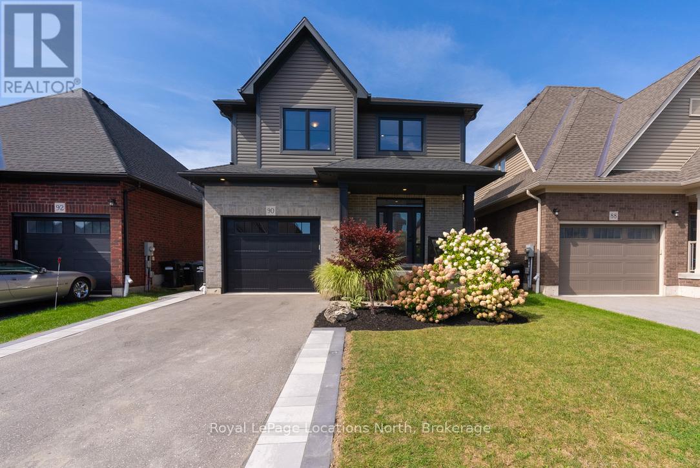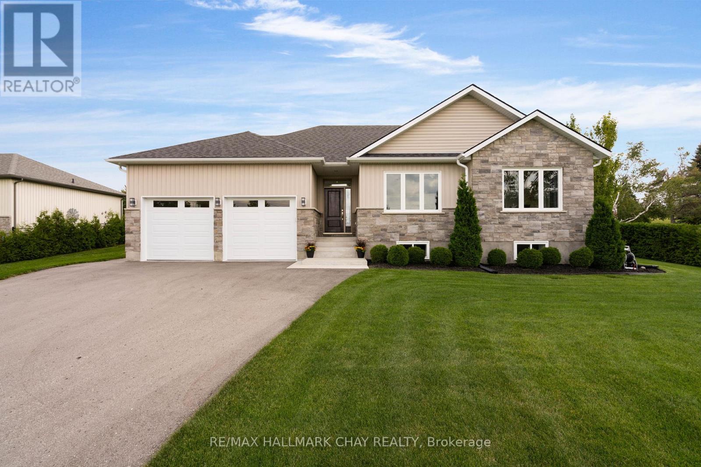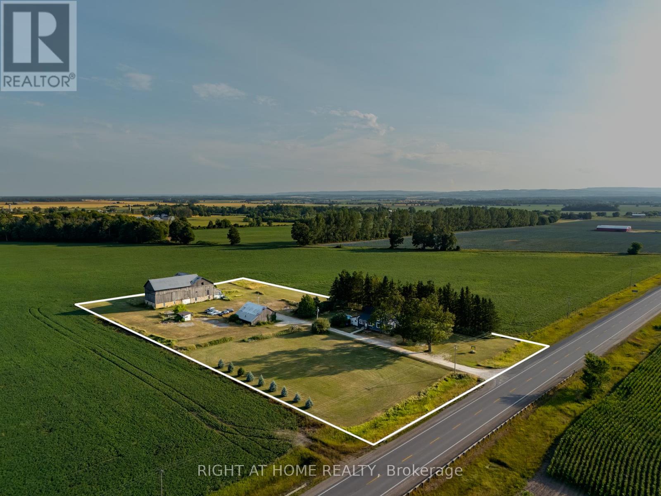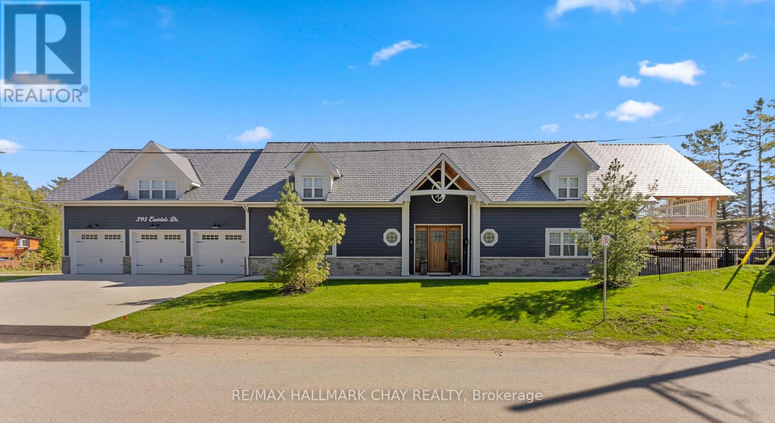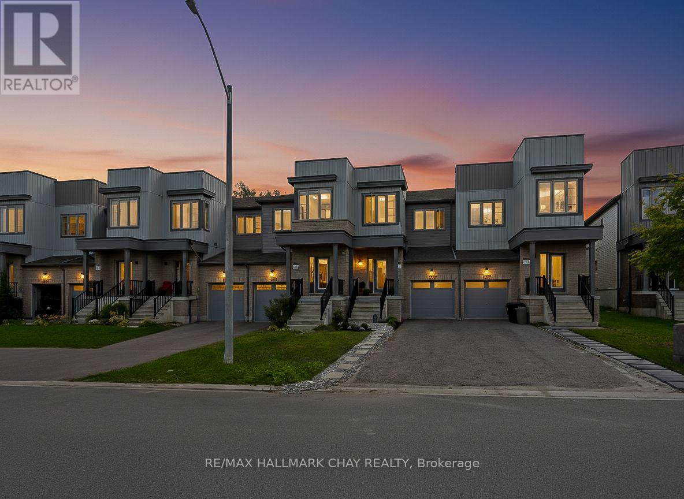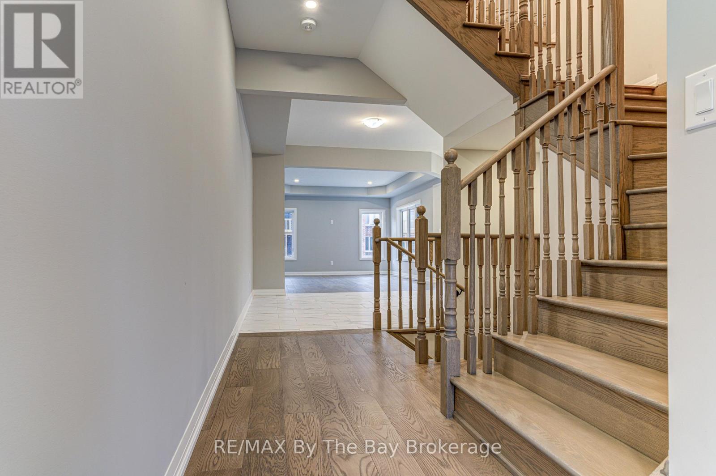- Houseful
- ON
- Wasaga Beach
- L9Z
- 36 Savannah Cres
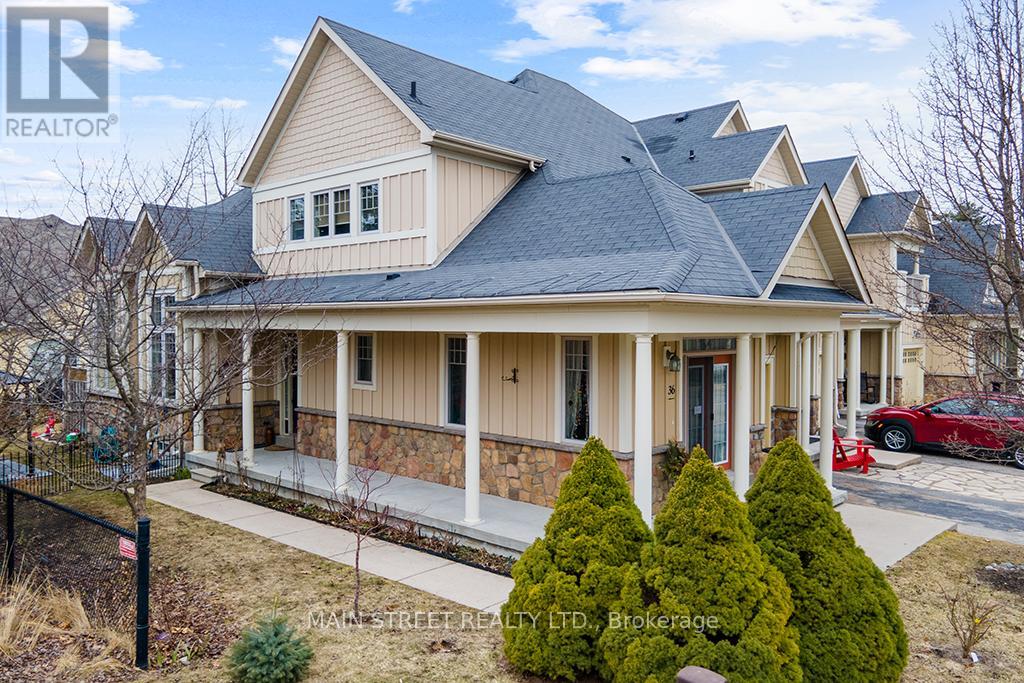
Highlights
Description
- Time on Houseful18 days
- Property typeSingle family
- Median school Score
- Mortgage payment
Welcome to Stonebridge by the Bay, one of Wasaga Beach's most sought-after communities! This bright and spacious 3-bedroom, 3-bathroom end-unit townhome is ideally situated on a quiet street adjacent to a charming parkette, making it an ideal spot for nature lovers and bird watchers alike. The fully fenced and newly landscaped side and backyard (completed in 2024) offer a private outdoor oasis, perfect for BBQs and entertaining guests. Inside, you'll find soaring cathedral ceilings, rich hardwood floors, and large windows that fill the open-concept living and kitchen area with natural light and views of the serene yard. The main floor features a spacious primary bedroom with a 3-piece ensuite, a large closet, and a walkout to a cozy front patio. Upstairs, enjoy an additional bedroom, full bathroom, and a bonus family room that overlooks the living space below, making it a perfect retreat or workspace. As a resident, you'll also enjoy access to the community clubhouse and inground pool, all included in a low monthly fee of $159.76. Plus, you're just a short stroll away from the beach! A beautiful home in a prime location. Truly a must-see! (id:63267)
Home overview
- Cooling Central air conditioning
- Heat source Natural gas
- Heat type Forced air
- Has pool (y/n) Yes
- Sewer/ septic Sanitary sewer
- # total stories 2
- Fencing Fenced yard
- # parking spaces 2
- Has garage (y/n) Yes
- # full baths 3
- # total bathrooms 3.0
- # of above grade bedrooms 3
- Flooring Hardwood
- Subdivision Wasaga beach
- Lot desc Lawn sprinkler
- Lot size (acres) 0.0
- Listing # S12349644
- Property sub type Single family residence
- Status Active
- 3rd bedroom 7.11m X 2.84m
Level: 2nd - Family room 5.61m X 5.23m
Level: 2nd - Living room 6.02m X 3.76m
Level: Main - 2nd bedroom 3.44m X 2.77m
Level: Main - Kitchen 5m X 2.97m
Level: Main - Primary bedroom 5.26m X 3.86m
Level: Main
- Listing source url Https://www.realtor.ca/real-estate/28744543/36-savannah-crescent-wasaga-beach-wasaga-beach
- Listing type identifier Idx

$-1,668
/ Month

