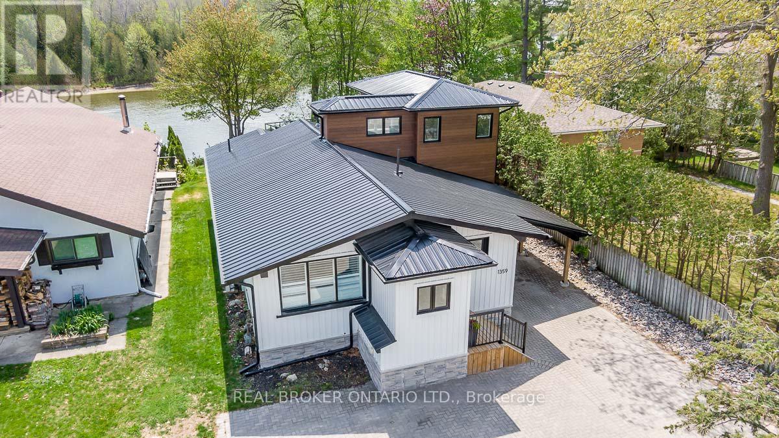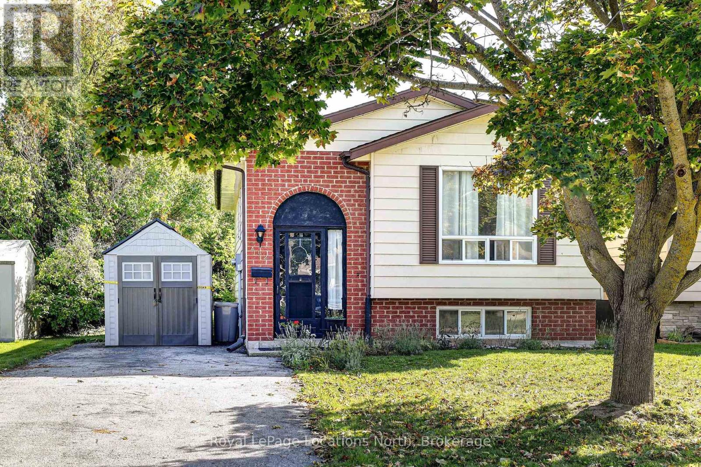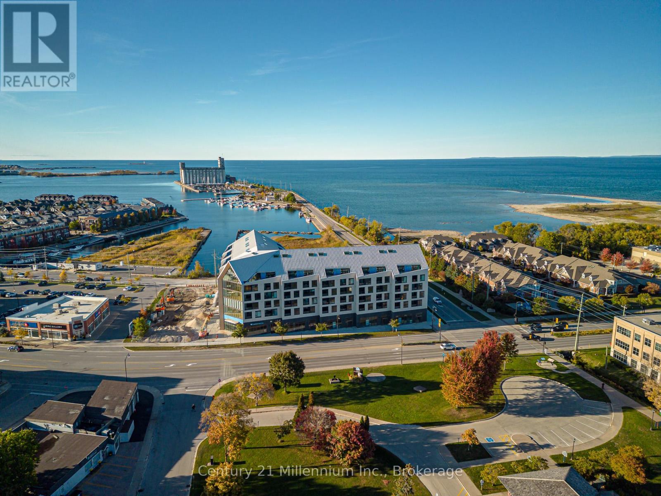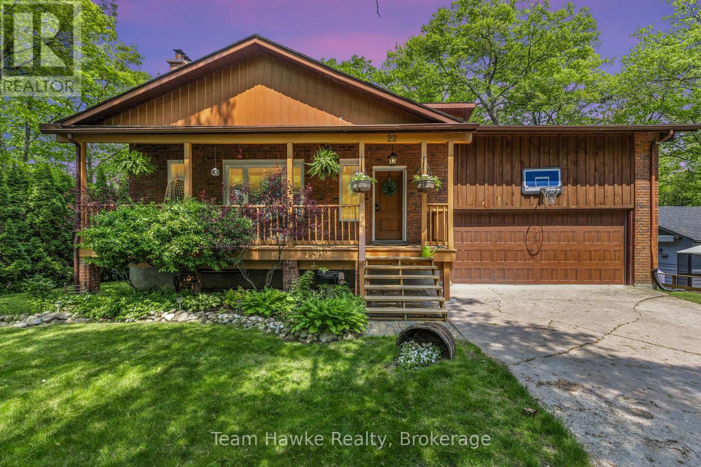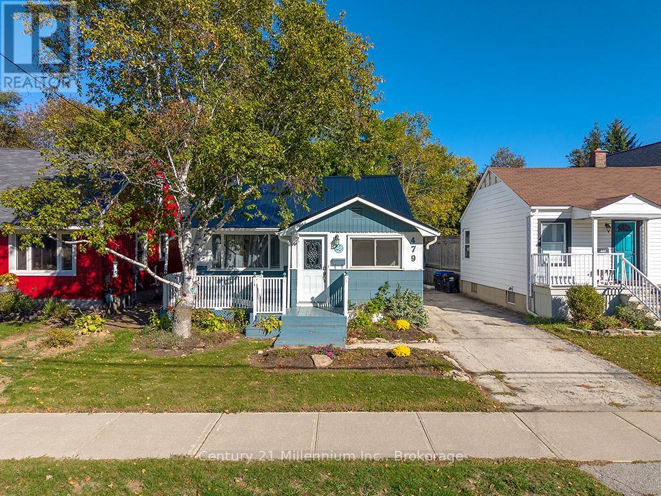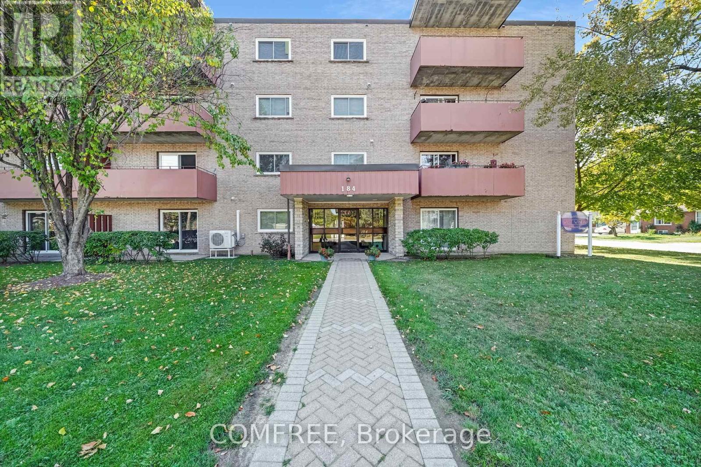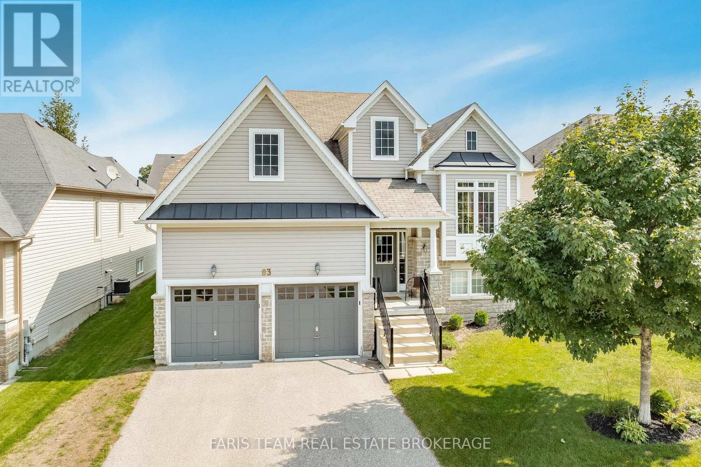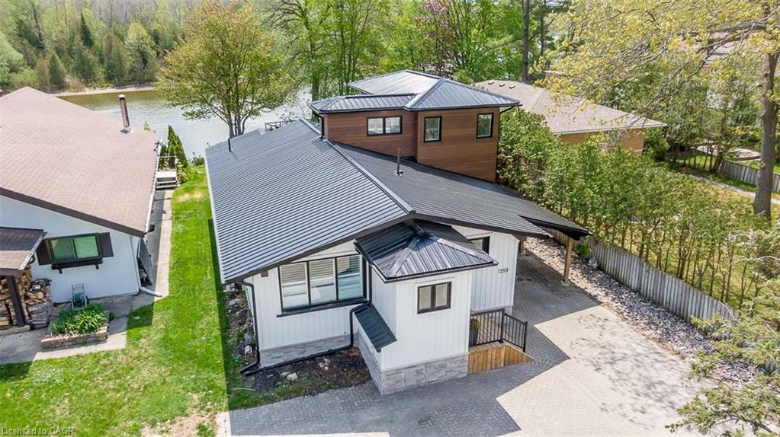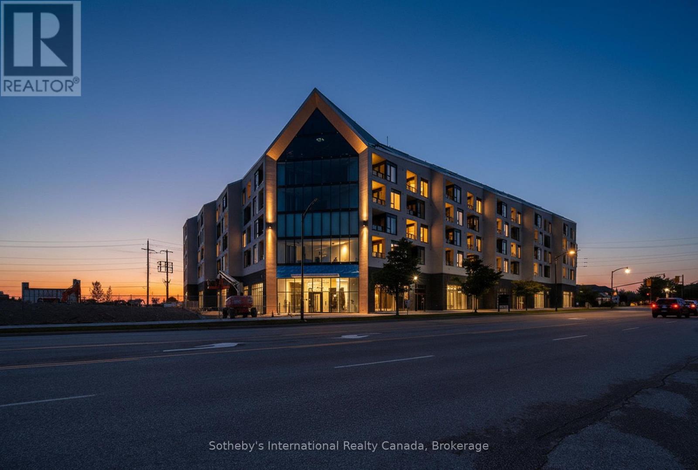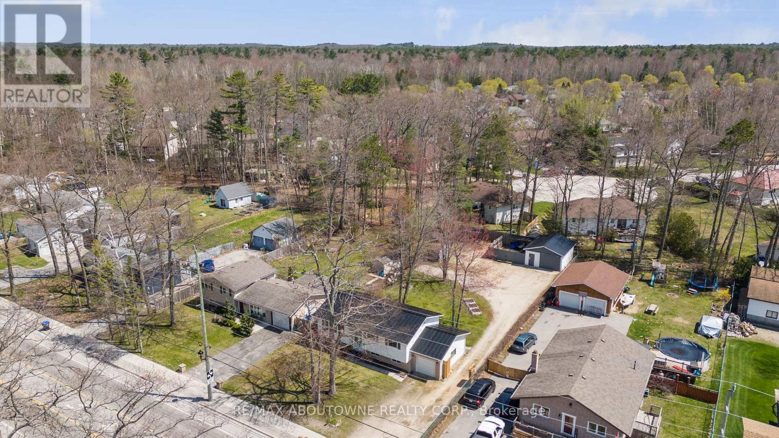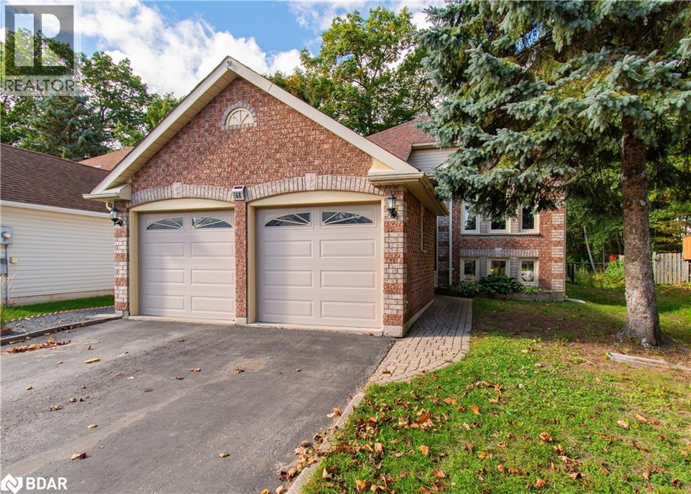- Houseful
- ON
- Wasaga Beach
- L9Z
- 38 Timberland Cres
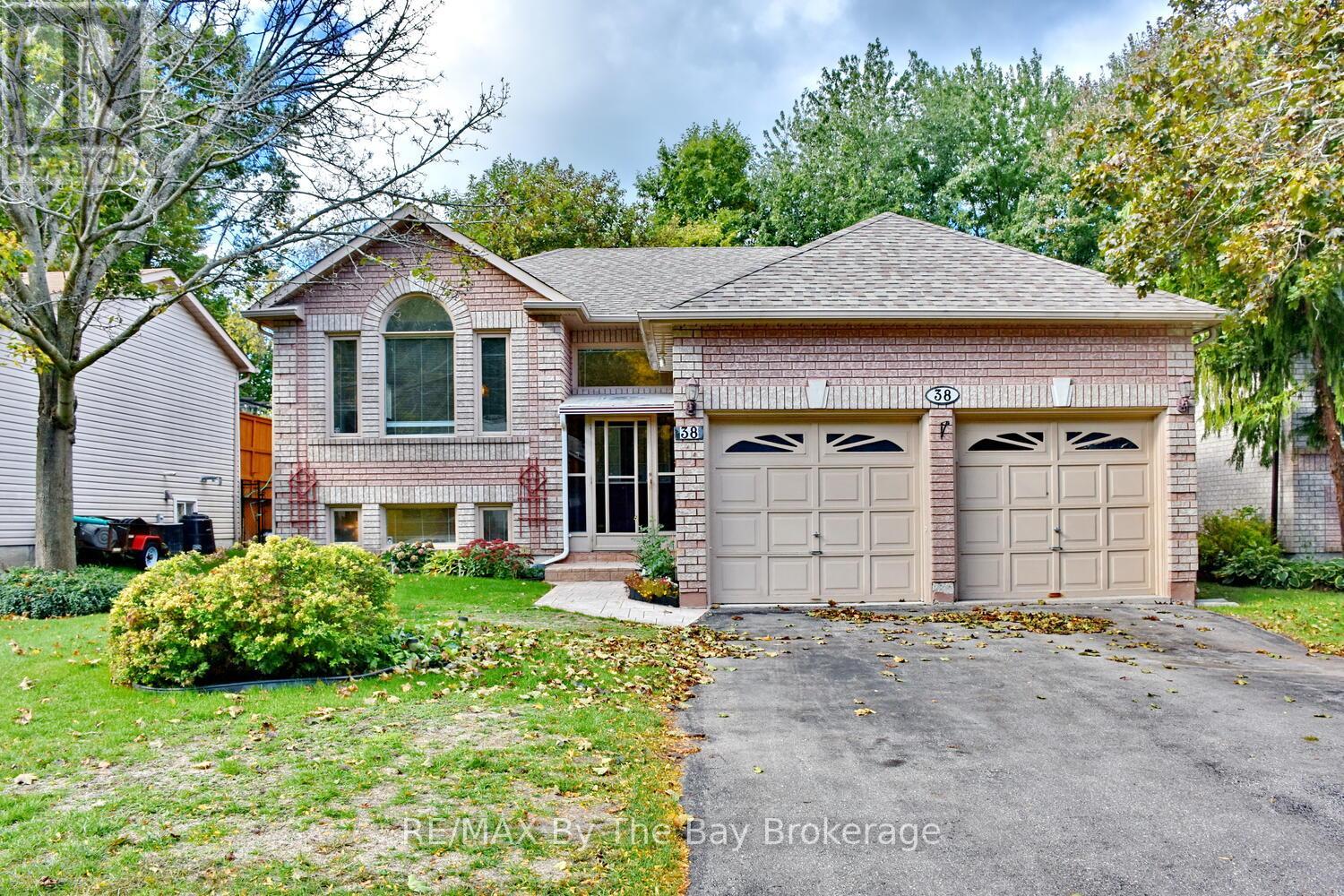
Highlights
Description
- Time on Housefulnew 5 hours
- Property typeSingle family
- StyleRaised bungalow
- Median school Score
- Mortgage payment
This all-brick raised bungalow offers a perfect blend of comfort and functionality in a highly sought-after neighbourhood. The open-concept kitchen overlooks a sunken family room, creating an inviting space ideal for both everyday living and entertaining. A large formal living/dining room provides additional space for gatherings. The main level features three bedrooms, including a spacious primary suite complete with a walk-in closet and a four-piece ensuite bath. The finished basement adds even more living area with a large recreation room and an additional bedroom. Outside, the fenced and beautifully landscaped backyard offers privacy and room to enjoy the outdoors. A stamped concrete walkway leads to the welcoming front entrance, enhancing the homes curb appeal. This is a wonderful opportunity to own a well-cared-for home in a great neighbourhood close to all amenities. Some windows replaced 2022, furnace 2024. AC 2023. Water Softener and Hot Water Heater are owned. (id:63267)
Home overview
- Cooling Central air conditioning
- Heat source Natural gas
- Heat type Forced air
- Sewer/ septic Sanitary sewer
- # total stories 1
- # parking spaces 6
- Has garage (y/n) Yes
- # full baths 3
- # total bathrooms 3.0
- # of above grade bedrooms 4
- Has fireplace (y/n) Yes
- Subdivision Wasaga beach
- Directions 1783043
- Lot desc Lawn sprinkler, landscaped
- Lot size (acres) 0.0
- Listing # S12456021
- Property sub type Single family residence
- Status Active
- Recreational room / games room 7.08m X 7.7m
Level: Basement - Laundry 2.77m X 2.34m
Level: Basement - 4th bedroom 3.31m X 3.42m
Level: Basement - Recreational room / games room 5.48m X 3.84m
Level: Basement - Primary bedroom 4.06m X 4.6m
Level: Main - Family room 3.64m X 4.5m
Level: Main - 3rd bedroom 3.88m X 2.98m
Level: Main - 2nd bedroom 2.97m X 3.36m
Level: Main - Living room 3.92m X 6.07m
Level: Main - Eating area 2.34m X 2.64m
Level: Main - Kitchen 3.19m X 3.81m
Level: Main
- Listing source url Https://www.realtor.ca/real-estate/28975831/38-timberland-crescent-wasaga-beach-wasaga-beach
- Listing type identifier Idx

$-1,733
/ Month

