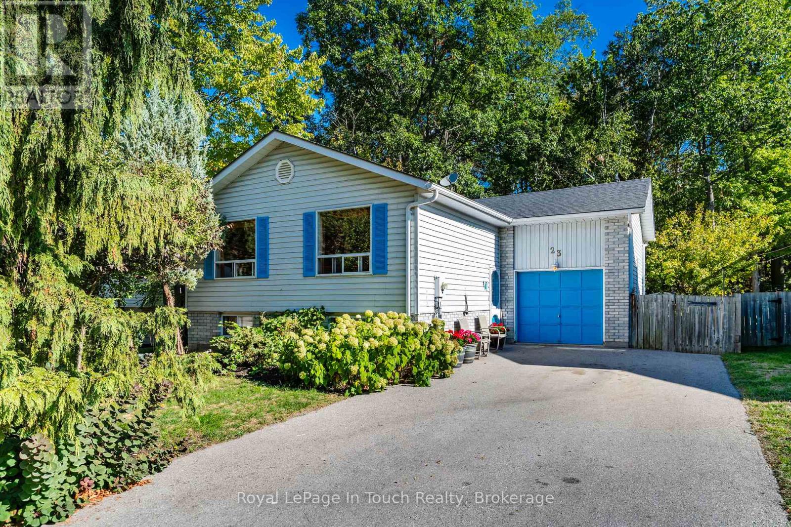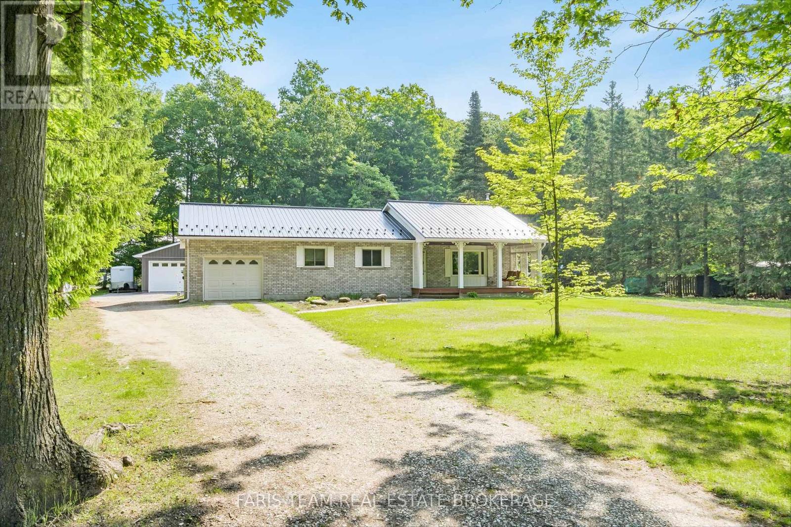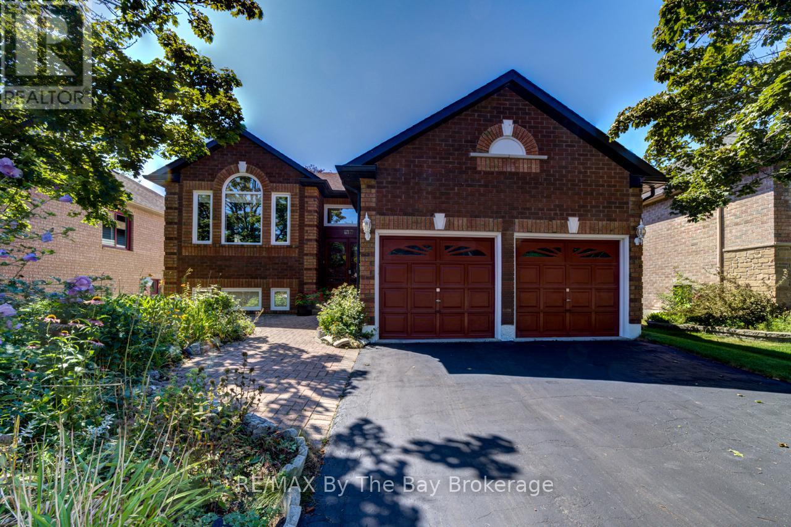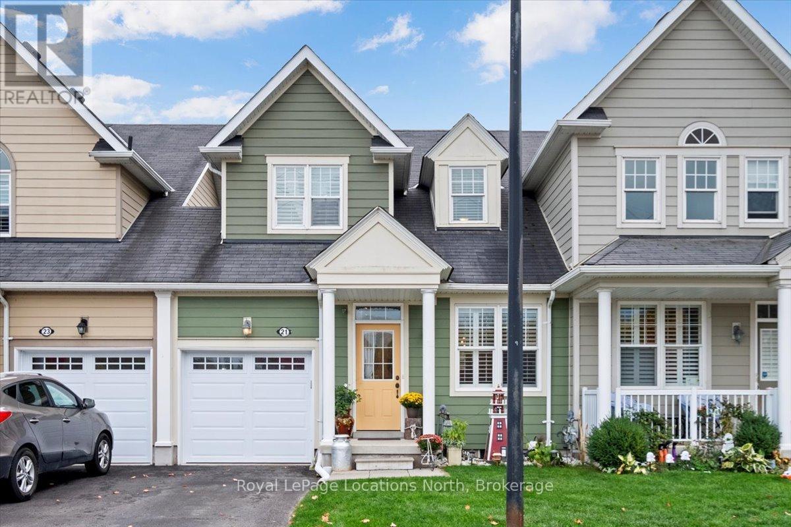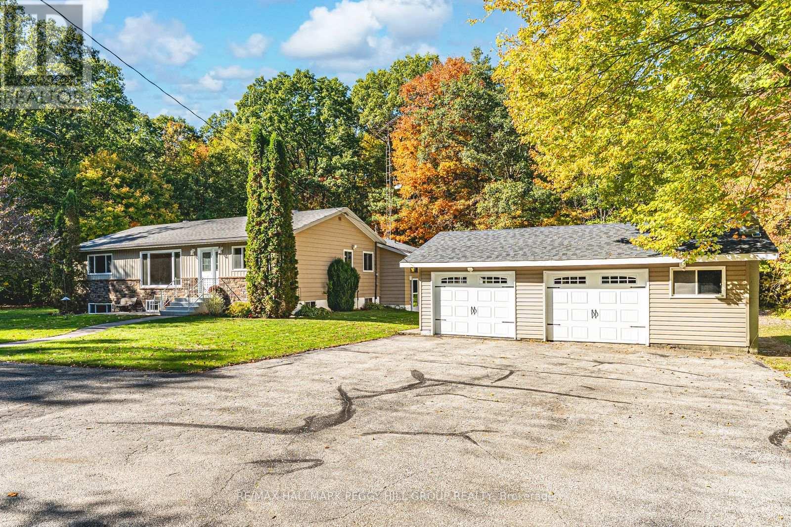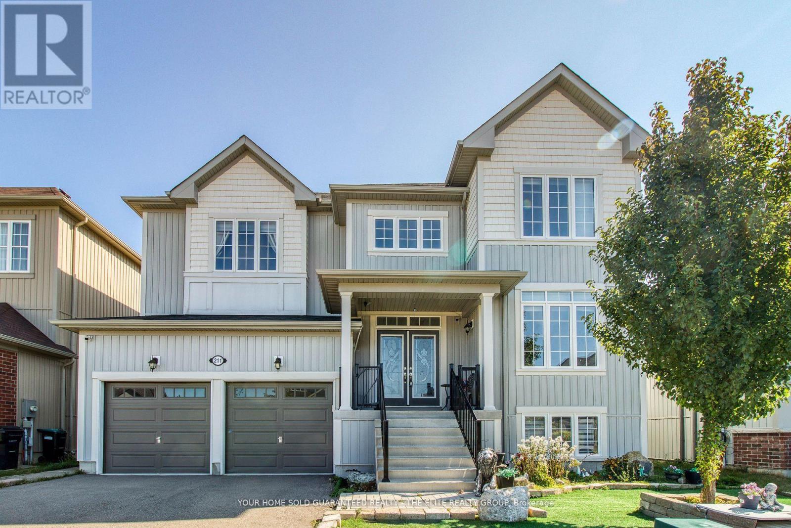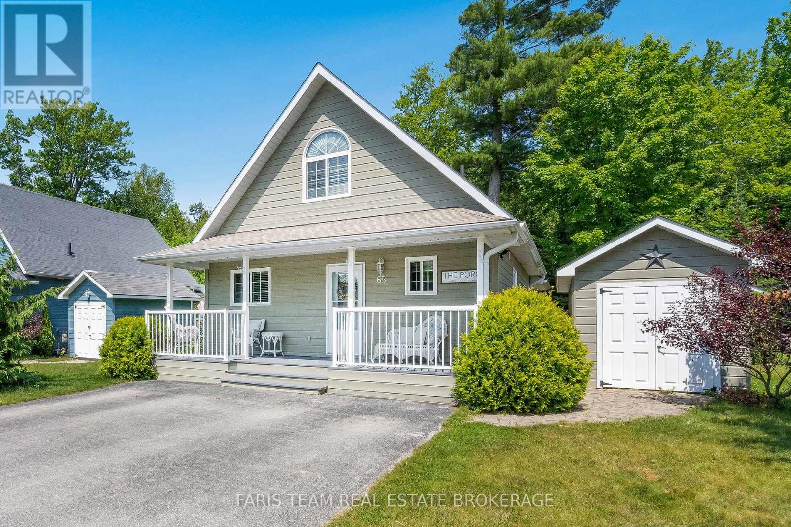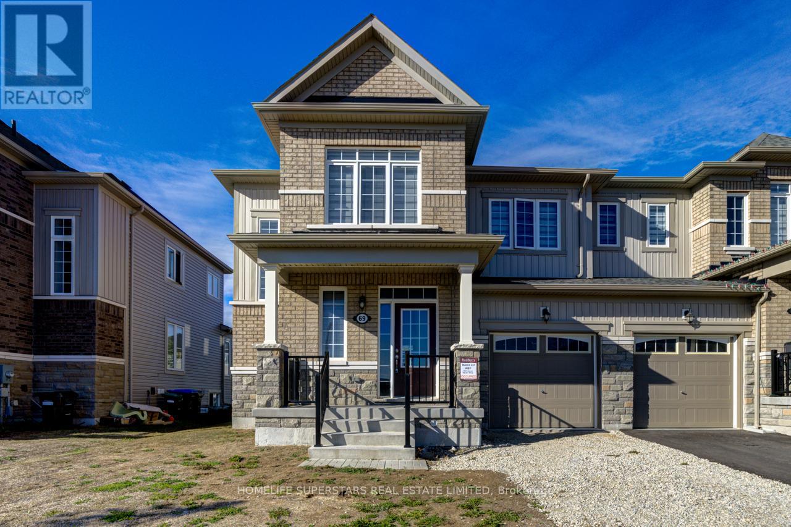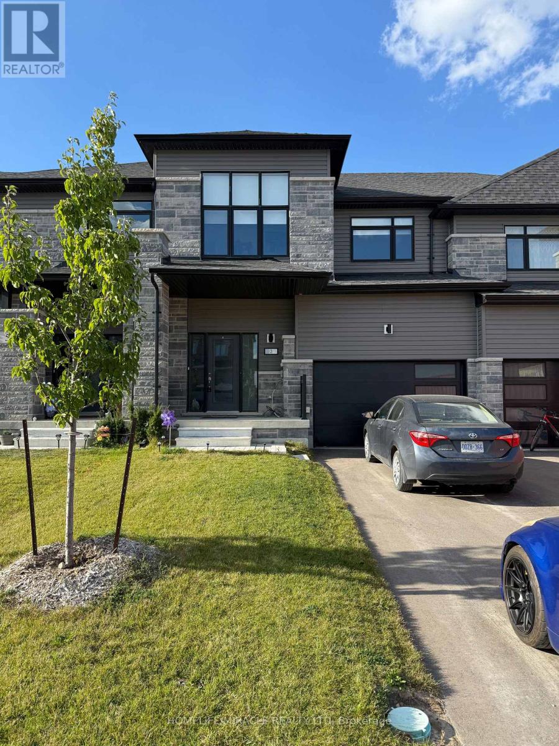- Houseful
- ON
- Wasaga Beach
- L9Z
- 4 Shapira Ave
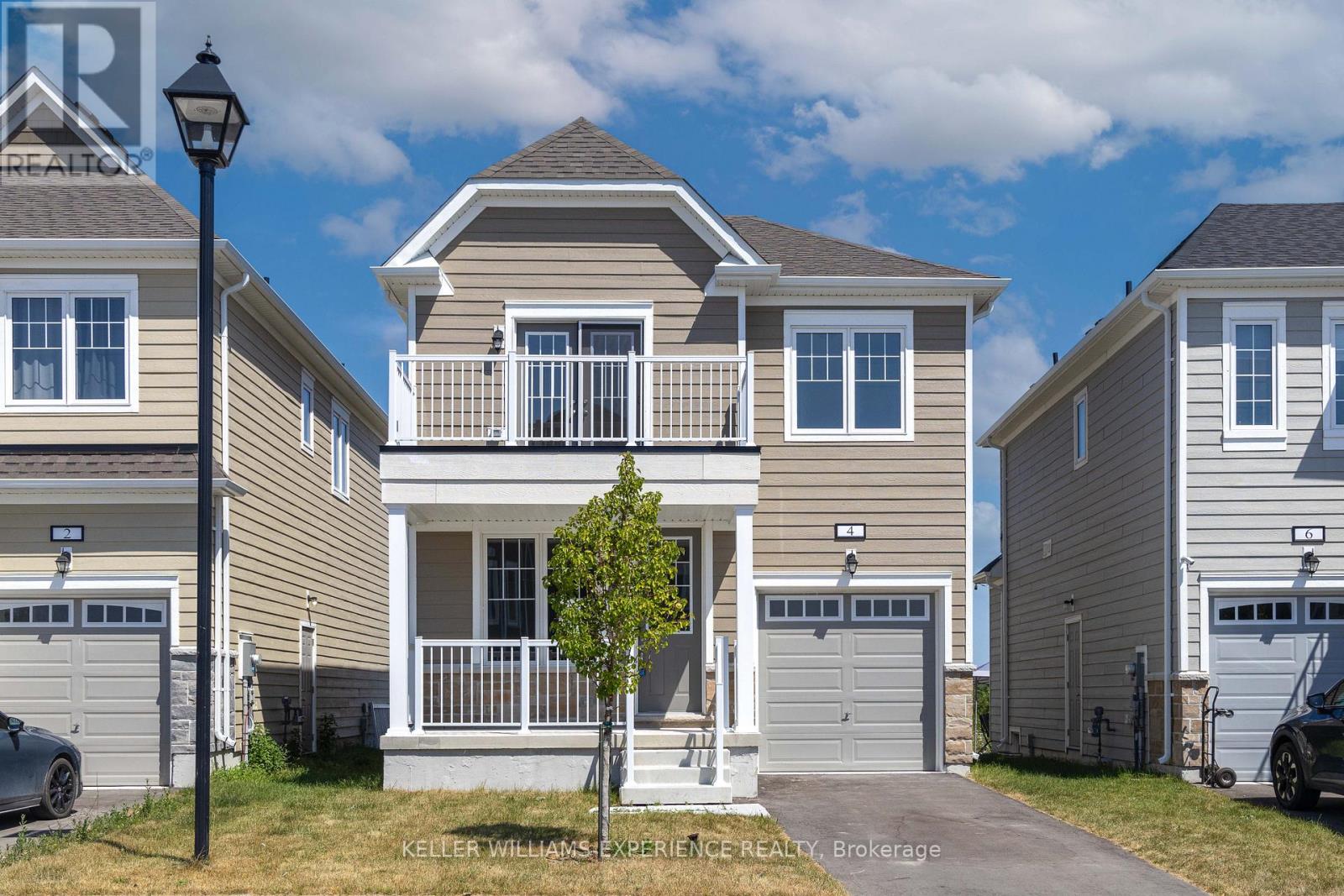
Highlights
Description
- Time on Housefulnew 4 days
- Property typeSingle family
- Median school Score
- Mortgage payment
Welcome to your dream home in Wasaga Beach, ON! This new, detached, two-story freehold home with just under 1500 sqft, and is perfectly situated on a desirable neighbourhood offering both space and privacy. Featuring 3 spacious bedrooms and 2.5 bathrooms, this home is designed for comfort and style. Step inside to discover an open-concept living space with natural light from large, bright windows. The beautiful dark durable laminate flooring flows seamlessly throughout the main level, complementing the modern and elegant design. The kitchen with ample counter space and cabinetry, making it perfect for both everyday meals and entertaining. Upstairs, you will find three generously sized bedrooms. The Primary bedroom is a true retreat, boasting a stunning ensuite with large walk-in closet, providing ample storage and a touch of luxury. Single attached garage offers side entry and inside home entry as well as future EV charger connection. This home is located only a 10-minute drive from the beach, making it the ideal spot for your family to enjoy all the fun and relaxation that Wasaga Beach has to offer. (id:63267)
Home overview
- Cooling Central air conditioning
- Heat source Natural gas
- Heat type Forced air
- Sewer/ septic Sanitary sewer
- # total stories 2
- # parking spaces 3
- Has garage (y/n) Yes
- # full baths 2
- # half baths 1
- # total bathrooms 3.0
- # of above grade bedrooms 3
- Flooring Tile, laminate
- Subdivision Wasaga beach
- Directions 2137872
- Lot size (acres) 0.0
- Listing # S12464886
- Property sub type Single family residence
- Status Active
- 2nd bedroom 3.44m X 3.15m
Level: 2nd - Primary bedroom 3.38m X 4.46m
Level: 2nd - 3rd bedroom 3m X 2.9m
Level: 2nd - Foyer 2.4m X 0.93m
Level: Main - Dining room 4.09m X 3.35m
Level: Main - Kitchen 4.93m X 2.81m
Level: Main - Living room 3.84m X 2.9m
Level: Main
- Listing source url Https://www.realtor.ca/real-estate/28995459/4-shapira-avenue-wasaga-beach-wasaga-beach
- Listing type identifier Idx

$-1,625
/ Month




