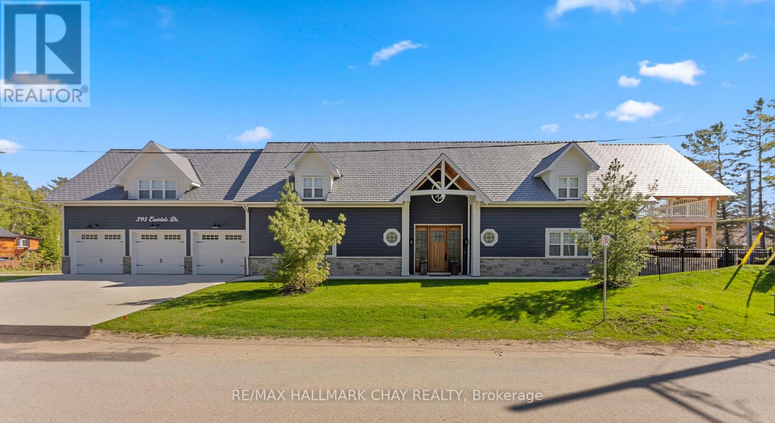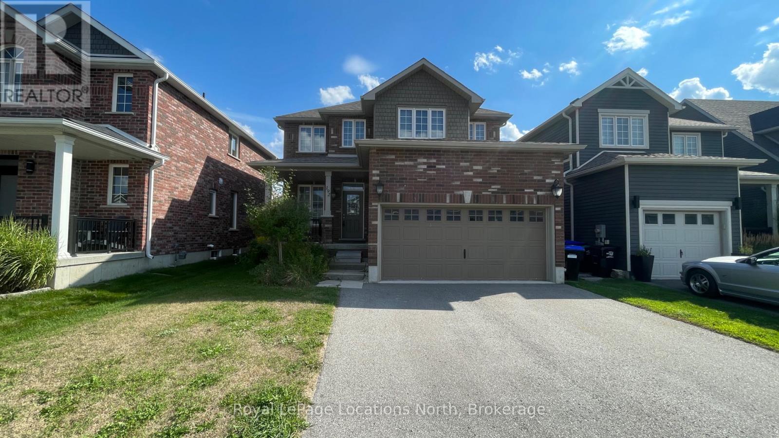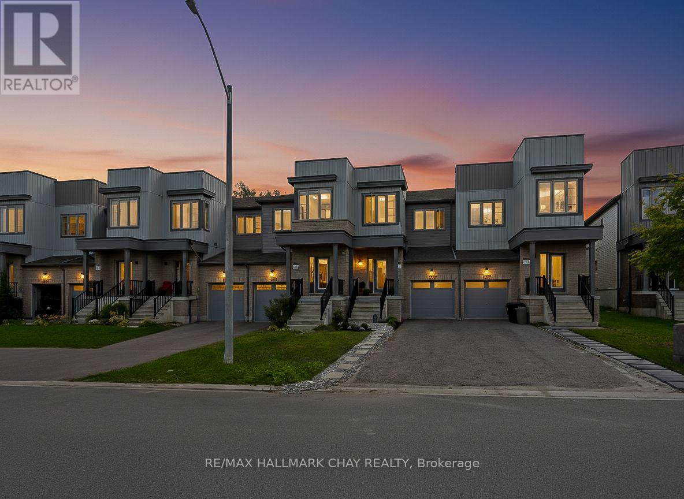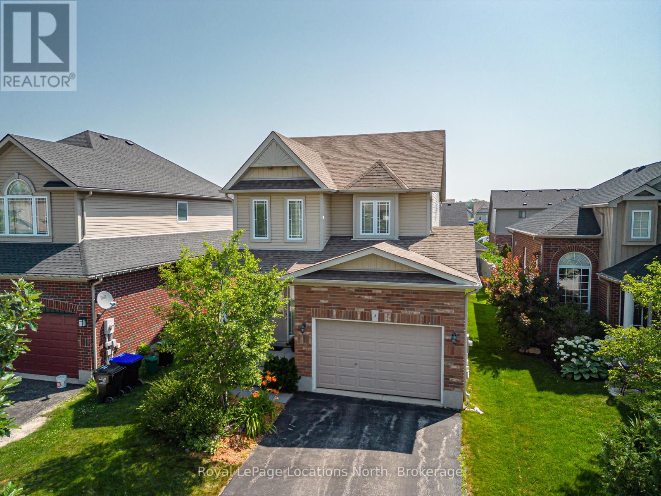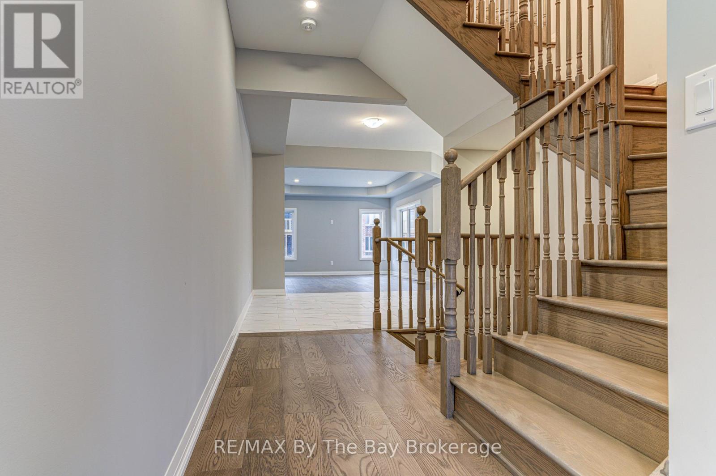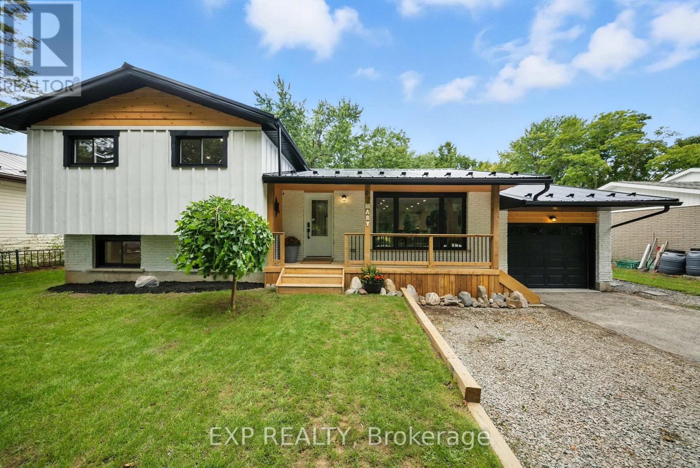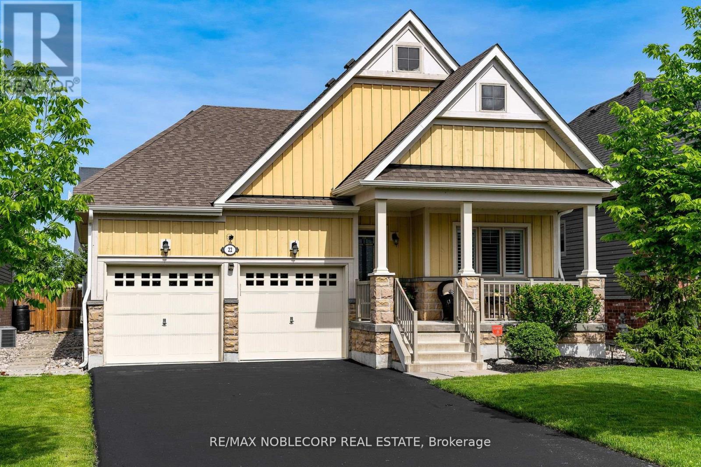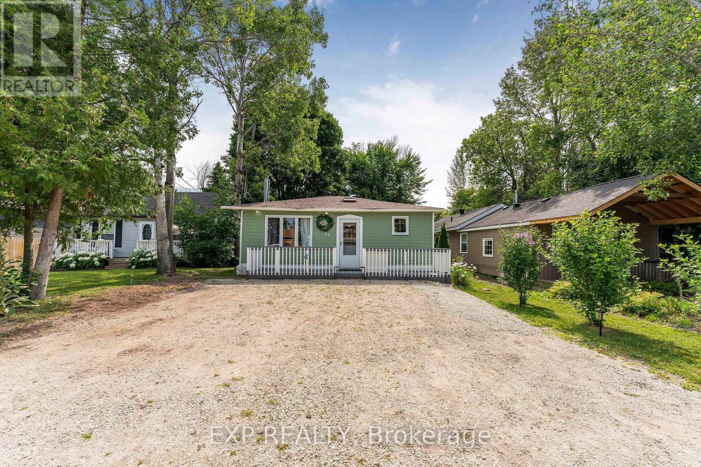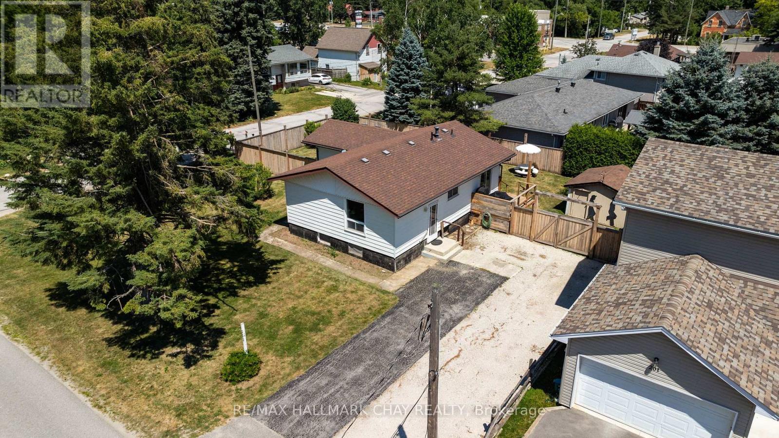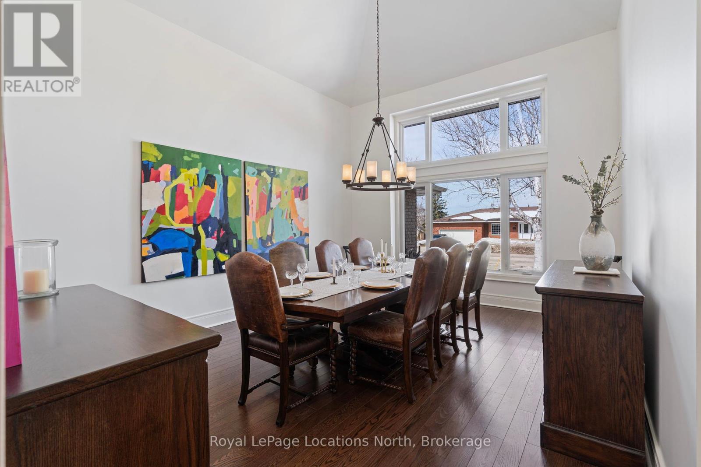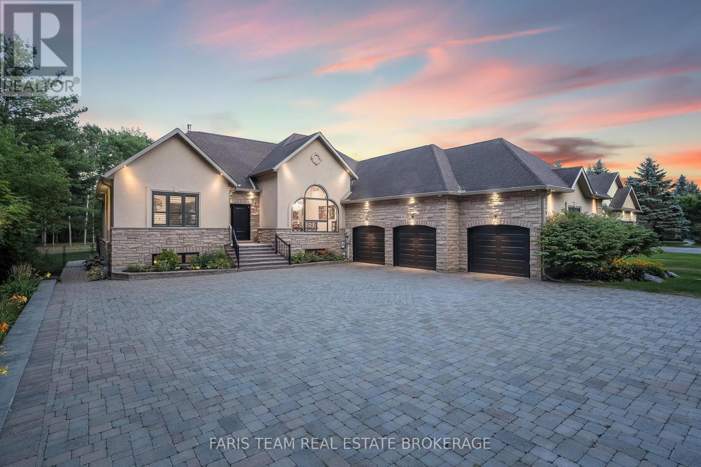- Houseful
- ON
- Wasaga Beach
- L9Z
- 42 Club Ct
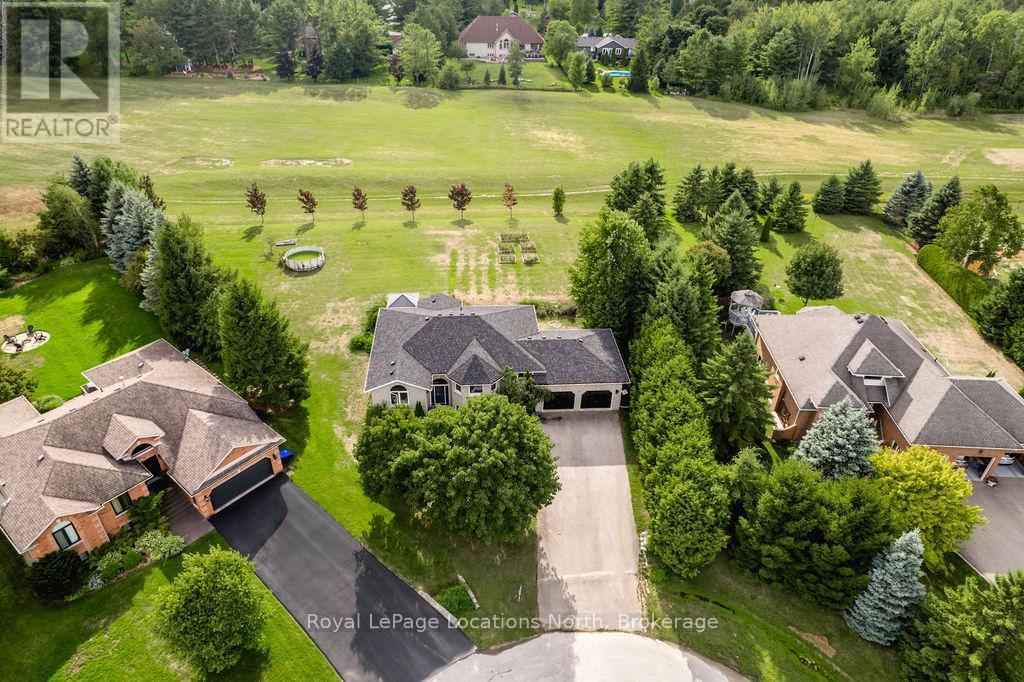
Highlights
Description
- Time on Housefulnew 6 days
- Property typeSingle family
- StyleBungalow
- Median school Score
- Mortgage payment
Updated Custom Built Bungalow on a Private Court | Room to Build shop | In law suite | Tucked away on a quiet cul-de-sac in the desirable Wasaga Sands neighbourhood, this beautifully updated home sits on a rare pie-shaped lot backing onto the golf course. Offering both in-town convenience and extra space, this property is perfect for families of any size or those seeking single-level living.Inside, the main floor features 3 spacious bedrooms, a full 4-piece bath, plus a private primary ensuite with a large walk-in closet. Vaulted ceilings in the living room create a bright, open feel, while the sleek glass railings add a modern touch. The renovated eat-in kitchen is a showpiece with quartz counters, an undermount sink, black hardware, and space for both a breakfast bar and large dining table. From here, new sliding doors lead to a spacious deck overlooking your private backyard with golf course views.Additional main floor highlights include a convenient laundry room with inside entry to the oversized 2-car garage, plus a driveway that accommodates up to six vehicles.The fully finished basement offers incredible flexibility,perfect for an in-law suite, teens, or extended family. It offers a secondary kitchen, new flooring, 3 bedrooms, and a 4-piece bath with both a soaker tub and walk-in shower.With upgrades such as new lighting, modern hardware, and fresh paint throughout, this home Truly move-in ready, its a rare find in one of Wasaga Beach's most sought-after communities. (id:63267)
Home overview
- Cooling Central air conditioning
- Heat source Natural gas
- Heat type Forced air
- Sewer/ septic Septic system
- # total stories 1
- # parking spaces 8
- Has garage (y/n) Yes
- # full baths 3
- # total bathrooms 3.0
- # of above grade bedrooms 6
- Subdivision Wasaga beach
- Lot size (acres) 0.0
- Listing # S12371675
- Property sub type Single family residence
- Status Active
- Bedroom 4.13m X 3.49m
Level: Lower - Bedroom 6.82m X 3.81m
Level: Lower - Bedroom 3.93m X 3.61m
Level: Lower - Kitchen 4.84m X 2.74m
Level: Lower - Living room 7.39m X 3.61m
Level: Lower - Kitchen 5.83m X 3.28m
Level: Main - Primary bedroom 4.16m X 3.87m
Level: Main - Laundry 3.18m X 1.68m
Level: Main - Living room 6.84m X 3.83m
Level: Main - Bedroom 3.47m X 3.01m
Level: Main - Bedroom 3.48m X 3.8m
Level: Main - Dining room 4.61m X 3.08m
Level: Main
- Listing source url Https://www.realtor.ca/real-estate/28793850/42-club-court-wasaga-beach-wasaga-beach
- Listing type identifier Idx

$-2,467
/ Month

