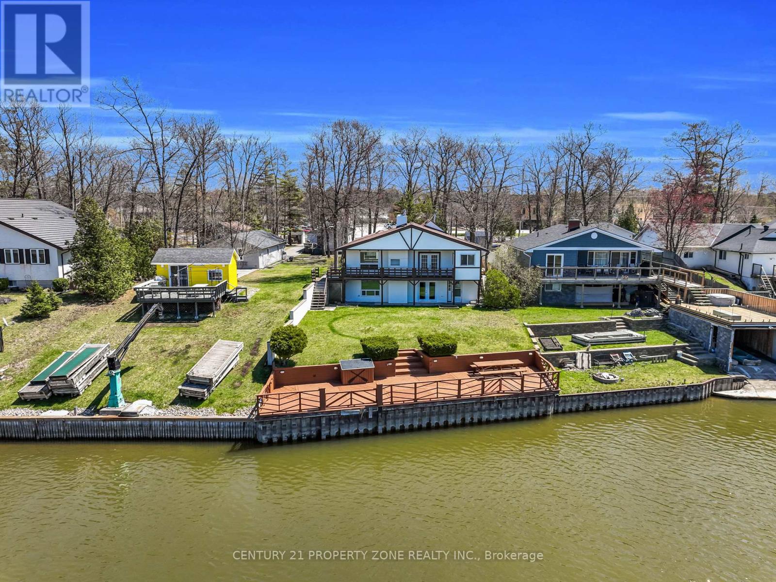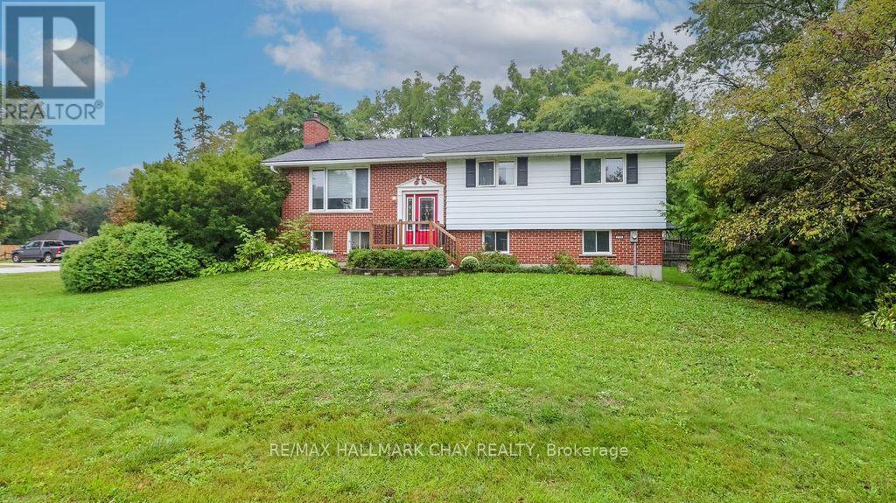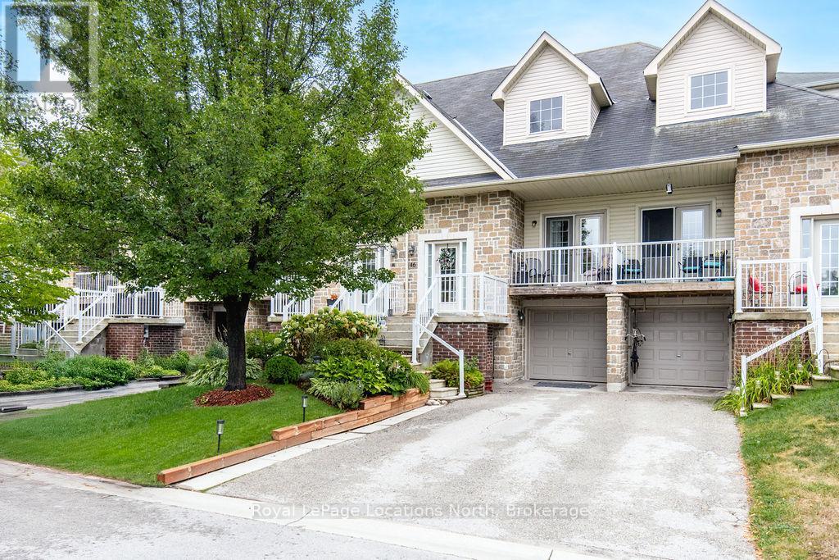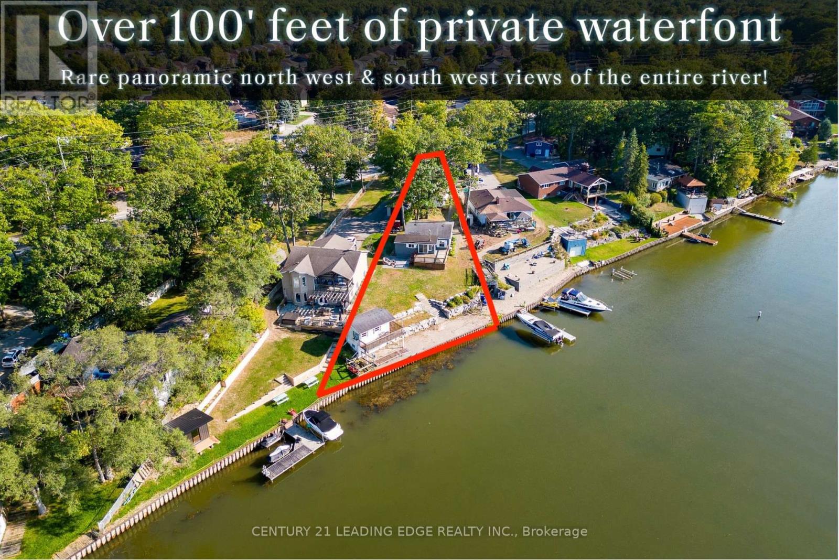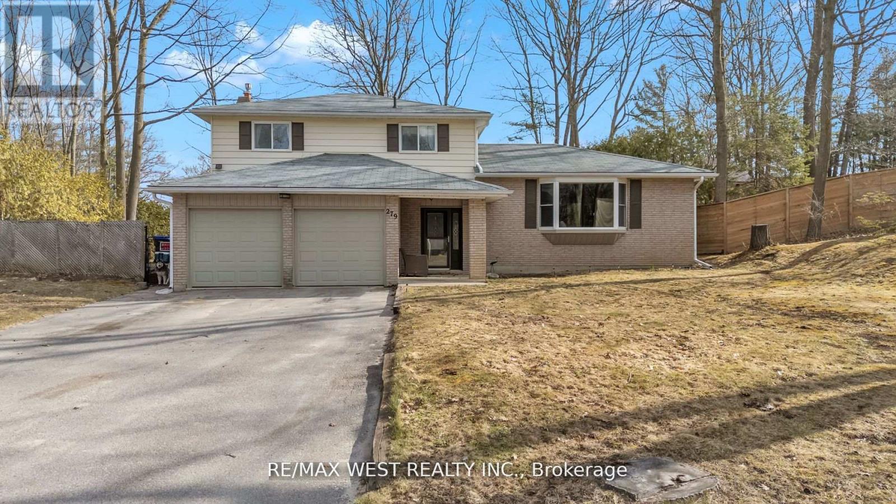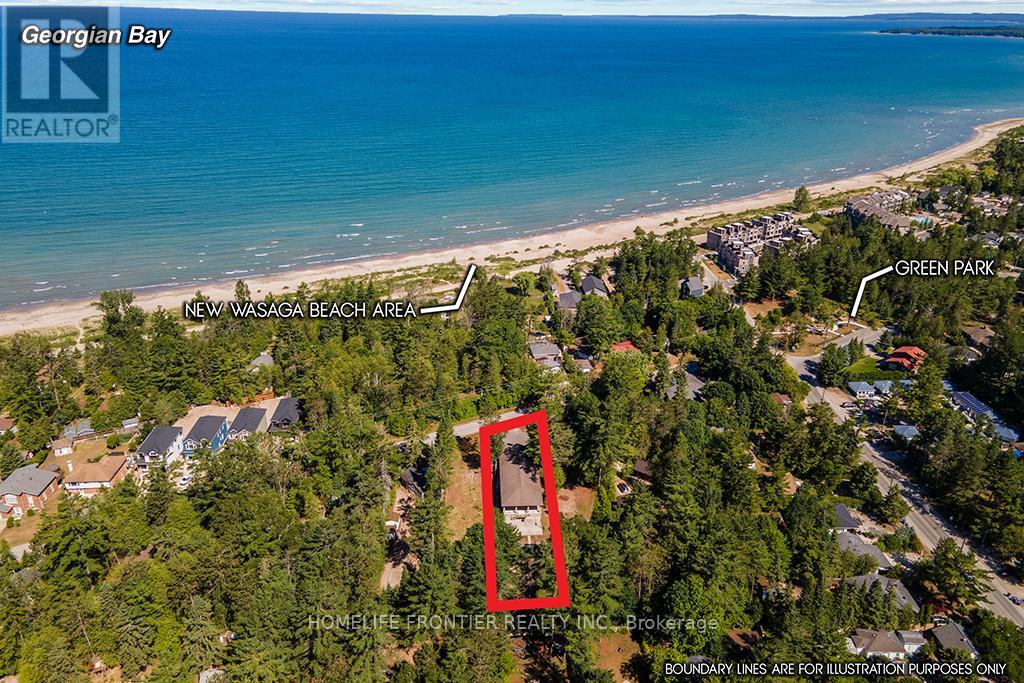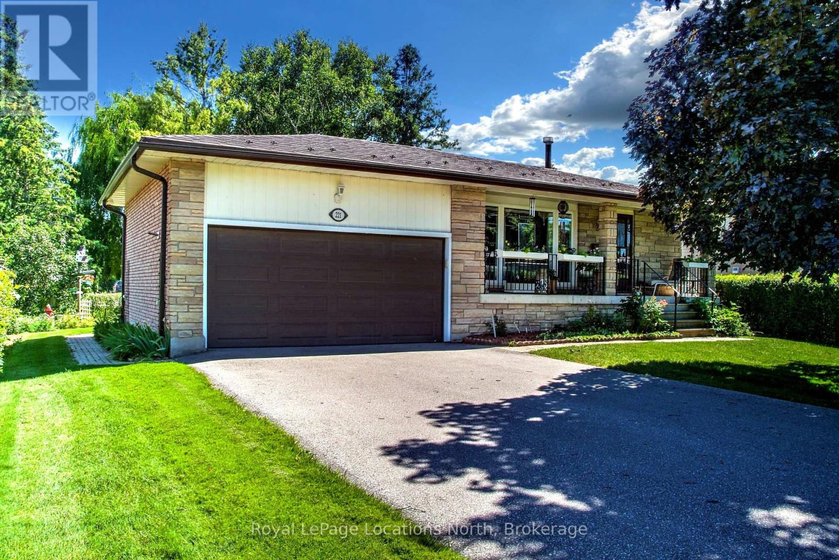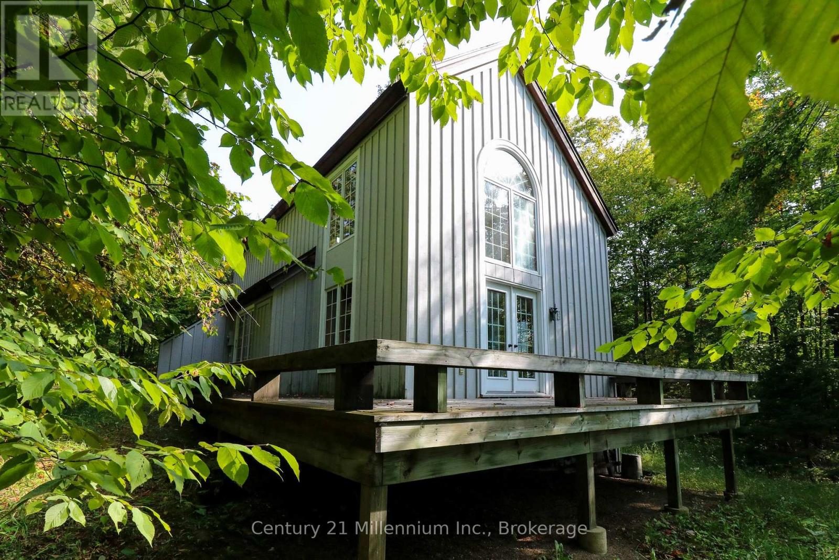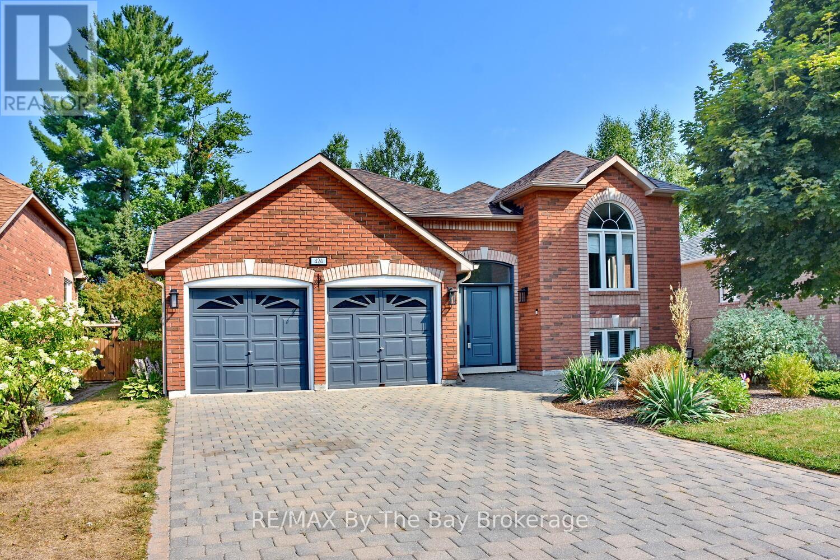- Houseful
- ON
- Wasaga Beach
- L9Z
- 5 Middleton Dr
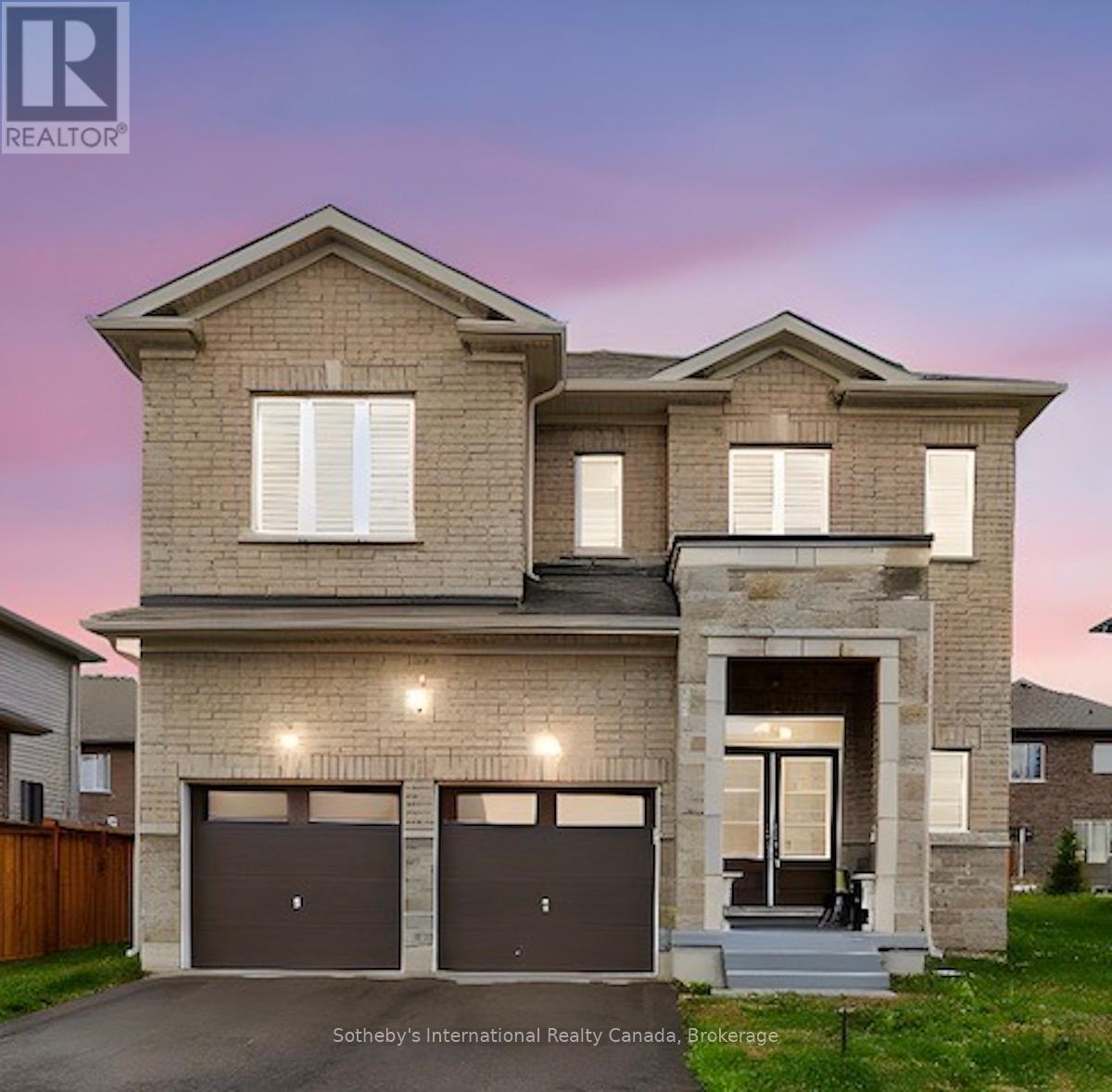
Highlights
Description
- Time on Housefulnew 14 hours
- Property typeSingle family
- Median school Score
- Mortgage payment
Welcome to the Baycliffe Community in Wasaga Beach where luxury, lifestyle, and location come together in perfect harmony.This Aspen Model residence offers just over 3,000 sq. ft. of beautifully finished living space above grade, designed for both elegance and comfort. From the moment you step inside, the rich hardwood flooring and 9-foot ceilings on the main floor set a tone of refined sophistication.The private primary suite is a true retreat, complete with French doors, spacious walk-in closets, and a spa-inspired 5-piece ensuite featuring a relaxing soaker tub and sleek glass shower. Every detail reflects thoughtful design, making this home as functional as it is stunning.Beyond the home, the lifestyle is unmatched. Nestled in a wonderful community, you are just minutes from multiple local beaches and provincial parks, convenient shopping, and only minutes to historic downtown Collingwood. Enjoy year-round adventure with premier skiing and golf at Blue Mountain just a short drive away.This is more than a home it's the gateway to the vibrant Wasaga Beach lifestyle you've been waiting for. (id:63267)
Home overview
- Cooling Central air conditioning
- Heat source Natural gas
- Heat type Forced air
- Sewer/ septic Sanitary sewer
- # total stories 2
- # parking spaces 4
- Has garage (y/n) Yes
- # full baths 3
- # half baths 1
- # total bathrooms 4.0
- # of above grade bedrooms 4
- Community features School bus
- Subdivision Wasaga beach
- Directions 2031427
- Lot size (acres) 0.0
- Listing # S12429222
- Property sub type Single family residence
- Status Active
- 4th bedroom 3.65m X 3.35m
Level: 2nd - Study 3.65m X 2.74m
Level: 2nd - 2nd bedroom 4.08m X 3.35m
Level: 2nd - 3rd bedroom 4.08m X 5.42m
Level: 2nd - Primary bedroom 5.79m X 3.96m
Level: 2nd - Office 3.65m X 2.74m
Level: Main - Eating area 2.74m X 4.45m
Level: Main - Dining room 4.23m X 4.87m
Level: Main - Family room 4.23m X 4.87m
Level: Main - Kitchen 2.43m X 4.45m
Level: Main
- Listing source url Https://www.realtor.ca/real-estate/28918146/5-middleton-drive-wasaga-beach-wasaga-beach
- Listing type identifier Idx

$-2,933
/ Month

