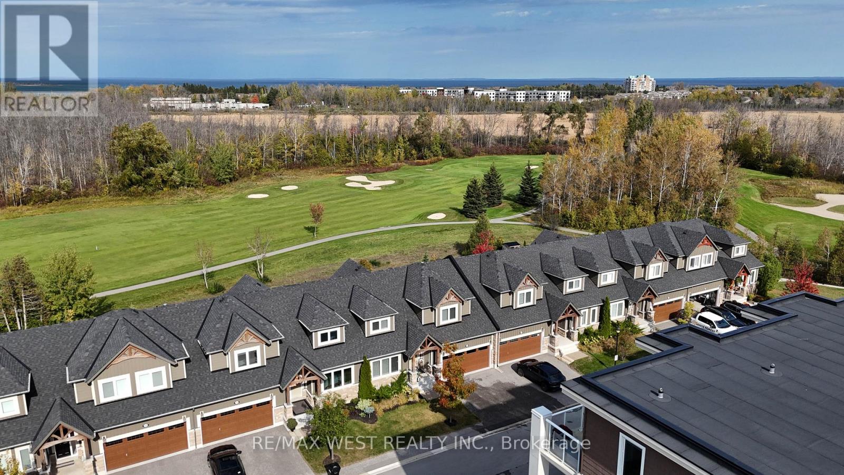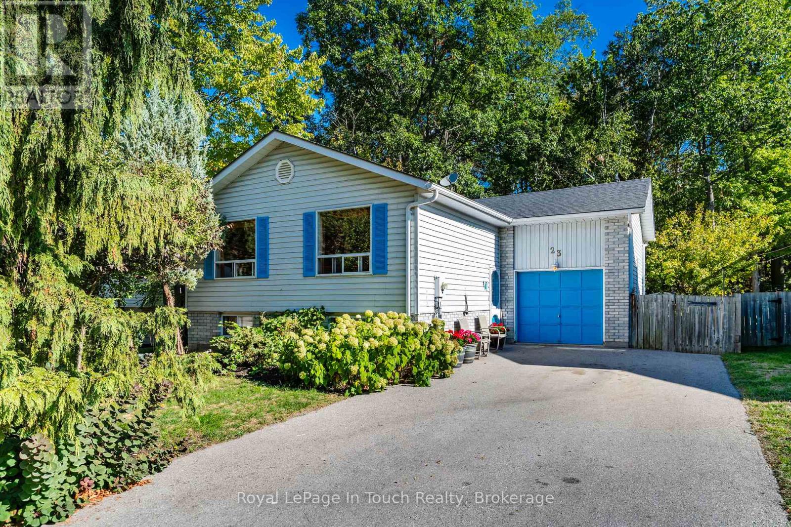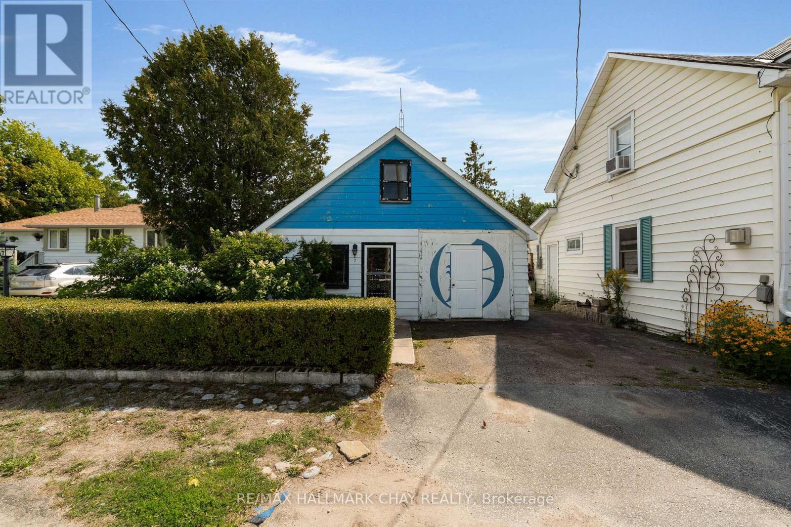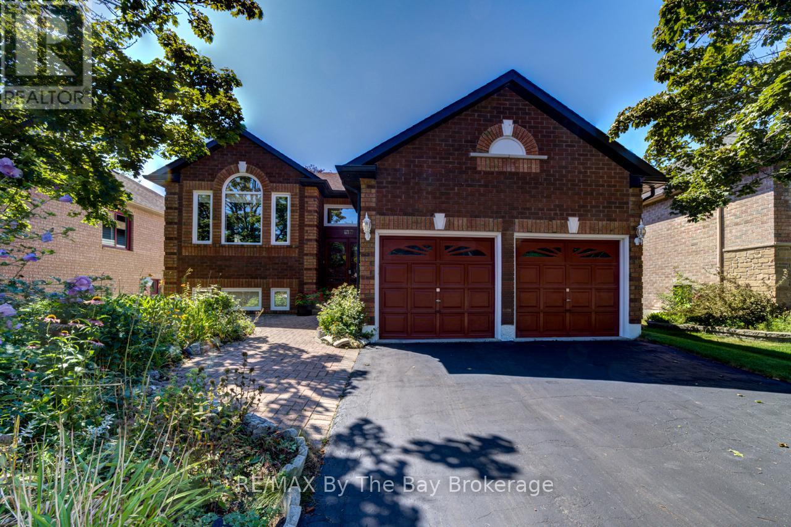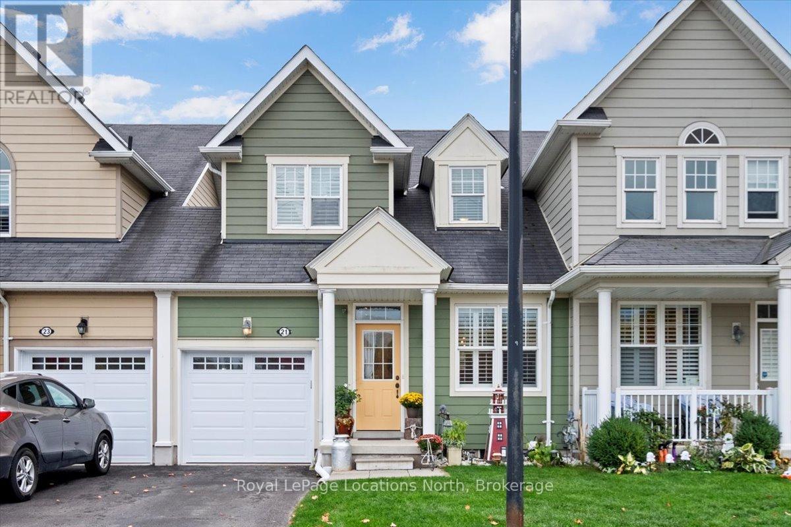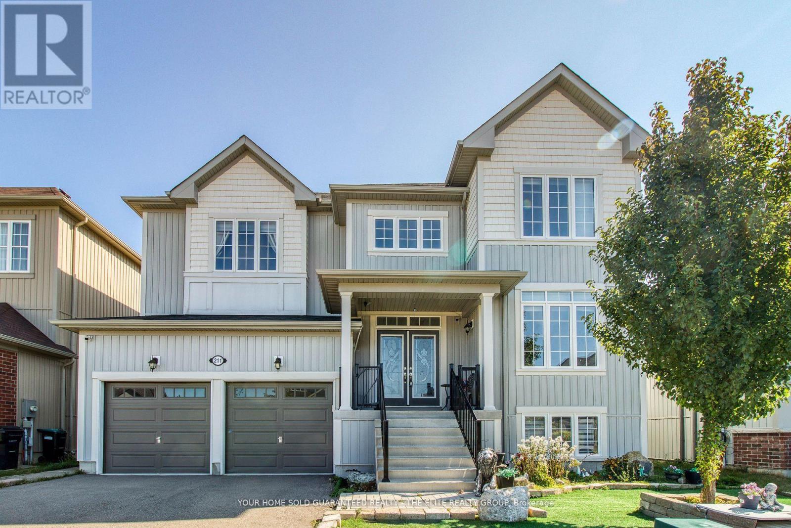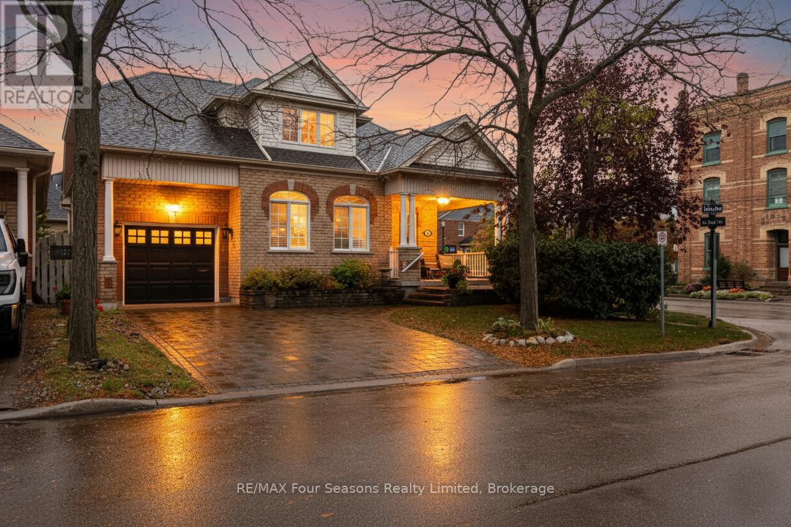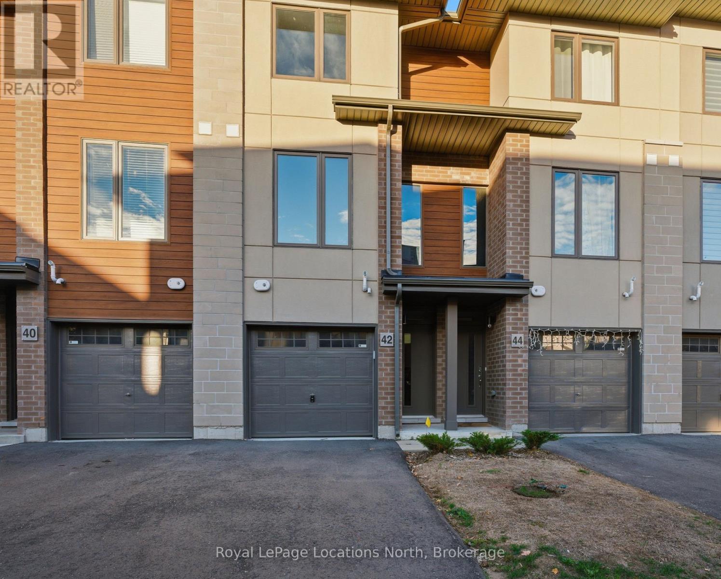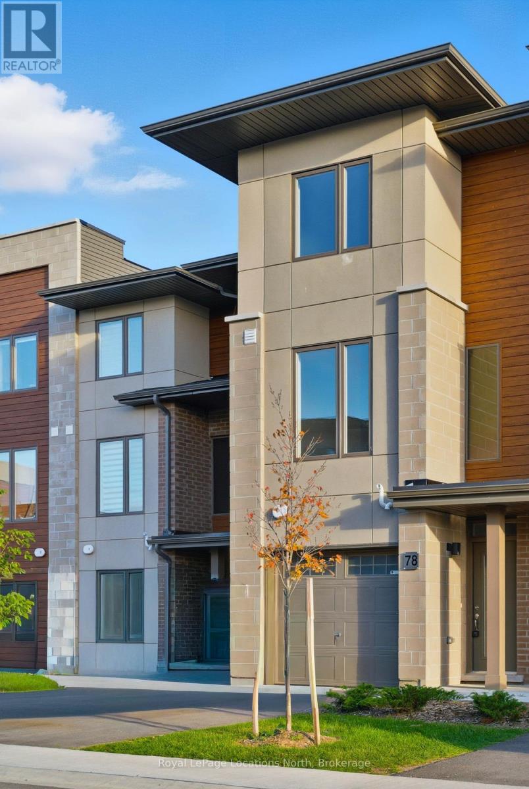- Houseful
- ON
- Wasaga Beach
- L9Z
- 5 Misty Ridge Rd
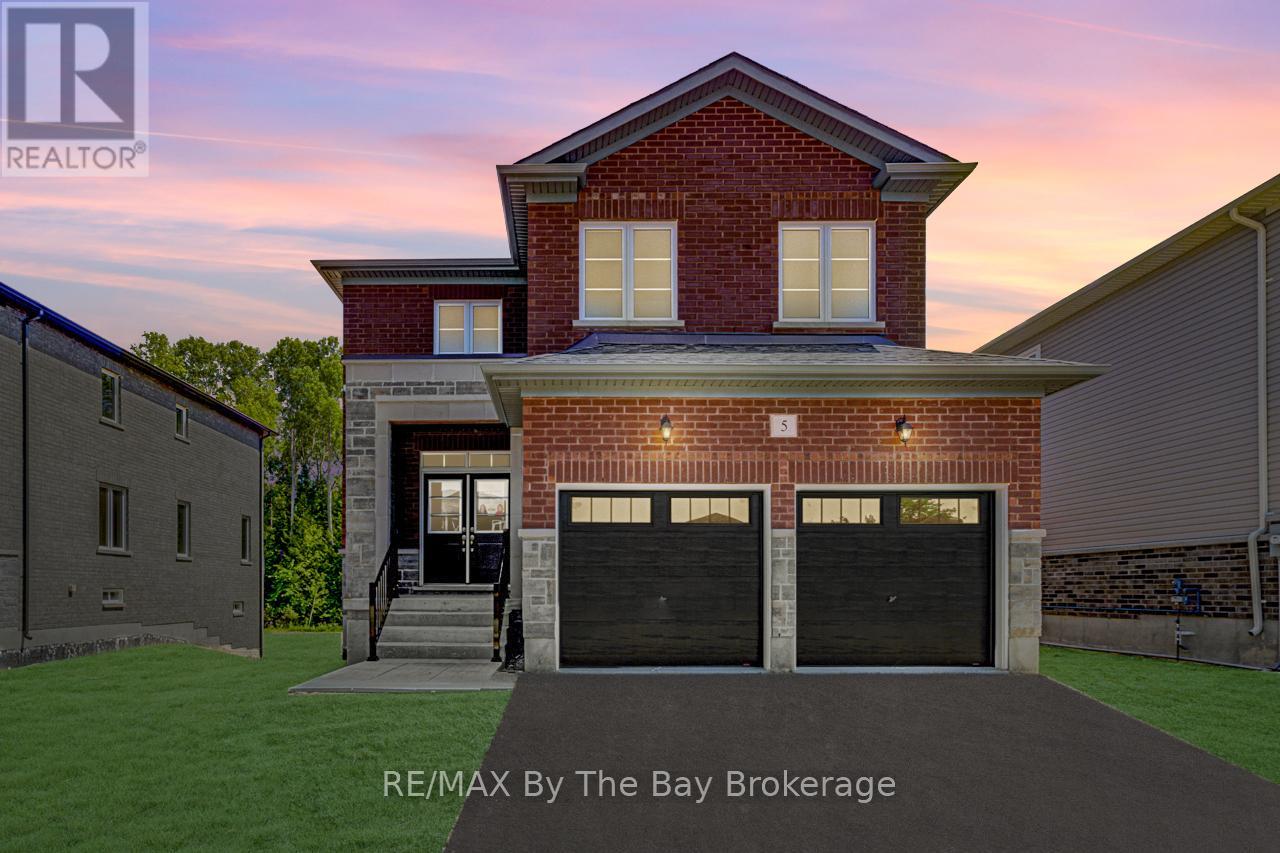
Highlights
Description
- Time on Houseful25 days
- Property typeSingle family
- Median school Score
- Mortgage payment
Newly built by Baycliffe Communities! Featuring an all-red brick and stone exterior and walk-out basement backing onto parkland. This Redwood Model offers over 2,900 sq. ft. of functional living space. The main floor includes rich hardwood flooring, 9ft ceilings, upgraded trim package, crisp white kitchen open to the living room and gorgeous 2 storey windows looking onto the forest, main floor laundry with access to the garage and a 2-piece powder room perfect for everyday convenience. Upstairs, you'll find four spacious bedrooms each with its own ensuite, including a Jack & Jill bath ideal for families, open loft area looking onto the living room below. The large primary suite features a 2 walk-in closets and glass shower in the ensuite bath. The walk-out basement opens to peaceful green space, ideal for nature lovers or future basement potential. A perfect blend of privacy, space, and upgraded finishes, Tarion Warranty! This home is ready for immediate occupancy and is waiting for you to move in. (id:63267)
Home overview
- Heat source Natural gas
- Heat type Forced air
- Sewer/ septic Sanitary sewer
- # total stories 2
- # parking spaces 4
- Has garage (y/n) Yes
- # full baths 3
- # half baths 1
- # total bathrooms 4.0
- # of above grade bedrooms 4
- Subdivision Wasaga beach
- Directions 1470502
- Lot size (acres) 0.0
- Listing # S12426475
- Property sub type Single family residence
- Status Active
- 3rd bedroom 3.62m X 3.08m
Level: 2nd - Primary bedroom 4.93m X 4.75m
Level: 2nd - 2nd bedroom 4.96m X 3.13m
Level: 2nd - 4th bedroom 3.62m X 3.04m
Level: 2nd - Sitting room 3.35m X 2.62m
Level: 2nd - Living room 6.06m X 3.35m
Level: Main - Kitchen 4.91m X 4.87m
Level: Main - Dining room 7.19m X 4.26m
Level: Main
- Listing source url Https://www.realtor.ca/real-estate/28912384/5-misty-ridge-road-wasaga-beach-wasaga-beach
- Listing type identifier Idx

$-2,664
/ Month




