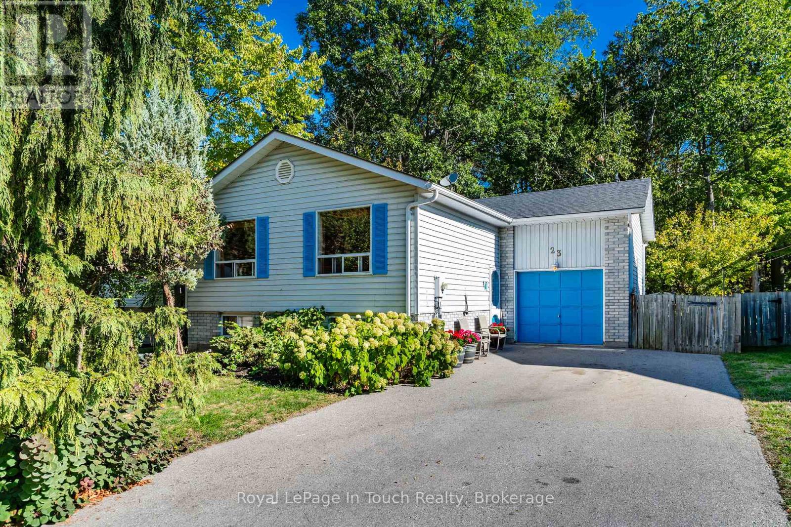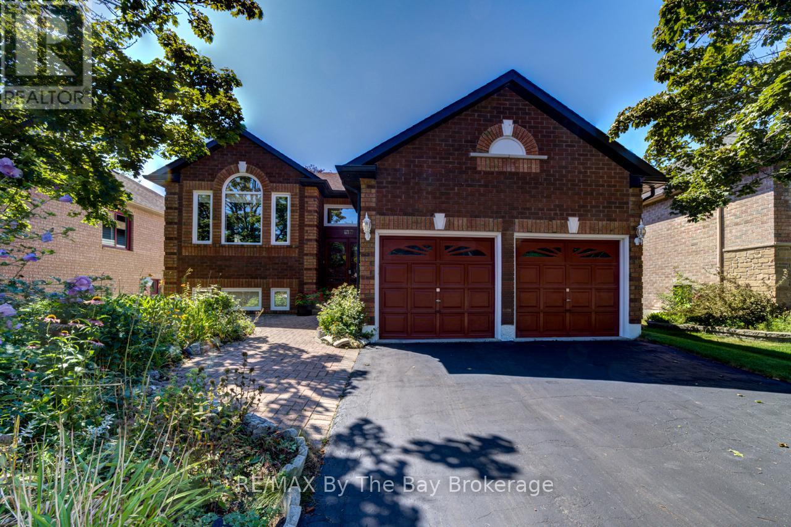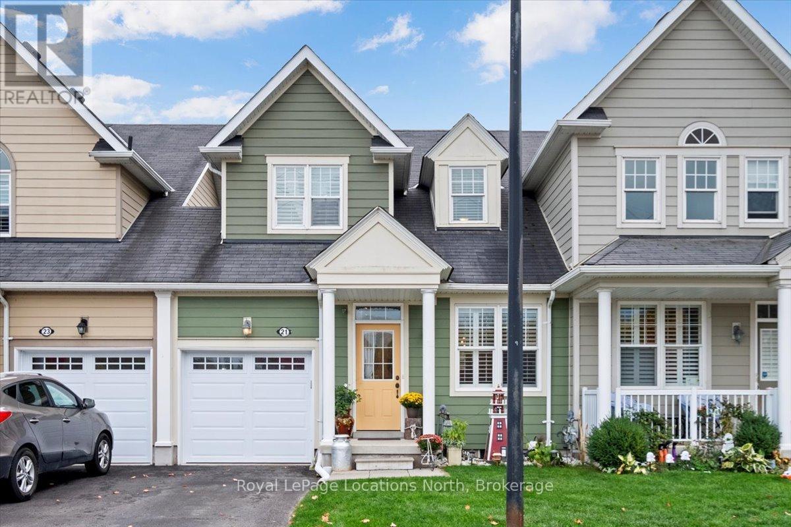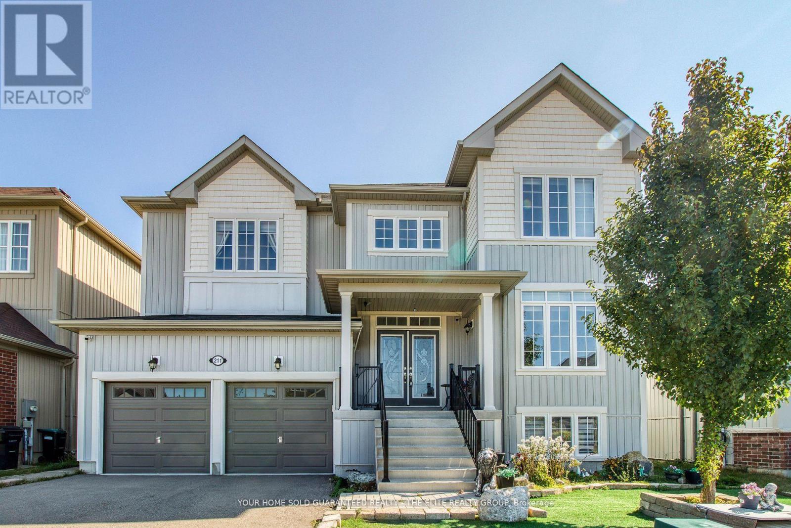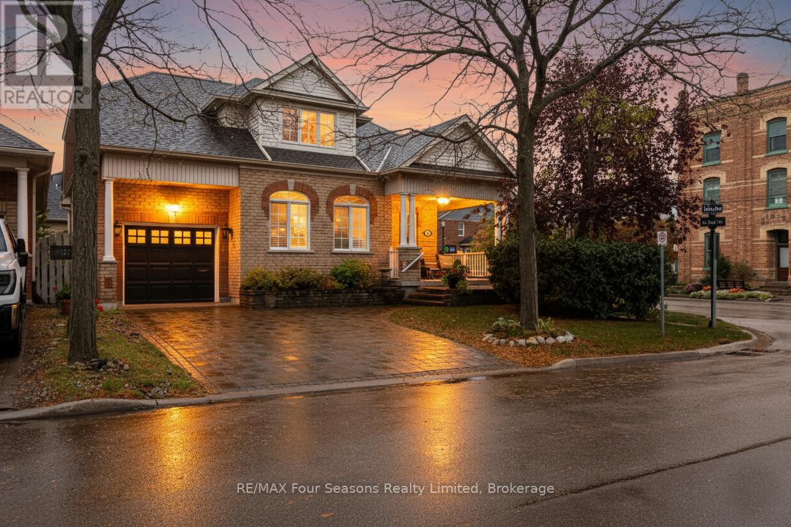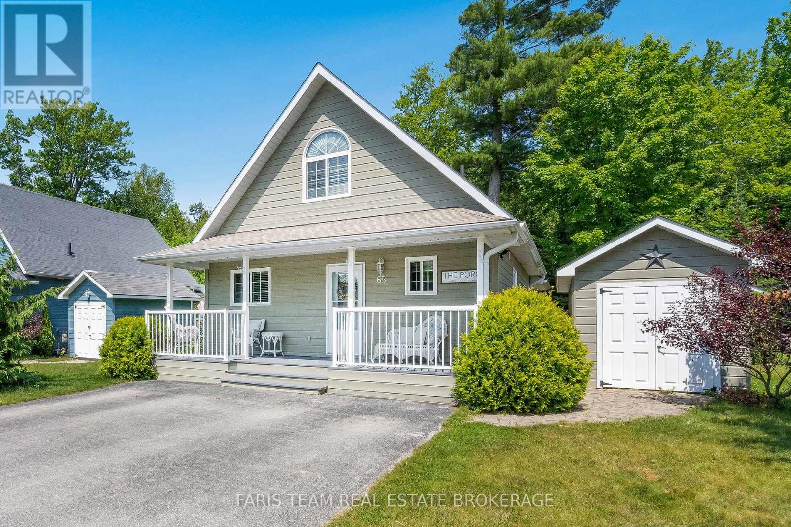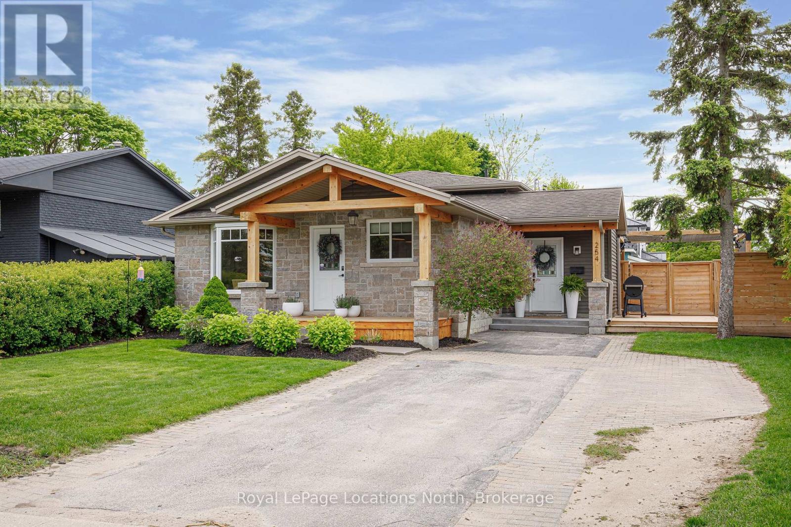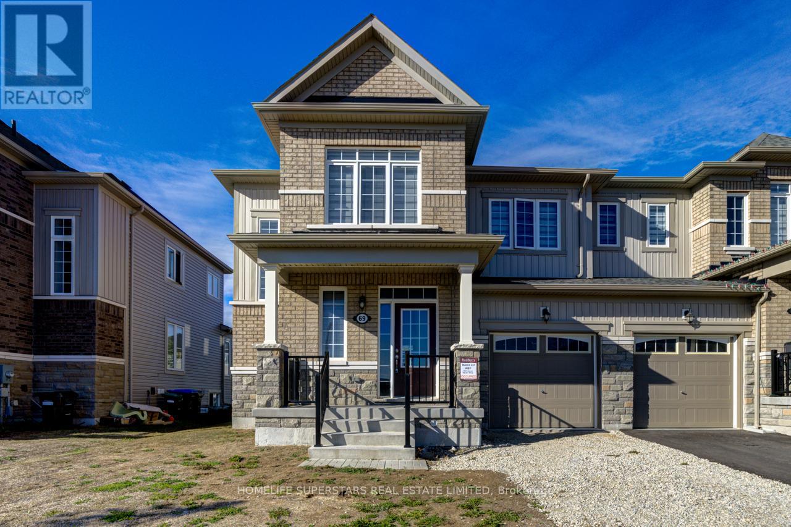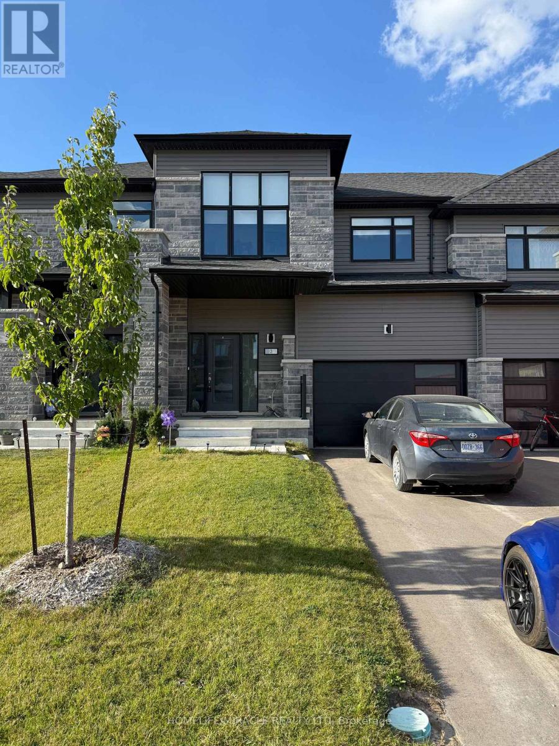- Houseful
- ON
- Wasaga Beach
- L9Z
- 50 Acorn Cres
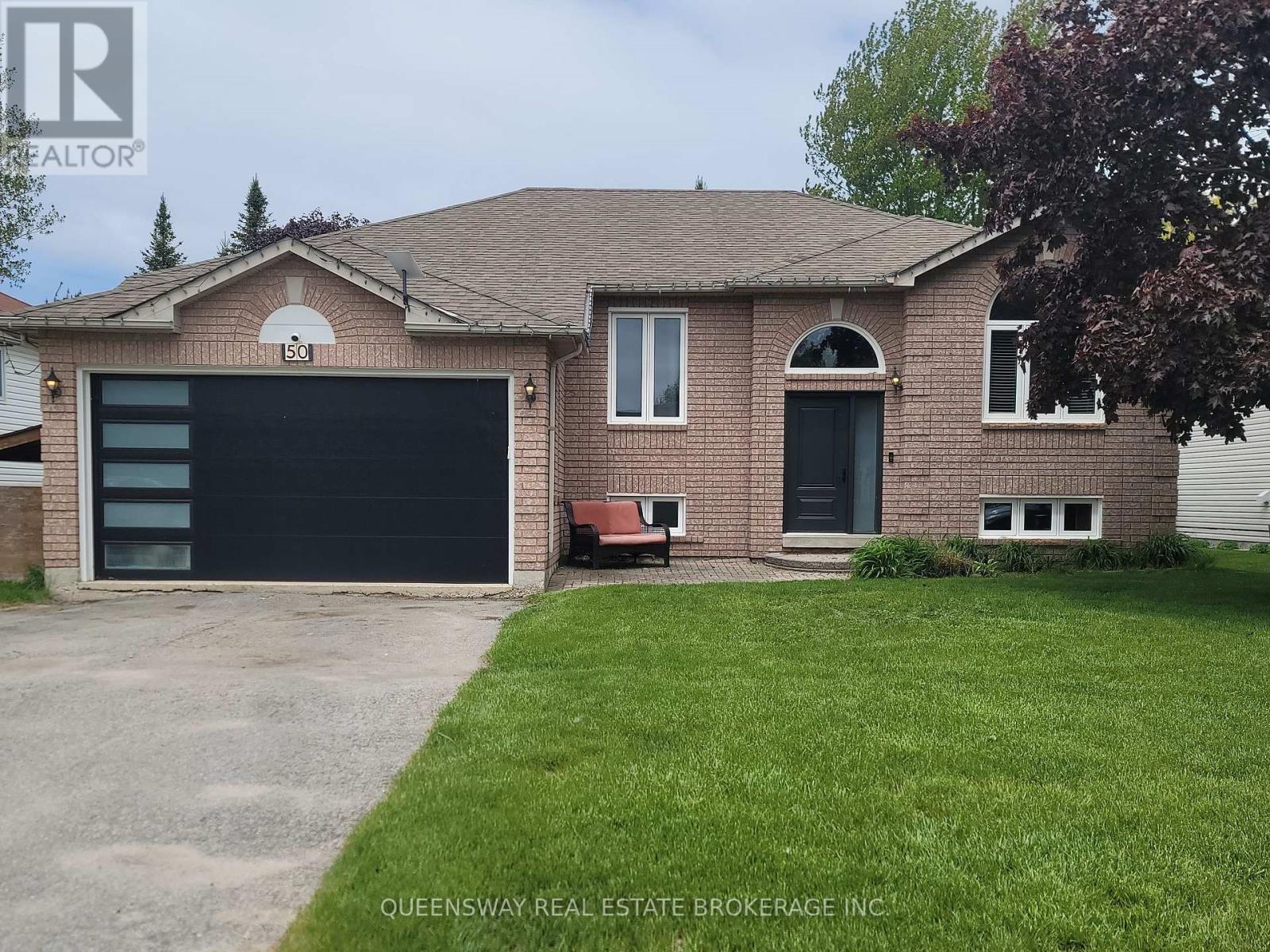
Highlights
Description
- Time on Housefulnew 5 days
- Property typeSingle family
- StyleBungalow
- Median school Score
- Mortgage payment
Welcome to 50 Acorn Crescent located in Silverbirch Estates. This single family detached home offers 3 good sized bedrooms conveniently located on the main floor and a large fourth in the fully finished lower level. There is plenty of space for a growing family. Additionally, the family room could double as a 5th bedroom. The master bedroom features a walk-in closet and a 3 piece ensuite. There is a 4 piece bathroom on the upper level, along with an another massive 3 piece downstairs. Main floor laundry is equipped with a laundry tub, cabinetry, and access to the garage. The sun-filled kitchen offers an eat-in kitchen, although there is also a livingroom/diningroom combo. Step out onto the oversized deck, ideal for family bbq's, complete with a retractable awning for added comfort. The generous backyard is fully fenced, with gated entry on both sides of the home, and includes a sizeable shed. The lower level boast a fair-sized rec room with a gas fireplace, plus an additional spacious finished family room. New Kempenfelt windows and security door added in 2019, new furnance added in 2020, and new remote controlled garage door in 2023. (id:63267)
Home overview
- Cooling Central air conditioning
- Heat source Natural gas
- Heat type Forced air
- Sewer/ septic Sanitary sewer
- # total stories 1
- # parking spaces 6
- Has garage (y/n) Yes
- # full baths 3
- # total bathrooms 3.0
- # of above grade bedrooms 4
- Flooring Carpeted
- Has fireplace (y/n) Yes
- Subdivision Wasaga beach
- Lot size (acres) 0.0
- Listing # S12308654
- Property sub type Single family residence
- Status Active
- Family room 8.22m X 3.04m
Level: Basement - Recreational room / games room 3.96m X 5.43m
Level: Basement - 3rd bedroom 3.84m X 3.29m
Level: Basement - Dining room 3.75m X 2.74m
Level: Main - Kitchen 2.99m X 2.74m
Level: Main - Living room 8.22m X 3.04m
Level: Main - Primary bedroom 4.82m X 3.5m
Level: Main - 2nd bedroom 3.6m X 2.94m
Level: Main - Bedroom 3.41m X 2.94m
Level: Main
- Listing source url Https://www.realtor.ca/real-estate/28656476/50-acorn-crescent-wasaga-beach-wasaga-beach
- Listing type identifier Idx

$-1,800
/ Month




