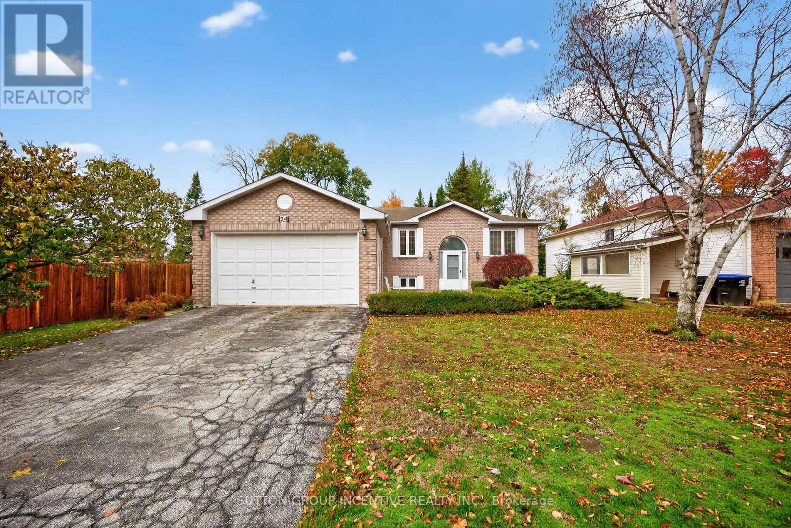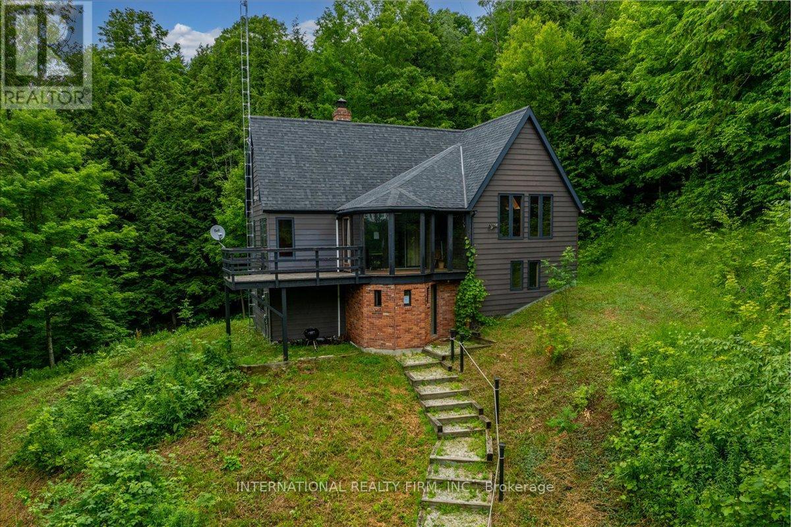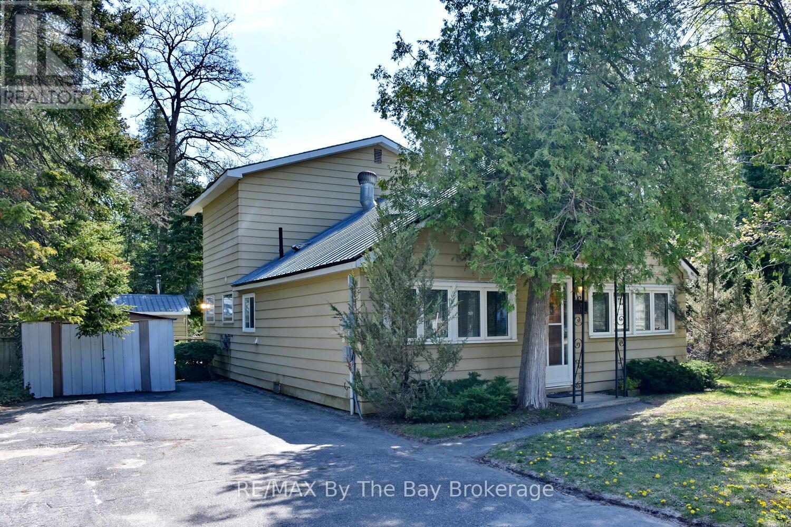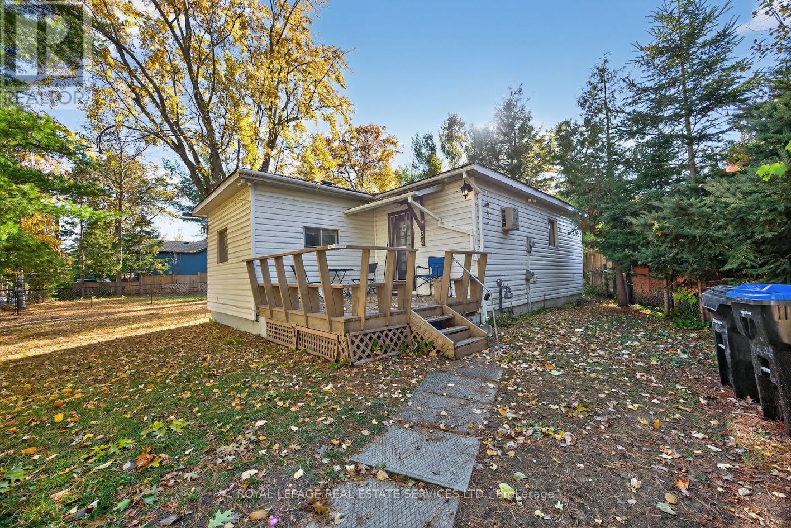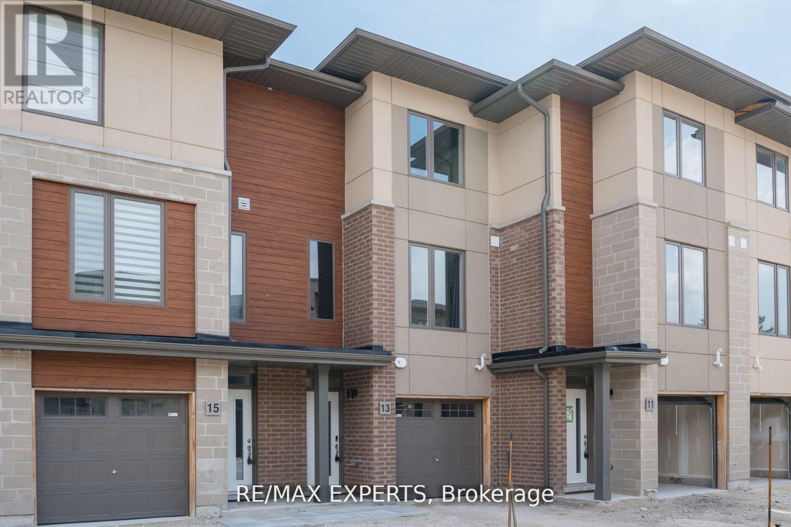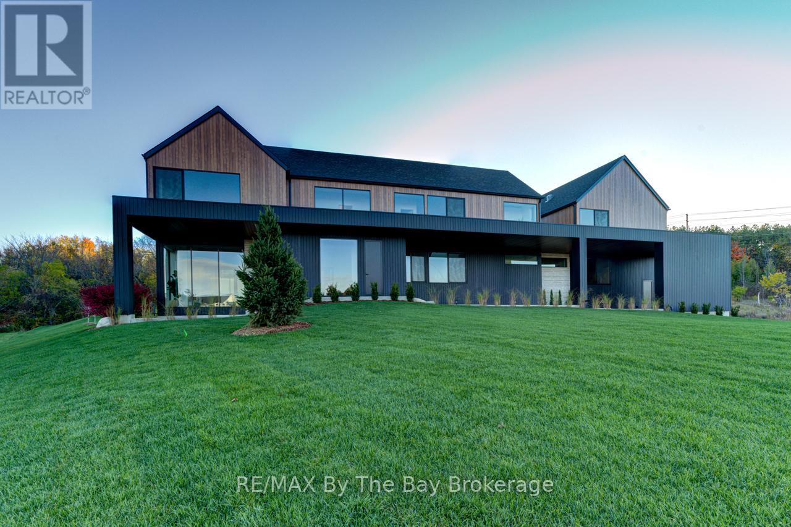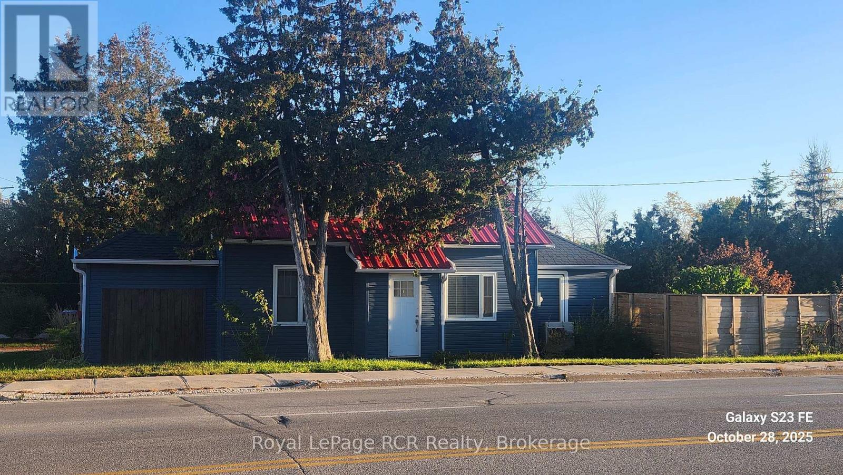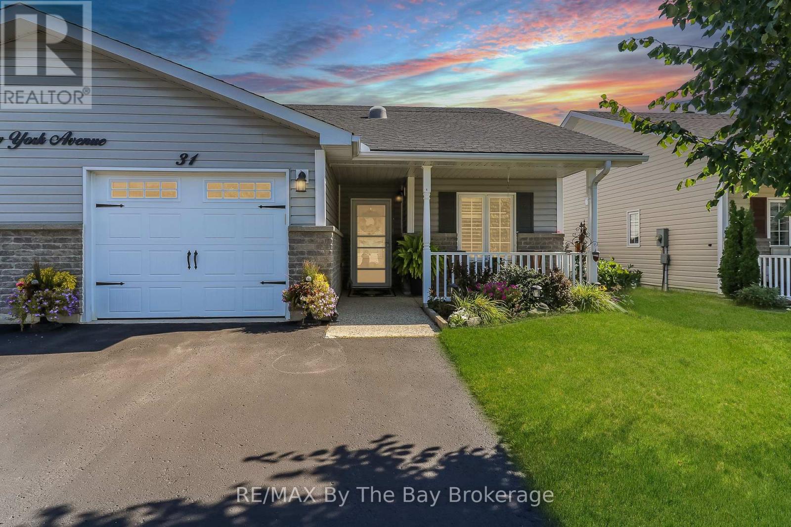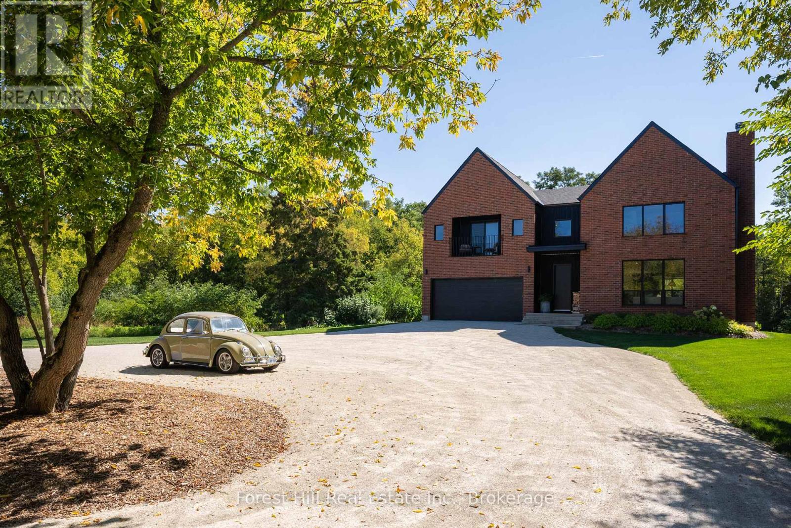- Houseful
- ON
- Wasaga Beach
- L9Z
- 6 Cherry Sands Cres
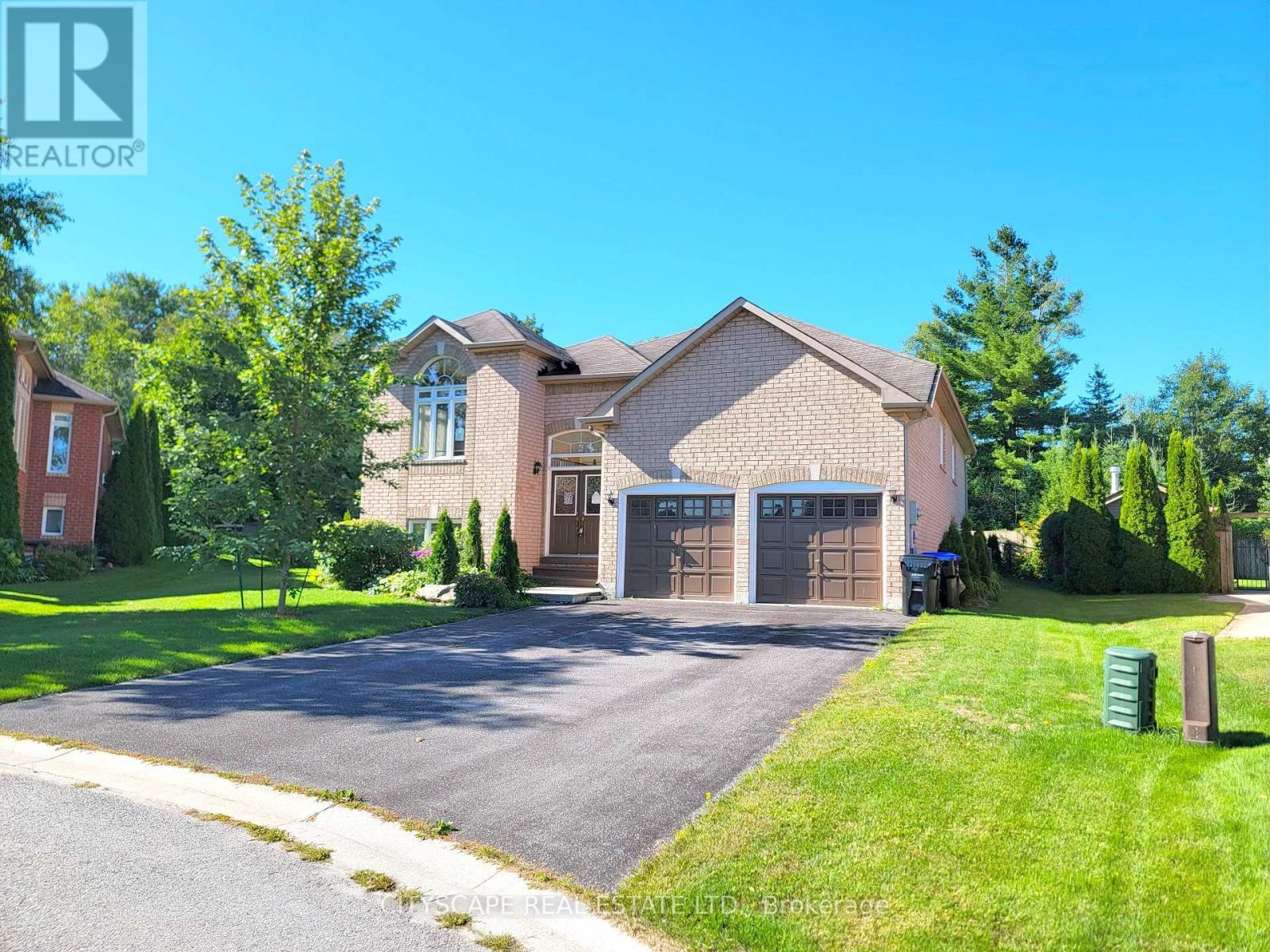
Highlights
Description
- Time on Houseful56 days
- Property typeSingle family
- StyleRaised bungalow
- Median school Score
- Mortgage payment
Spacious Family Home with Finished Basement in Wasaga Beach Welcome to 6 Cherry Sands Cres, a beautifully designed 3+3 bedroom, 3-bathroom home offering a versatile layout and exceptional living space for families or investors. The main level boasts 9 ceilings throughout, an inviting foyer with soaring 1310 ceilings, and a bright open-concept living/dining area filled with natural light. The kitchen features ceramic tiles, a breakfast area, and a walkout to the backyard deck perfect for family gatherings and entertaining. The primary bedroom includes a walk-in closet and a private 4-piece ensuite, while two additional bedrooms provide comfort and functionality.The fully finished basement offers incredible additional living space, complete with a second kitchen, a large recreation room with pot lights, a spacious living area, a dedicated laundry room, a full bathroom, and three bedrooms (one currently used as a gym). With its 86 basement ceiling height and separate living areas, this level is ideal for extended family or in-law suite potential.Located in a desirable neighborhood in Wasaga Beach, this home is close to schools, parks, shopping, and, of course, the world-famous beach. A fantastic opportunity to own a move-in ready home with income or multi-generational potential! (id:63267)
Home overview
- Cooling Central air conditioning
- Heat source Natural gas
- Heat type Forced air
- Sewer/ septic Sanitary sewer
- # total stories 1
- # parking spaces 6
- Has garage (y/n) Yes
- # full baths 3
- # total bathrooms 3.0
- # of above grade bedrooms 6
- Flooring Ceramic, laminate, carpeted
- Subdivision Wasaga beach
- Directions 1922276
- Lot size (acres) 0.0
- Listing # S12386925
- Property sub type Single family residence
- Status Active
- Recreational room / games room 9.04m X 4.22m
Level: Basement - Primary bedroom 3.58m X 3.38m
Level: Basement - Laundry 2.41m X 3.84m
Level: Basement - Kitchen 6.1m X 2.92m
Level: Basement - 3rd bedroom 4.19m X 3.45m
Level: Basement - 2nd bedroom 2.67m X 3.1m
Level: Basement - Living room 4.52m X 4.52m
Level: Basement - 2nd bedroom 3.02m X 3.35m
Level: Main - Eating area 4.75m X 3.53m
Level: Main - Family room 3.68m X 4.11m
Level: Main - Primary bedroom 4.83m X 4.11m
Level: Main - Foyer 5.54m X 2.67m
Level: Main - Kitchen 3.89m X 3.38m
Level: Main - 3rd bedroom 3.02m X 3.38m
Level: Main - Living room 8.26m X 4.01m
Level: Main
- Listing source url Https://www.realtor.ca/real-estate/28826694/6-cherry-sands-crescent-wasaga-beach-wasaga-beach
- Listing type identifier Idx

$-2,291
/ Month

