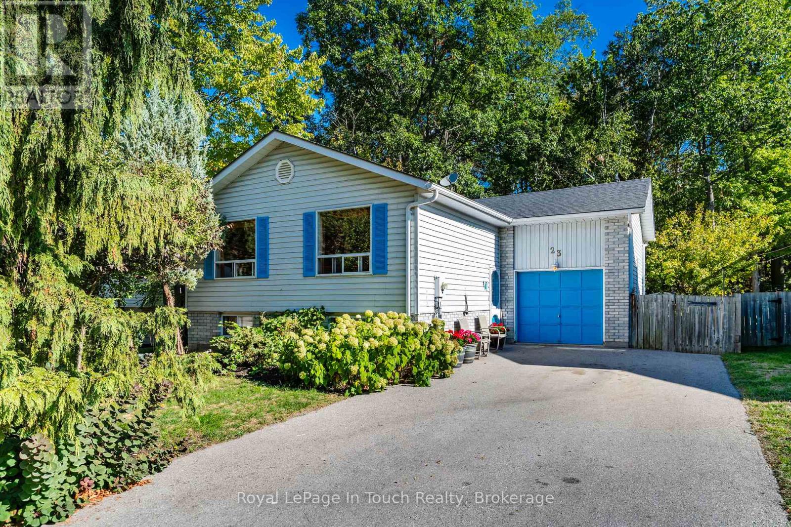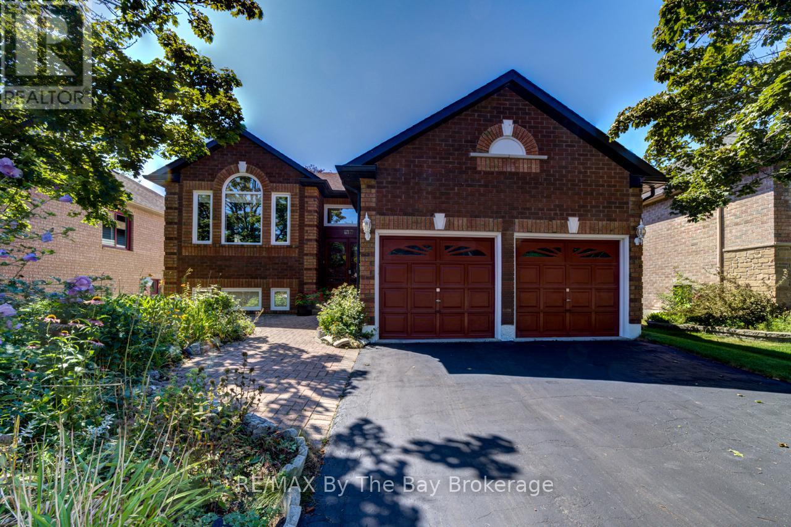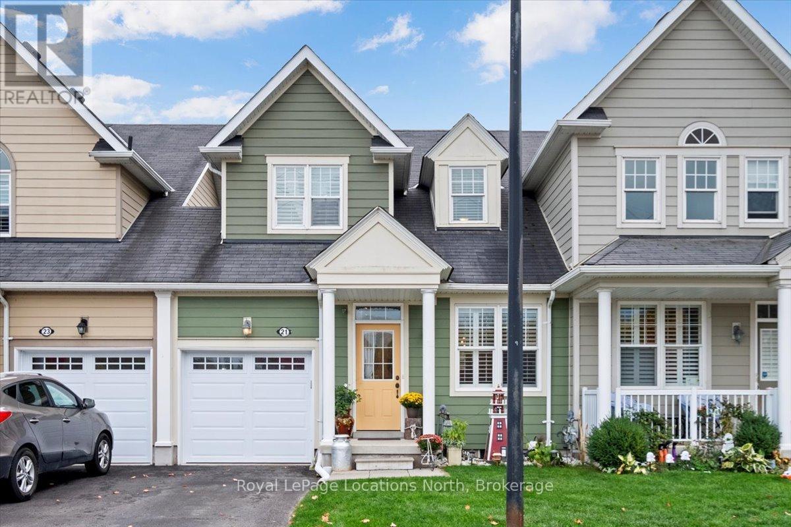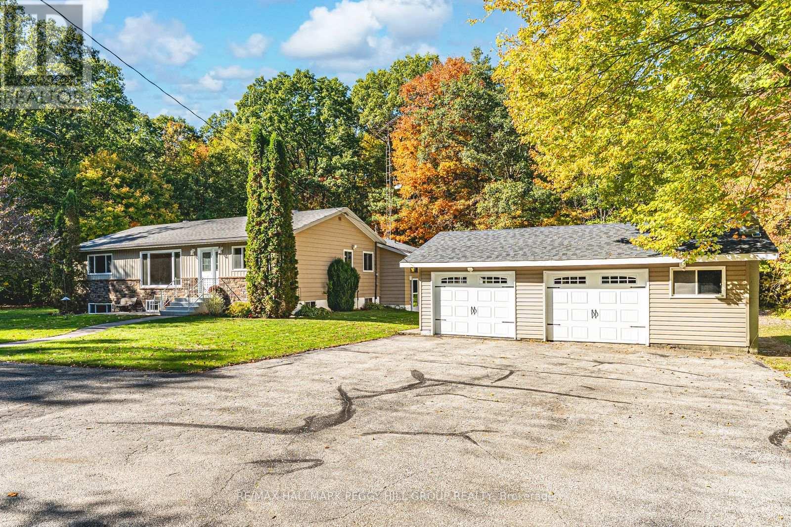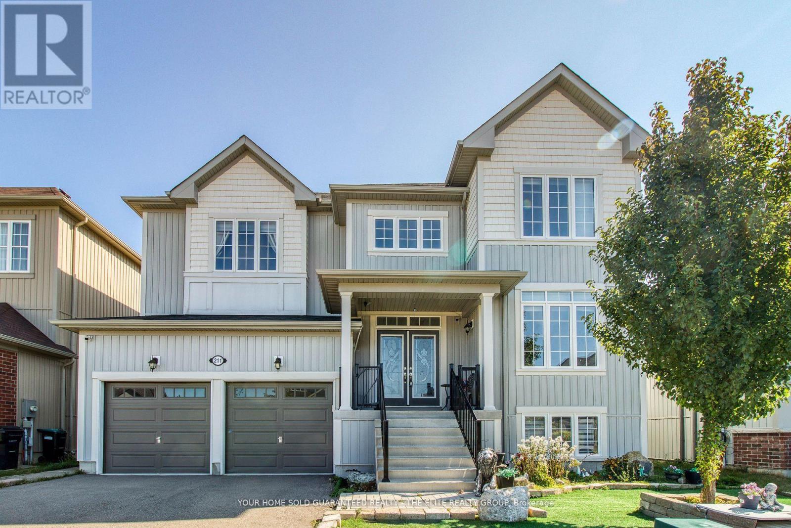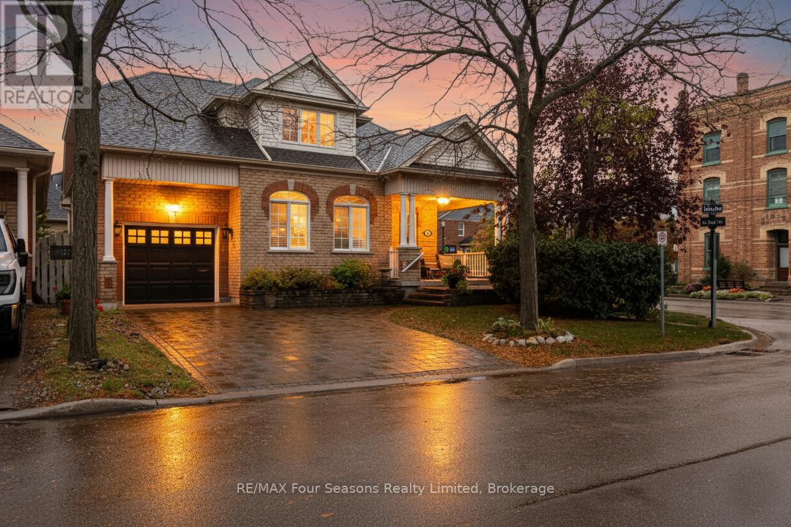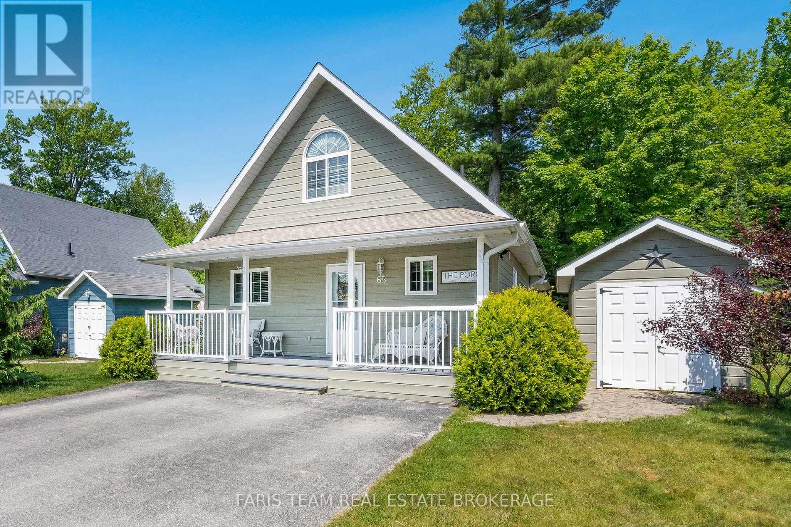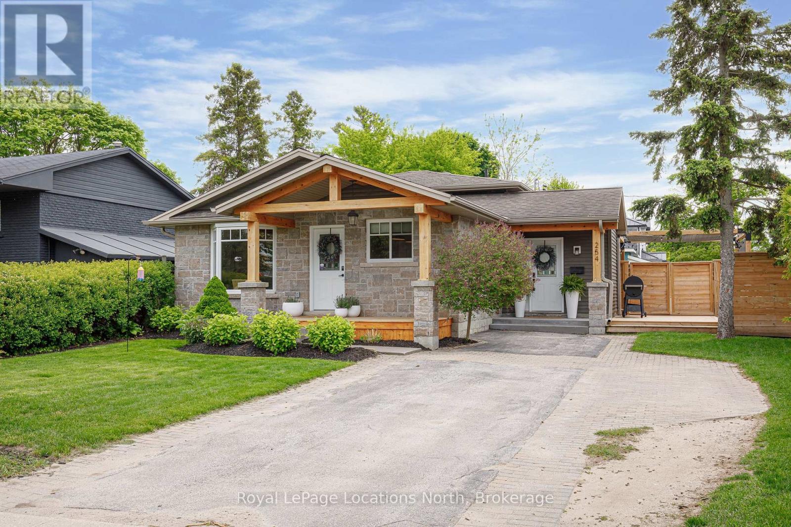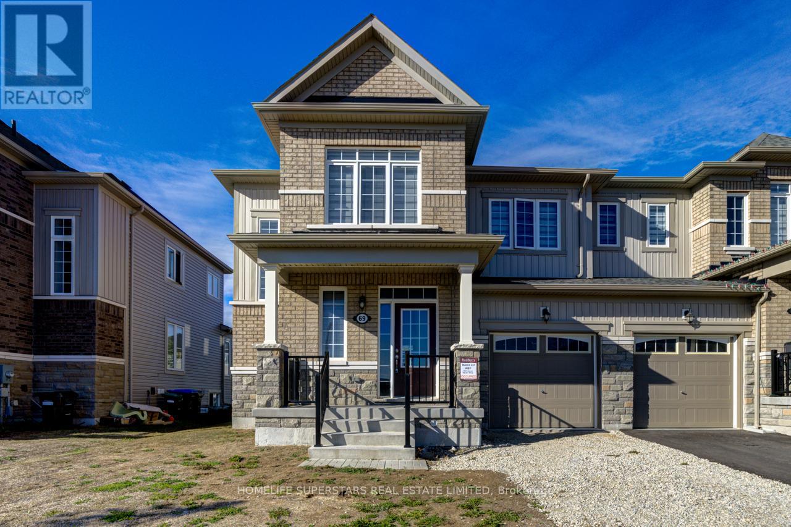- Houseful
- ON
- Wasaga Beach
- L9Z
- 60 Caribou Trl
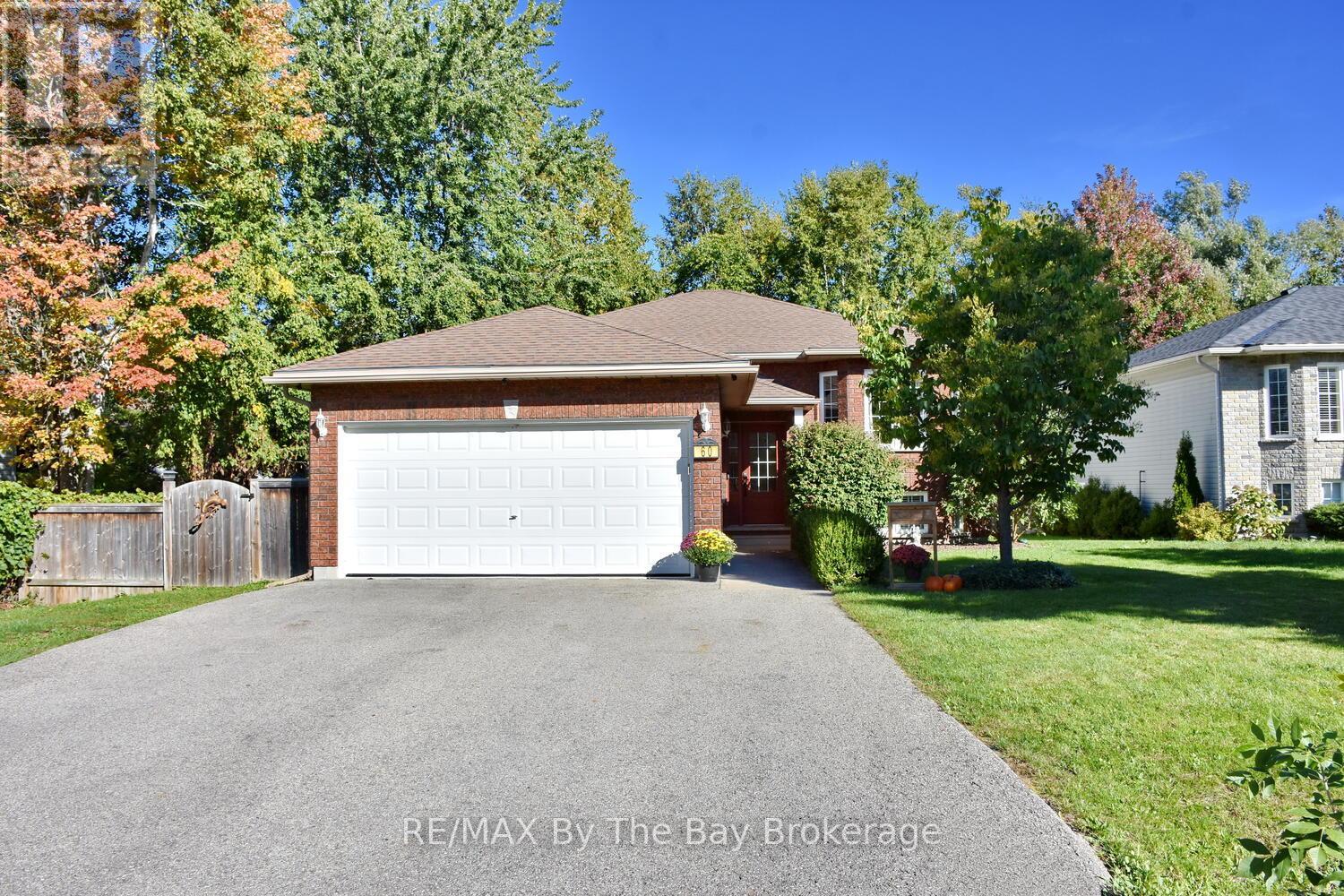
Highlights
Description
- Time on Houseful17 days
- Property typeSingle family
- StyleRaised bungalow
- Median school Score
- Mortgage payment
Beautifully Maintained Family Home Close to Trails, Beach, and Schools. This very well-cared-for home offers an inviting open-concept layout perfect for family living and entertaining. The updated kitchen features quartz counters, newer stainless steel appliances, and overlooks the dining area. Walkout to a large deck and patio ideal for outdoor gatherings off the kitchen/dining area. The main level provides three bedrooms, including a primary suite with its own 3-piece ensuite bath. Downstairs, the bright and partially finished basement boasts huge windows that fill the space with natural light, along with two additional finished bedrooms for family, guests, or office use. The fenced backyard includes a one-year-old log-sided shed for extra storage, while the large front entrance and double garage with inside entry add convenience. Set in an excellent location, this home sits right beside the path to the elementary school making it perfect for a young family. You'll also love the close access to Blueberry Trails for cross-country skiing, biking, and hiking plus it is within walking distance to the beach and minutes from shopping. (id:63267)
Home overview
- Cooling Central air conditioning
- Heat source Natural gas
- Heat type Forced air
- Sewer/ septic Sanitary sewer
- # total stories 1
- Fencing Fenced yard
- # parking spaces 6
- Has garage (y/n) Yes
- # full baths 2
- # total bathrooms 2.0
- # of above grade bedrooms 5
- Flooring Hardwood
- Subdivision Wasaga beach
- Directions 1783043
- Lot desc Landscaped
- Lot size (acres) 0.0
- Listing # S12442297
- Property sub type Single family residence
- Status Active
- Laundry 2.46m X 2.8m
Level: Basement - 5th bedroom 4.24m X 3.32m
Level: Basement - 4th bedroom 3.33m X 4.06m
Level: Basement - Dining room 2.24m X 4.17m
Level: Main - 3rd bedroom 3.02m X 2.72m
Level: Main - 2nd bedroom 3.07m X 2.73m
Level: Main - Kitchen 2.82m X 4.09m
Level: Main - Primary bedroom 4.09m X 3.71m
Level: Main - Living room 3.47m X 5.62m
Level: Main
- Listing source url Https://www.realtor.ca/real-estate/28946293/60-caribou-trail-wasaga-beach-wasaga-beach
- Listing type identifier Idx

$-1,933
/ Month




