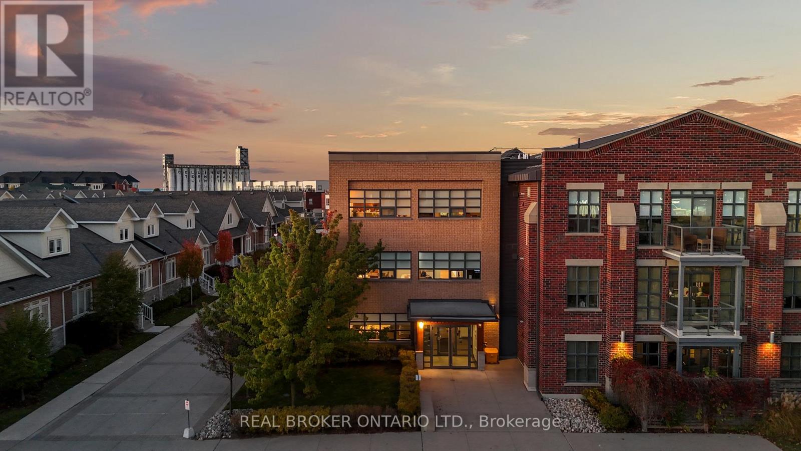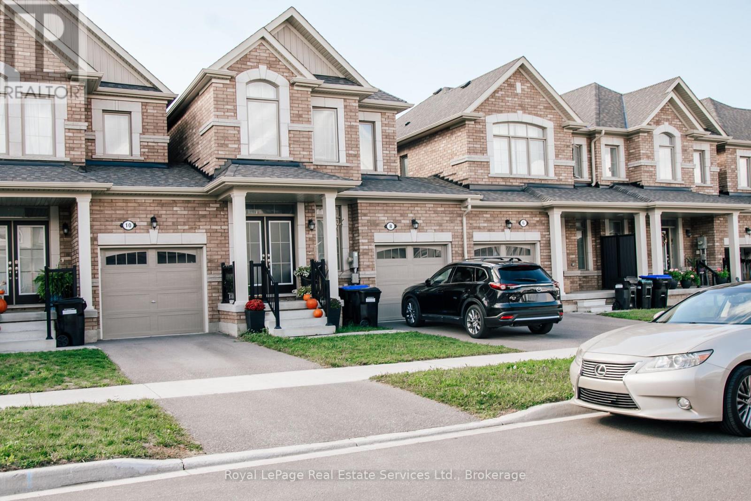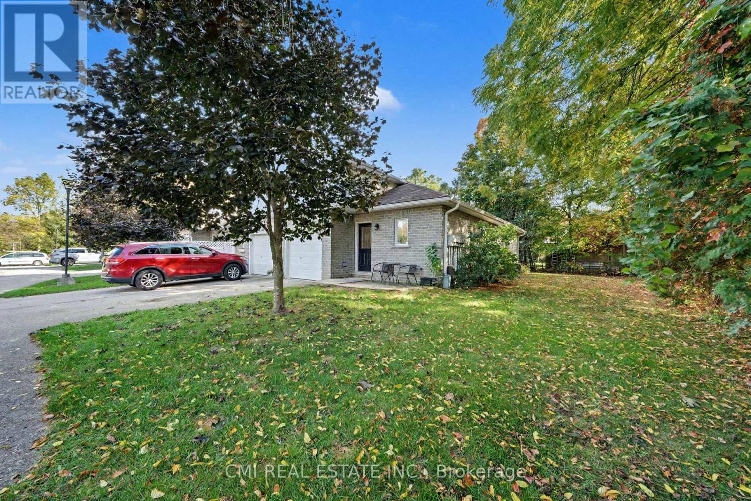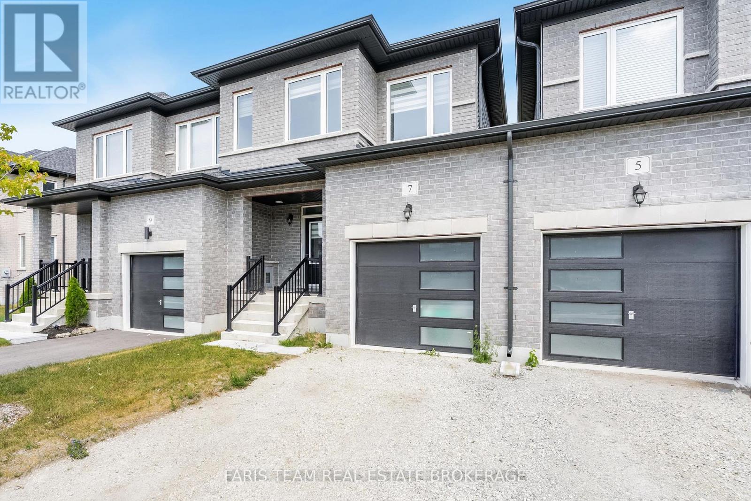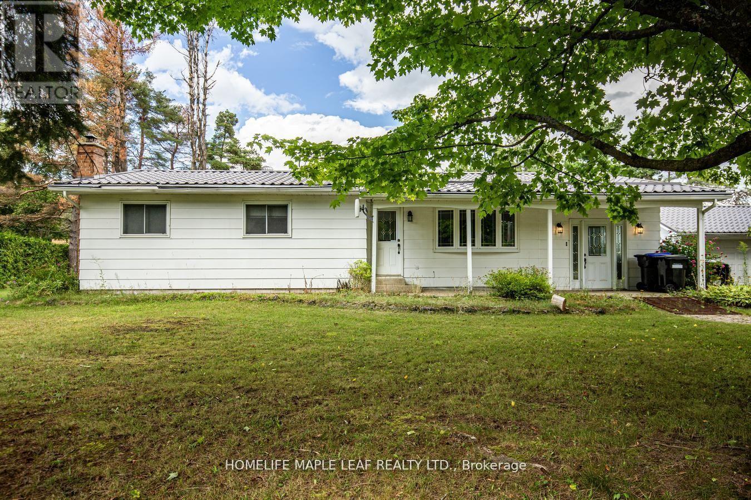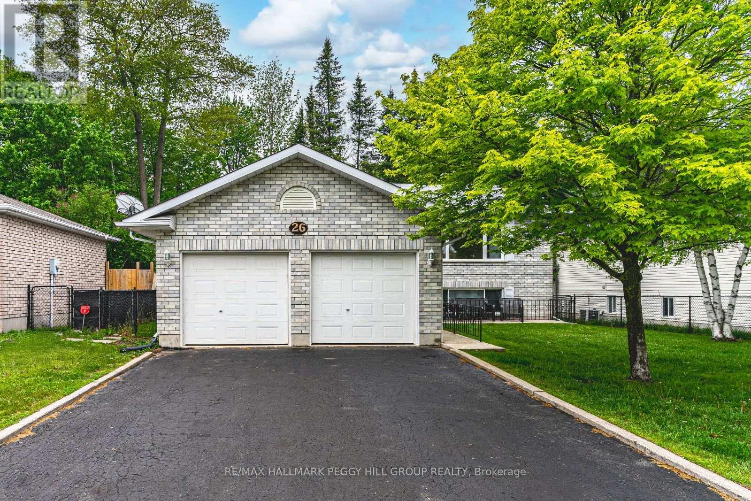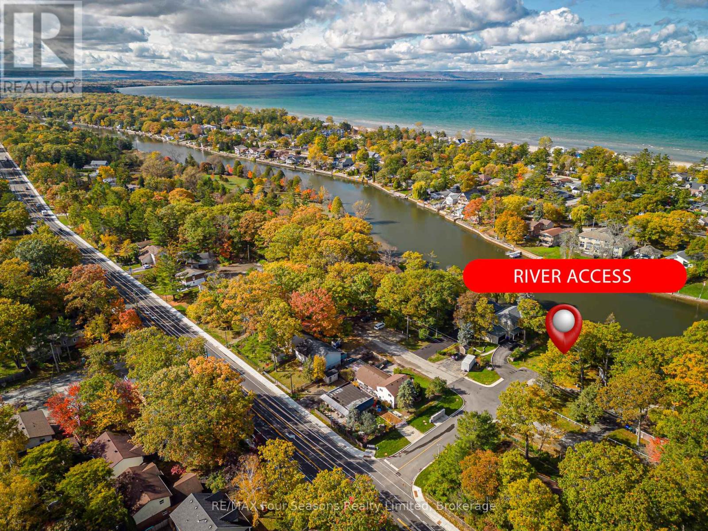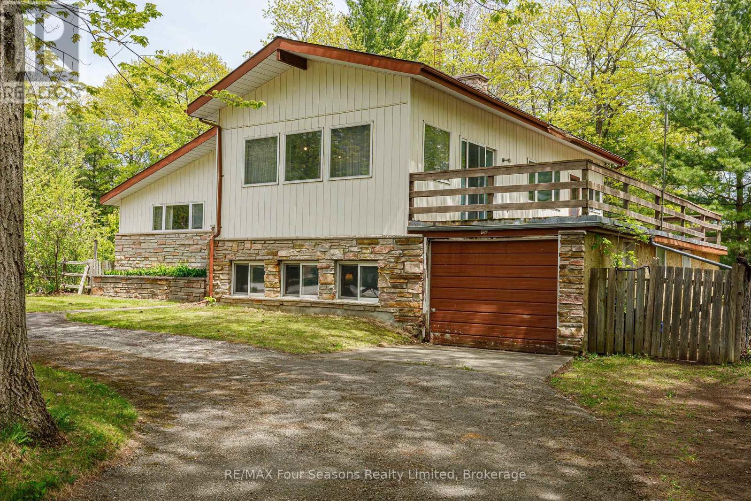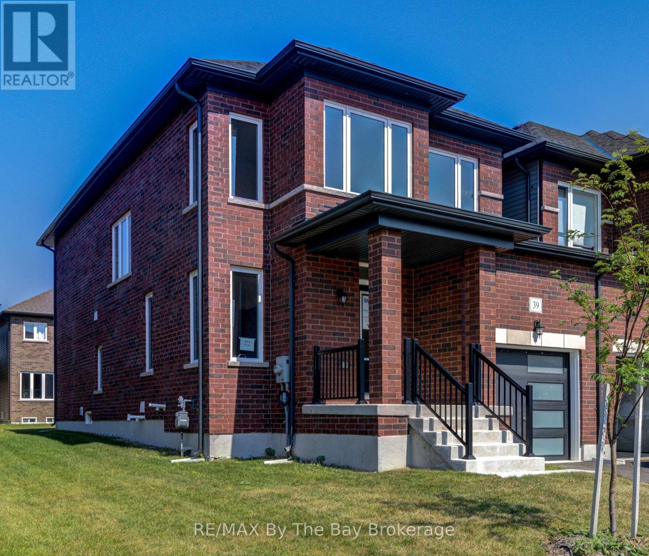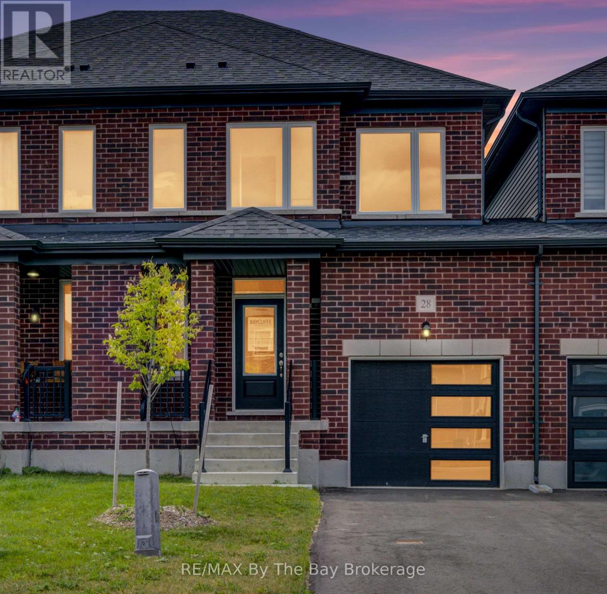- Houseful
- ON
- Wasaga Beach
- L9Z
- 65 Amber Dr
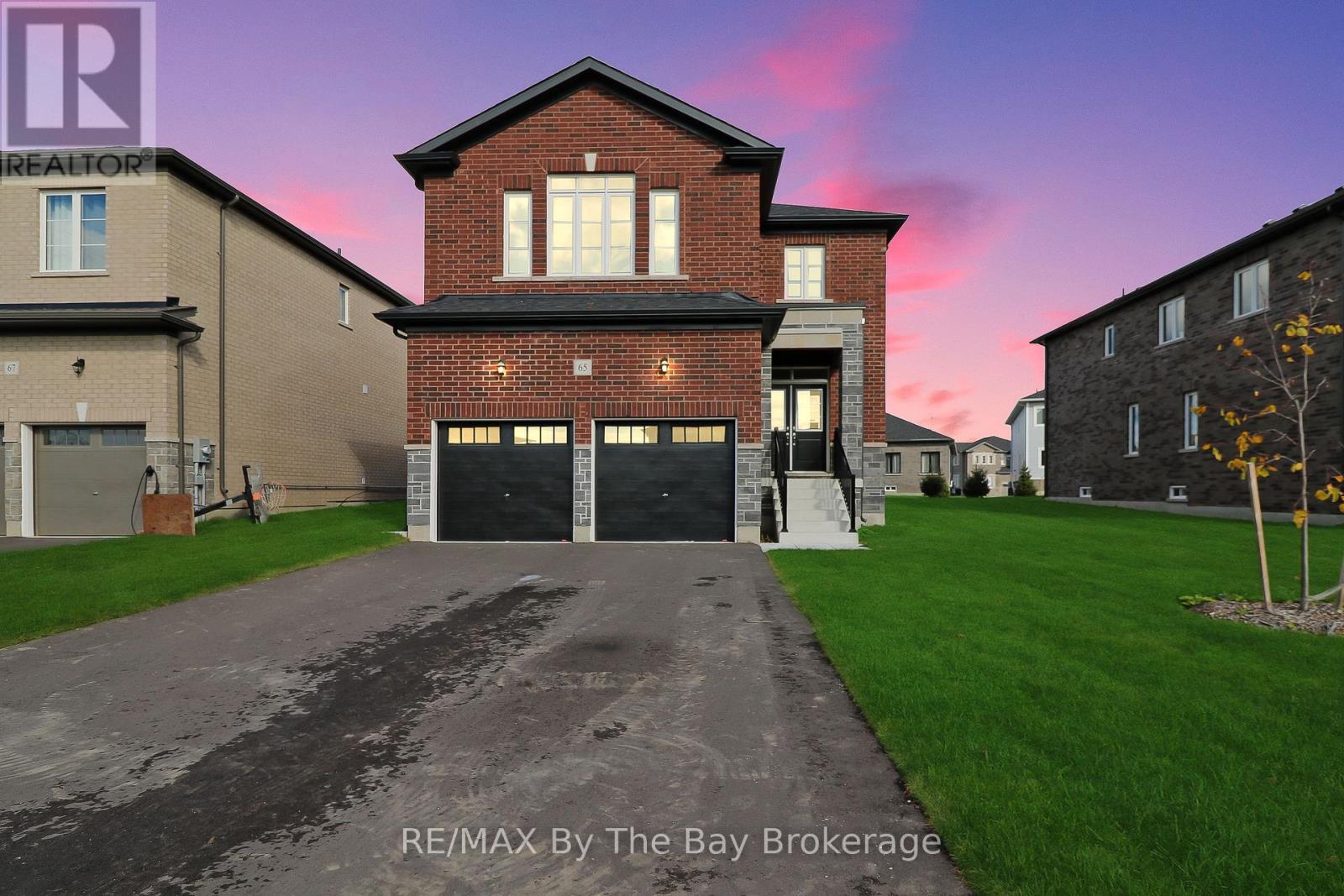
Highlights
Description
- Time on Housefulnew 2 hours
- Property typeSingle family
- Median school Score
- Mortgage payment
Welcome to 65 Amber Drive! This all Brick & Stone move in ready Pine Model in the sought-after Villas of Upper Wasaga (Phase 4). Set within the peaceful, final master-planned phase of Baycliffe Communities, this enclave is a private pocket of quiet streets and natural surroundings . Step inside through a covered front entryway to a spacious foyer leading into a bright open-concept living and dining area with gleaming hardwood floors, and 9-foot ceilings. Large windows flood the main floor with natural light, open concept Kitchen/Living/Dining room and convenient 2 piece bath on the main floor. Upstairs, discover four spacious bedrooms and three-and-a-half bathrooms, including two private ensuites and a Jack & Jill bath shared by the remaining bedrooms. The primary suite offers a generous walk-in closet and a luxurious 5-piece ensuite with a glass shower and double vanity and large soaker tub. Additional features include wrought iron spindles, upgraded tile and hardwood, main floor laundry. Located just minutes from Wasaga Beach's shoreline, schools, shops, and trails, this home delivers the perfect balance of luxury, comfort, and lifestyle all in one of Wasaga Beach's most peaceful and private pockets. (id:63267)
Home overview
- Cooling None
- Heat source Natural gas
- Heat type Forced air
- Sewer/ septic Sanitary sewer
- # total stories 2
- # parking spaces 6
- Has garage (y/n) Yes
- # full baths 3
- # half baths 1
- # total bathrooms 4.0
- # of above grade bedrooms 4
- Subdivision Wasaga beach
- Directions 2129339
- Lot size (acres) 0.0
- Listing # S12484914
- Property sub type Single family residence
- Status Active
- Primary bedroom 5.54m X 3.38m
Level: 2nd - 2nd bedroom 3.93m X 3.38m
Level: 2nd - 4th bedroom 3.5m X 3.47m
Level: 2nd - 3rd bedroom 3.68m X 3.62m
Level: 2nd - Dining room 4.52m X 3.74m
Level: Main - Kitchen 3.82m X 2.62m
Level: Main - Eating area 3.84m X 3.13m
Level: Main - Living room 5.82m X 4.52m
Level: Main
- Listing source url Https://www.realtor.ca/real-estate/29038288/65-amber-drive-wasaga-beach-wasaga-beach
- Listing type identifier Idx

$-2,333
/ Month

