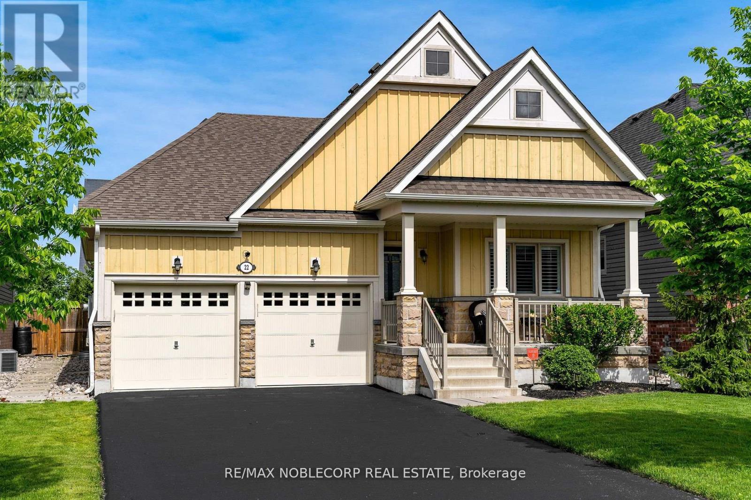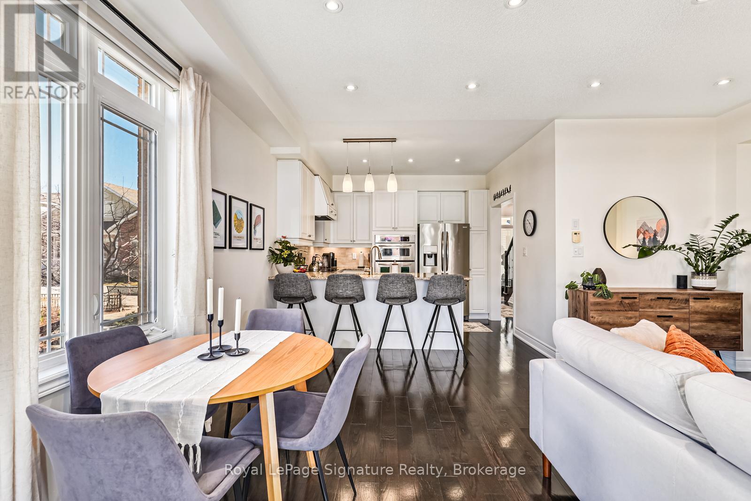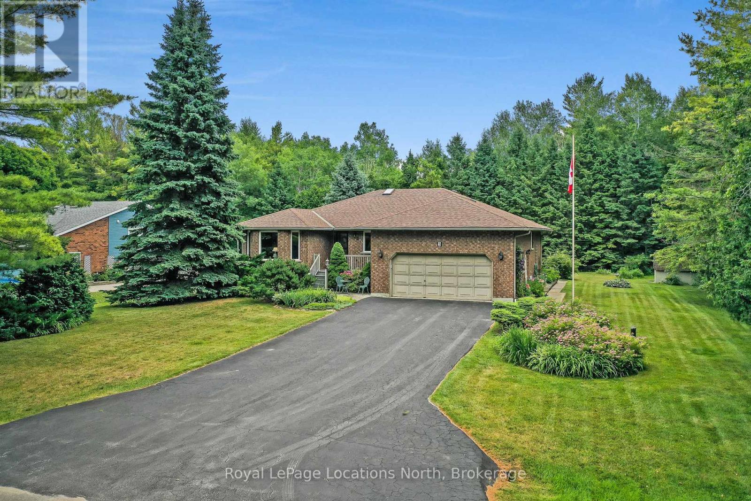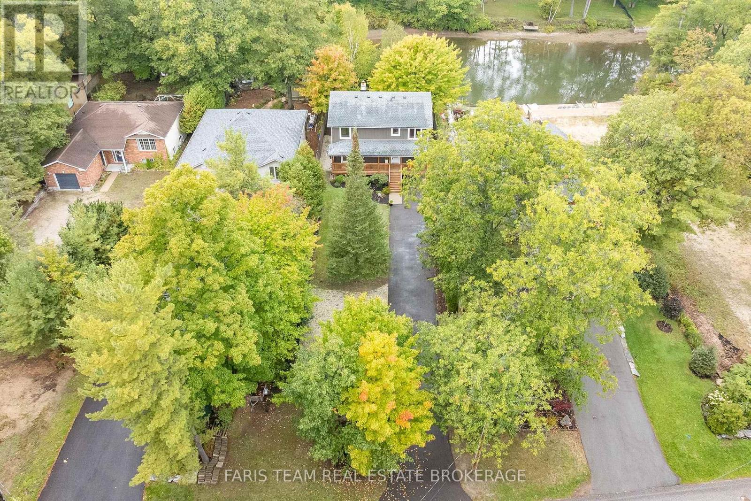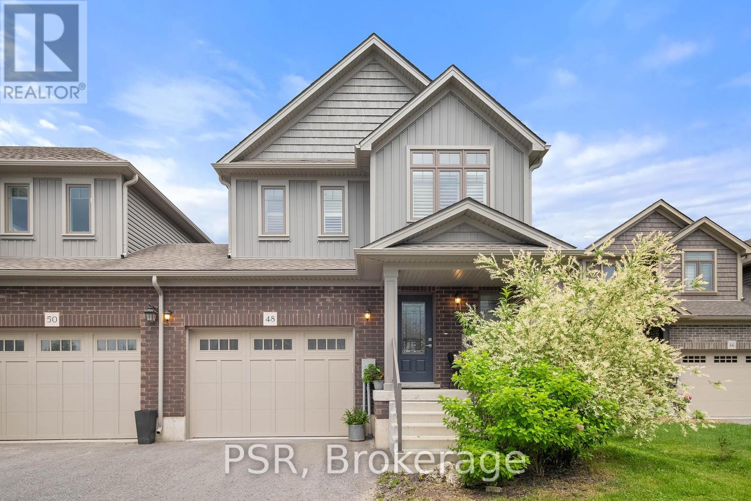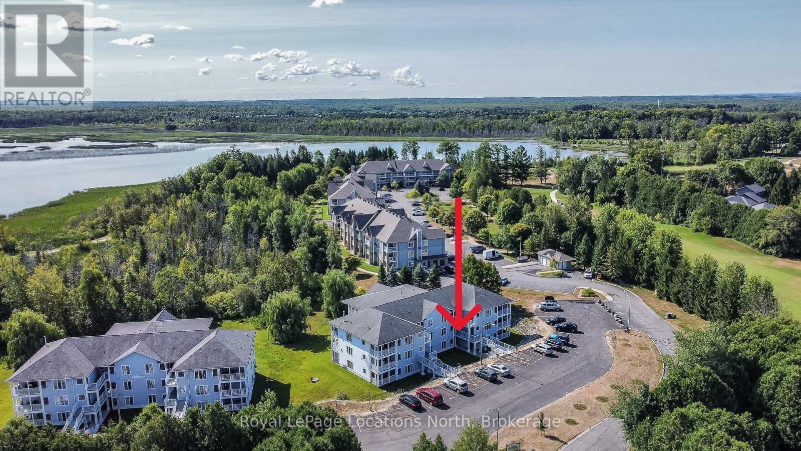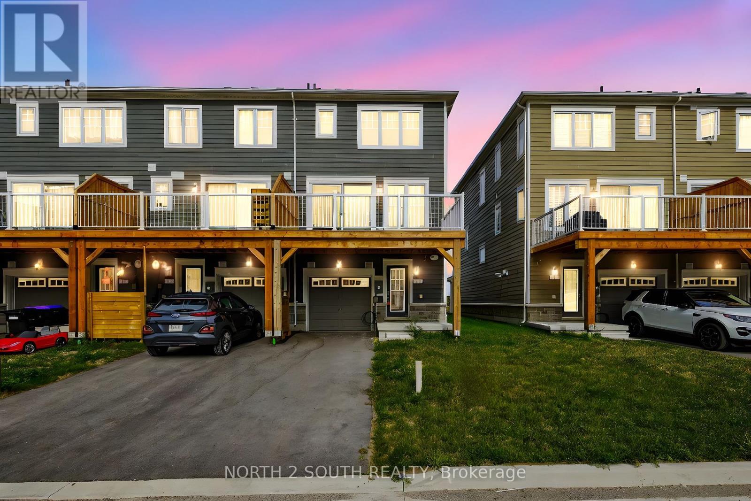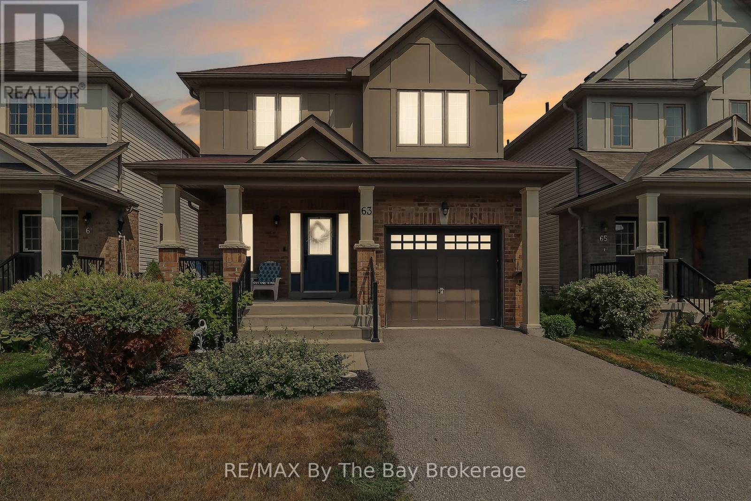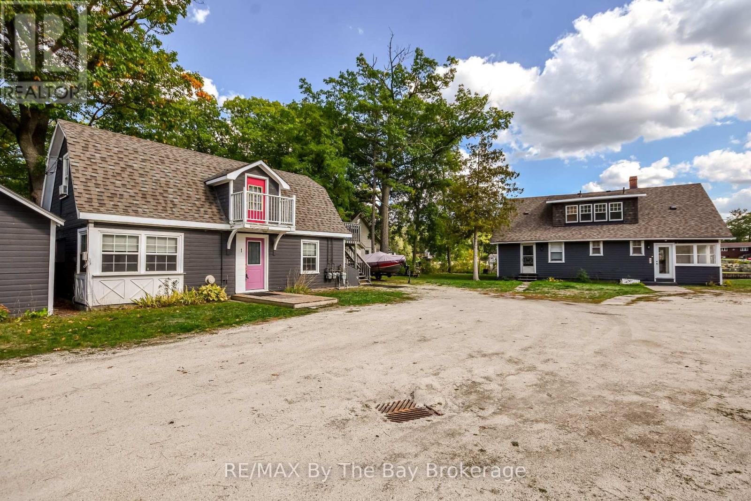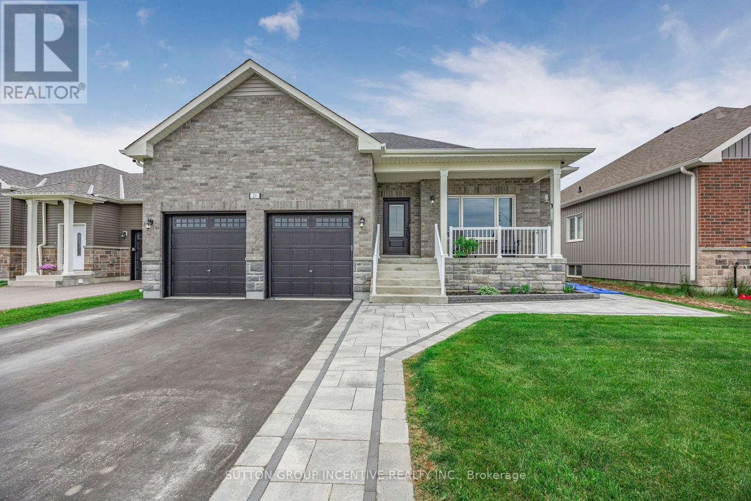- Houseful
- ON
- Wasaga Beach
- L9Z
- 68 Dyer Dr
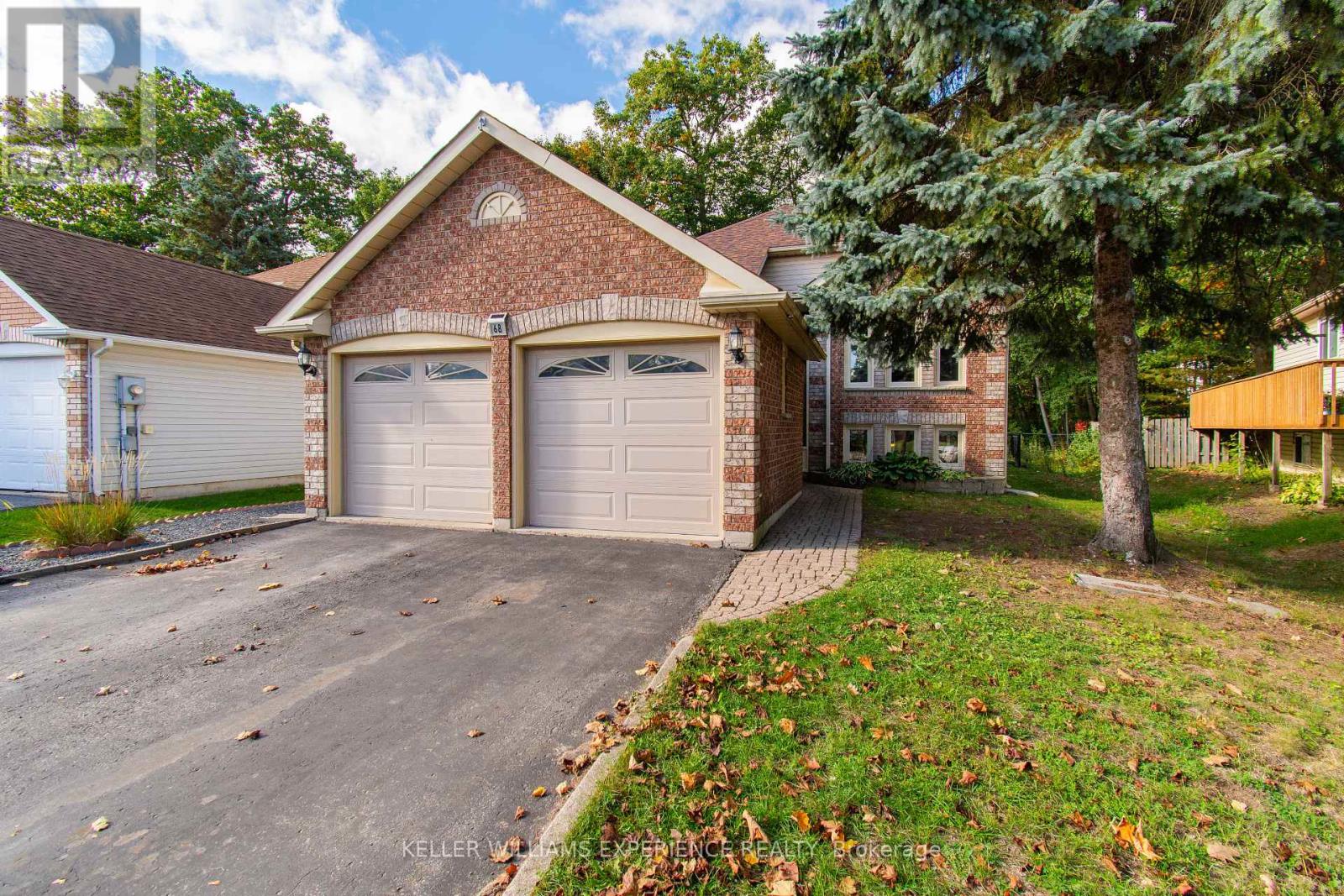
Highlights
Description
- Time on Housefulnew 11 hours
- Property typeSingle family
- StyleRaised bungalow
- Median school Score
- Mortgage payment
Welcome to this spacious raised bungalow offering around 2300 sq ft of living space, just minutes from Canada's largest freshwater beach. This home combines an ideal location with a functional and inviting layout. The main floor features an open concept design highlighted by cathedral ceilings and large windows that fill the home with natural light. The living and dining areas flow seamlessly into the kitchen, with a convenient walkout to the deck, perfect for entertaining or enjoying quiet mornings outdoors. Two comfortable bedrooms and a full bathroom complete the upper level. The bright lower level offers exceptional additional living space with oversized windows, two more bedrooms, a full bathroom and a spacious living room with a cozy natural gas fireplace. Whether you need guest accommodations, a home office or a retreat for family gatherings, this level provides flexibility for every lifestyle. Set in a desirable area close to Schools, shopping and recreational activities, this home is a perfect blend of comfort and location, this home is a must see. (id:63267)
Home overview
- Cooling Central air conditioning
- Heat source Natural gas
- Heat type Forced air
- Sewer/ septic Sanitary sewer
- # total stories 1
- Fencing Fully fenced, fenced yard
- # parking spaces 6
- Has garage (y/n) Yes
- # full baths 2
- # total bathrooms 2.0
- # of above grade bedrooms 4
- Has fireplace (y/n) Yes
- Subdivision Wasaga beach
- Lot desc Landscaped, lawn sprinkler
- Lot size (acres) 0.0
- Listing # S12455404
- Property sub type Single family residence
- Status Active
- 4th bedroom 3.17m X 3.71m
Level: Lower - 3rd bedroom 3.23m X 3.73m
Level: Lower - Bathroom 3.96m X 2.44m
Level: Lower - Utility 2.87m X 3.48m
Level: Lower - Family room 2.74m X 6.65m
Level: Lower - Laundry 1.57m X 2.49m
Level: Lower - Kitchen 3.05m X 4.11m
Level: Main - Living room 3.1m X 7.21m
Level: Main - Eating area 2.39m X 3.05m
Level: Main - Primary bedroom 4.04m X 5.11m
Level: Main - 2nd bedroom 3.25m X 4.27m
Level: Main - Bathroom 3.05m X 2.13m
Level: Main
- Listing source url Https://www.realtor.ca/real-estate/28974271/68-dyer-drive-wasaga-beach-wasaga-beach
- Listing type identifier Idx

$-1,866
/ Month

