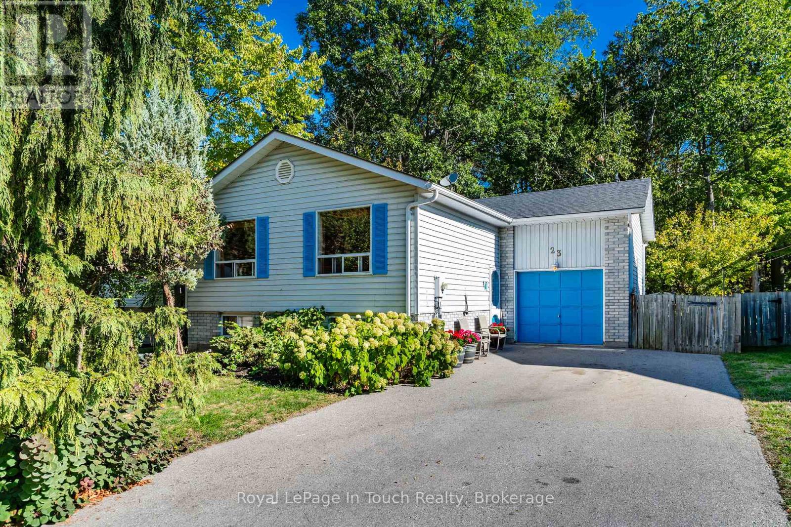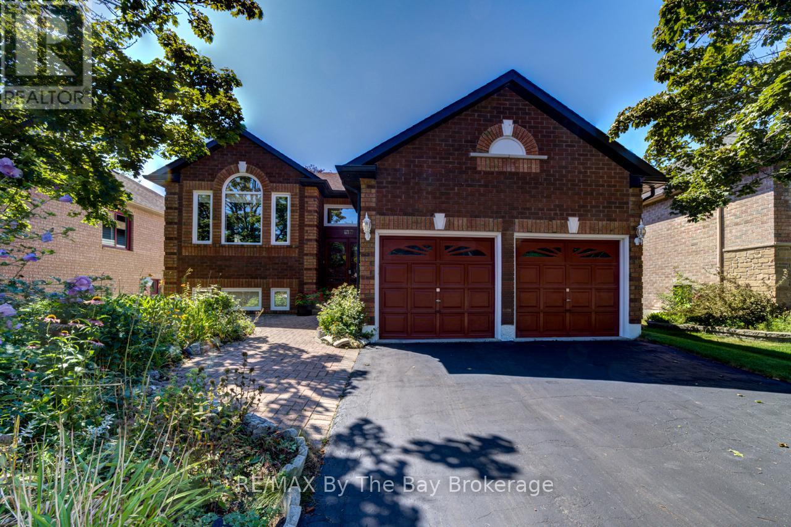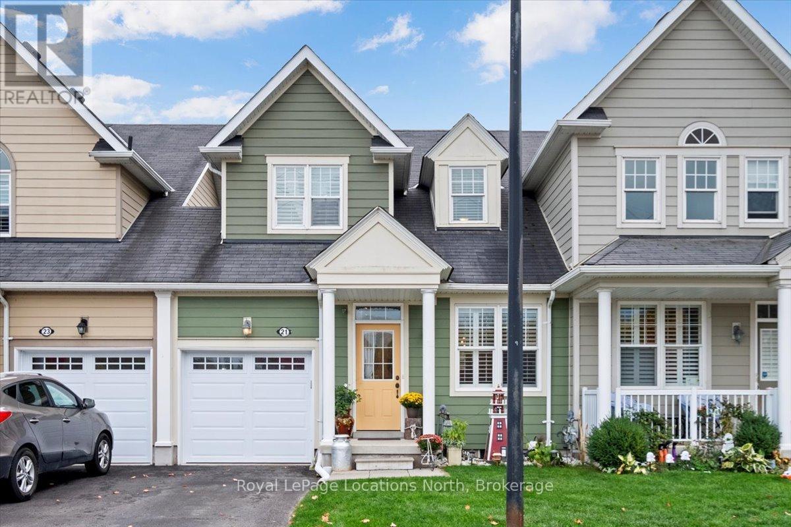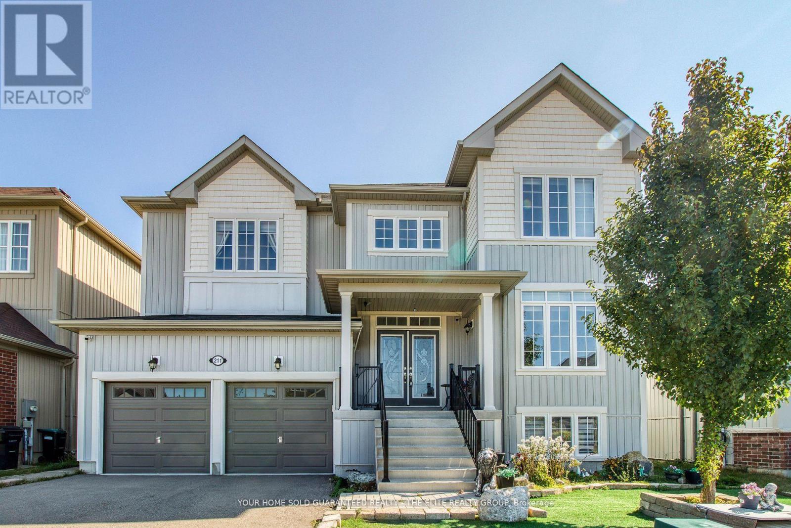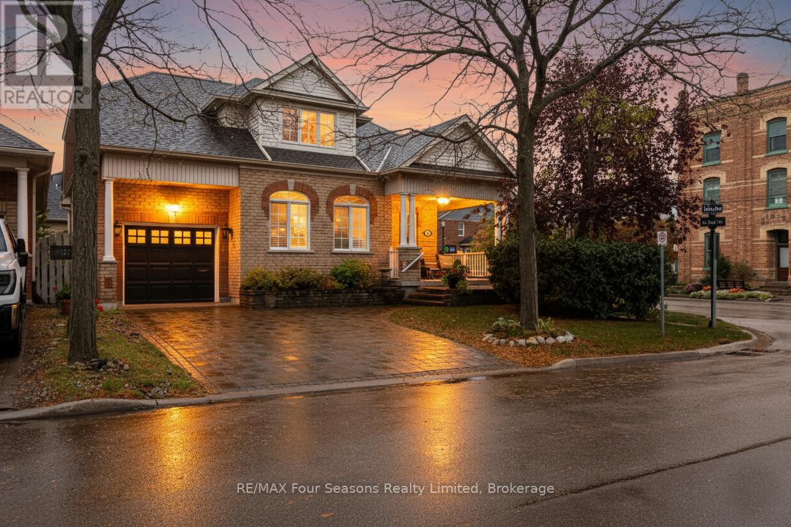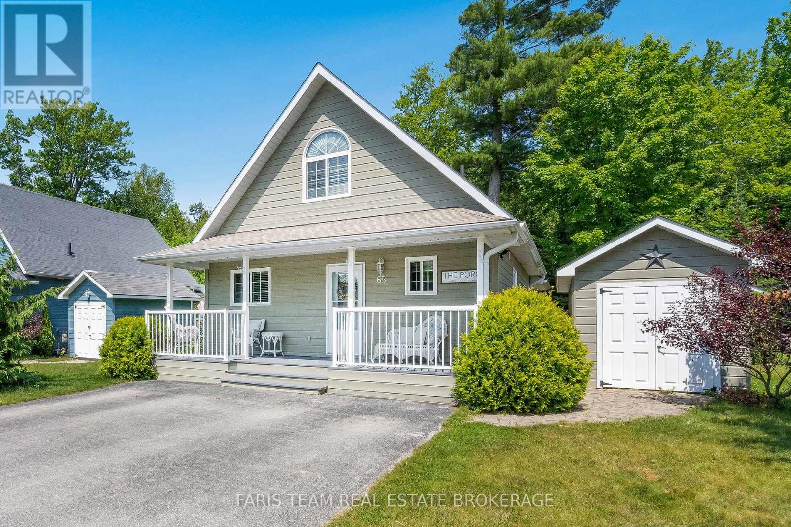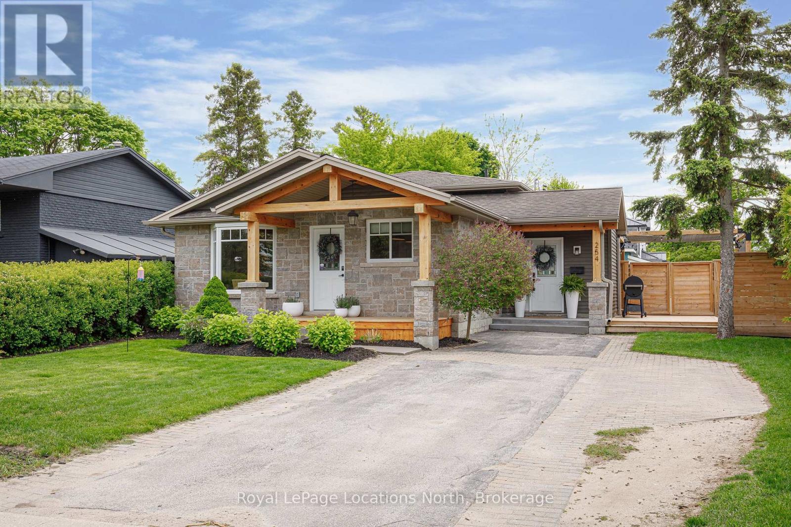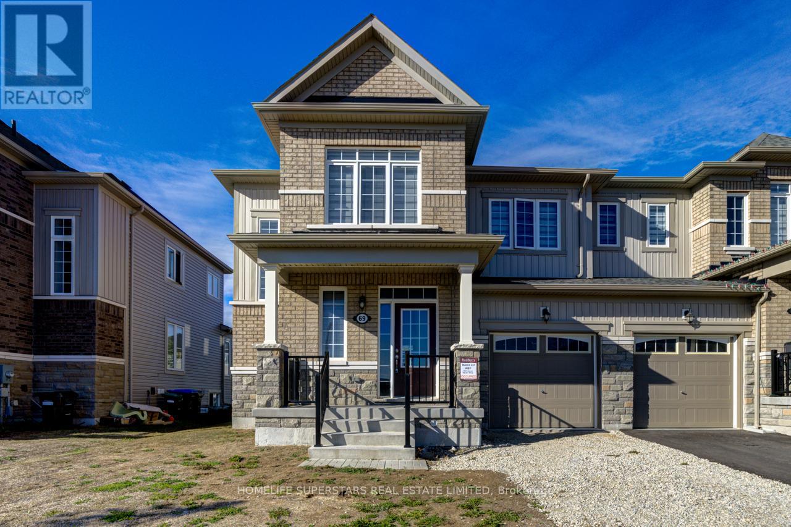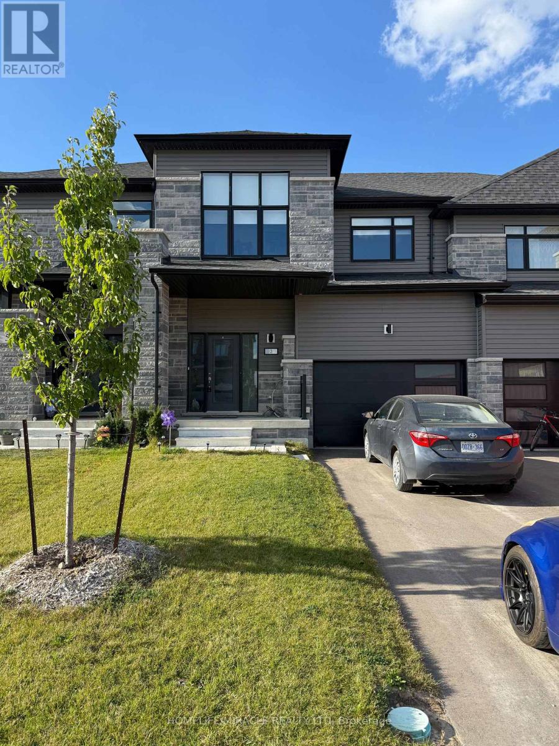- Houseful
- ON
- Wasaga Beach
- L9Z
- 7 Coles Ct
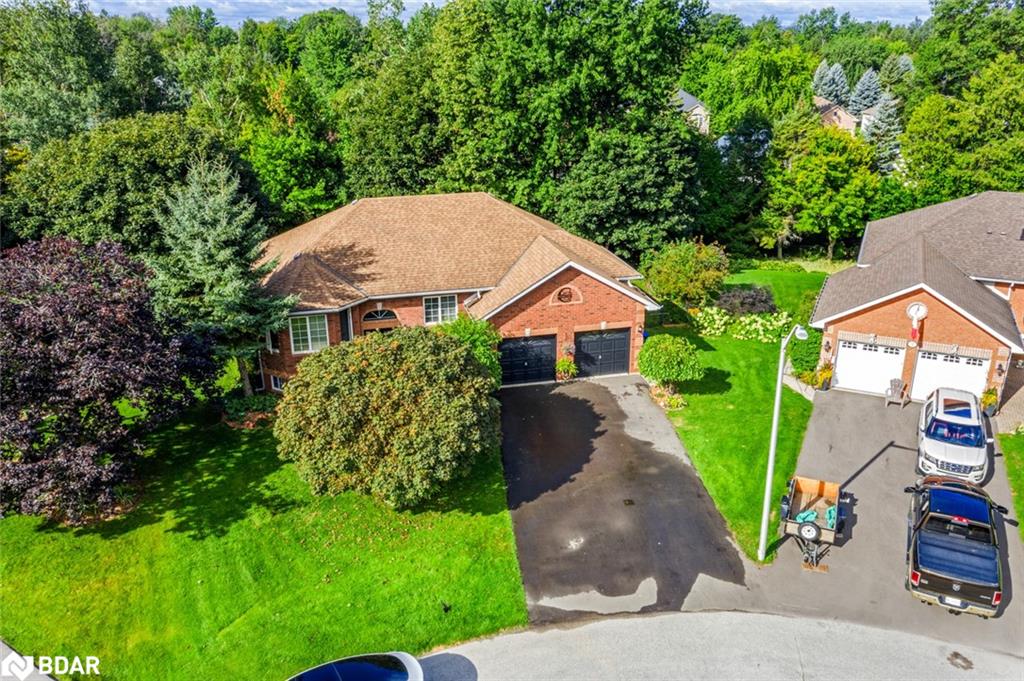
Highlights
Description
- Home value ($/Sqft)$645/Sqft
- Time on Houseful53 days
- Property typeResidential
- StyleBungalow raised
- Median school Score
- Lot size0.35 Acre
- Year built1997
- Garage spaces2
- Mortgage payment
Welcome to 7 Coles Court, Wasaga Beach! This beautifully updated raised bungalow with a fully finished basement and heated double-car garage (insulated with a new heater in 2024) sits on a large, mature-treed, pool-sized lot in the sought-after Blueberry Trails community. The backyard stretches over 172 feet, offering a private outdoor retreat. Recent updates over the past two years include roof insulation (2023), a freshly painted main floor (2023), a paved driveway (2024), updated countertops (2024), a new deck and railing (2024), and added trees for privacy (2024). The basement bathroom was fully renovated in 2024. Major mechanicals tankless water heater, central air furnace, and heat pump were replaced in 2023, along with upgraded light fixtures, hardware, and vents throughout. With five bedrooms and two bathrooms, the home is ideal for families. The main level features three bedrooms and a spacious five-piece bath, plus a modern kitchen with stainless steel appliances (dishwasher 2023), built-in pantry, coffee bar, and large island. Sliding patio doors lead to a 10' x 24' sundeck with storage below, overlooking the expansive yard. An open-concept living/dining area highlights a feature wall and a striking six-foot electric fireplace. The bright basement offers a family room with a gas fireplace, a recreation room, two bedrooms, laundry, furnace room, and a fully renovated bath (2024).Additional features include a 22' x 22' insulated/heated garage with two storage lofts, an inground sprinkler system, and a double-wide paved driveway. Located on a quiet cul-de-sac, this property is steps from trails, parks, schools, and the world-famous beaches of Wasaga Beach.
Home overview
- Cooling Central air
- Heat type Electric, forced air, natural gas
- Pets allowed (y/n) No
- Sewer/ septic Sewer (municipal)
- Construction materials Vinyl siding, other
- Foundation Concrete perimeter
- Roof Asphalt shing
- Exterior features Landscaped, lawn sprinkler system, privacy, year round living
- Fencing Full
- # garage spaces 2
- # parking spaces 8
- Has garage (y/n) Yes
- Parking desc Attached garage, garage door opener
- # full baths 2
- # total bathrooms 2.0
- # of above grade bedrooms 5
- # of below grade bedrooms 2
- # of rooms 12
- Appliances Instant hot water, dishwasher, dryer, microwave, refrigerator, stove, washer
- Has fireplace (y/n) Yes
- Interior features Auto garage door remote(s), central vacuum, other
- County Simcoe county
- Area Wasaga beach
- View Trees/woods
- Water source Municipal
- Zoning description R1
- Directions Nonmem
- Lot desc Urban, irregular lot, beach, cul-de-sac, near golf course, rec./community centre, schools, other
- Lot dimensions 49.71 x 203.92
- Approx lot size (range) 0 - 0.5
- Lot size (acres) 0.35
- Basement information Full, finished
- Building size 1300
- Mls® # 40764314
- Property sub type Single family residence
- Status Active
- Tax year 2025
- Bedroom Lower
Level: Lower - Bedroom Lower
Level: Lower - Recreational room Lower
Level: Lower - Family room Lower
Level: Lower - Laundry Lower
Level: Lower - Bathroom Lower
Level: Lower - Eat in kitchen Main
Level: Main - Bedroom Main
Level: Main - Primary bedroom Main
Level: Main - Bedroom Main
Level: Main - Bathroom Main
Level: Main - Living room / dining room Main
Level: Main
- Listing type identifier Idx

$-2,237
/ Month




