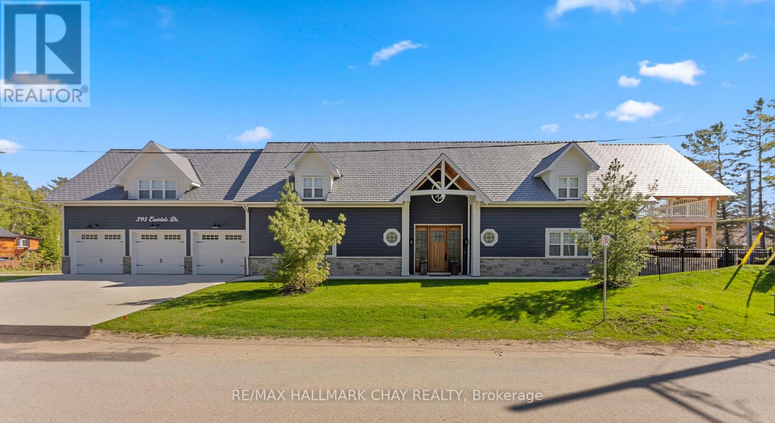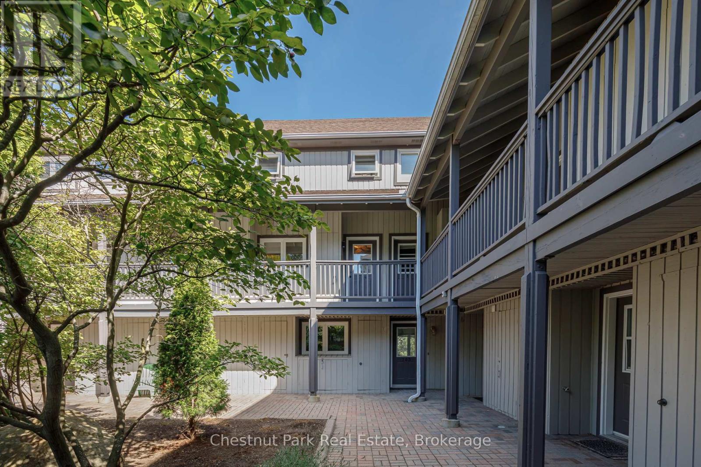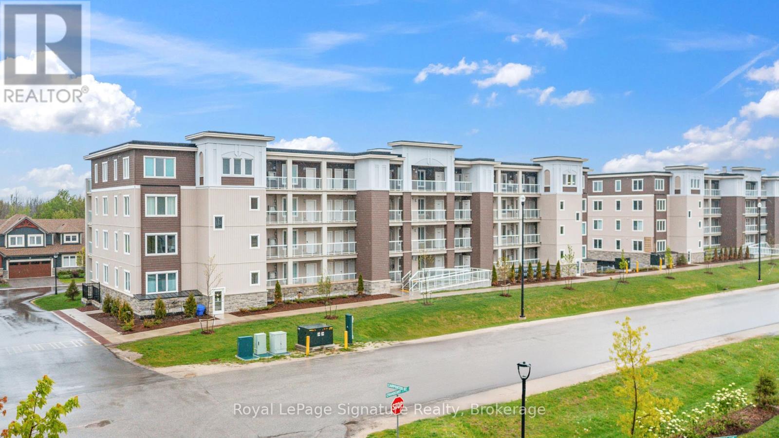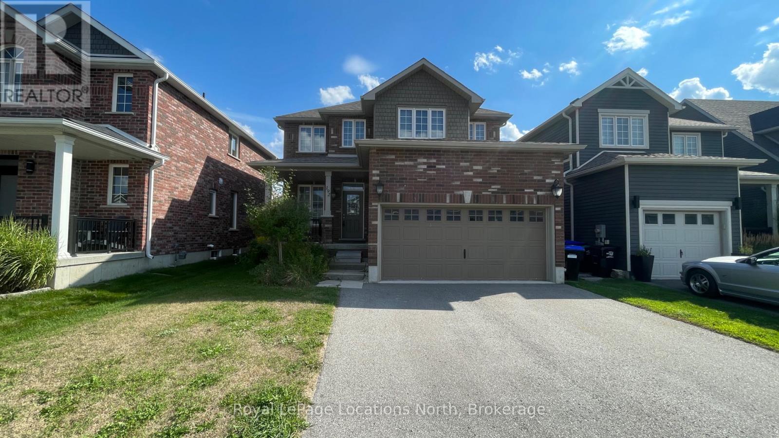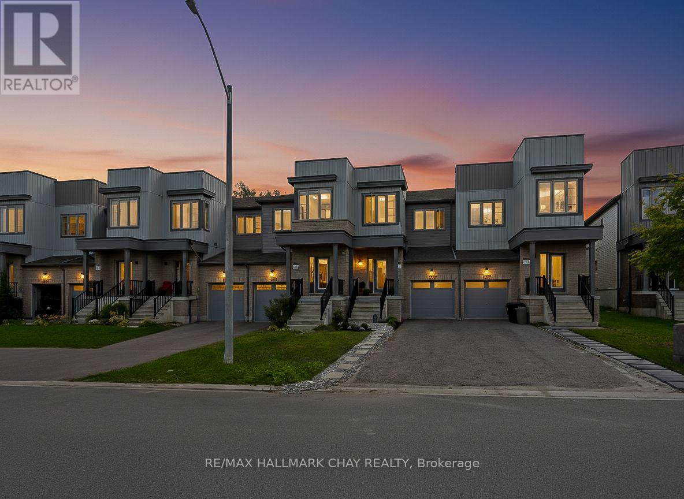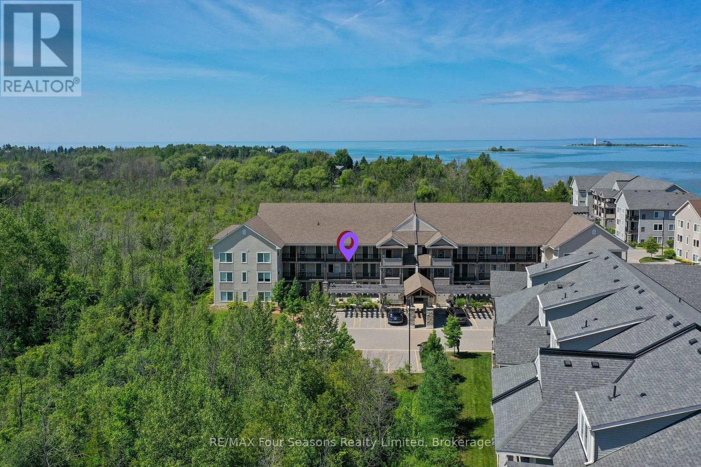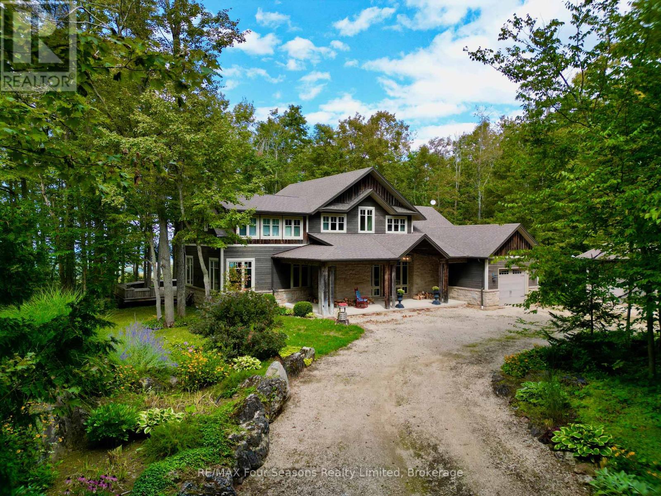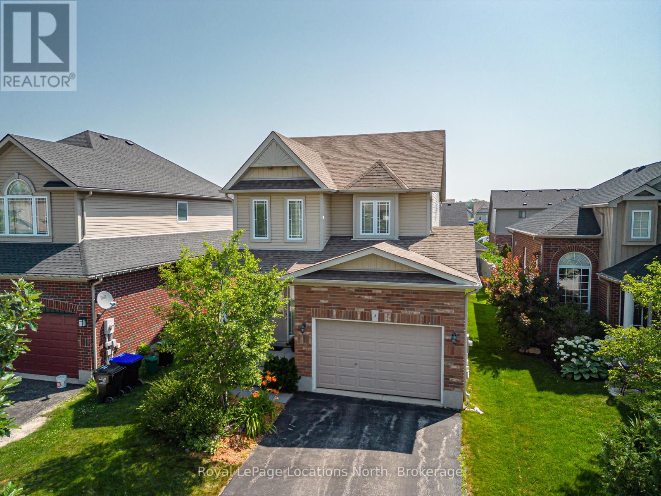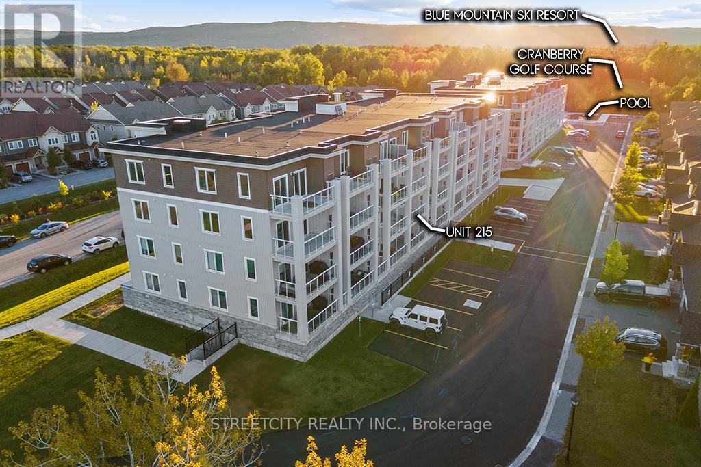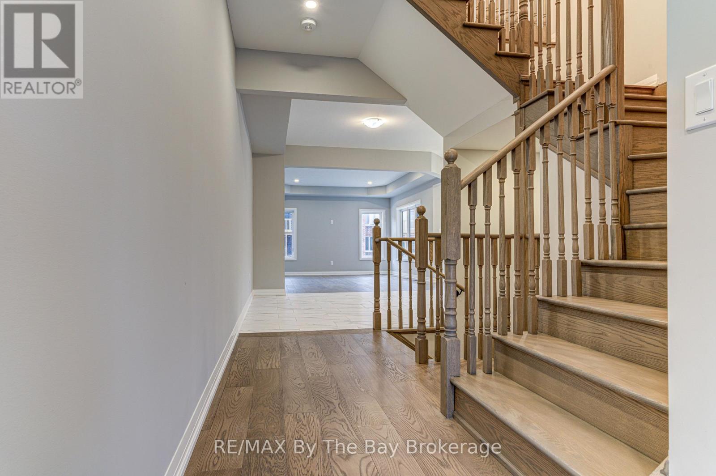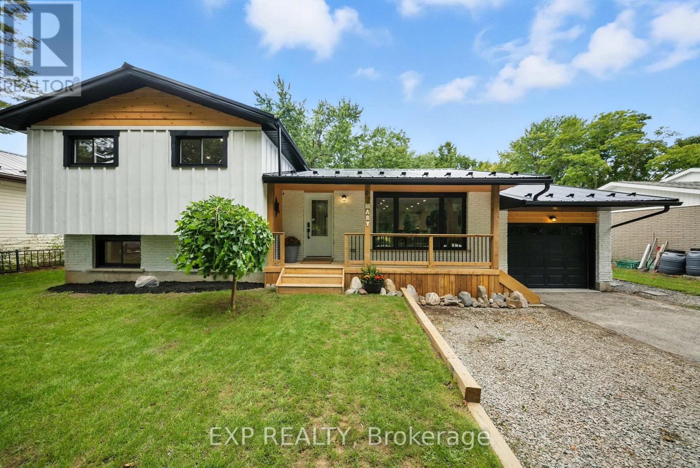- Houseful
- ON
- Wasaga Beach
- L9Z
- 8 Beatrice Dr
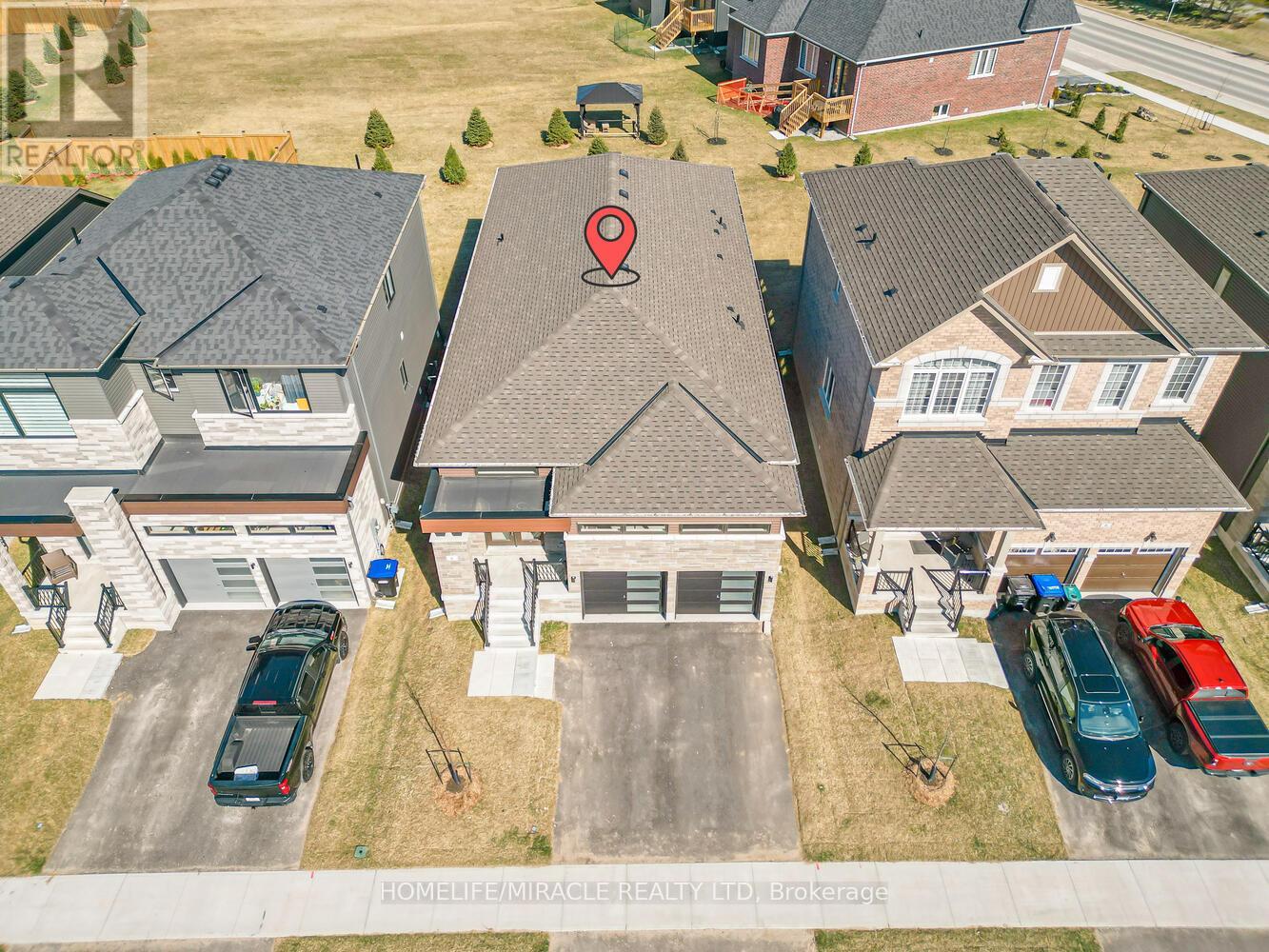
Highlights
Description
- Time on Houseful14 days
- Property typeSingle family
- StyleRaised bungalow
- Median school Score
- Mortgage payment
FINISHED LEGAL BASEMENT WITH SEPARATE SIDE ENTRANCE !Offering over 3,000 sq. ft. of total living space, this spacious bungalow is a rare find and an excellent opportunity for large families or savvy investors. With a total of 7 bedrooms (3 + 4) and 6 bathrooms, the home is designed for comfort and versatility.The main floor features 3 generous bedrooms, a formal dining room, a bright kitchen, a welcoming family room, 2 full bathrooms plus a powder room, and convenient main-floor laundry with inside access to the double-car garage.The legal basement apartment boasts a separate side entrance, 4 well-sized bedrooms, a full kitchen, combined living/dining space, 2 full bathrooms plus a powder room, and its own laundry facilities making it ideal for extended family living or rental income.Property is equipped with 2 stainless steel stoves, 2 stainless steel fridges, 2 washers/dryers, and 1 dishwasher, this home is move-in ready. Located just minutes from the beach, schools, parks, shopping, and restaurants, with easy access to Hwy 26 to Collingwood and Blue Mountain, this property offers the perfect balance of lifestyle and investment potential. (id:63267)
Home overview
- Cooling Central air conditioning
- Heat source Natural gas
- Heat type Forced air
- Sewer/ septic Sanitary sewer
- # total stories 1
- # parking spaces 4
- Has garage (y/n) Yes
- # full baths 4
- # half baths 2
- # total bathrooms 6.0
- # of above grade bedrooms 7
- Subdivision Wasaga beach
- Lot size (acres) 0.0
- Listing # S12357579
- Property sub type Single family residence
- Status Active
- Bedroom 3.9m X 3.65m
Level: Basement - Bedroom 3.23m X 3.16m
Level: Basement - Bedroom 3.32m X 2.56m
Level: Basement - Bedroom 3.68m X 3.65m
Level: Basement - Kitchen 4.26m X 3.04m
Level: Basement - Primary bedroom 3.96m X 3.96m
Level: Main - Bedroom 2.92m X 3.35m
Level: Main - Kitchen 3.43m X 3.35m
Level: Main - Family room 5.05m X 3.96m
Level: Main - Bedroom 2.9m X 2.9m
Level: Main - Eating area 3.43m X 3.05m
Level: Main - Dining room 4.27m X 3.43m
Level: Main
- Listing source url Https://www.realtor.ca/real-estate/28762094/8-beatrice-drive-wasaga-beach-wasaga-beach
- Listing type identifier Idx

$-2,131
/ Month

