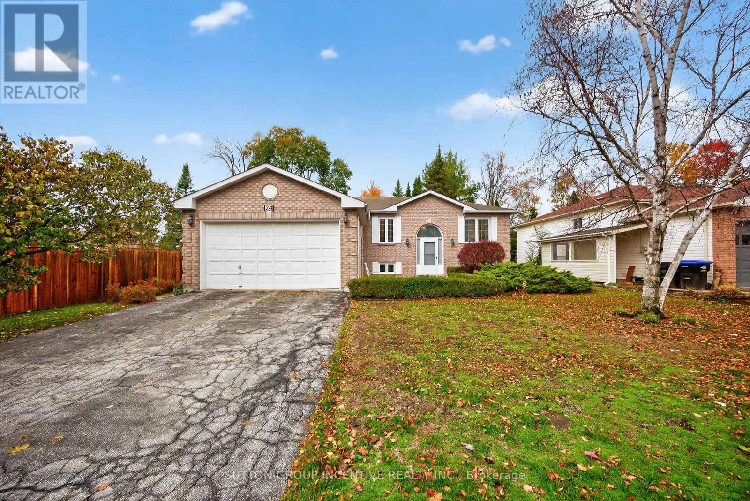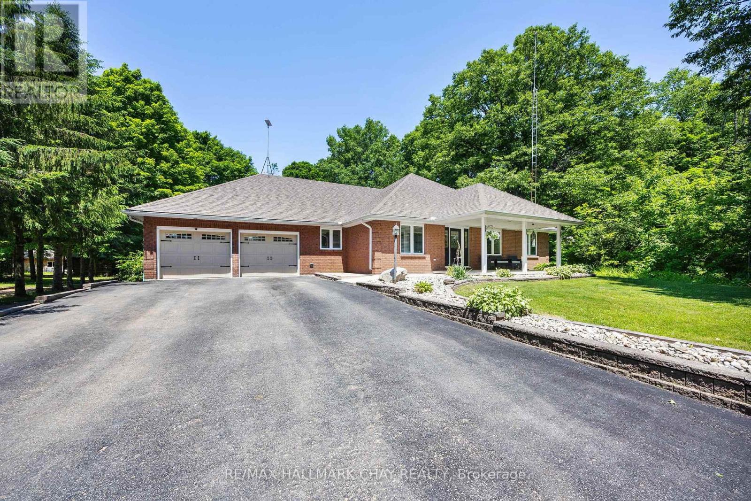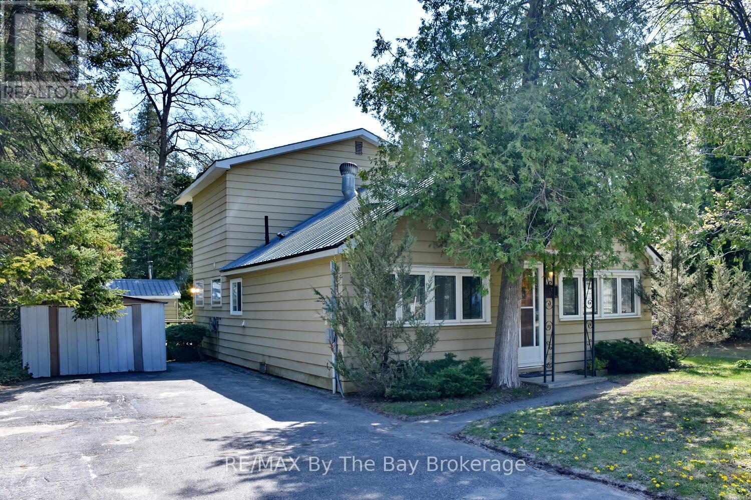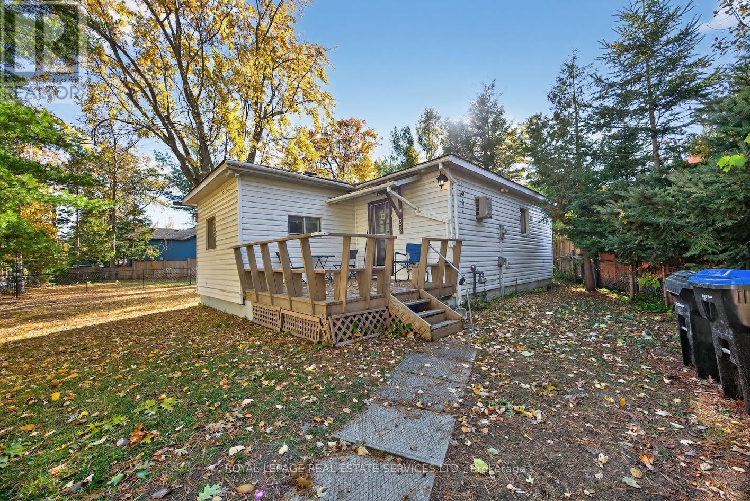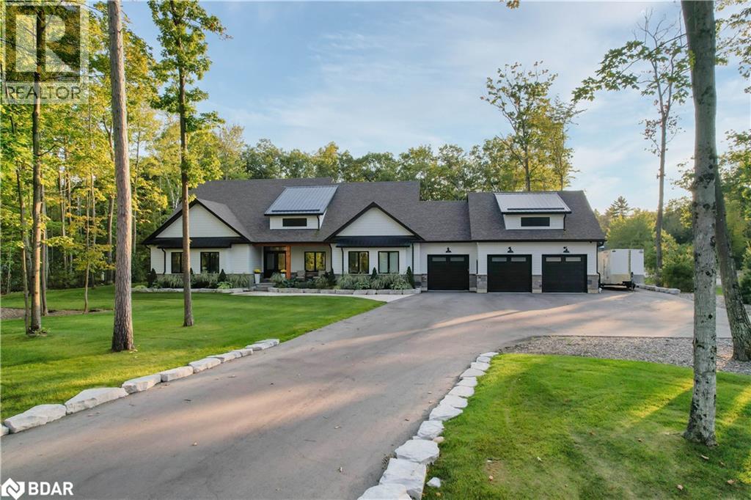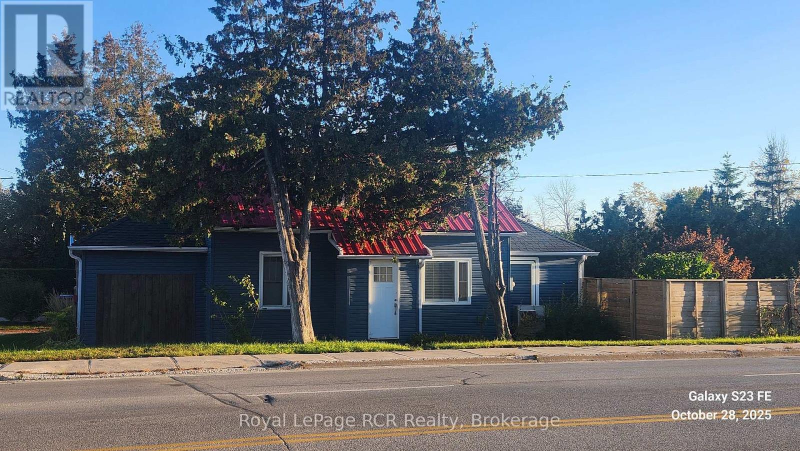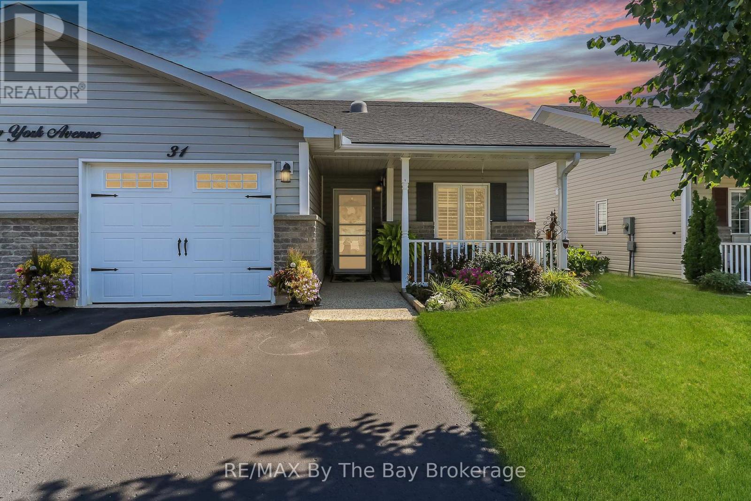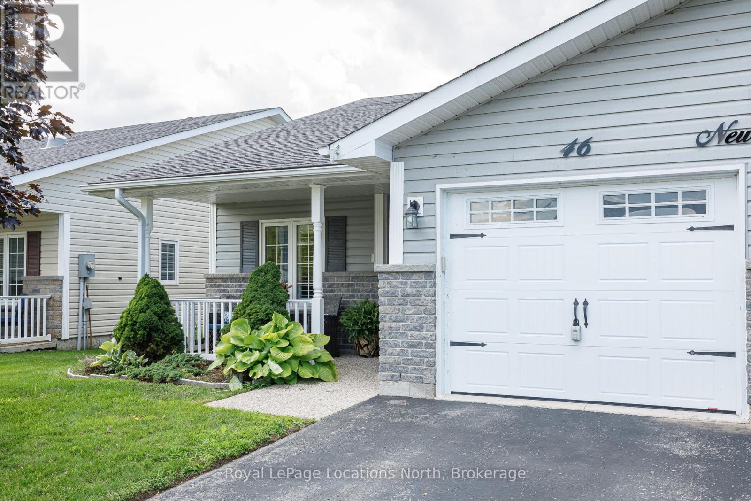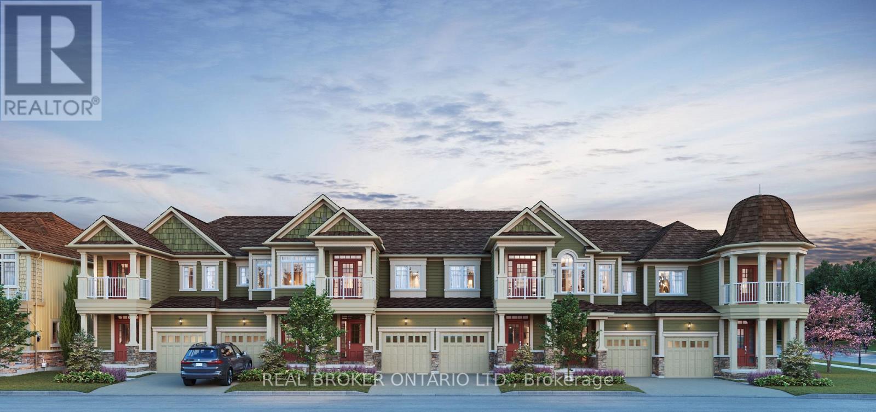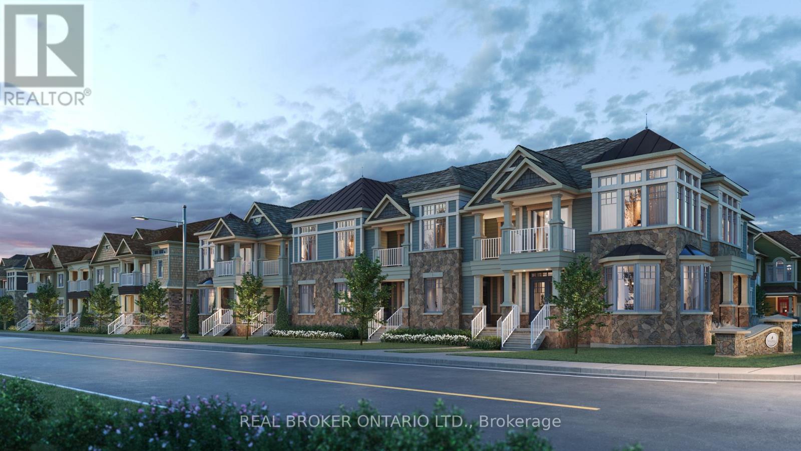- Houseful
- ON
- Wasaga Beach
- L9Z
- 81 Berkely St
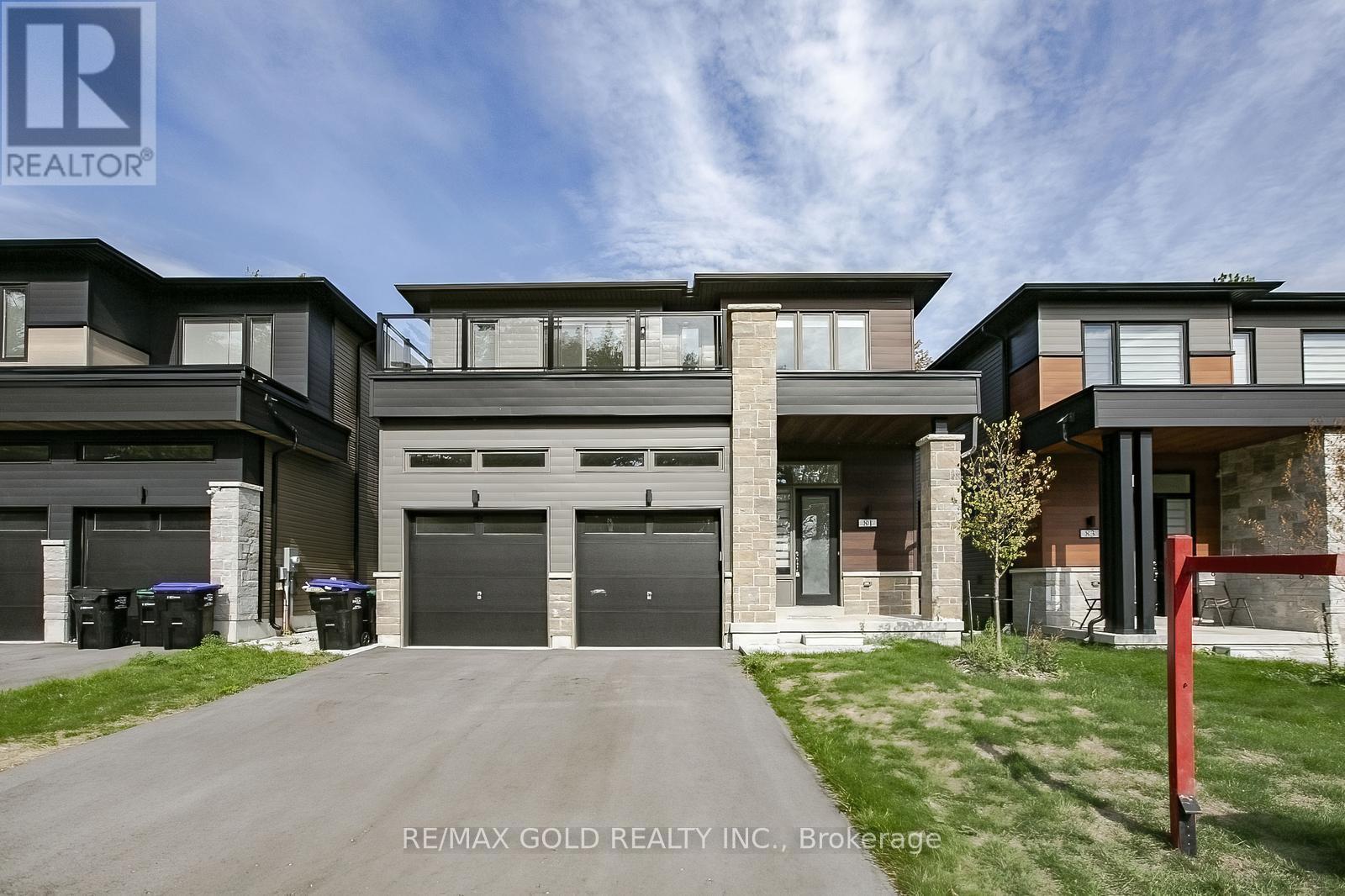
Highlights
Description
- Time on Houseful49 days
- Property typeSingle family
- Median school Score
- Mortgage payment
Welcome to this beautifully crafted 2-story, 4-bedroom, 4-bathroom single-family home, completed in 2024 and located in the highly sought-after Sterling Estates community. Surrounded by elegant homes, this property offers both modern comfort and timeless style. The home features an attached 2-car garage and is ideally positioned close to shopping, scenic walking trails, and just a 4-minute drive to the world-famous Wasaga Beach. Step inside to an impressive open-concept layout with soaring ceilings and rich hardwood floors. The spacious family area seamlessly connects to a gourmet kitchen, complete with granite countertops, premium cabinetry, and high-end finishes perfect for entertaining or family living. Upstairs, youll find generously sized bedrooms and a large second-floor balcony, ideal for relaxing and enjoying the outdoors. With numerous upgrades throughout, this home truly blends luxury and functionality must-see in person experience the quality, design, and lifestyle this exceptional property has to offer. Taxes to be assessed (id:63267)
Home overview
- Cooling Central air conditioning
- Heat source Natural gas
- Heat type Forced air
- Sewer/ septic Sanitary sewer
- # total stories 2
- Fencing Fenced yard
- # parking spaces 4
- Has garage (y/n) Yes
- # full baths 3
- # half baths 1
- # total bathrooms 4.0
- # of above grade bedrooms 4
- Flooring Hardwood, tile
- Community features Community centre
- Subdivision Wasaga beach
- Directions 2100931
- Lot size (acres) 0.0
- Listing # S12402708
- Property sub type Single family residence
- Status Active
- 2nd bedroom 3.04m X 3.65m
Level: 2nd - Laundry 2.4m X 1.9m
Level: 2nd - 3rd bedroom 3.23m X 3.04m
Level: 2nd - Primary bedroom 5.18m X 5.05m
Level: 2nd - 4th bedroom 3.07m X 3.53m
Level: 2nd - Eating area 4.38m X 2.74m
Level: Main - Mudroom 1.9m X 1.87m
Level: Main - Kitchen 4.75m X 2.43m
Level: Main - Dining room 4.08m X 3.96m
Level: Main - Family room 5.3m X 4.08m
Level: Main - Den 3.35m X 2.92m
Level: Main
- Listing source url Https://www.realtor.ca/real-estate/28860764/81-berkely-street-wasaga-beach-wasaga-beach
- Listing type identifier Idx

$-2,133
/ Month

