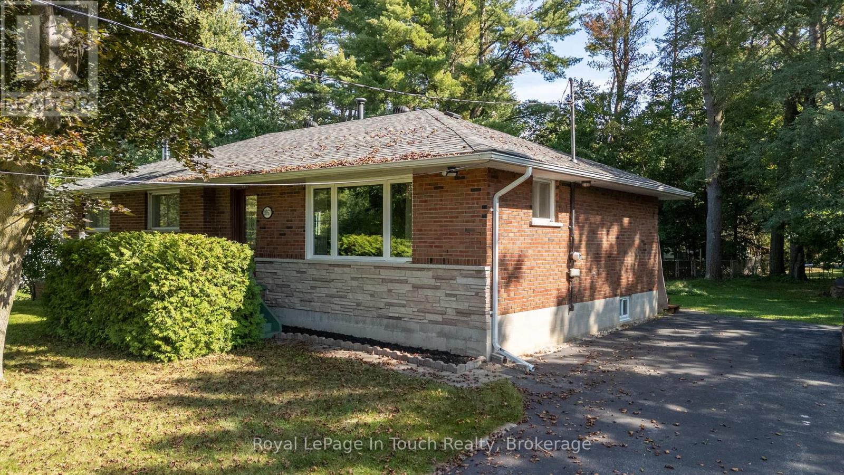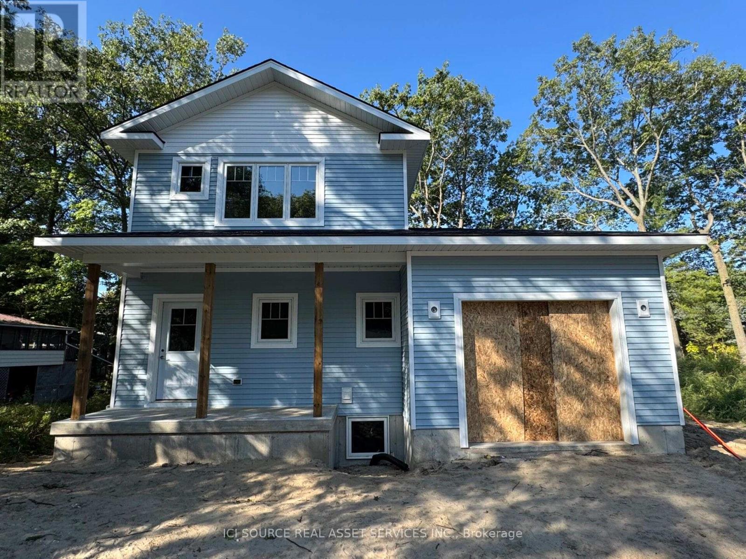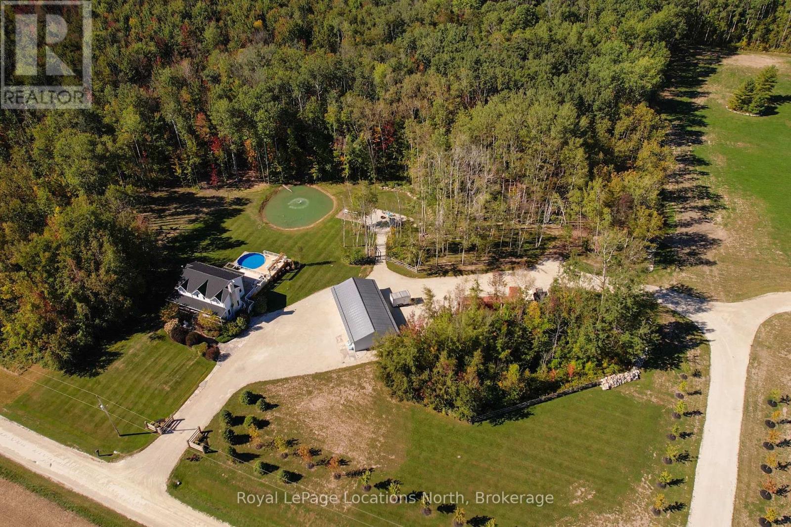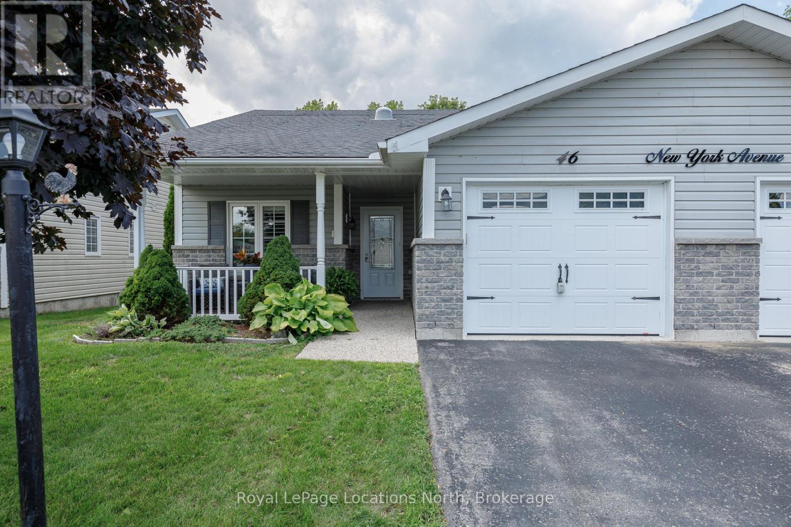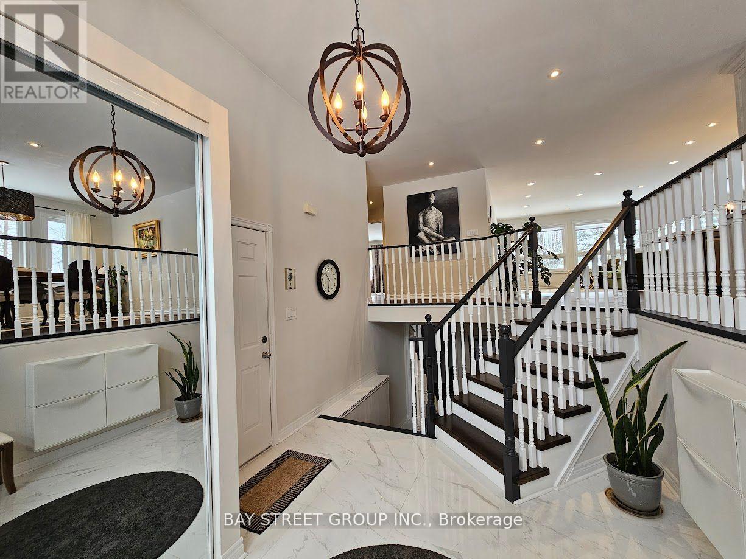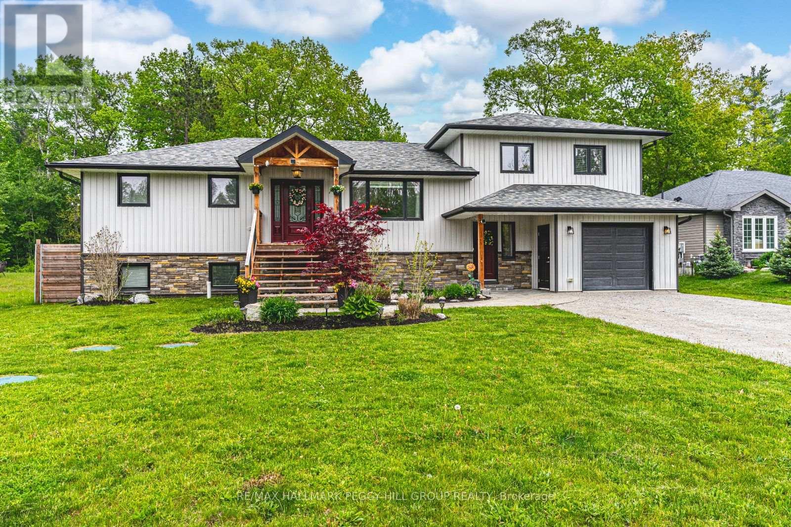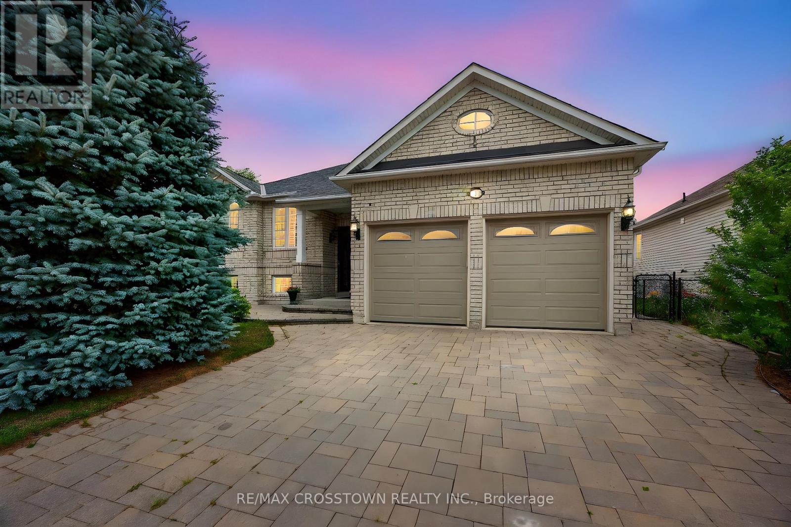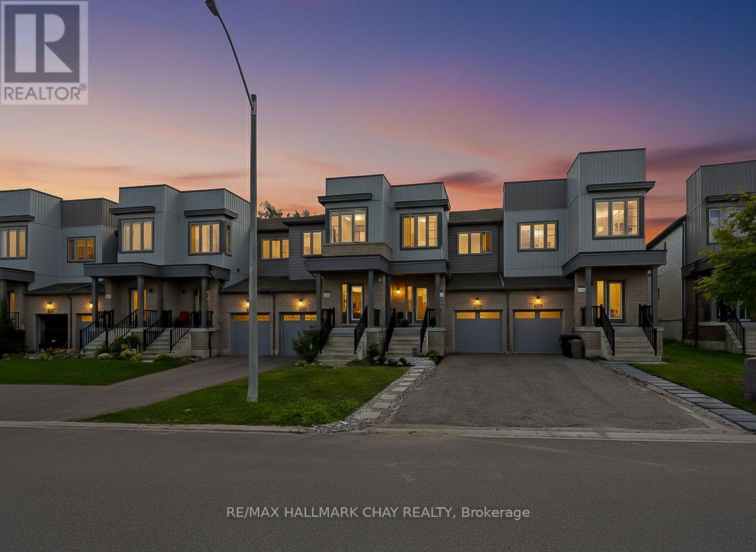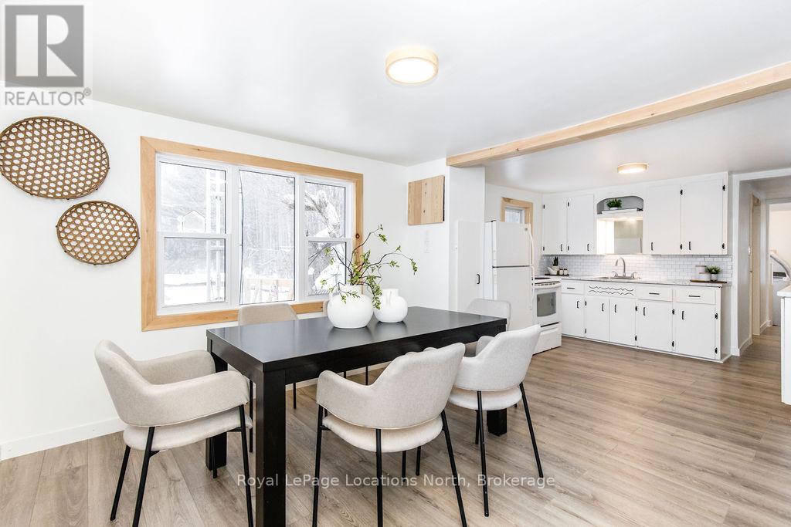- Houseful
- ON
- Wasaga Beach
- L9Z
- 86 Sandhill Crane Dr
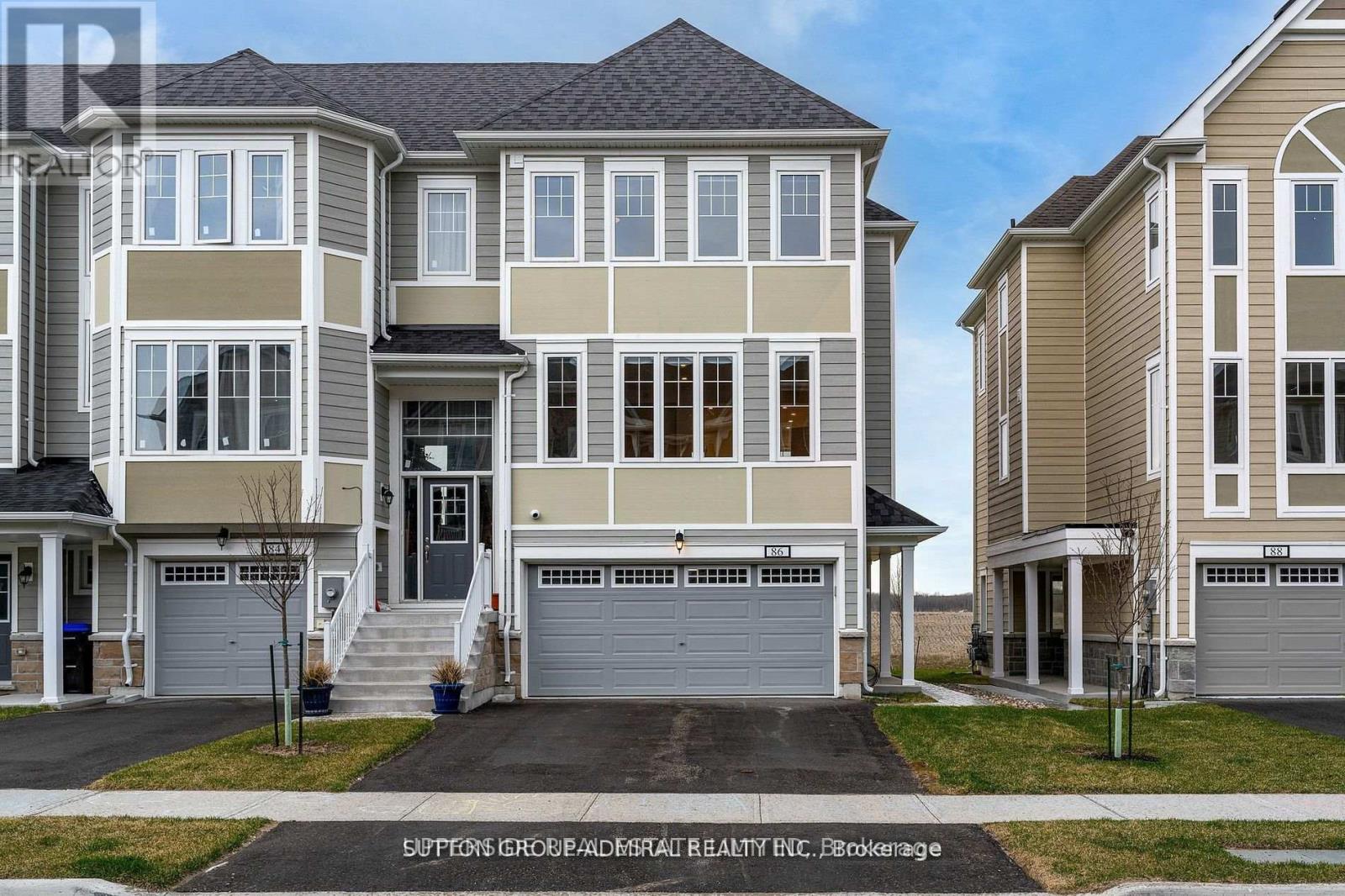
Highlights
Description
- Time on Housefulnew 4 hours
- Property typeSingle family
- Median school Score
- Mortgage payment
Experience luxury living with breathtaking golf course and pond views in this stunning end-unit townhouse offering over 1,750 sq ft of beautifully upgraded space and a large backyard. Featuring 3+1 bedrooms and 4 bathrooms, this home showcases over $200k in premium upgrades and designer finishes. Enjoy hardwood floors and smooth ceilings throughout, quartz countertops, quartz kitchen backsplash, and an extended kitchen island with pull-out garbage, microwave nook, and under-counter outlets. The upgraded kitchen includes stainless steel Cafe appliances, a gas stove with double oven, fridge, dishwasher, plus an LG microwave and Elica chimney hood fan. Built-in Sonos ceiling speakers, pot lights throughout, oak stairs with metal pickets, soundproof insulation along the shared wall, and elegant designer tiles in the bathrooms, laundry, and foyer add to the sophistication. Freshly painted in a crisp white, the home also features upgraded black interior door hardware, sleek plumbing fixtures, one-piece toilets, modern vanities, designer mirrors, and fully finished garage walls and ceiling with pot lights. Additional upgrades include a 200-amp electrical panel, full alarm system (with garage monitoring), 4 exterior security cameras with a docking station, and a Ring doorbell. Thoughtfully upgraded from top to bottom, this beautiful home features a deep, large backyard backing onto the golf course and pond come see everything it has to offer! (id:63267)
Home overview
- Cooling Central air conditioning
- Heat source Natural gas
- Heat type Forced air
- Sewer/ septic Sanitary sewer
- # total stories 3
- # parking spaces 4
- Has garage (y/n) Yes
- # full baths 2
- # half baths 2
- # total bathrooms 4.0
- # of above grade bedrooms 4
- Subdivision Wasaga beach
- Lot size (acres) 0.0
- Listing # S12419581
- Property sub type Single family residence
- Status Active
- Primary bedroom 3.44m X 4.33m
Level: 2nd - 3rd bedroom 3.93m X 2.58m
Level: 2nd - Laundry 1.78m X 1.76m
Level: 2nd - 2nd bedroom 3.99m X 2.57m
Level: 2nd - Other 2.5m X 1.72m
Level: 2nd - Office 4.47m X 3.25m
Level: Ground - Dining room 3.34m X 2.64m
Level: Main - Family room 5.29m X 6.08m
Level: Main - Kitchen 4.28m X 3.39m
Level: Main
- Listing source url Https://www.realtor.ca/real-estate/28897312/86-sandhill-crane-drive-wasaga-beach-wasaga-beach
- Listing type identifier Idx

$-1,701
/ Month



