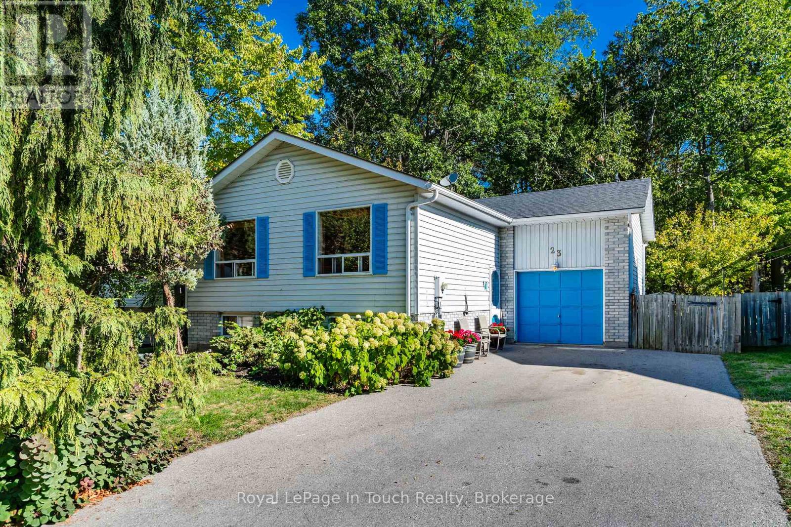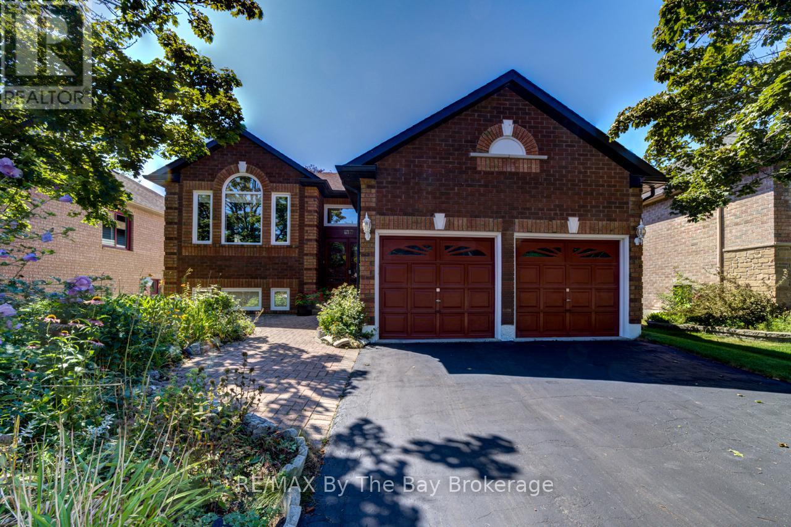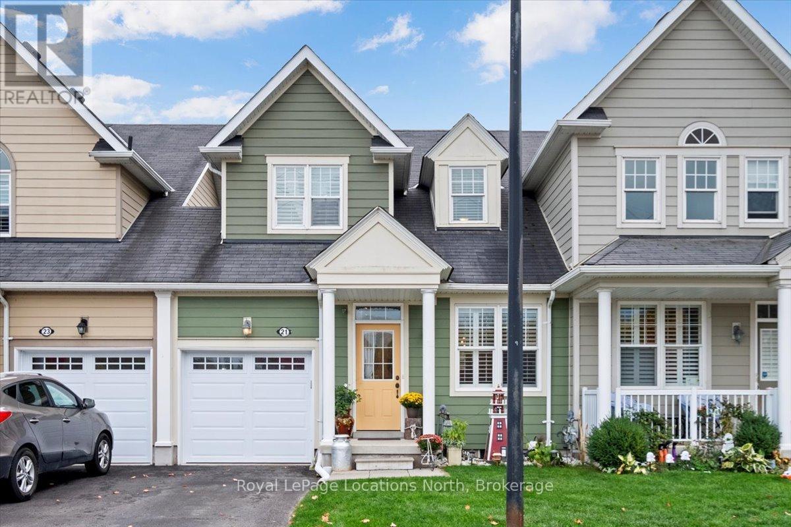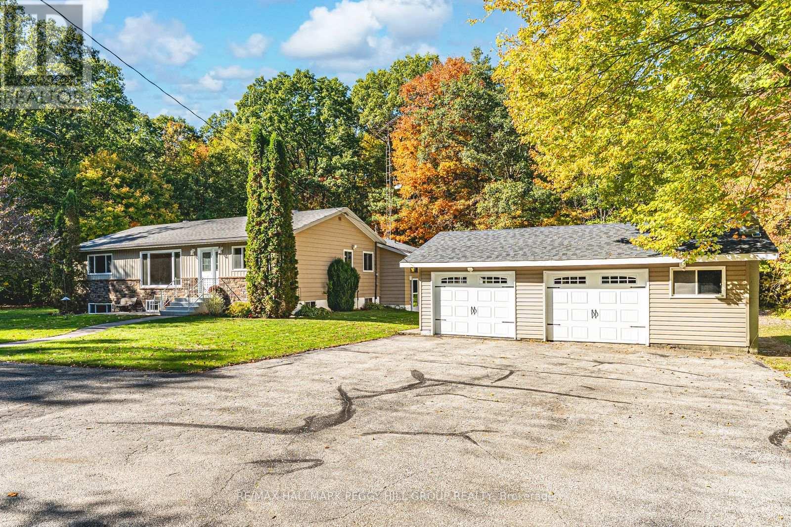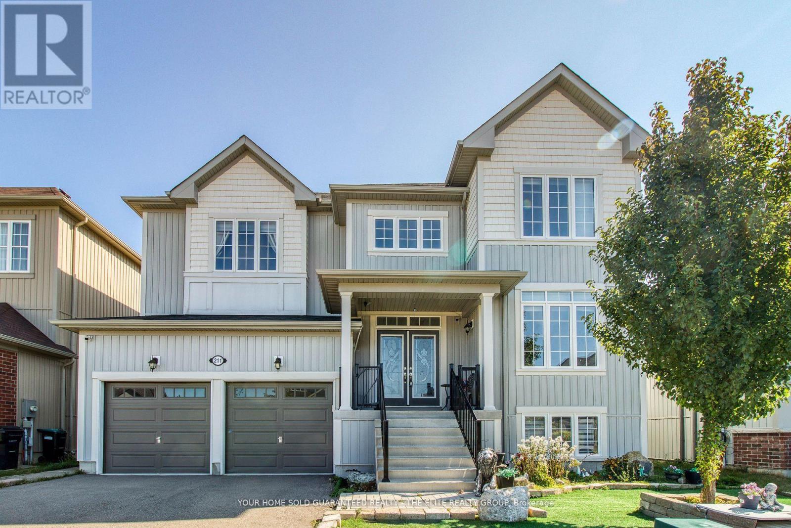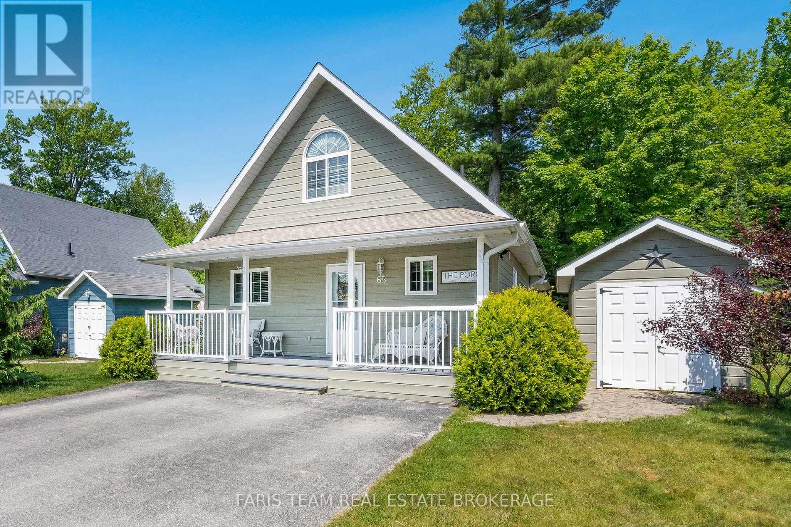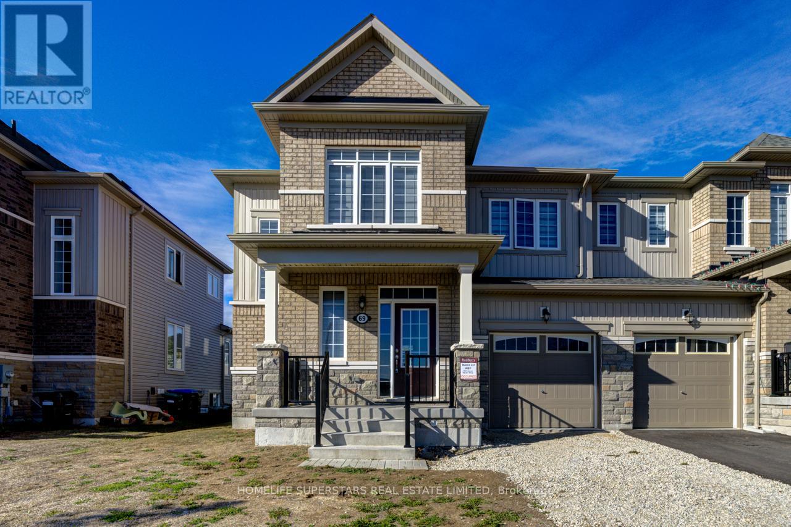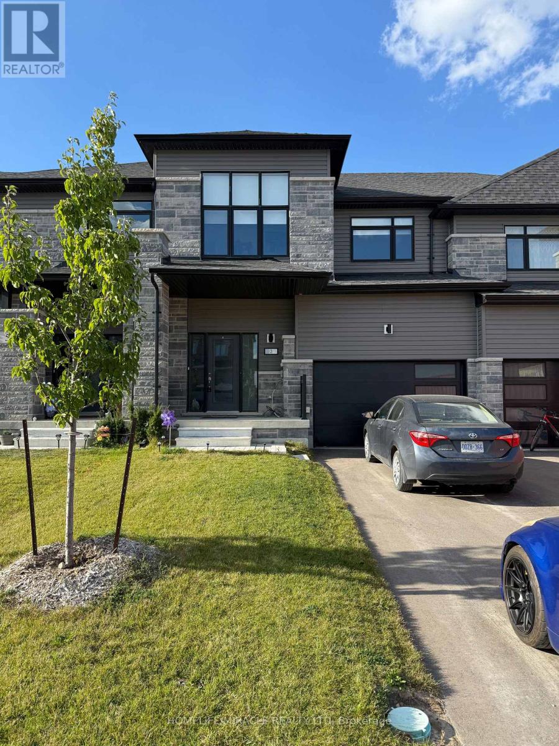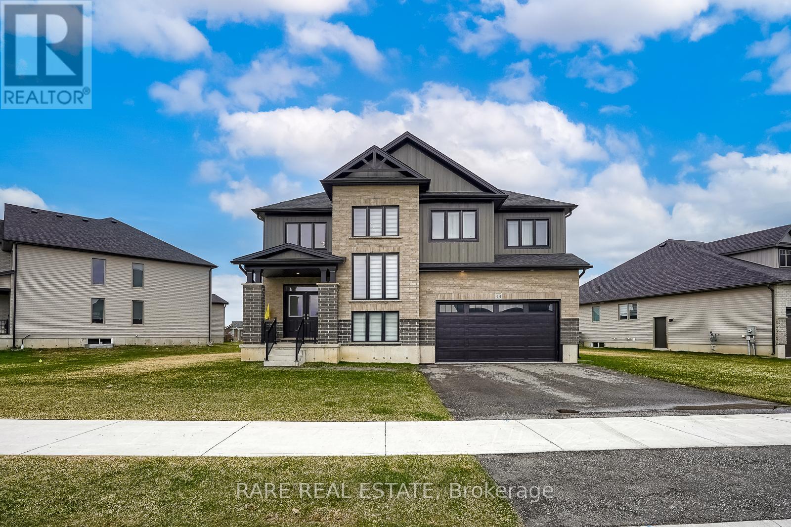- Houseful
- ON
- Wasaga Beach
- L9Z
- 89 Berkely St
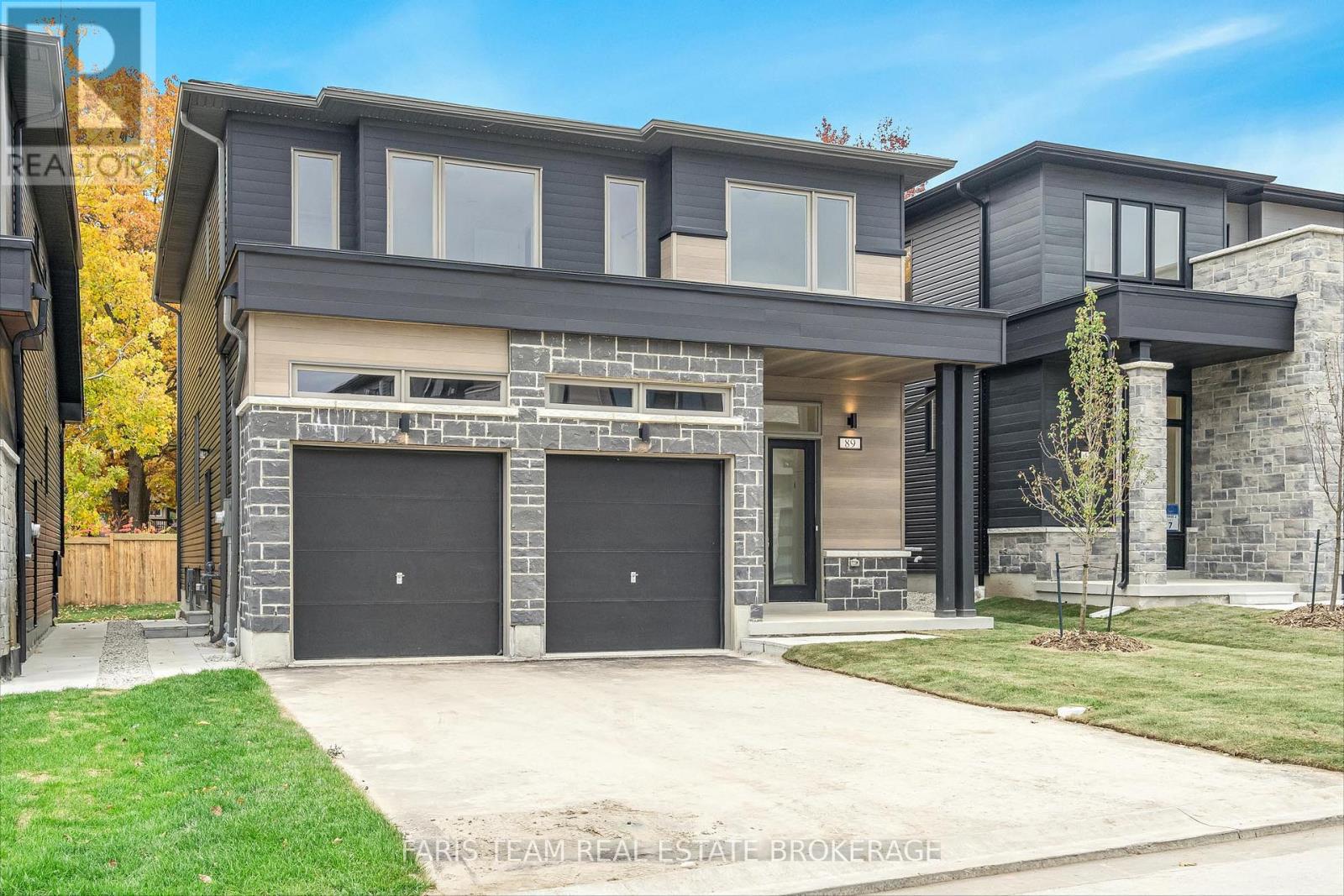
Highlights
Description
- Time on Houseful14 days
- Property typeSingle family
- Median school Score
- Mortgage payment
Top 5 Reasons You Will Love This Home: 1) Incredible chance to be the very first owner of a beautifully crafted new home by Sterling Homes 2) Opulent primary bedroom, featuring a walk-in closet, and a luxurious ensuite complete with a glass shower, soaker tub, double vanity, and a discreet privacy toilet 3) Spacious secondary bedroom hosting its own private ensuite and a generously sized walk-in closet 4) Additional space offered by a third and fourth bedrooms thoughtfully connected by a semi-ensuite bathroom, complete with a separate water closet 5) Ideally located within walking distance to all your essentials, from shopping and dining to easy access to Wasaga's beautiful beaches. Age 1. *Please note some images have been virtually staged to show the potential of the home. (id:63267)
Home overview
- Cooling Central air conditioning
- Heat source Natural gas
- Heat type Forced air
- Sewer/ septic Sanitary sewer
- # total stories 2
- # parking spaces 6
- Has garage (y/n) Yes
- # full baths 3
- # half baths 1
- # total bathrooms 4.0
- # of above grade bedrooms 4
- Flooring Hardwood, ceramic
- Subdivision Wasaga beach
- Directions 1986585
- Lot size (acres) 0.0
- Listing # S12448048
- Property sub type Single family residence
- Status Active
- Primary bedroom 5.36m X 5.16m
Level: 2nd - Bedroom 3.47m X 3.29m
Level: 2nd - Laundry 2.61m X 1.98m
Level: 2nd - Bedroom 4.57m X 3.06m
Level: 2nd - Bedroom 3.64m X 3.04m
Level: 2nd - Kitchen 4.71m X 2.37m
Level: Main - Mudroom 4.1m X 2.05m
Level: Main - Den 3.33m X 2.9m
Level: Main - Family room 5.29m X 4.07m
Level: Main - Eating area 4.71m X 2.78m
Level: Main - Dining room 4.29m X 4.08m
Level: Main
- Listing source url Https://www.realtor.ca/real-estate/28958174/89-berkely-street-wasaga-beach-wasaga-beach
- Listing type identifier Idx

$-2,280
/ Month




