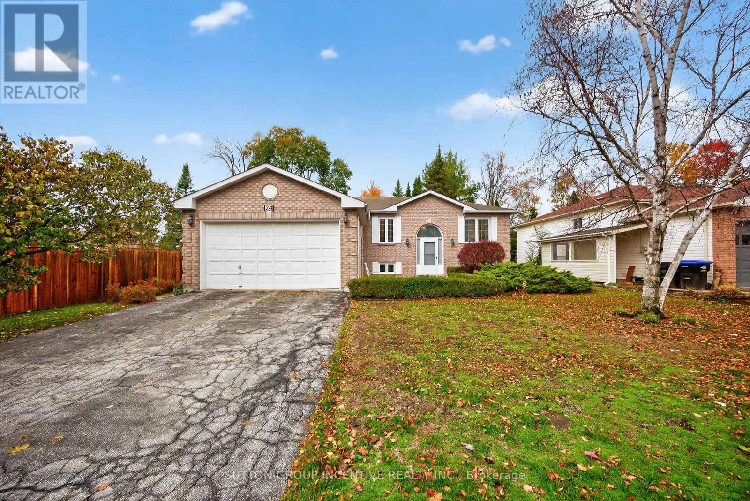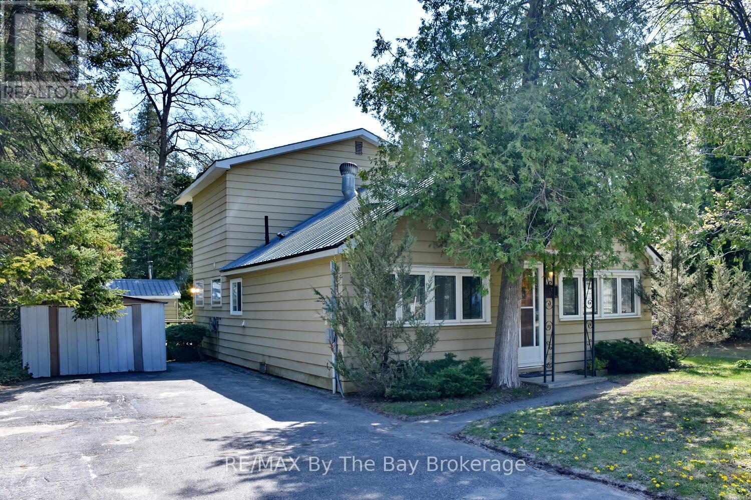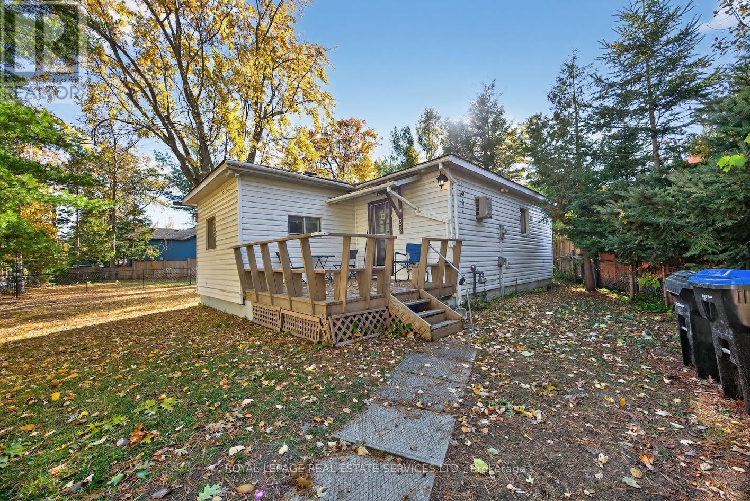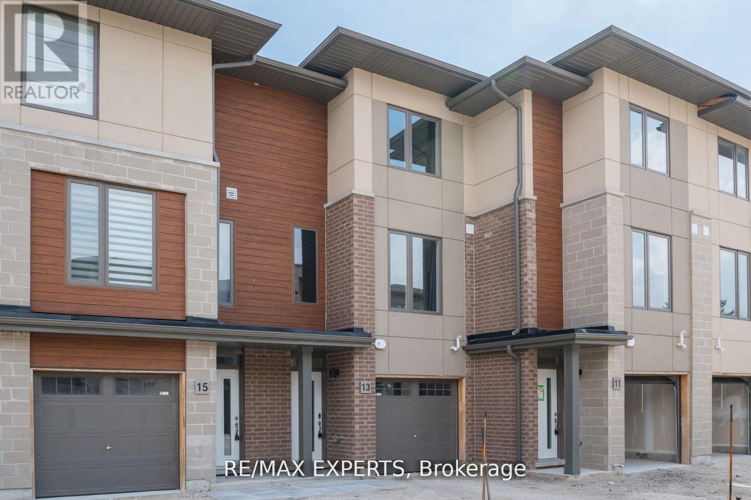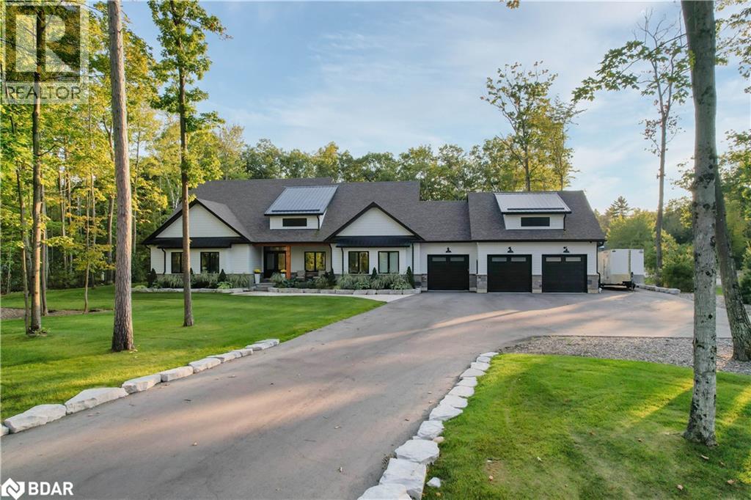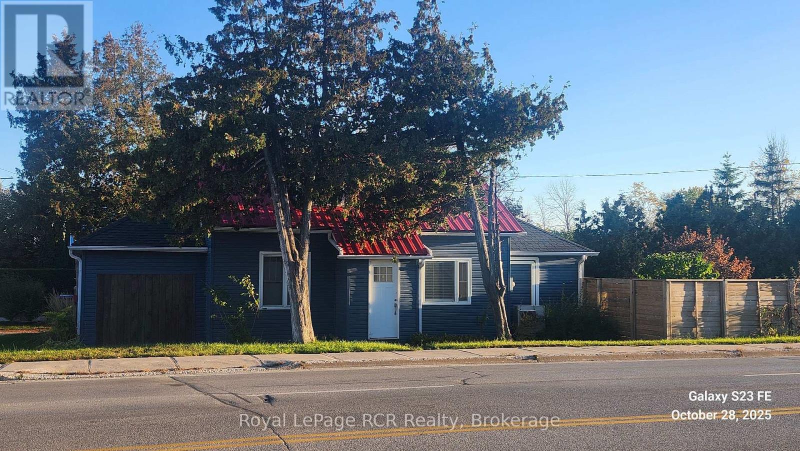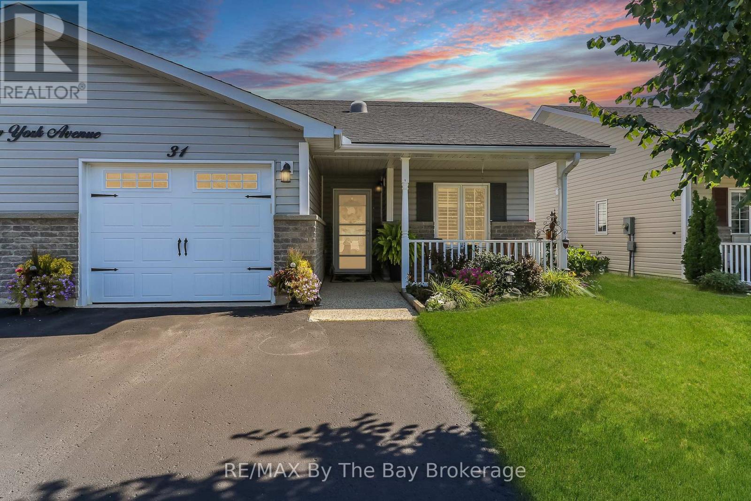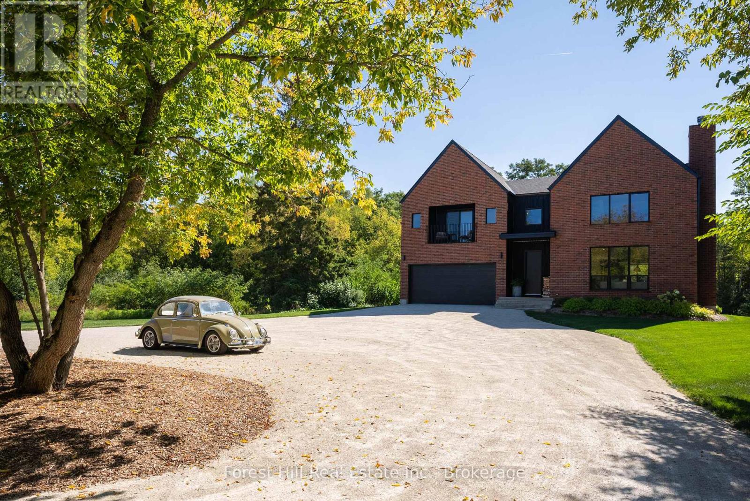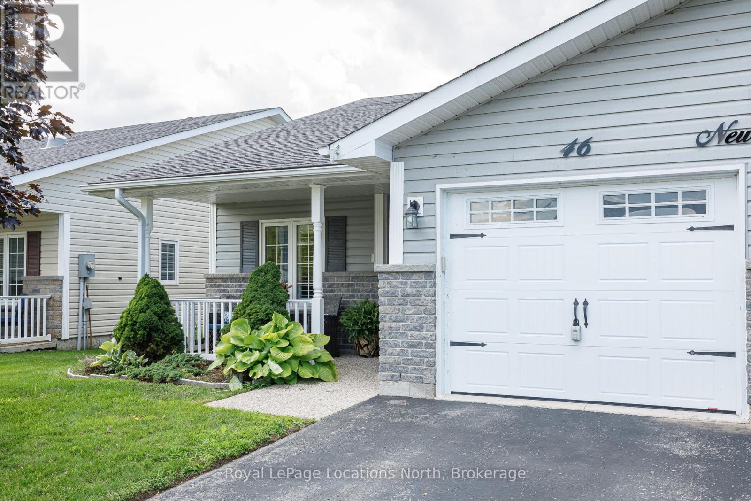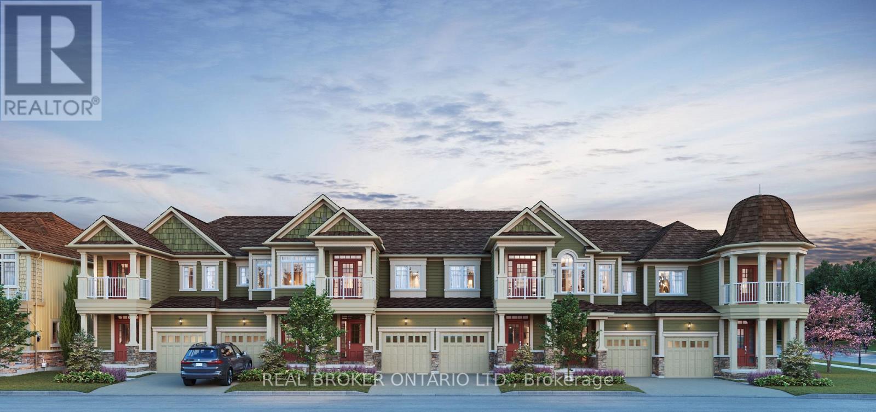- Houseful
- ON
- Wasaga Beach
- L9Z
- 94 Oxbow Park Dr
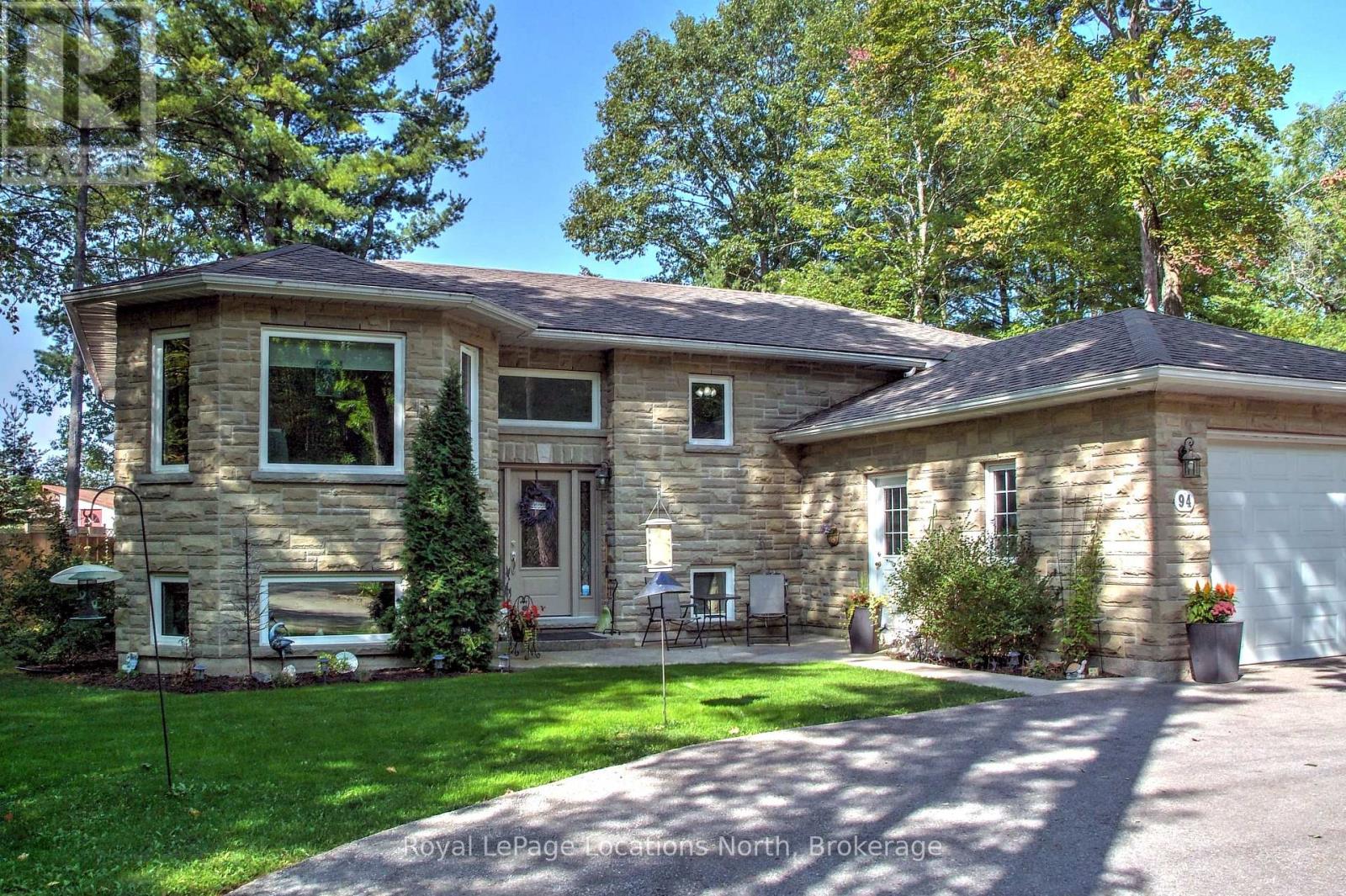
Highlights
Description
- Time on Houseful47 days
- Property typeSingle family
- StyleRaised bungalow
- Median school Score
- Mortgage payment
Location, Location, Location! Welcome to this lovely home just steps from the tranquil Nottawasaga River. This beautifully maintained 4 bedroom, 3 bathroom sits on a generous , tree lined lot. Located across from protected Ministry Forest, this property offers privacy and located across the street from scenic walking trails. Inside you'll find a spacious layout perfect for families. The main level features a custom maple kitchen with hardwood floors throughout, leading into the spacious living room. Doors from the dining area lead to a back deck to enjoy the large backyard, with firepit where you can relax and have your morning coffee or enjoy the sunsets that Wasaga Beach is known for. Finished basement includes a spacious bedroom, 3-pc bathroom, and a cozy family room with a 3-sided gas fireplace. Inside entrance to the double car garage. New gutter guards were installed in 2020, Other upgrades include Triple-pane front door and windows (2018), custom window shades, shingles (2017), and sump pump (2017), flooring (2020). New shed (2022) , fence 2022, SS refrigerator 2025. Close to shopping, banks, restaurants and the beach, this home provides all the comforts of town living while maintaining the tranquility of a rural setting. (id:63267)
Home overview
- Cooling Central air conditioning
- Heat source Natural gas
- Heat type Forced air
- Sewer/ septic Sanitary sewer
- # total stories 1
- Fencing Partially fenced, fenced yard
- # parking spaces 6
- Has garage (y/n) Yes
- # full baths 3
- # total bathrooms 3.0
- # of above grade bedrooms 4
- Flooring Vinyl, hardwood
- Has fireplace (y/n) Yes
- Subdivision Wasaga beach
- View City view
- Lot desc Landscaped
- Lot size (acres) 0.0
- Listing # S12407691
- Property sub type Single family residence
- Status Active
- Family room 3.65m X 8.83m
Level: Basement - 4th bedroom 3.26m X 4.35m
Level: Basement - Bathroom 3.35m X 1.85m
Level: Basement - Laundry 3.23m X 3.32m
Level: Basement - Kitchen 3.07m X 2.77m
Level: Main - Dining room 3.29m X 3.07m
Level: Main - Bedroom 4.05m X 3.87m
Level: Main - Bathroom 3.29m X 2.31m
Level: Main - Living room 5.51m X 4.02m
Level: Main - Bathroom 1.98m X 1.73m
Level: Main - 3rd bedroom 2.95m X 4.08m
Level: Main - Primary bedroom 5.15m X 3.07m
Level: Main
- Listing source url Https://www.realtor.ca/real-estate/28871412/94-oxbow-park-drive-wasaga-beach-wasaga-beach
- Listing type identifier Idx

$-2,226
/ Month

