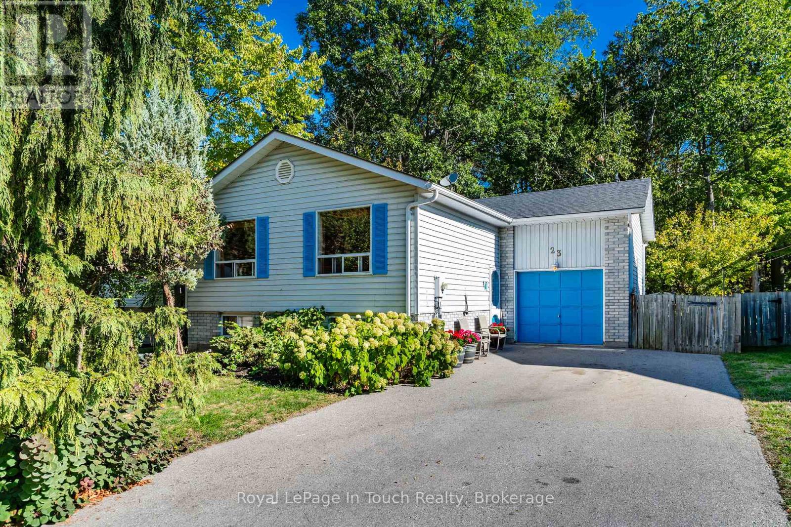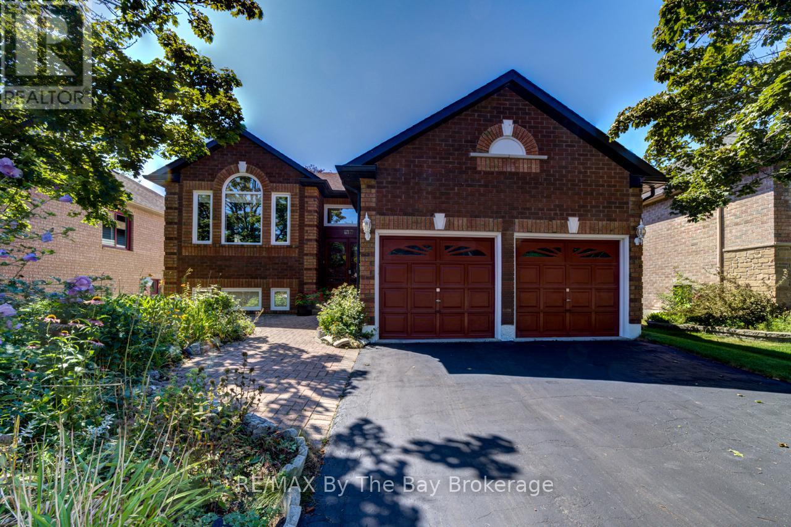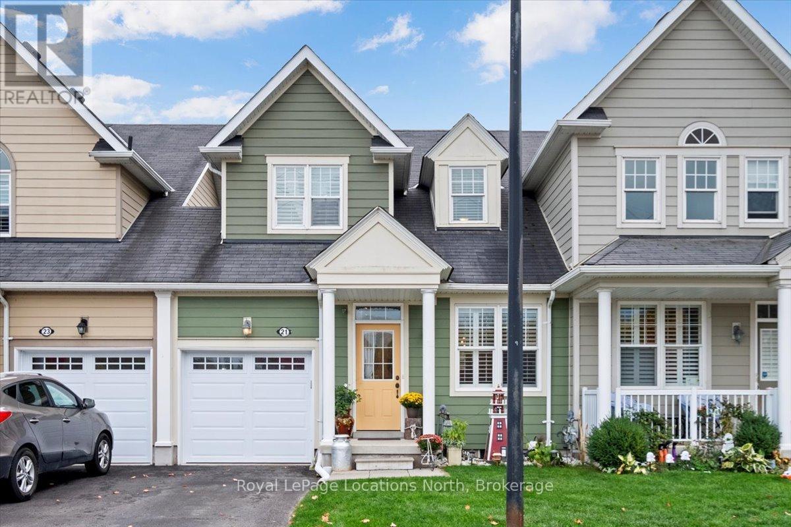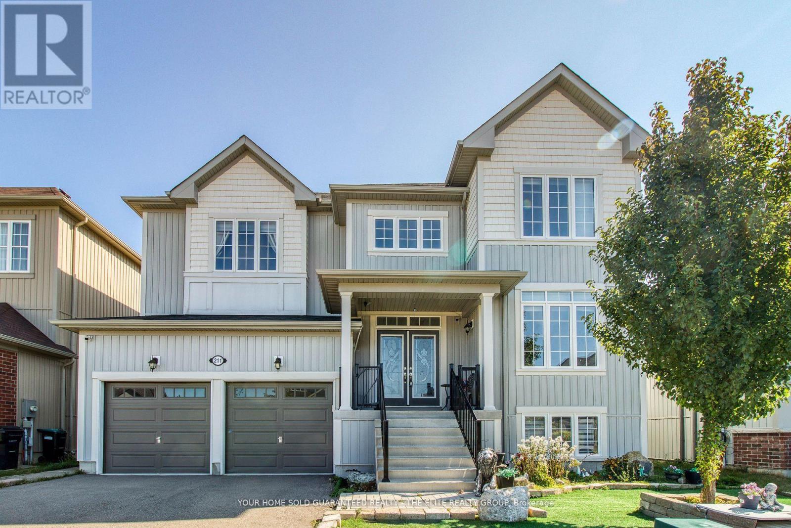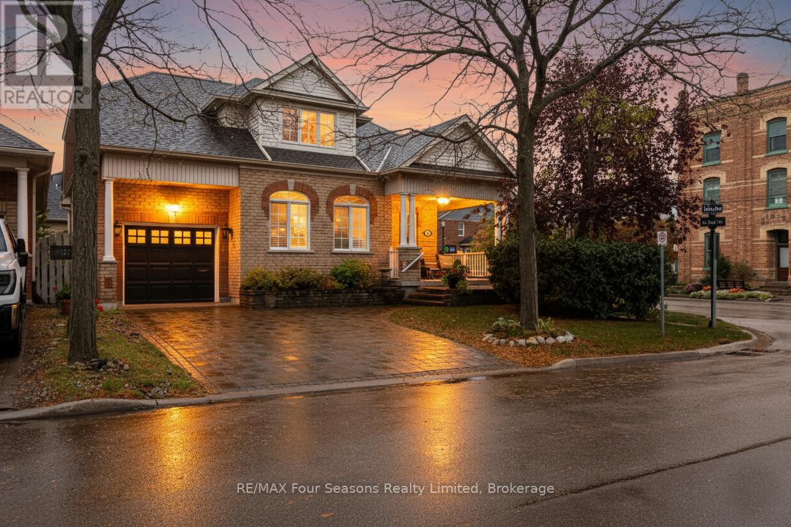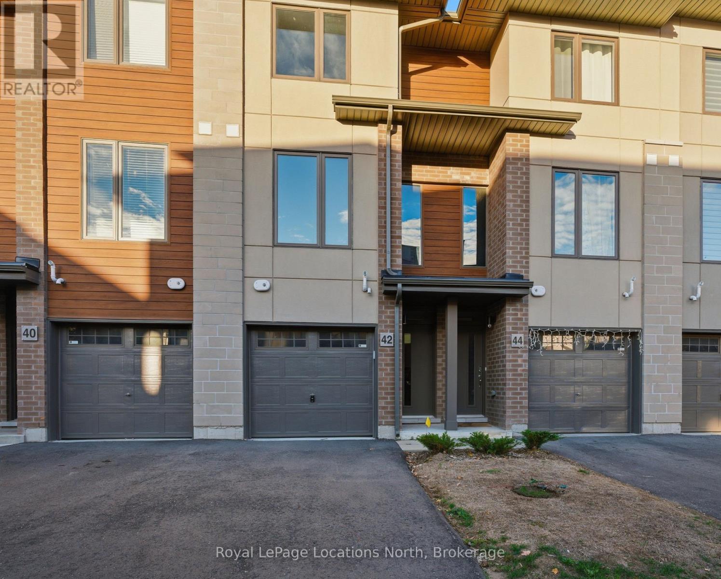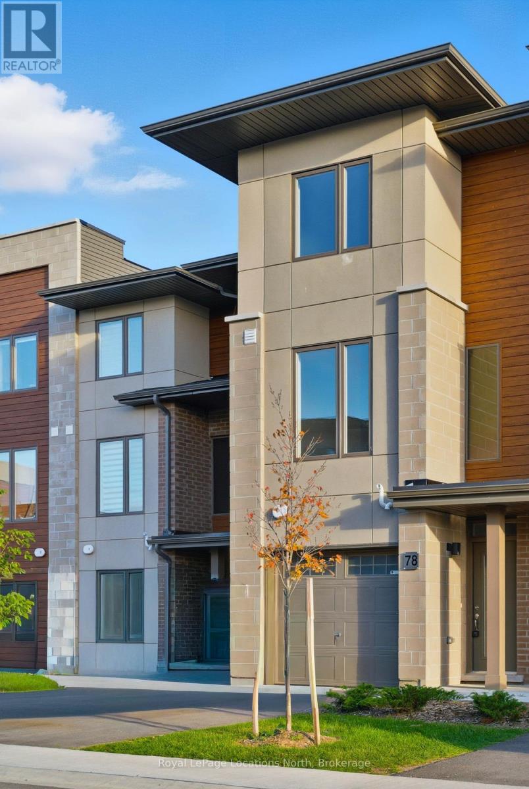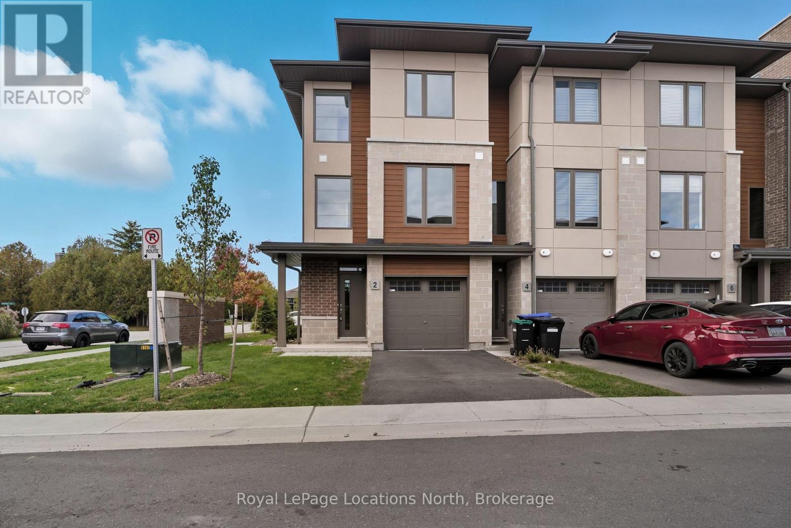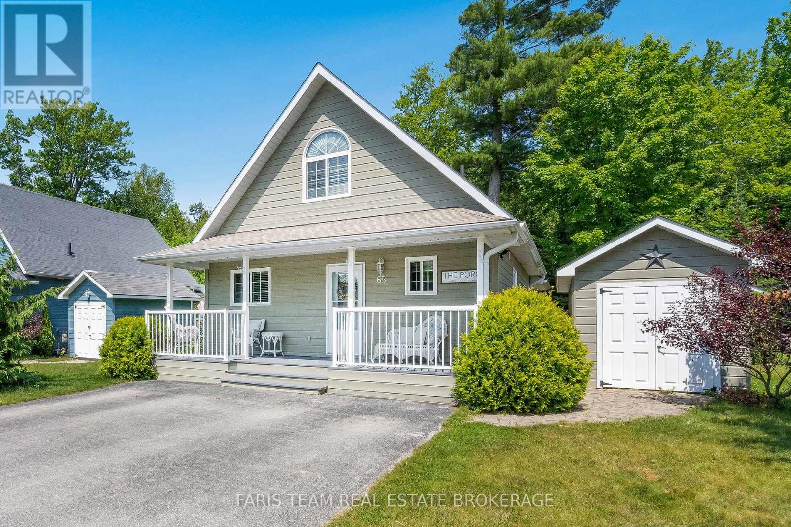- Houseful
- ON
- Wasaga Beach
- L9Z
- 97 Glen Eton Rd
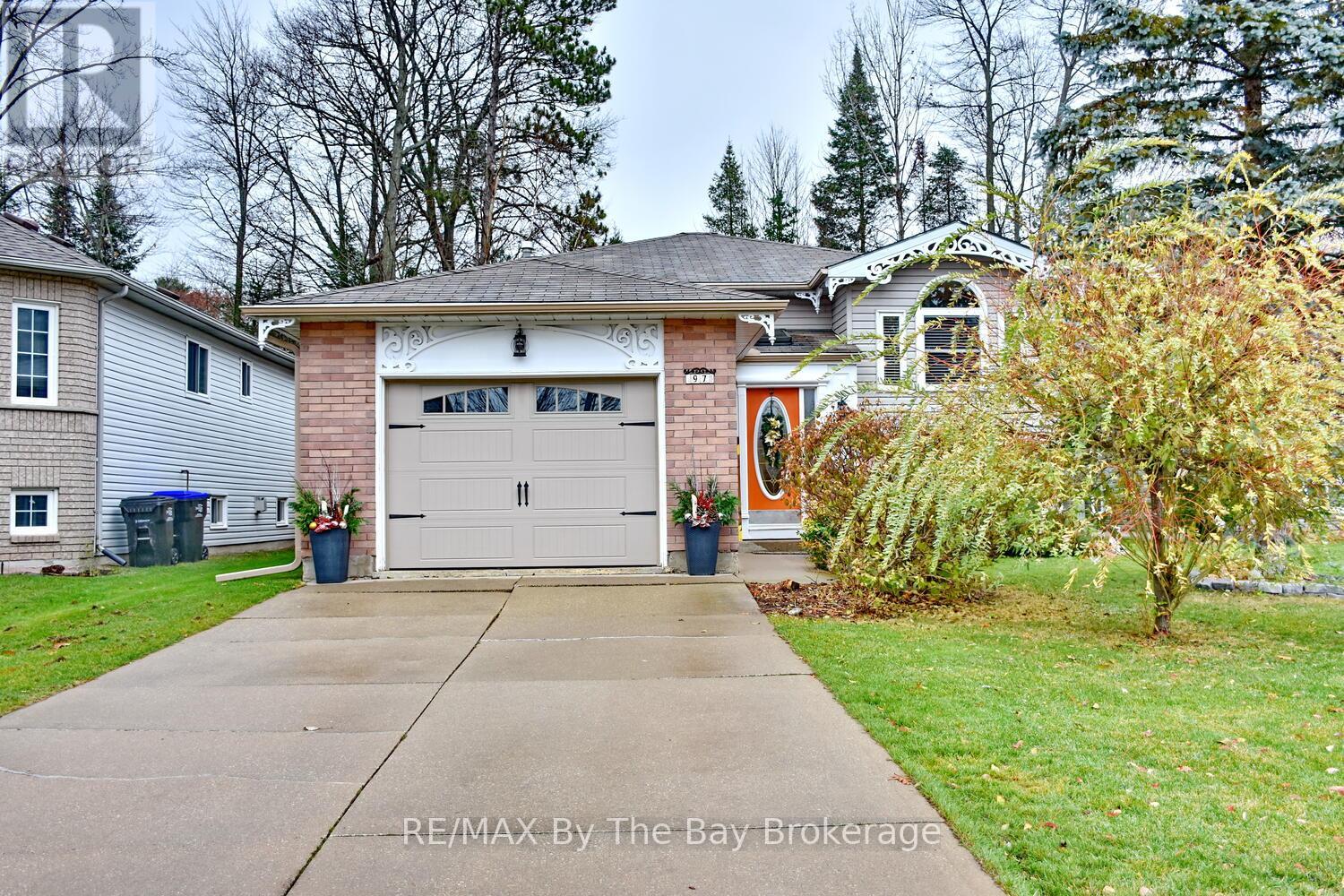
Highlights
Description
- Time on Houseful103 days
- Property typeSingle family
- StyleRaised bungalow
- Median school Score
- Mortgage payment
Immaculate 4 bedroom home with 2 ful baths, upgraded kitchen with backsplash and quartz contertop and sink. New floor in living room and kitchen, with a walk-out to 2-tier decking, exxtensive landscaping surrounding a kidney-shaped pool. Gazebo. Fully fenced & private yard. Extended foyer with a skylight. Fully finished lower level boasting a cozy gas fireplace. Home is freshly painted. Appliances and window coverings included. Recent upgrades with in the last few years incllude: new furnace, central air, all pool equipment including liner, pool pump, sand filter, garage door, newer windows, quartz countertop w sink, floors in the living room and kitchen. 4 car concerete driveway. Centrally located on quiet cul-de-sac with access to walking trails. Pleasure to show (id:63267)
Home overview
- Cooling Central air conditioning
- Heat source Natural gas
- Heat type Forced air
- Has pool (y/n) Yes
- Sewer/ septic Sanitary sewer
- # total stories 1
- Fencing Fenced yard
- # parking spaces 5
- Has garage (y/n) Yes
- # full baths 2
- # total bathrooms 2.0
- # of above grade bedrooms 4
- Has fireplace (y/n) Yes
- Subdivision Wasaga beach
- Lot size (acres) 0.0
- Listing # S12272852
- Property sub type Single family residence
- Status Active
- 4th bedroom 2.74m X 4.87m
Level: Lower - Family room 4.87m X 6.04m
Level: Lower - Laundry 3.65m X 4.57m
Level: Lower - Dining room 2.13m X 2.89m
Level: Main - Bedroom 3.35m X 3.96m
Level: Main - Kitchen 3.65m X 3.96m
Level: Main - 2nd bedroom 2.74m X 3.2m
Level: Main - Living room 2.74m X 4.41m
Level: Main - 3rd bedroom 2.74m X 2.89m
Level: Main
- Listing source url Https://www.realtor.ca/real-estate/28579893/97-glen-eton-road-wasaga-beach-wasaga-beach
- Listing type identifier Idx

$-1,947
/ Month




