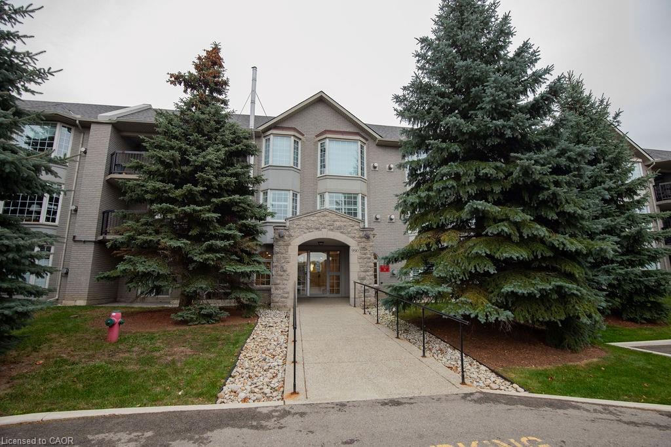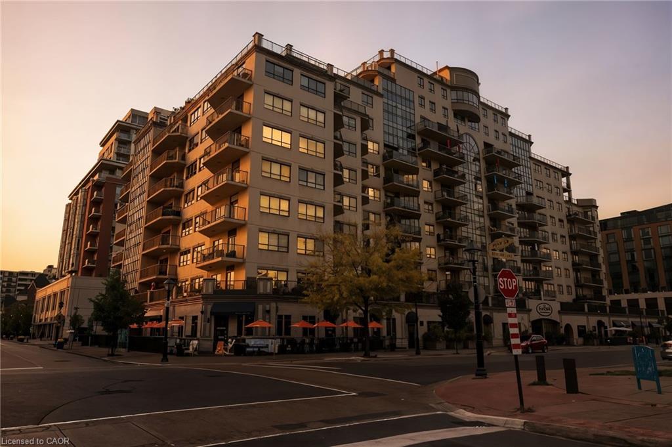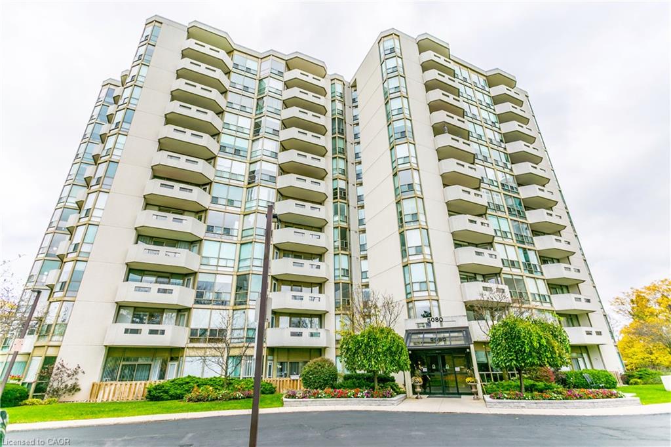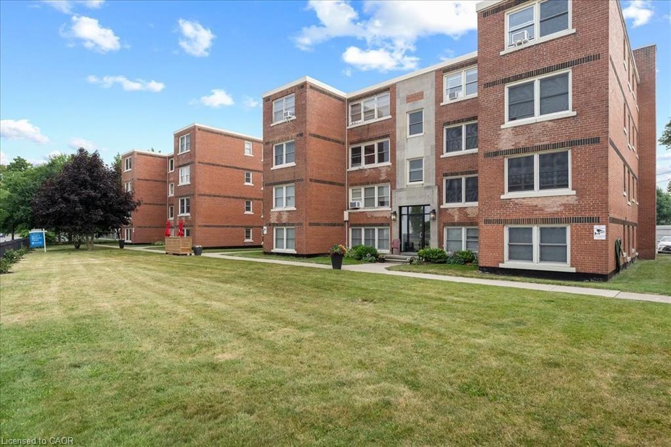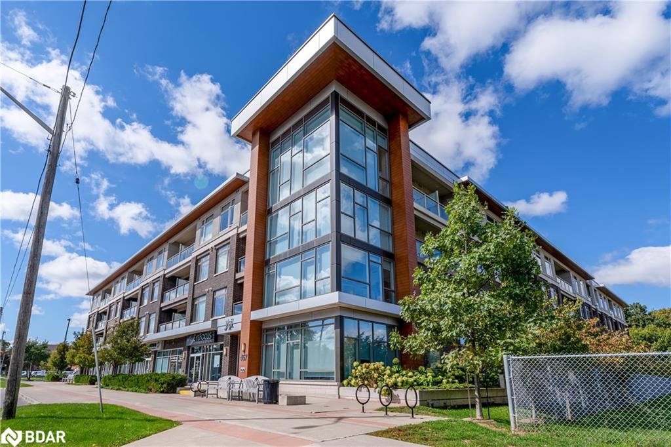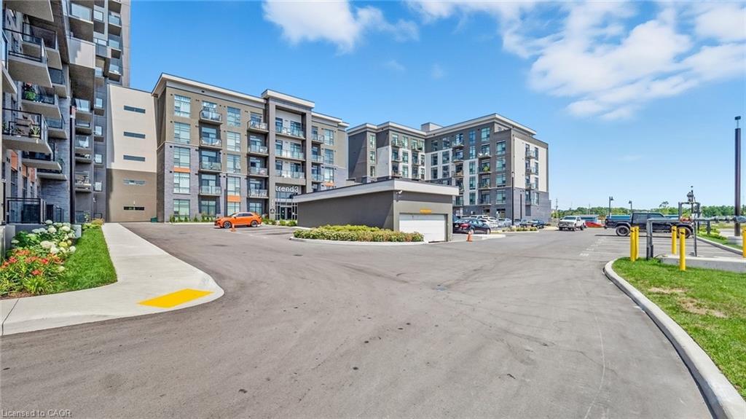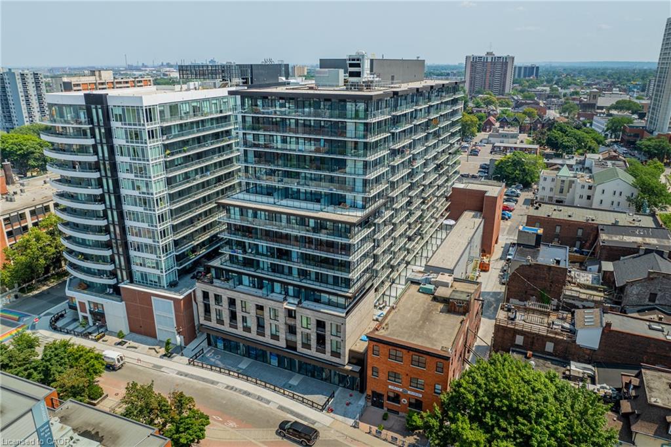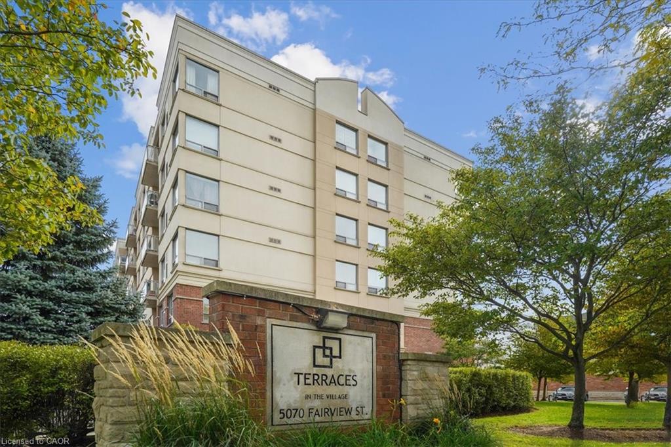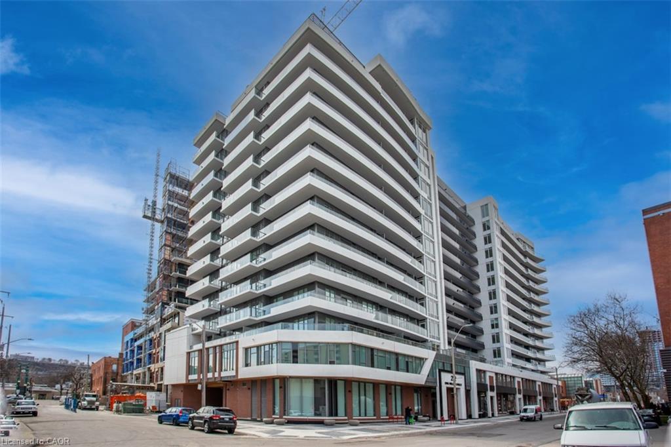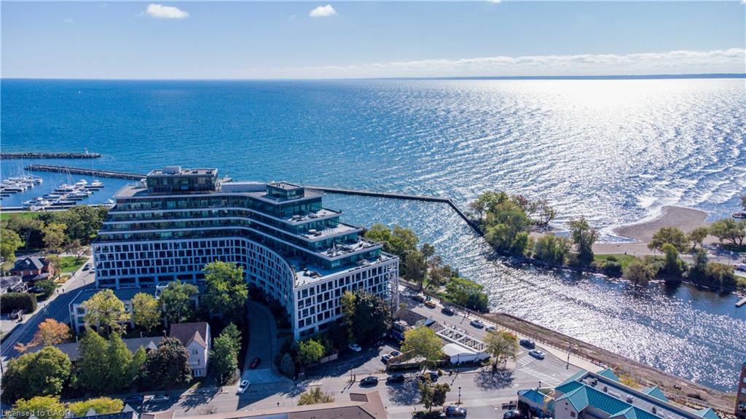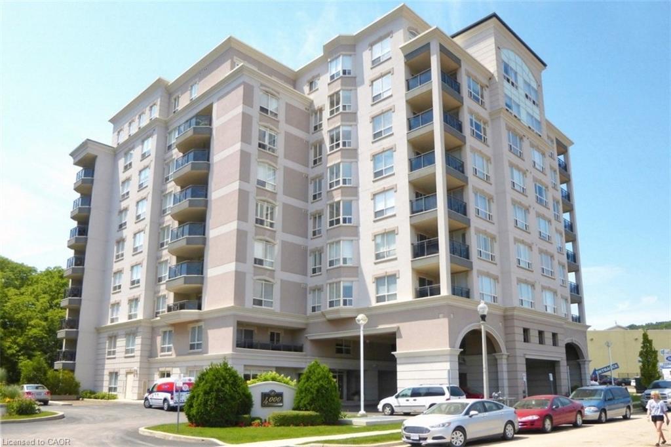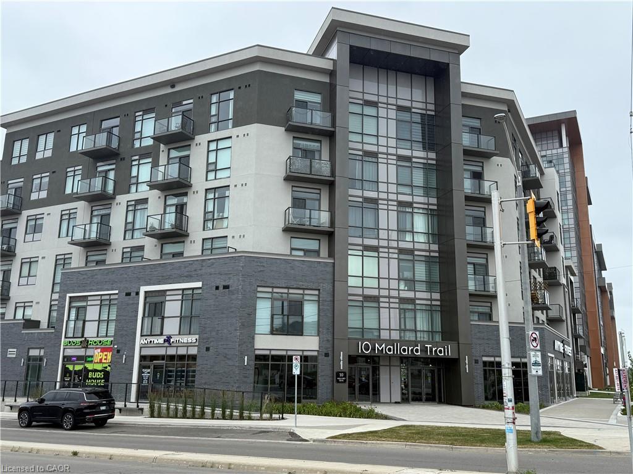
Highlights
Description
- Home value ($/Sqft)$617/Sqft
- Time on Houseful11 days
- Property typeResidential
- Style1 storey/apt
- Neighbourhood
- Median school Score
- Year built2024
- Garage spaces1
- Mortgage payment
1 BEDROOM + DEN, TREND BOUTIQUE condo located in trendy hot spot of Waterdown. Built by Award Winning NHDG. Living steps away from upscale boutiques, antique shops and super centre with major stores, that will satisfy any shopping fanatic. Entrance will give you first impression of stylish interiors and elegant lobby. Enjoy a fresh cup of coffee while you bask in sunshine on your rooftop patio. During cooler days, take the festivities indoors to your fully furnished party room. Say goodbye to gym membership with a fully equipped facility at your disposal. Stunning 1 BEDROOM + DEN condo features bright open concept kitchen, along with your living space that exudes both comfort and style spacious interiors that provides endless opportunities to create unique lifestyle. Quality upgrades through out includes stylish tiles, bath accessories, upgraded kitchen cabinetry, interior doors/handles, vinyl plank flooring throughout, quartz counter tops, custom blinds, and extra long living room. In-suite laundry. Experience the convenience of condo living with 1 UG PARK, bike storage, & your own personal locker. HUGE balcony with unobstructed view (66 sqf). Minutes to Aldershot GO Station, downtown Burlington and Hamilton. Some amenities are accessible at Trend (1-3).
Home overview
- Cooling Central air
- Heat type Forced air, heat pump
- Pets allowed (y/n) No
- Sewer/ septic Sewer (municipal)
- Building amenities Elevator(s), fitness center, party room, roof deck, parking
- Construction materials Brick, stucco, other
- Roof Flat
- # garage spaces 1
- # parking spaces 1
- Has garage (y/n) Yes
- # full baths 1
- # total bathrooms 1.0
- # of above grade bedrooms 1
- # of rooms 6
- Appliances Built-in microwave, dishwasher, dryer, refrigerator, stove, washer
- Has fireplace (y/n) Yes
- Laundry information In-suite
- Interior features Auto garage door remote(s), elevator
- County Hamilton
- Area 46 - waterdown
- Water source Municipal
- Zoning description Uc-13
- Lot desc Urban, park, schools
- Building size 705
- Mls® # 40778059
- Property sub type Condominium
- Status Active
- Tax year 2025
- Bathroom Main
Level: Main - Great room Main
Level: Main - Laundry Main
Level: Main - Den Main
Level: Main - Kitchen Main
Level: Main - Bedroom Main
Level: Main
- Listing type identifier Idx

$-777
/ Month

