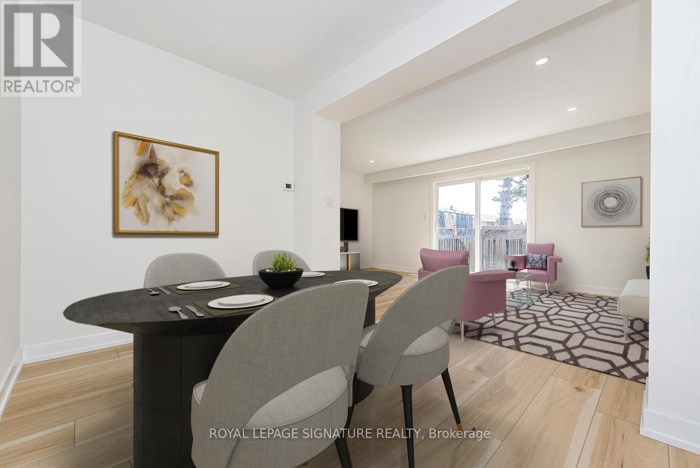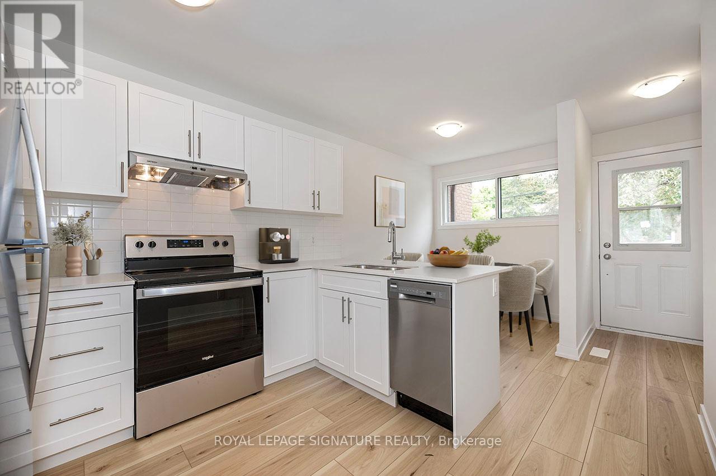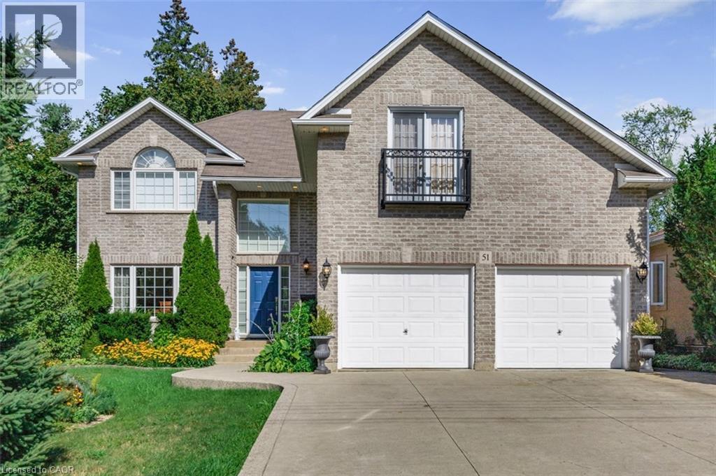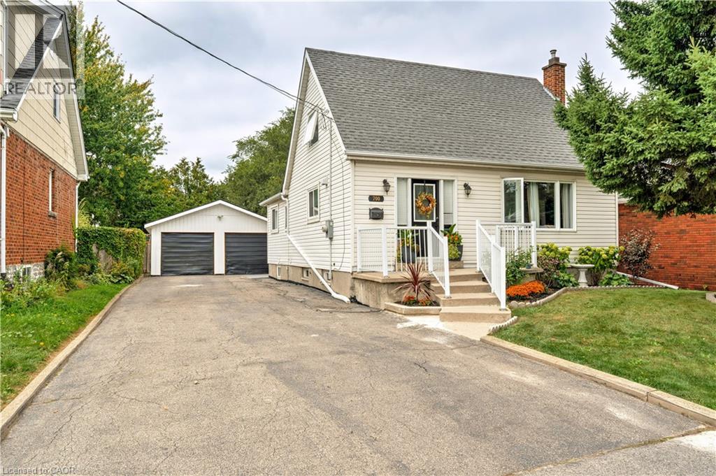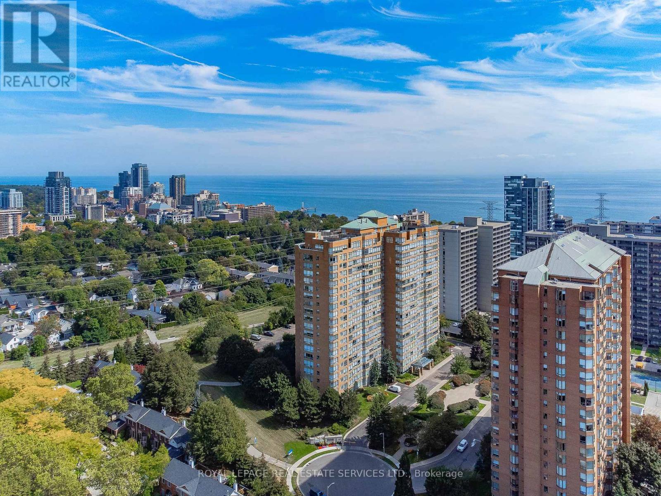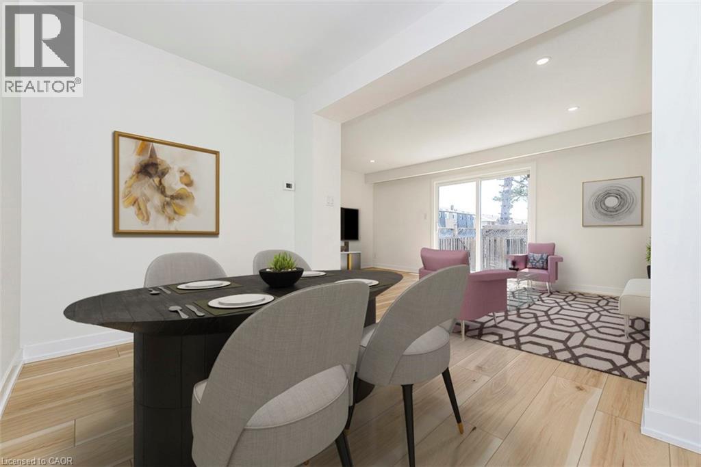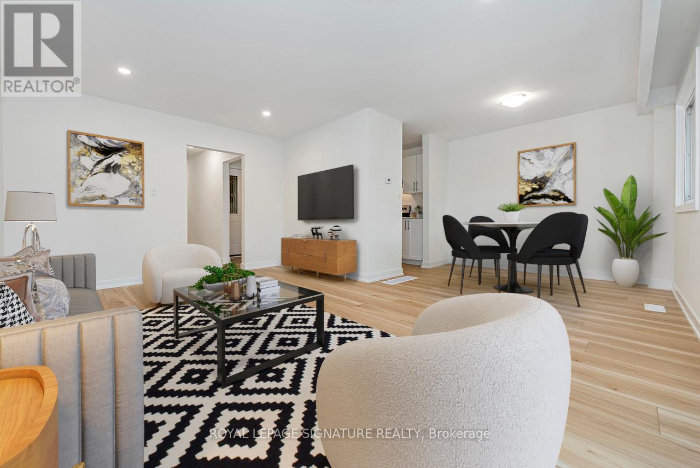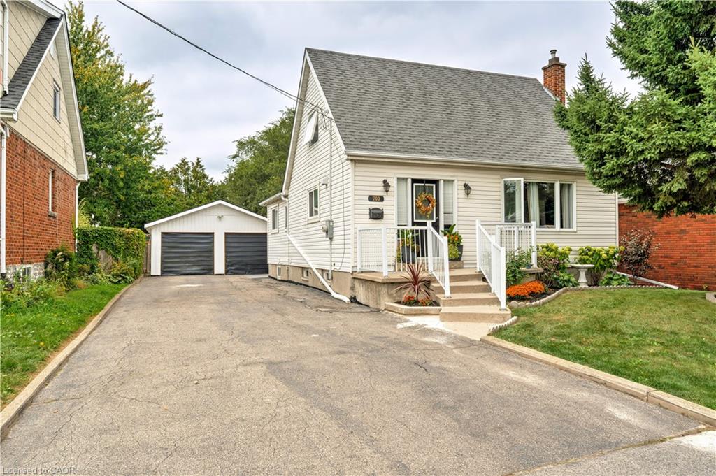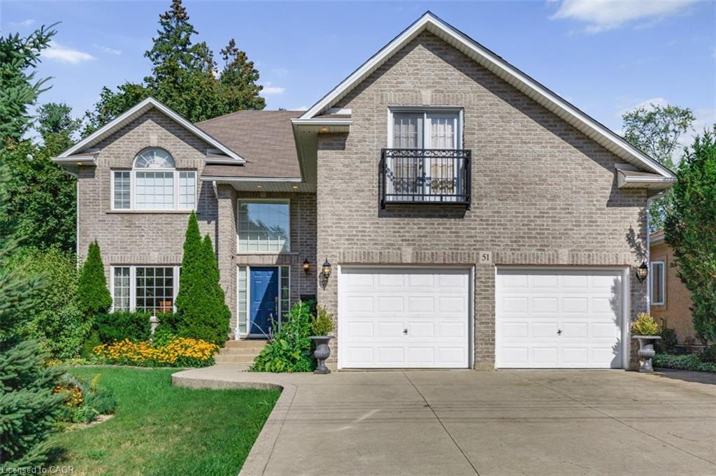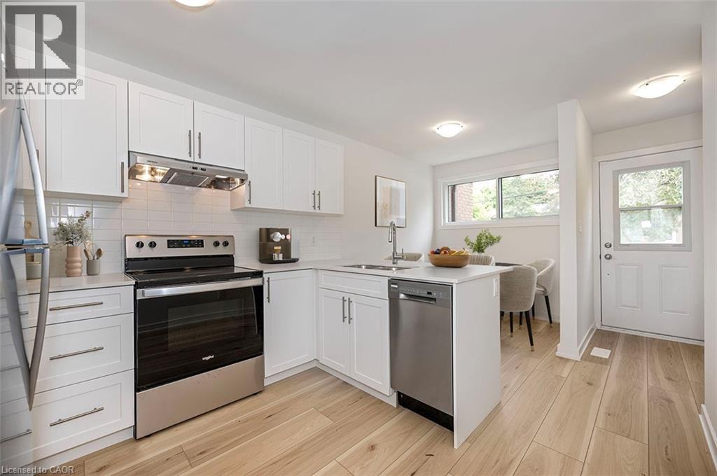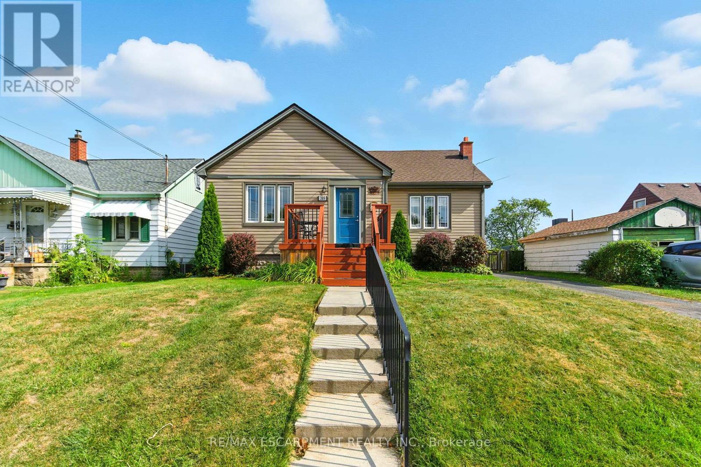- Houseful
- ON
- Hamilton Waterdown
- Waterdown
- 106 Ryans Way
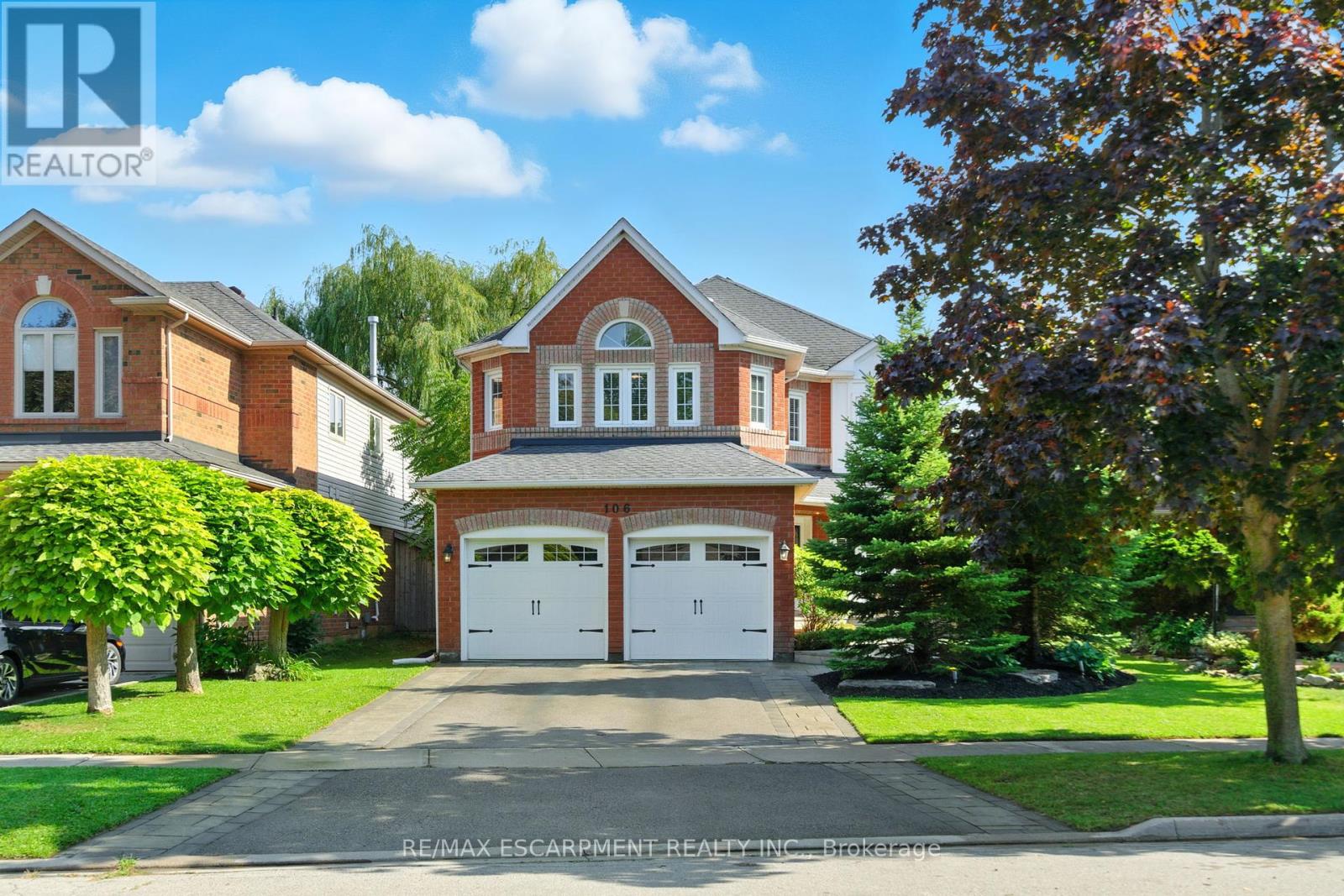
Highlights
Description
- Time on Housefulnew 2 hours
- Property typeSingle family
- Neighbourhood
- Median school Score
- Mortgage payment
Welcome to 106 Ryans Way, perfectly situated on a quiet, highly sought-after street with no rear neighbors and backing onto a serene ravine for added privacy. From the moment you arrive, you'll notice the impressive curb appeal on this fully landscaped property, a custom stone porch and walkway and charming wood accents. Step inside and you are greeted with a thoughtfully designed layout featuring a renovated eat-in kitchen complete with modern white cabinetry, Corian countertops, stainless steel appliances and a gas range perfect for family meals and entertaining. The main floor also includes a generous family room with a cozy fireplace, seamlessly connected to a large open-concept living/dining space. Just off the kitchen, you'll find a versatile bonus room ideal for a home office, playroom or another living space. The main floor laundry/mudroom provides direct access to the double-car garage, adding to the convenience of this home. Upstairs, you'll find four well-appointed bedrooms. A four-piece main bathroom, and a spacious primary bedroom featuring a walk in closet, as well as a five-piece ensuite. The fully finished basement offers additional living space with a large open concept rec room, a three-piece bathroom, and a bonus room ideal for guests or extended family. Enjoy outdoor living on the large wood deck with a hot tub and above ground pool or practice your putting on your own custom outdoor putting green all set against a peaceful backdrop of trees and the gentle sounds of nature. Minutes to the elementary school, 10 minutes to the high school and steps from three nearby parks, the kids AND adults will love it here. RSA. (id:63267)
Home overview
- Cooling Central air conditioning
- Heat source Natural gas
- Heat type Forced air
- Sewer/ septic Sanitary sewer
- # total stories 2
- # parking spaces 4
- Has garage (y/n) Yes
- # full baths 3
- # half baths 1
- # total bathrooms 4.0
- # of above grade bedrooms 4
- Subdivision Waterdown
- Lot size (acres) 0.0
- Listing # X12416376
- Property sub type Single family residence
- Status Active
- Bedroom 4.27m X 3.66m
Level: 2nd - Primary bedroom 4.55m X 5.49m
Level: 2nd - Bathroom Measurements not available
Level: 2nd - Bedroom 3.05m X 4.5m
Level: 2nd - Bathroom Measurements not available
Level: 2nd - Bedroom 3.05m X 3.33m
Level: 2nd - Bathroom Measurements not available
Level: Basement - Recreational room / games room 10.34m X 6.53m
Level: Basement - Living room 3.33m X 4.55m
Level: Main - Bathroom Measurements not available
Level: Main - Family room 3.33m X 5.16m
Level: Main - Dining room 3.05m X 3.33m
Level: Main - Laundry Measurements not available
Level: Main - Kitchen 5.49m X 3.33m
Level: Main
- Listing source url Https://www.realtor.ca/real-estate/28890531/106-ryans-way-hamilton-waterdown-waterdown
- Listing type identifier Idx

$-3,677
/ Month

