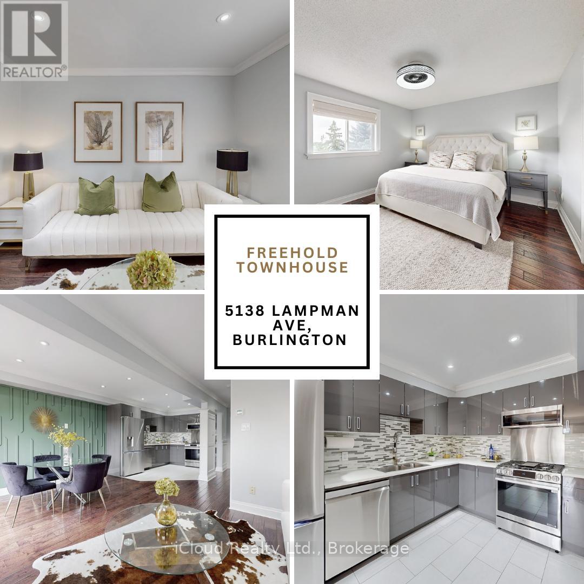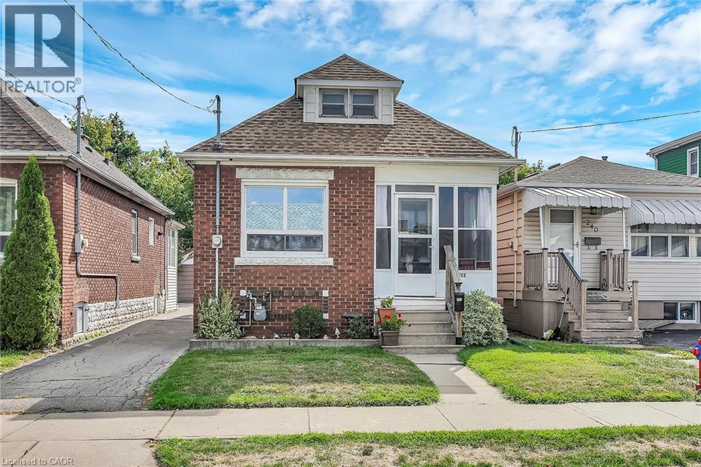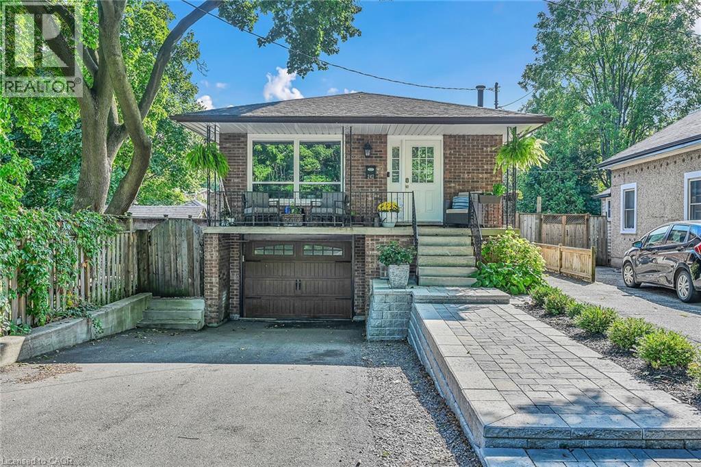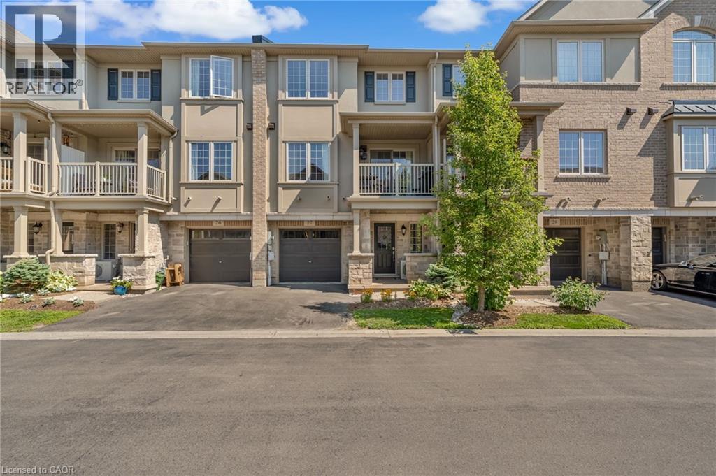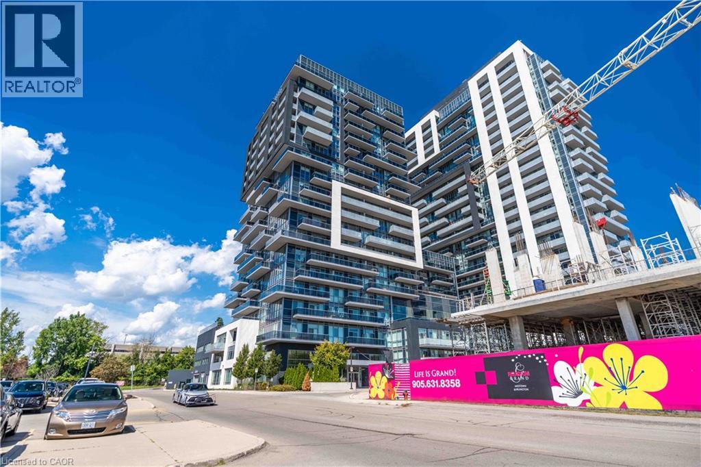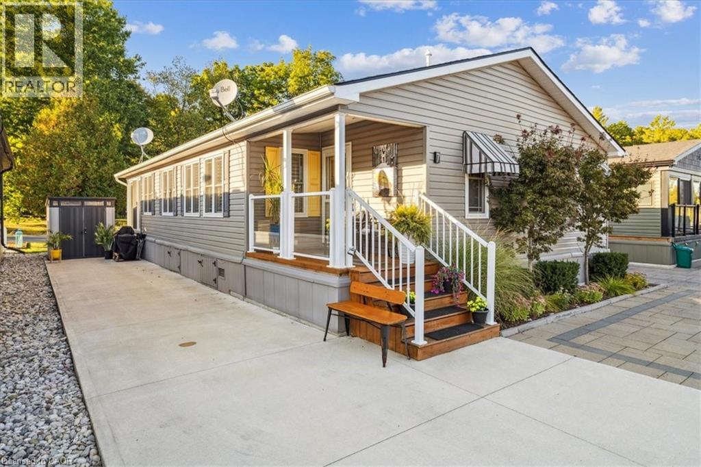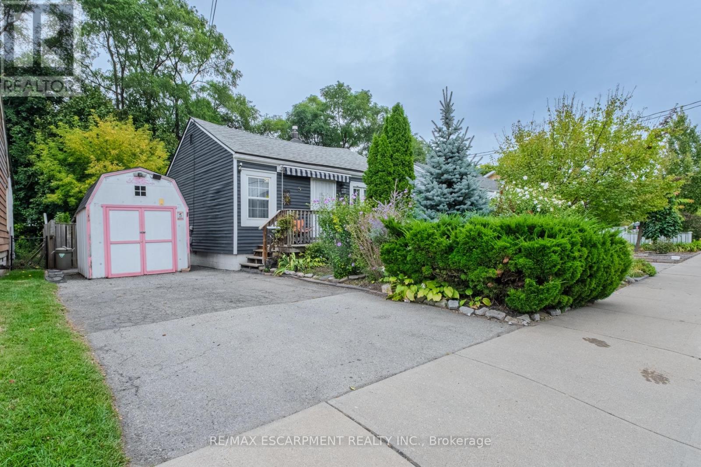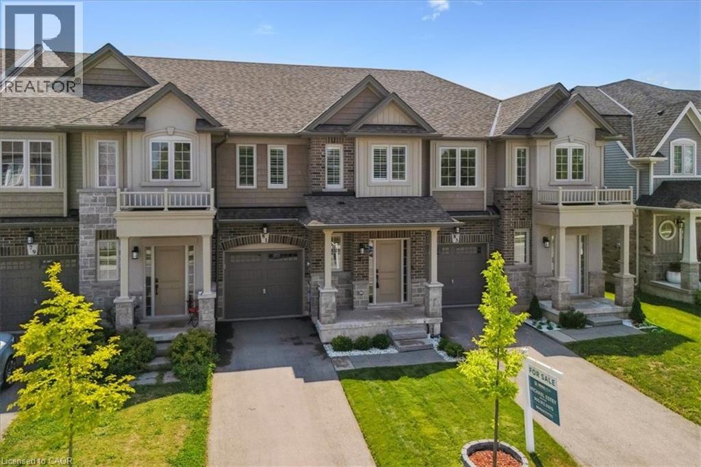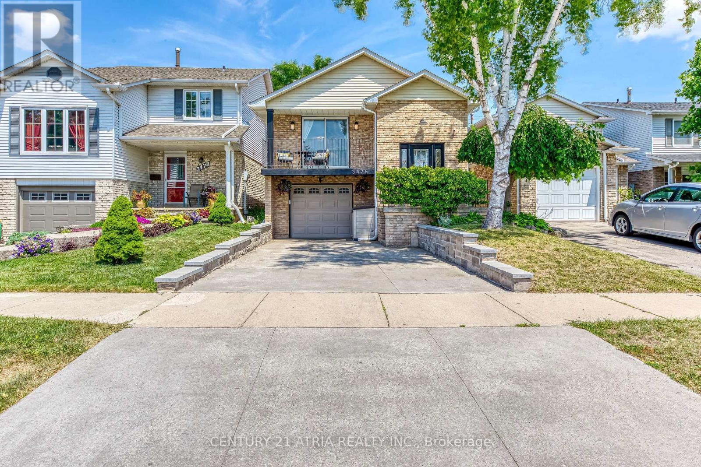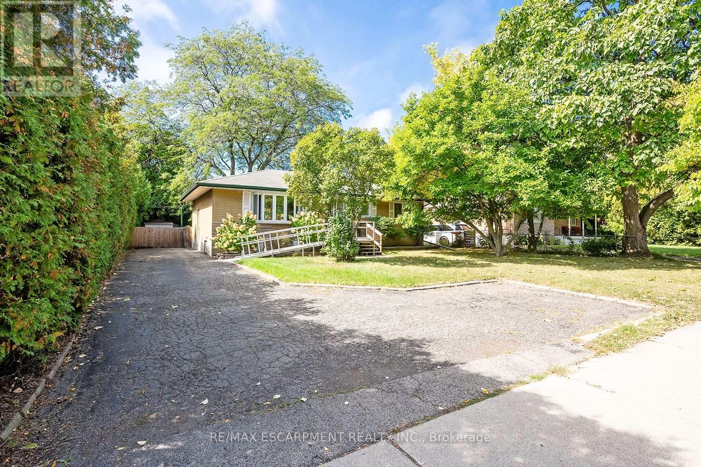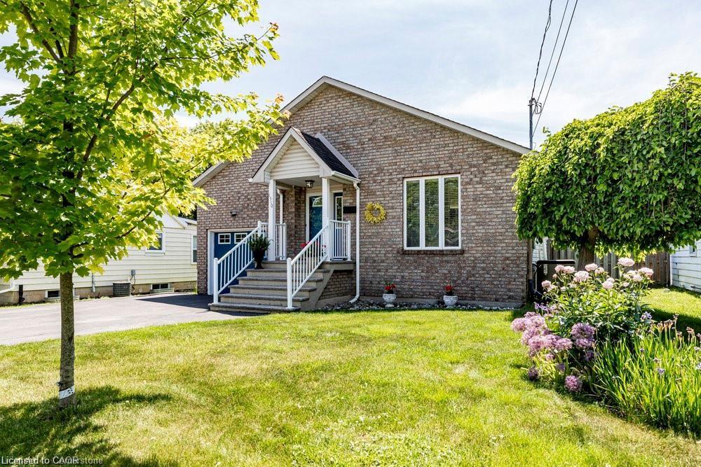- Houseful
- ON
- Hamilton Waterdown
- Waterdown
- 115 Skinner Rd
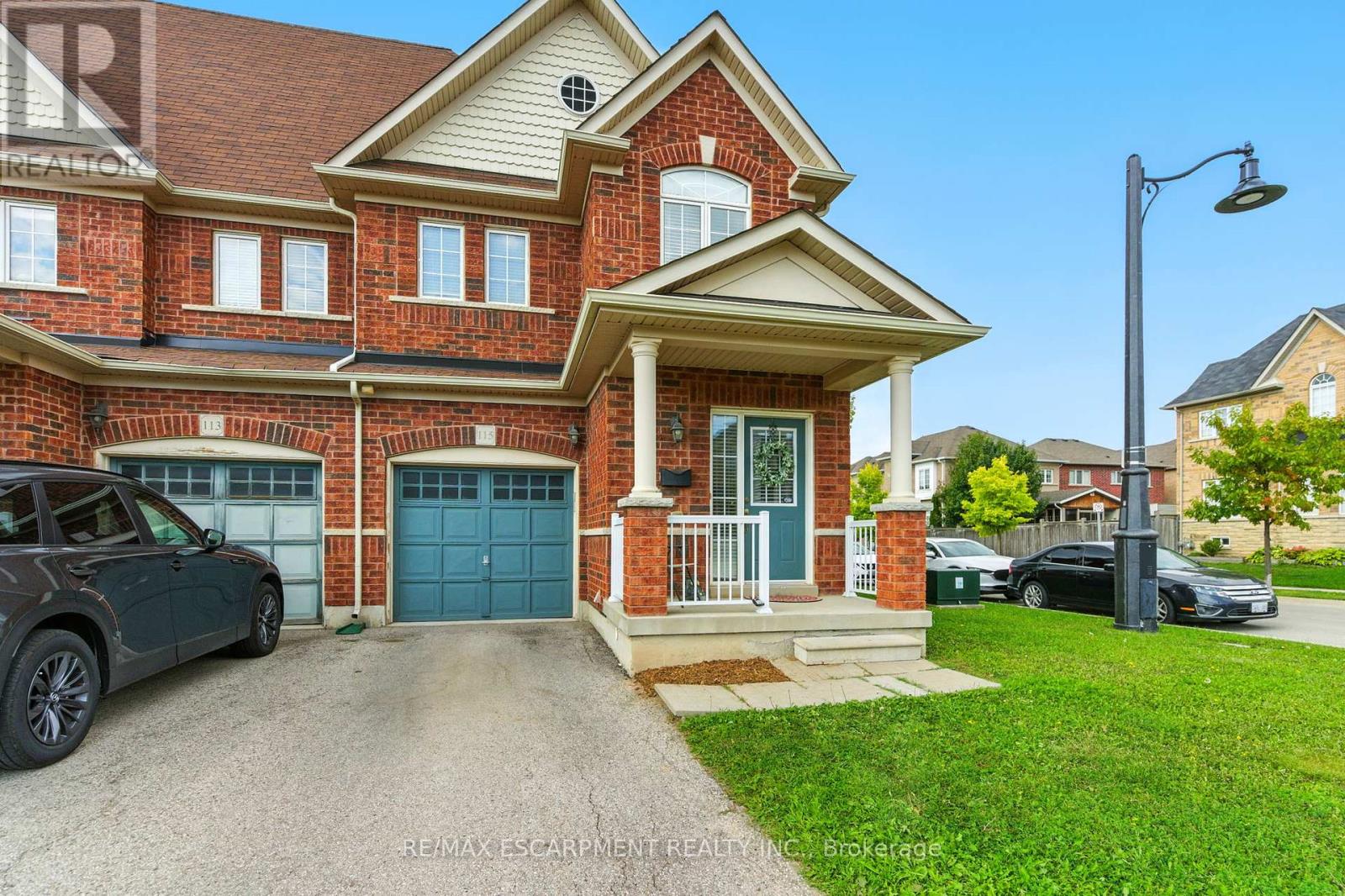
Highlights
Description
- Time on Housefulnew 23 hours
- Property typeSingle family
- Neighbourhood
- Median school Score
- Mortgage payment
Experience the best of Waterdown living in this fantastic three-bedroom freehold townhome! Located in a sought-after east Waterdown location, this home offers unparalleled convenience. With 1,389 square feet of meticulously designed living space plus a finished lower level, this home is bathed in natural light thanks to an abundance of windows. Inside, be welcomed by a bright and airy layout. The main floor includes a cozy living room with a fireplace, a bright dining room, and a well-appointed kitchen, with glass doors that open to the backyard for easy outdoor access. The elegant hardwood staircase leads to the upper level, where you'll find the spacious master suite, a private retreat featuring a luxurious soaker tub and a seamless glass shower. Two additional well-sized bedrooms offer comfort and versatility. Commuting is a breeze with quick access to the highway, and you can enjoy the charm of village life with a short walk to local shops and restaurants. This is the perfect blend of modern living and small-town charm. You wont want to miss this gem! RSA. (id:63267)
Home overview
- Cooling Central air conditioning
- Heat source Natural gas
- Heat type Forced air
- Sewer/ septic Sanitary sewer
- # total stories 2
- # parking spaces 3
- Has garage (y/n) Yes
- # full baths 2
- # half baths 2
- # total bathrooms 4.0
- # of above grade bedrooms 3
- Subdivision Waterdown
- Lot size (acres) 0.0
- Listing # X12404921
- Property sub type Single family residence
- Status Active
- Bedroom 2.95m X 3.68m
Level: 2nd - Primary bedroom 3.28m X 6.43m
Level: 2nd - Bedroom 2.51m X 3.73m
Level: 2nd - Bathroom Measurements not available
Level: 2nd - Bathroom Measurements not available
Level: 2nd - Bathroom Measurements not available
Level: Basement - Recreational room / games room 4.09m X 4.72m
Level: Basement - Laundry 3.2m X 2.24m
Level: Basement - Bathroom Measurements not available
Level: Main - Living room 3.33m X 5.21m
Level: Main - Kitchen 3.02m X 4.98m
Level: Main
- Listing source url Https://www.realtor.ca/real-estate/28865467/115-skinner-road-hamilton-waterdown-waterdown
- Listing type identifier Idx

$-2,266
/ Month

