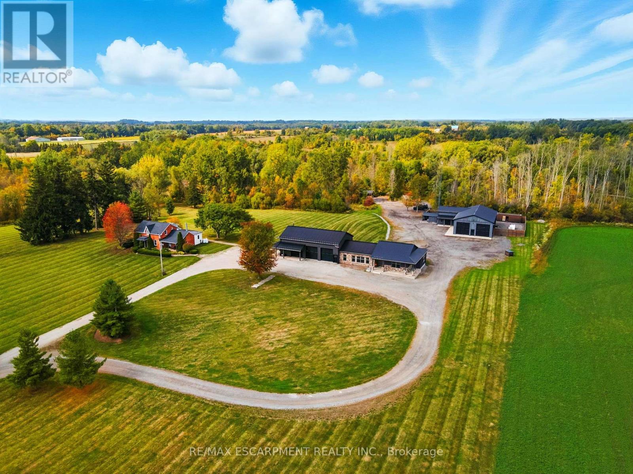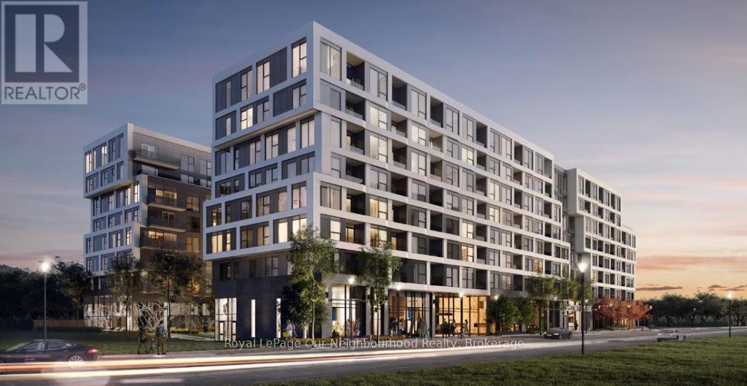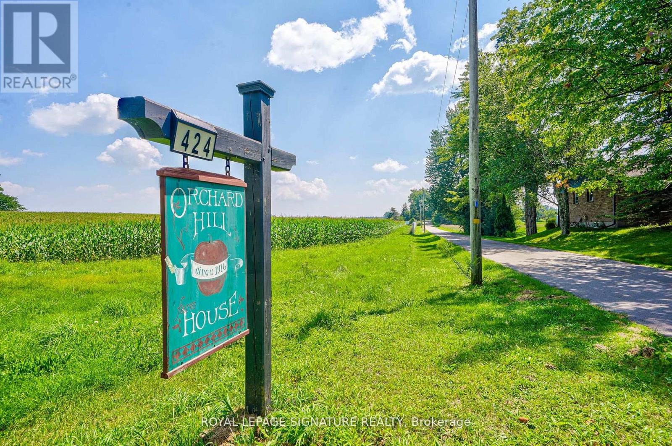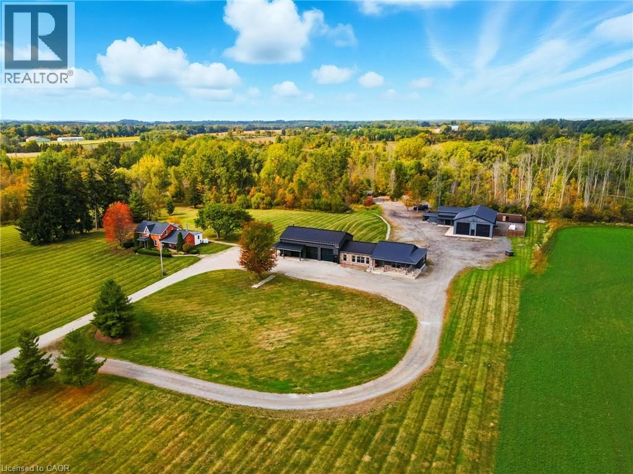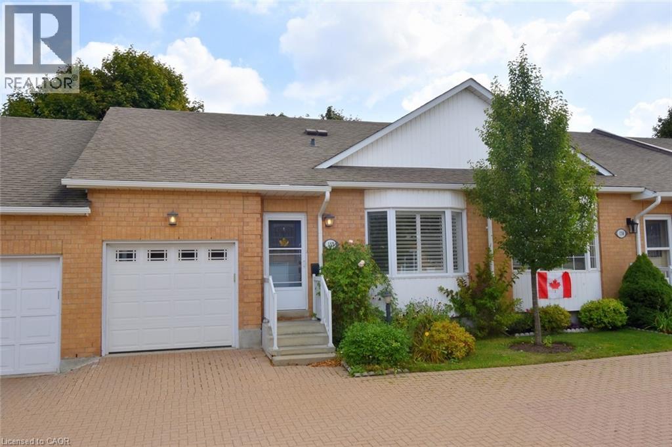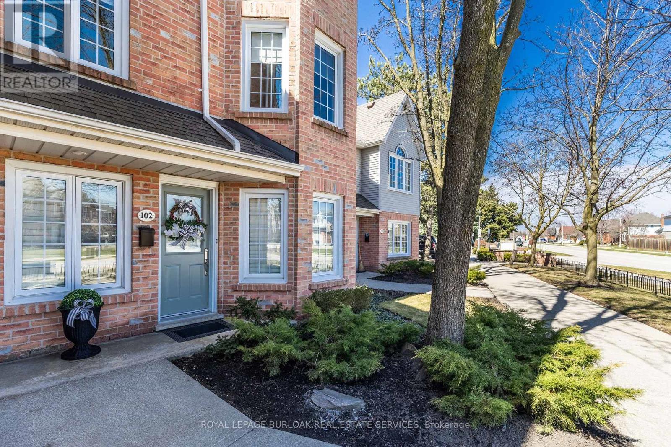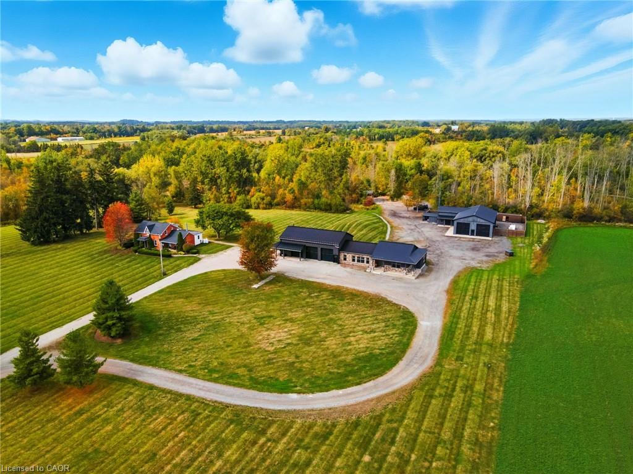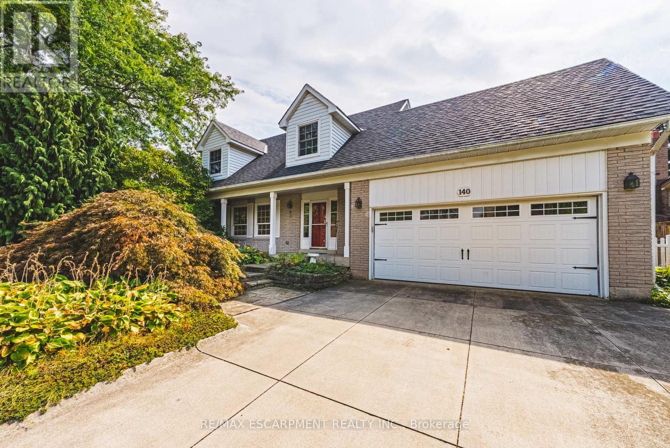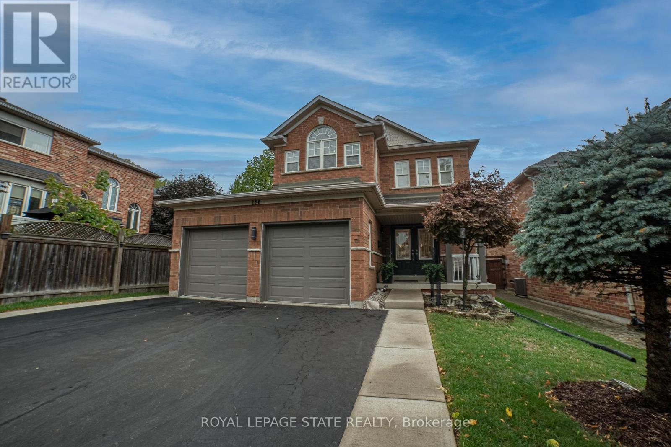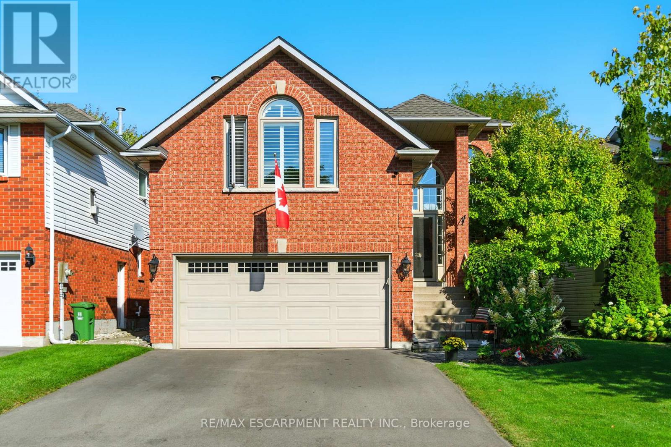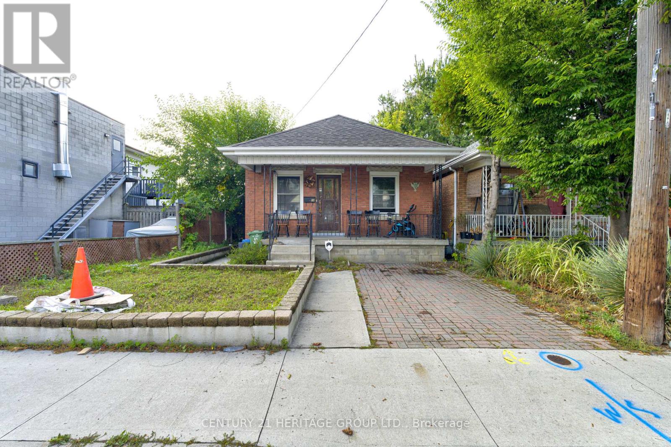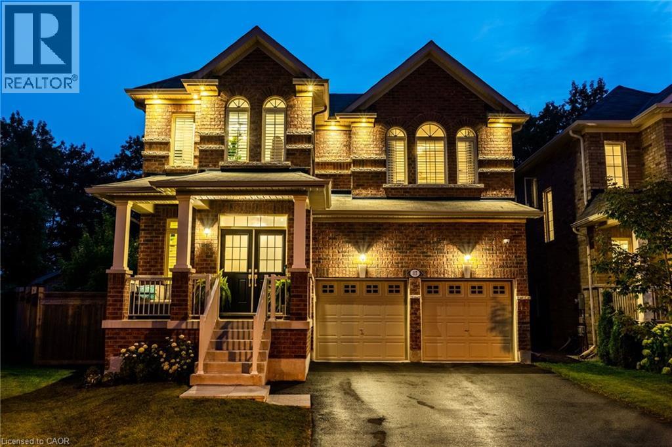
Highlights
Description
- Home value ($/Sqft)$481/Sqft
- Time on Housefulnew 3 days
- Property typeSingle family
- Style2 level
- Median school Score
- Mortgage payment
PREMIUM RAVINE LOT IN WATERDOWN! This exceptional home offers approximately 3,800 square feet of meticulously designed living space, perfectly blending elegance, functionality, and comfort. This Aspen Ridge built home provides complete privacy - a rare find in such a desirable neighborhood. Inside, no detail has been overlooked. The main level features engineered hardwood flooring and California shutters throughout. The heart of the home is the chef-inspired kitchen, complete with quartz countertops, a gas range, stainless steel appliances and a built-in beverage fridge - ideal for entertainment and everyday luxury. Upstairs, you’ll find five generously sized bedrooms each equipped with custom closets. The primary suite is complete with a walk-in closet and a spa-like ensuite with a double vanity, glass shower and stand-alone tub. It is completely private overlooking the views of the backyard and ravine. The fully finished basement offers incredible in-law potential with a separate kitchen, spacious living area and full bathroom - perfect for extended family or guests. Step outside to your own private oasis. The premium sized backyard showcases a stunning saltwater pool, surrounded by professionally landscaped gardens and mature trees, creating a serene and resort-like atmosphere. The privacy of this yard is unmatched. Whether you're hosting a summer barbecue or enjoying a quiet evening, this outdoor space is sure to impress. Located in a highly sought-after area of Waterdown, close to trails, parks, schools, and all amenities, this home is a rare offering on an incredible lot. Don’t be TOO LATE*! *REG TM. RSA. (id:63267)
Home overview
- Cooling Central air conditioning
- Heat source Natural gas
- Heat type Forced air
- Has pool (y/n) Yes
- Sewer/ septic Municipal sewage system
- # total stories 2
- # parking spaces 4
- Has garage (y/n) Yes
- # full baths 4
- # half baths 1
- # total bathrooms 5.0
- # of above grade bedrooms 5
- Has fireplace (y/n) Yes
- Community features Community centre
- Subdivision 460 - waterdown west
- Lot size (acres) 0.0
- Building size 3531
- Listing # 40772881
- Property sub type Single family residence
- Status Active
- Bedroom 3.759m X 3.048m
Level: 2nd - Bathroom (# of pieces - 4) Measurements not available
Level: 2nd - Bedroom 3.658m X 4.267m
Level: 2nd - Bathroom (# of pieces - 4) Measurements not available
Level: 2nd - Bedroom 3.708m X 3.353m
Level: 2nd - Full bathroom Measurements not available
Level: 2nd - Bedroom 4.47m X 4.216m
Level: 2nd - Primary bedroom 3.658m X 5.639m
Level: 2nd - Bathroom (# of pieces - 3) Measurements not available
Level: Basement - Kitchen 4.699m X 3.658m
Level: Basement - Storage 4.343m X 2.388m
Level: Basement - Recreational room 9.271m X 3.607m
Level: Basement - Dining room 4.877m X 5.182m
Level: Main - Mudroom Measurements not available
Level: Main - Bathroom (# of pieces - 2) Measurements not available
Level: Main - Eat in kitchen 6.248m X 4.064m
Level: Main - Living room 4.267m X 5.182m
Level: Main
- Listing source url Https://www.realtor.ca/real-estate/28902226/117-wimberly-avenue-waterdown
- Listing type identifier Idx

$-4,533
/ Month

