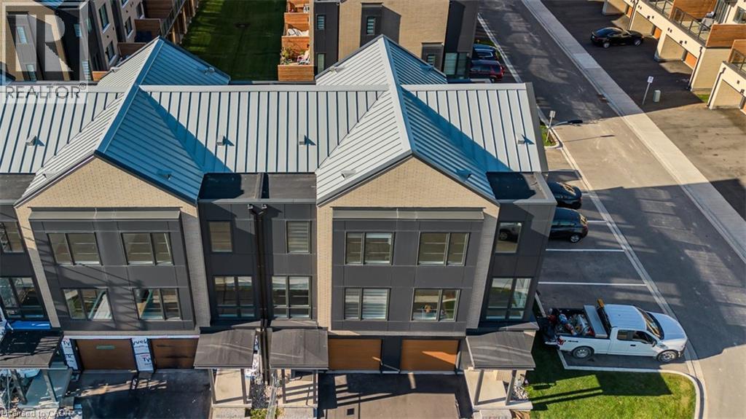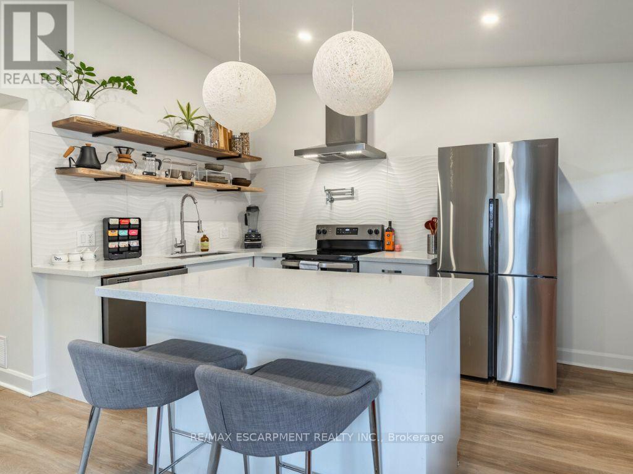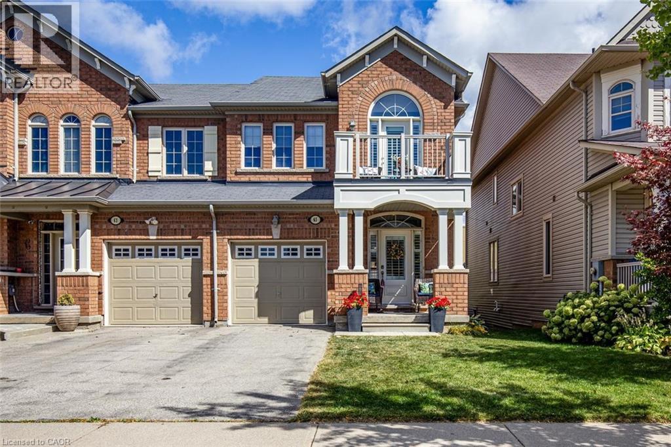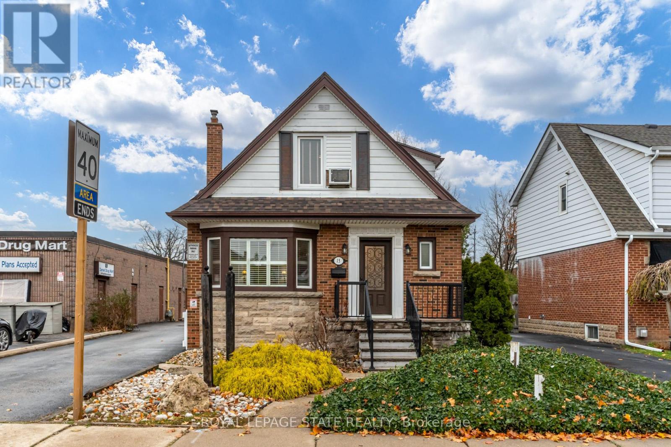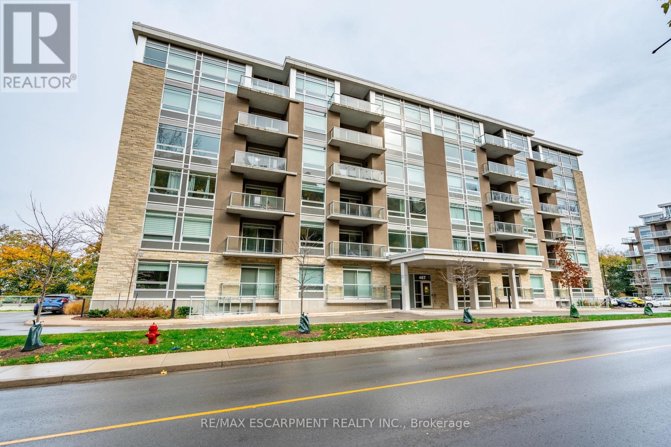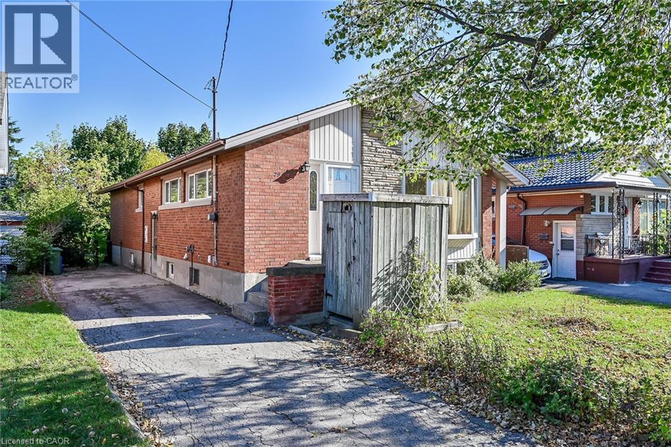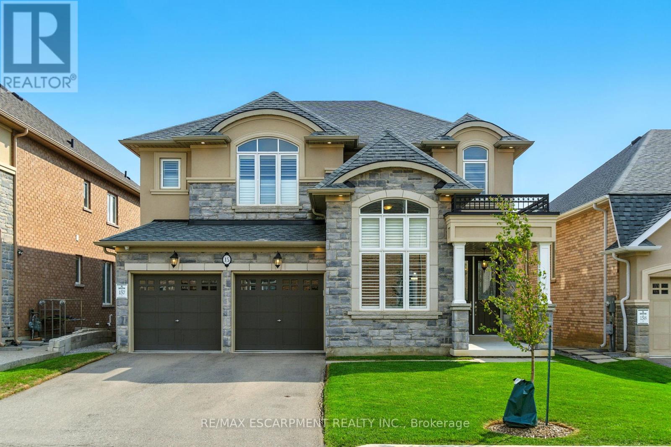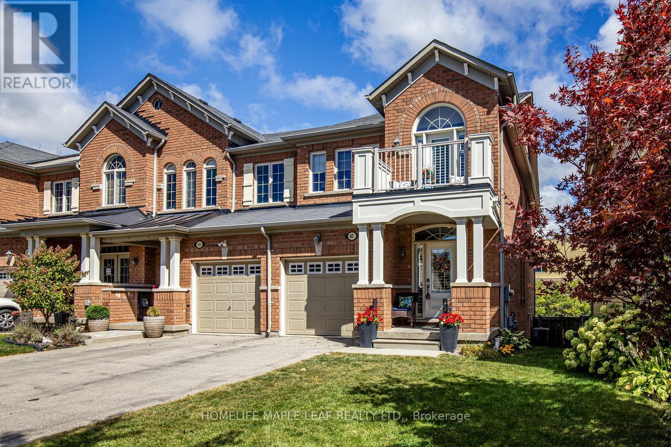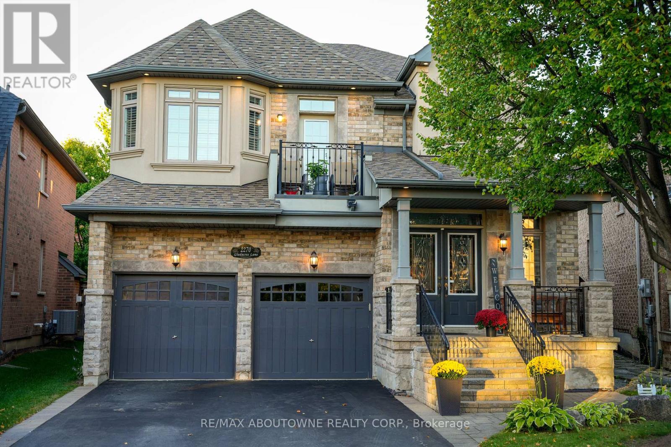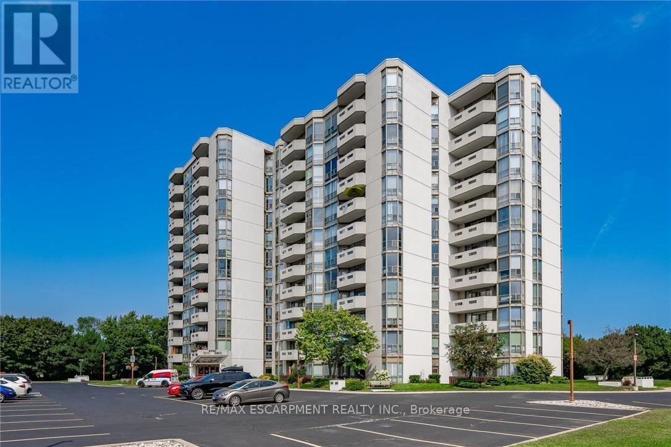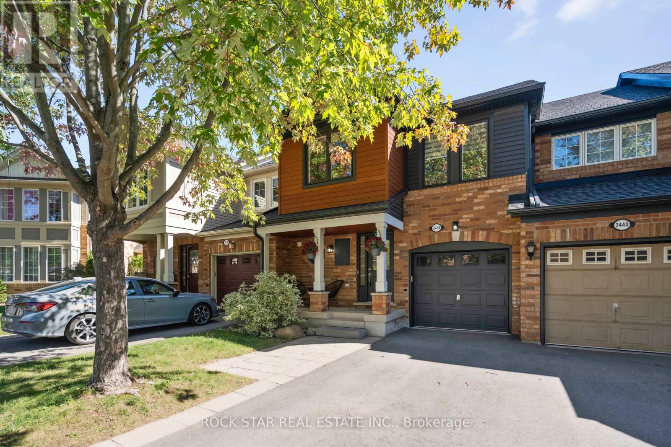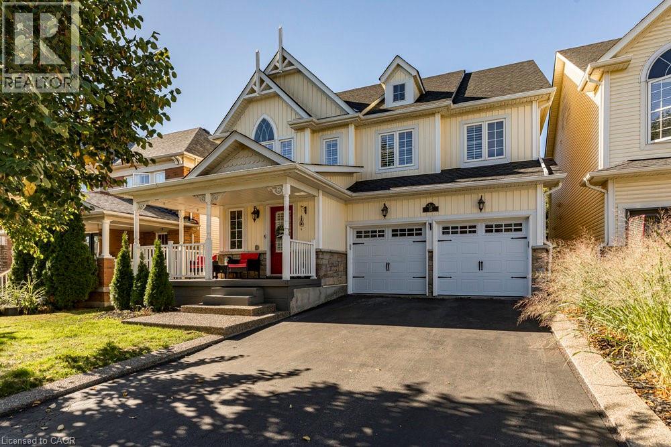
Highlights
Description
- Home value ($/Sqft)$505/Sqft
- Time on Housefulnew 2 hours
- Property typeSingle family
- Style2 level
- Neighbourhood
- Median school Score
- Mortgage payment
Step into this meticulously maintained home in the charming Village of Waterdown, where the warmth of a small-town community meets the convenience of city living. Open concept family room, complete with a cozy fireplace in the dining room. The modern updated kitchen is a chef’s dream, featuring granite countertops and a spacious island, bright natural light from windows and sliding doors that open to a backyard that is perfect for entertaining or relaxing. Upstairs, the primary suite has his and hers closet and a spa-inspired ensuite with a jacuzzi tub and separate shower. The fully finished basement offers a recreation room, wet bar with fridge ideal for family fun or a home office and a complete 3 piece bath. Enjoy the best of Waterdown living with nearby parks, excellent schools, a historic downtown, shopping districts, and easy access to highways and transit. This home effortlessly combines style, comfort, and convenience—ready for you to move in and enjoy in a family friendly neighbourhood. (id:63267)
Home overview
- Cooling Central air conditioning
- Heat source Natural gas
- Heat type Forced air
- Sewer/ septic Municipal sewage system
- # total stories 2
- # parking spaces 6
- Has garage (y/n) Yes
- # full baths 3
- # half baths 1
- # total bathrooms 4.0
- # of above grade bedrooms 4
- Has fireplace (y/n) Yes
- Community features Quiet area, community centre
- Subdivision 461 - waterdown east
- Lot size (acres) 0.0
- Building size 2471
- Listing # 40768155
- Property sub type Single family residence
- Status Active
- Bathroom (# of pieces - 3) 3.378m X 1.549m
Level: 2nd - Primary bedroom 7.747m X 4.115m
Level: 2nd - Bedroom 3.962m X 3.912m
Level: 2nd - Bedroom 3.251m X 4.242m
Level: 2nd - Bedroom 3.404m X 5.537m
Level: 2nd - Bathroom (# of pieces - 5) 2.464m X 4.064m
Level: 2nd - Bathroom (# of pieces - 3) 2.032m X 1.981m
Level: Basement - Utility 4.623m X 7.696m
Level: Basement - Family room 10.287m X 6.68m
Level: Basement - Dining room 4.826m X 3.785m
Level: Main - Bathroom (# of pieces - 2) 0.787m X 2.464m
Level: Main - Laundry 2.489m X 1.981m
Level: Main - Living room 3.531m X 7.569m
Level: Main - Kitchen 5.41m X 3.988m
Level: Main
- Listing source url Https://www.realtor.ca/real-estate/28935330/15-buttercup-crescent-waterdown
- Listing type identifier Idx

$-3,331
/ Month

