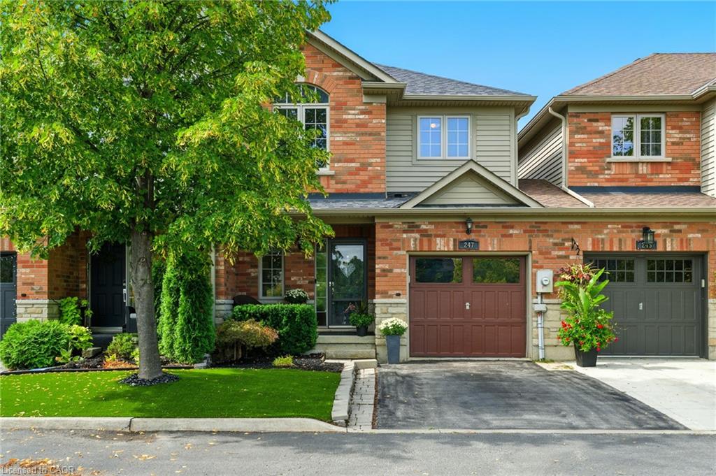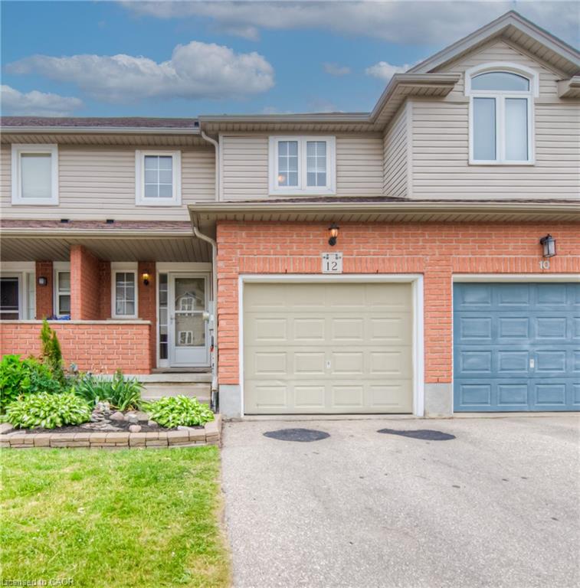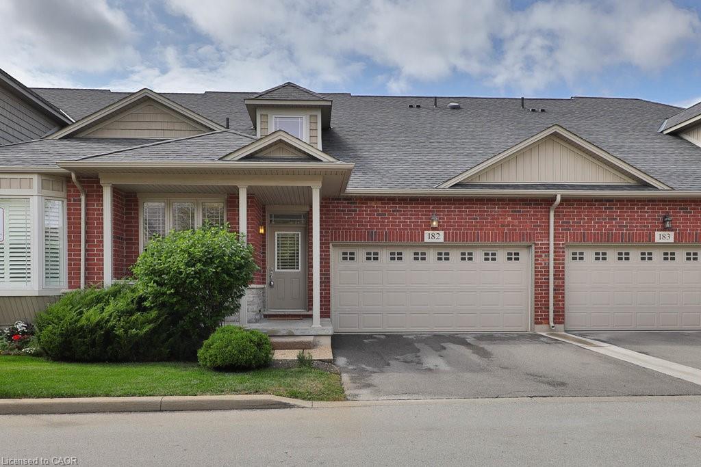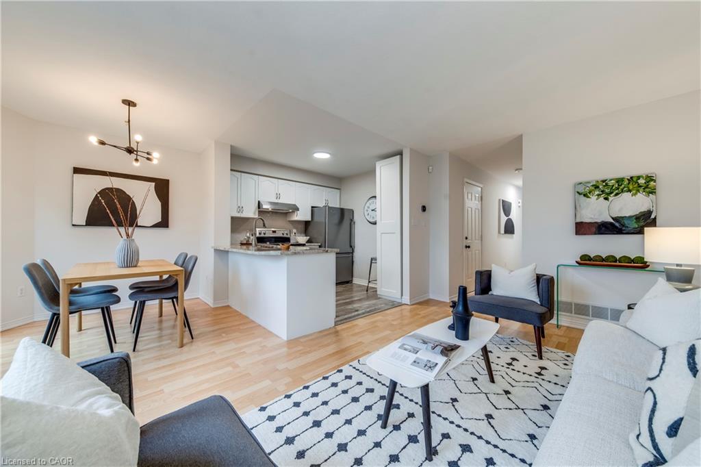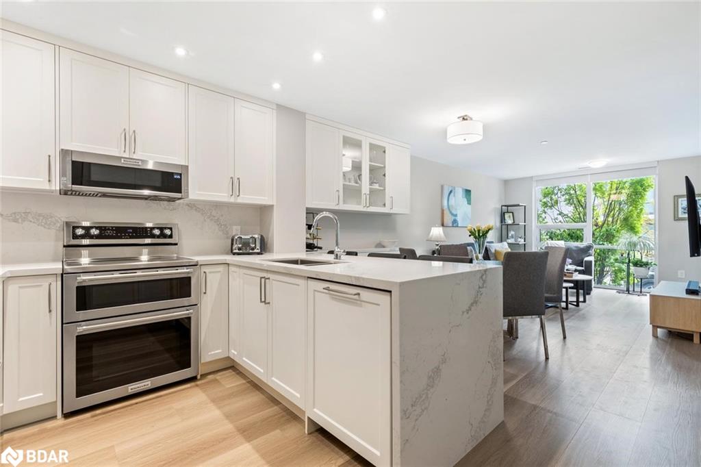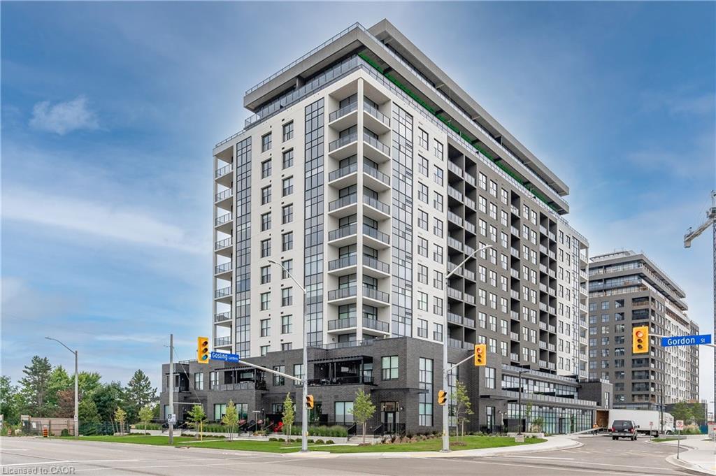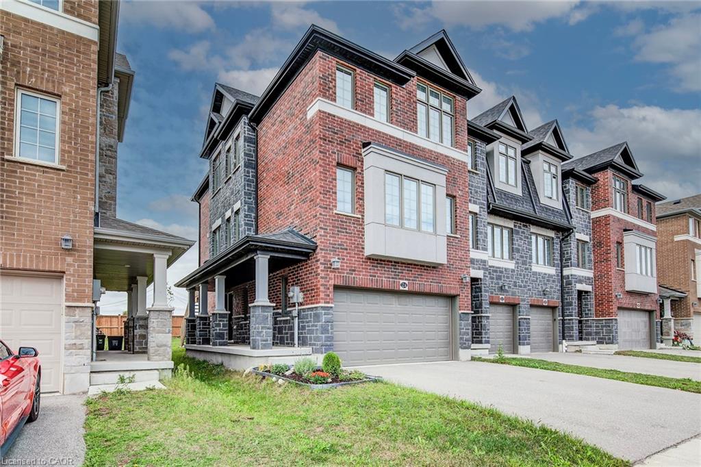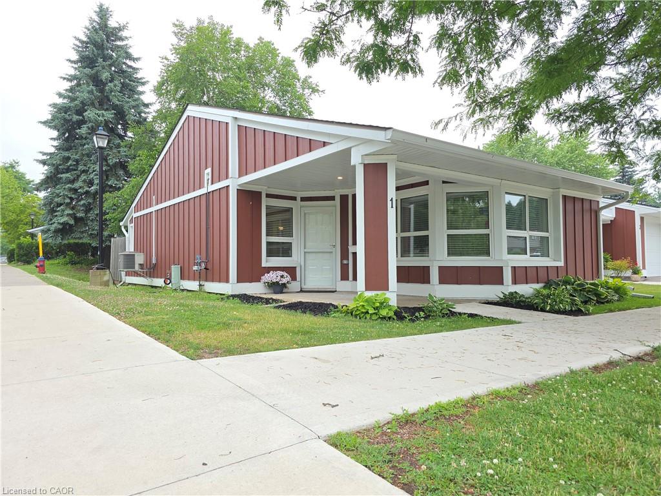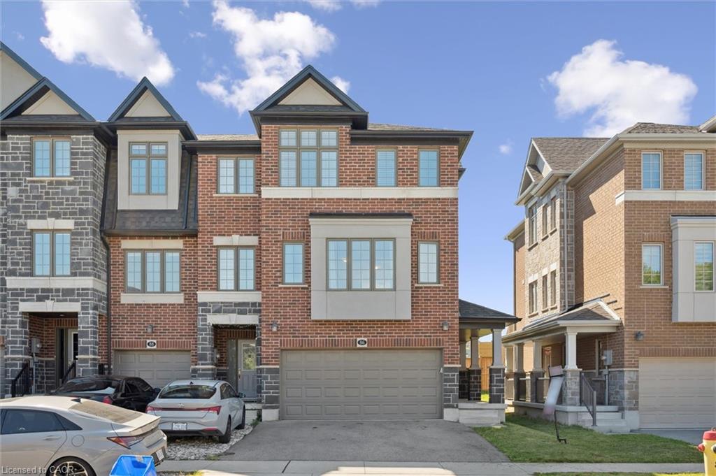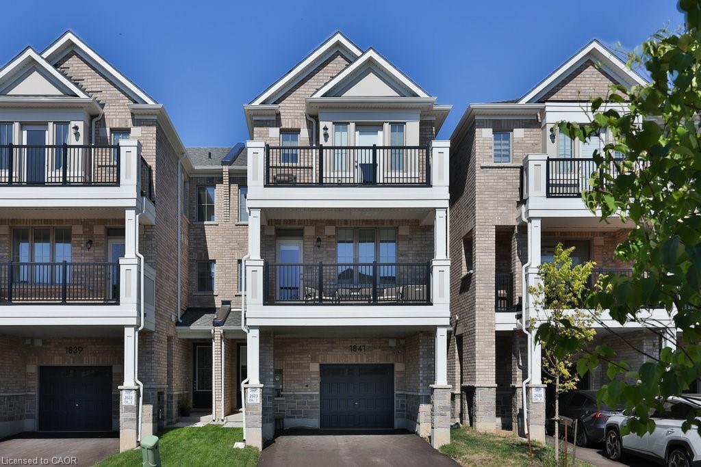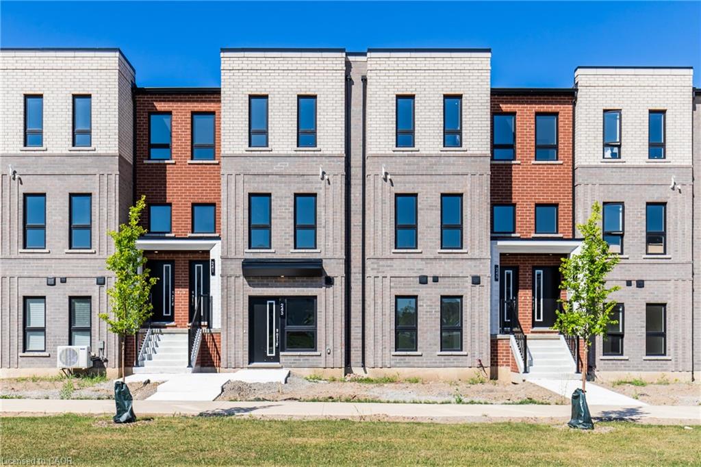
Highlights
This home is
22%
Time on Houseful
9 Days
School rated
6.8/10
Description
- Home value ($/Sqft)$717/Sqft
- Time on Houseful9 days
- Property typeResidential
- StyleStacked townhouse
- Neighbourhood
- Median school Score
- Garage spaces1
- Mortgage payment
Brand new stacked townhome by award-winning developer New Horizon Development Group! This 1 bedroom plus den, 1-bath home offers 795 sq ft of modern living, with over $25,000 in upgrades, and is one of the few units of this kind built in the entire development. Features include quartz countertops throughout, pot lights, sleek vinyl plank flooring, stainless steel appliances, and modern high-end plumbing fixtures and hardware. Includes a private 1-car garage. Just minutes from vibrant downtown Waterdown, you’ll have boutique shopping, diverse dining, and scenic hiking trails at your doorstep. With easy access to major highways and transit, including Aldershot GO Station, you’re never far from Burlington, Hamilton, or Toronto.
Denis Ibrahimagic
of RE/MAX Escarpment Realty Inc.,
MLS®#40763779 updated 1 week ago.
Houseful checked MLS® for data 1 week ago.
Home overview
Amenities / Utilities
- Cooling Central air
- Heat type Forced air, natural gas
- Pets allowed (y/n) No
- Sewer/ septic Sewer (municipal)
Exterior
- Building amenities Bbqs permitted, parking
- Construction materials Brick
- Roof Flat
- # garage spaces 1
- # parking spaces 1
- Has garage (y/n) Yes
- Parking desc Attached garage
Interior
- # full baths 1
- # total bathrooms 1.0
- # of above grade bedrooms 1
- # of rooms 5
- Appliances Built-in microwave, dishwasher, dryer, refrigerator, stove, washer
- Has fireplace (y/n) Yes
- Interior features Other
Location
- County Hamilton
- Area 46 - waterdown
- Water source Municipal
- Zoning description R6-30
- Directions Hbturneja
Lot/ Land Details
- Lot desc Urban, city lot, highway access, landscaped, major highway, park, playground nearby, public transit, quiet area, rec./community centre, school bus route, schools, shopping nearby
Overview
- Approx lot size (range) 0 - 0.5
- Basement information None
- Building size 795
- Mls® # 40763779
- Property sub type Townhouse
- Status Active
- Tax year 2025
Rooms Information
metric
- Den Main
Level: Main - Bedroom Main
Level: Main - Bathroom Main
Level: Main - Living room / dining room Main
Level: Main - Kitchen Main
Level: Main
SOA_HOUSEKEEPING_ATTRS
- Listing type identifier Idx

Lock your rate with RBC pre-approval
Mortgage rate is for illustrative purposes only. Please check RBC.com/mortgages for the current mortgage rates
$-1,295
/ Month25 Years fixed, 20% down payment, % interest
$225
Maintenance
$
$
$
%
$
%

Schedule a viewing
No obligation or purchase necessary, cancel at any time
Nearby Homes
Real estate & homes for sale nearby

