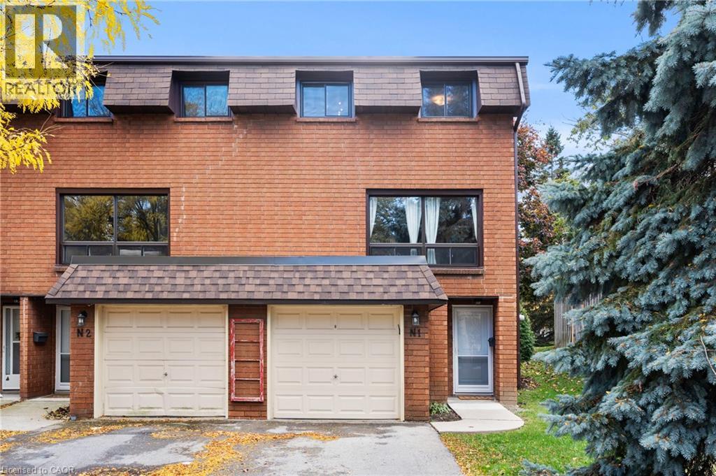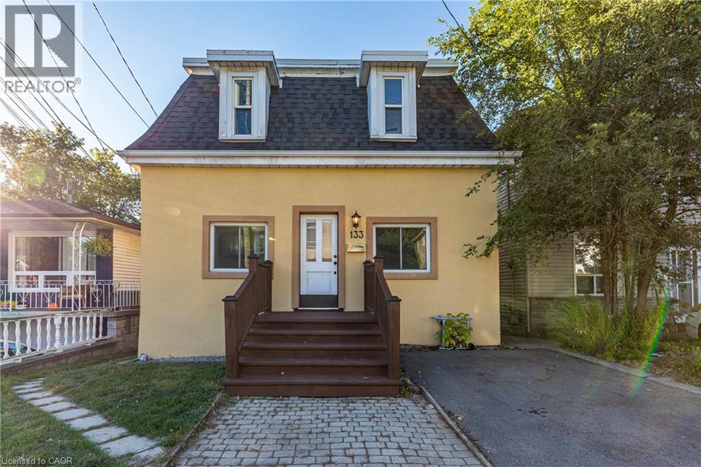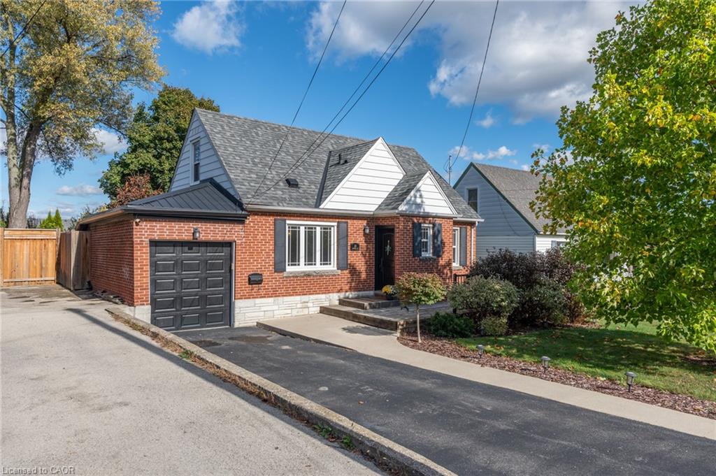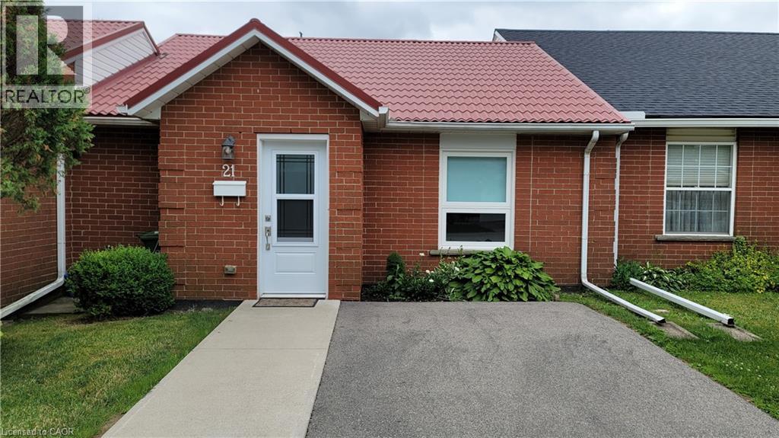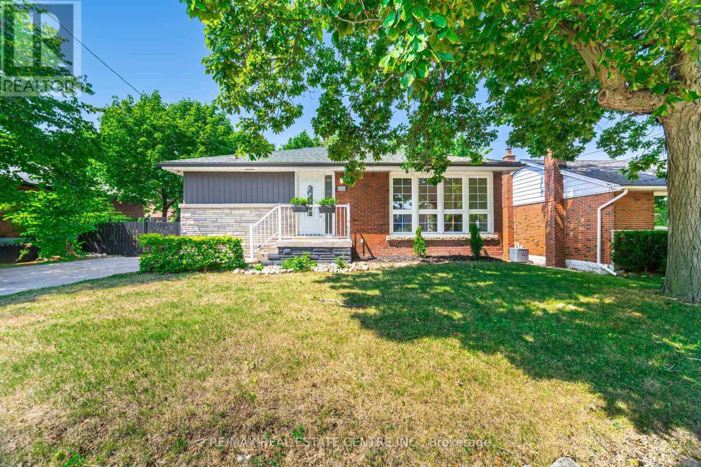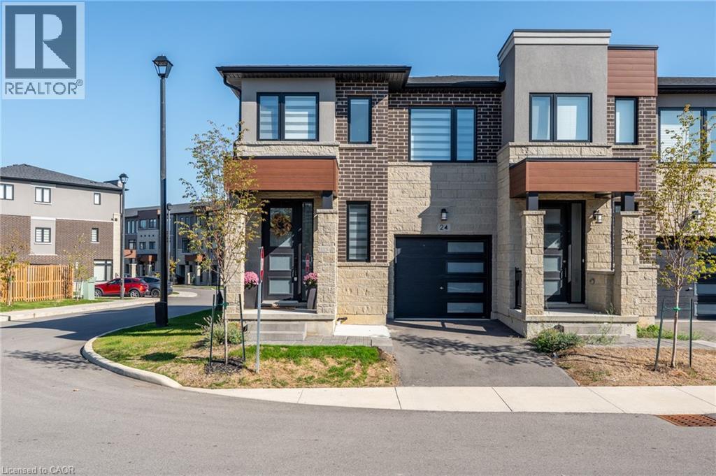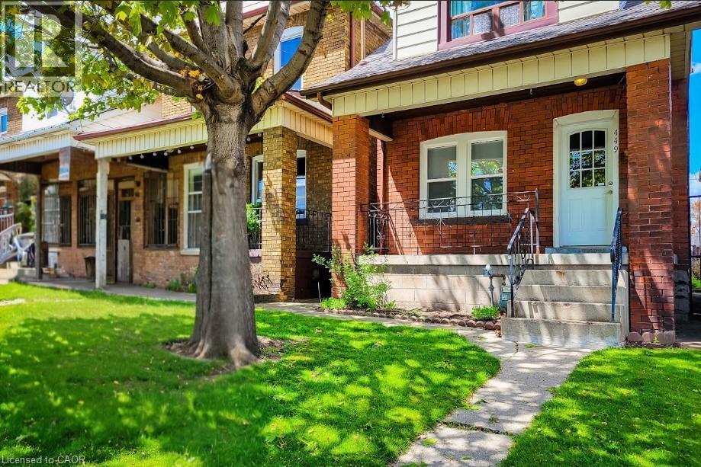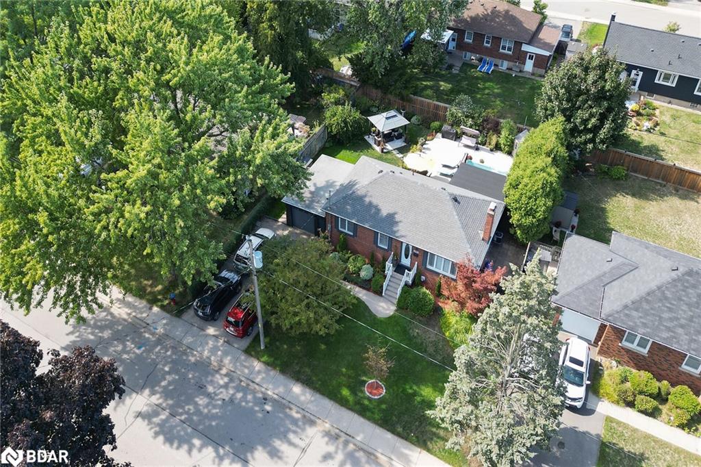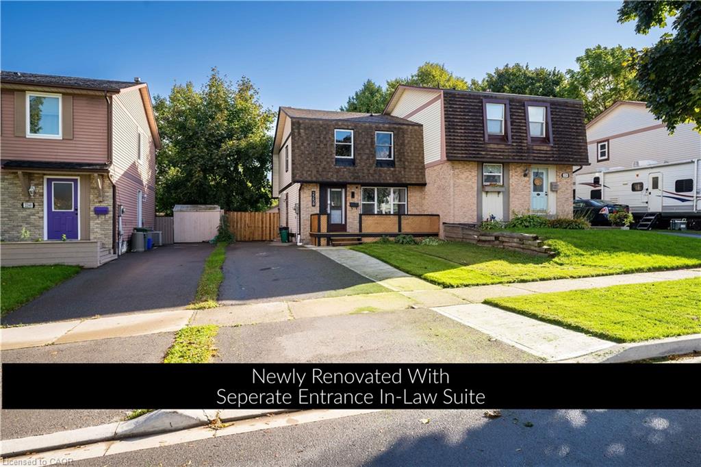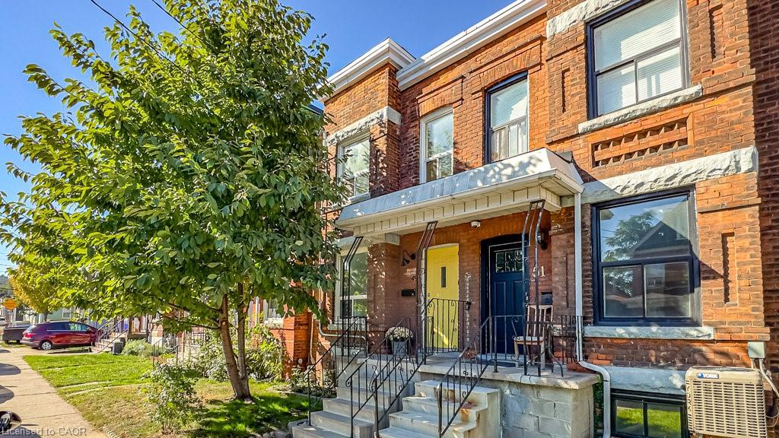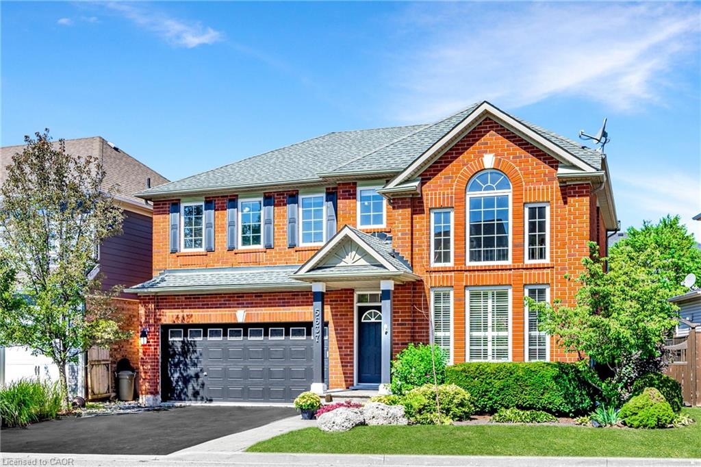- Houseful
- ON
- Hamilton Waterdown
- Waterdown
- 33 Strathroy Cres
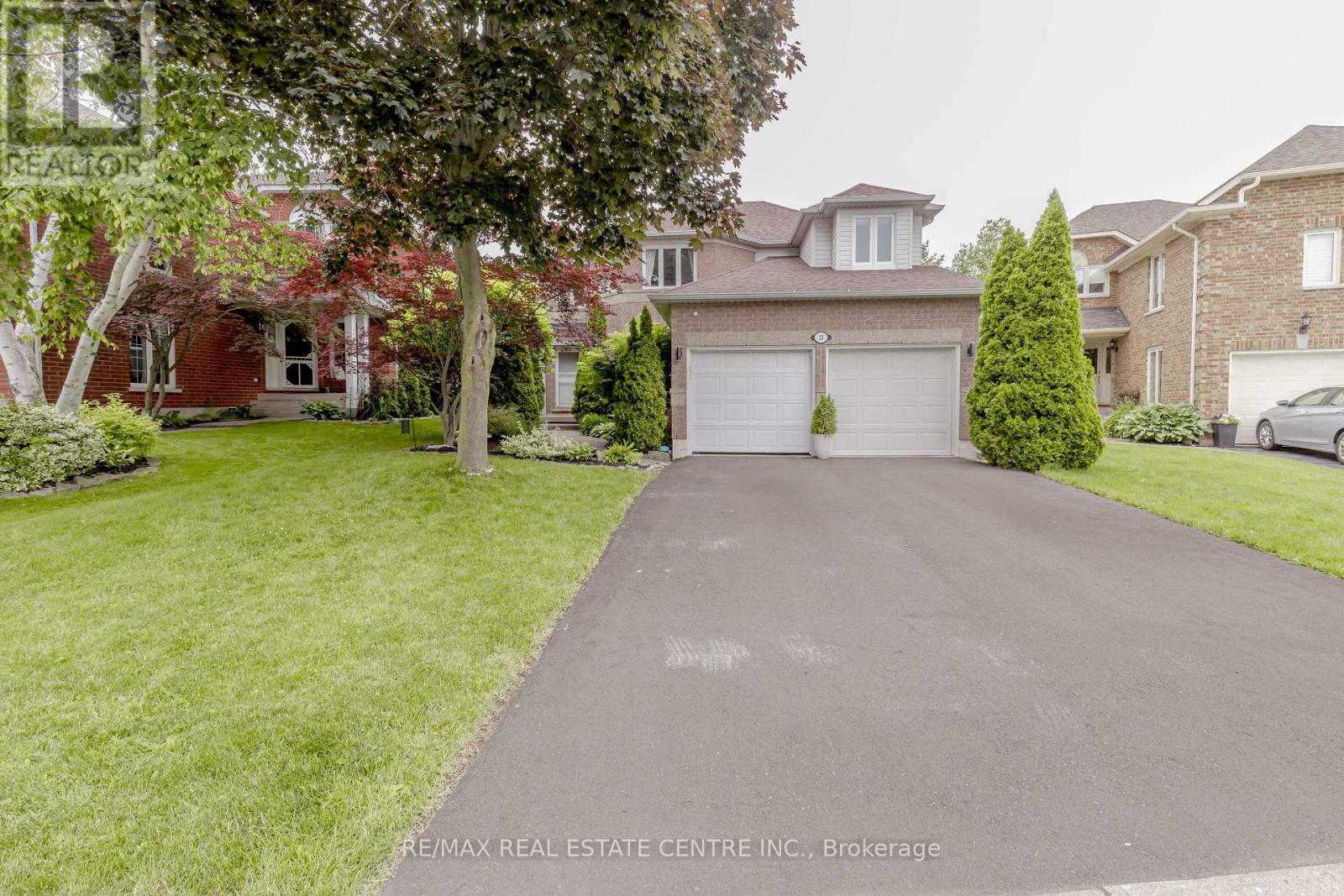
Highlights
Description
- Time on Housefulnew 5 days
- Property typeSingle family
- Neighbourhood
- Median school Score
- Mortgage payment
Stunning Three Bedroom Executive Double Garage Detached House 2566 Sq. Ft. MPAC, (Converted From Four Bedroom Plan) On A Premium 131' Deep Pie-Shaped Lot That Is 61' Wide Across The Back of the House! Main Floor Has A Bright & Airy Two Story High Foyer, Upgraded Wide-Plank Hardwood Floors, Formal Living Room With Bay Window, Oversized Dining Room With Coffered Ceiling & Wainscoting Plus Stunning Family Room With Rustic Wood Feature Wall, Gas Fireplace With Porcelain Tile Surround & Sliding Door Walk-Out To Sun Room, With Skylight & Multiple Walk-Outs To Back Yard. Completely Renovated Designer Kitchen With Custom White Cabinetry, Quartz Counters, High-End Built-In S/S Appliances, Pendant Lighting & Large Island With Breakfast Bar Seating Four, Is Open To Family Room. The Professionally Landscaped Back Yard Oasis With Covered Interlock Stone Patio, BBQ Area, Lighting, & Inground Heated Saltwater Pool W/Newer Liner (2019), New Pool Heater & Pool Pump 2025, New Clothes Washer 2025. Perfect For Warm Summer Days Spent With The Family & Friends! Prime Location Walking Distance to Schools, Public Transit, Parks, Trails. Minutes Drive to Shopping, Plazas, Rec Centre, Community Centre, 403, #407 & QEW/427/401 Highways Plus Aldershot Go Station. Quiet, Family Friendly Neighbourhood (id:63267)
Home overview
- Cooling Central air conditioning
- Heat source Natural gas
- Heat type Forced air
- Has pool (y/n) Yes
- Sewer/ septic Sanitary sewer
- # total stories 2
- Fencing Fully fenced, fenced yard
- # parking spaces 6
- Has garage (y/n) Yes
- # full baths 2
- # half baths 1
- # total bathrooms 3.0
- # of above grade bedrooms 3
- Flooring Hardwood, concrete, carpeted, tile
- Community features Community centre
- Subdivision Waterdown
- Lot size (acres) 0.0
- Listing # X12462700
- Property sub type Single family residence
- Status Active
- 2nd bedroom 4.55m X 3.96m
Level: 2nd - Primary bedroom 5.61m X 5.18m
Level: 2nd - 3rd bedroom 4.55m X 3.43m
Level: 2nd - Other Measurements not available
Level: Basement - Cold room Measurements not available
Level: Basement - Family room 6.1m X 5.21m
Level: Main - Living room 4.32m X 3.38m
Level: Main - Kitchen 5.54m X 3.99m
Level: Main - Laundry 3.68m X 1.85m
Level: Main - Foyer Measurements not available
Level: Main - Dining room 4.65m X 4.55m
Level: Main - Sunroom Measurements not available
Level: Main
- Listing source url Https://www.realtor.ca/real-estate/28990618/33-strathroy-crescent-hamilton-waterdown-waterdown
- Listing type identifier Idx

$-3,595
/ Month

