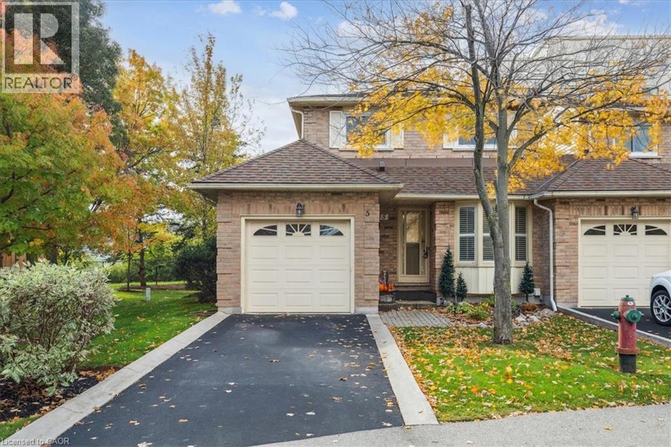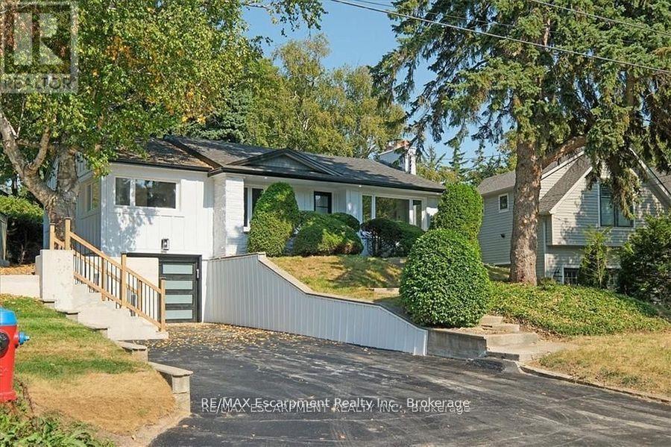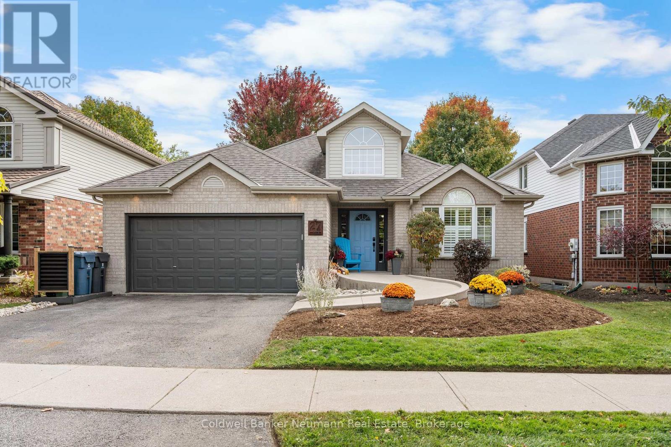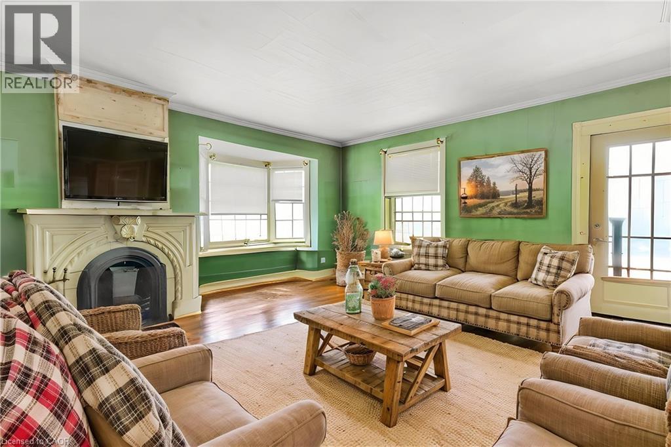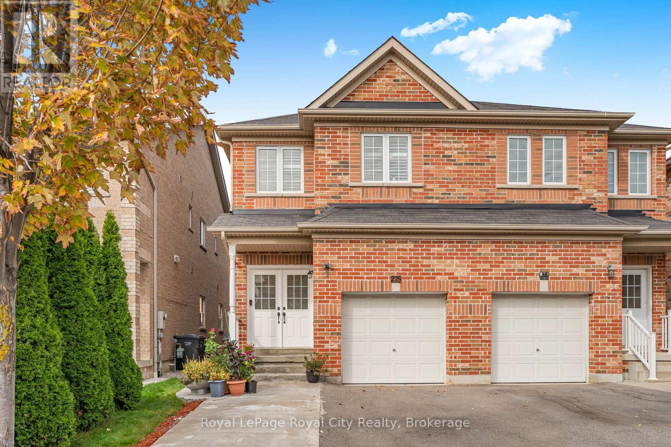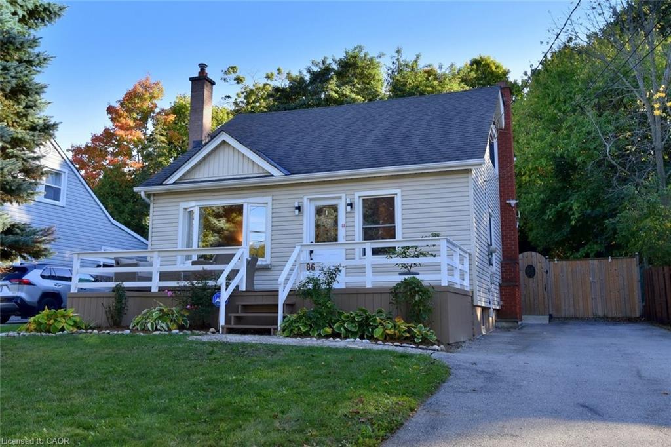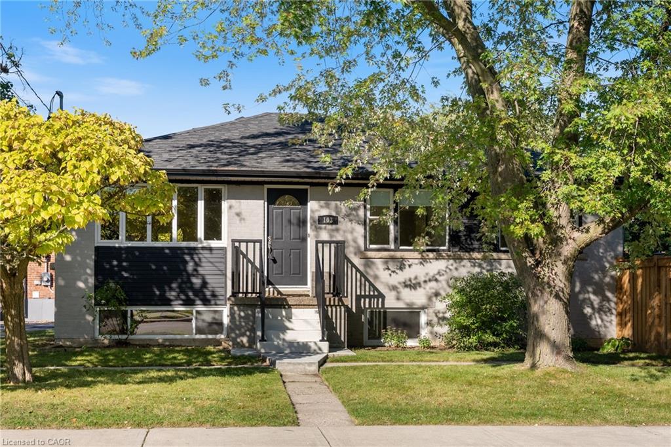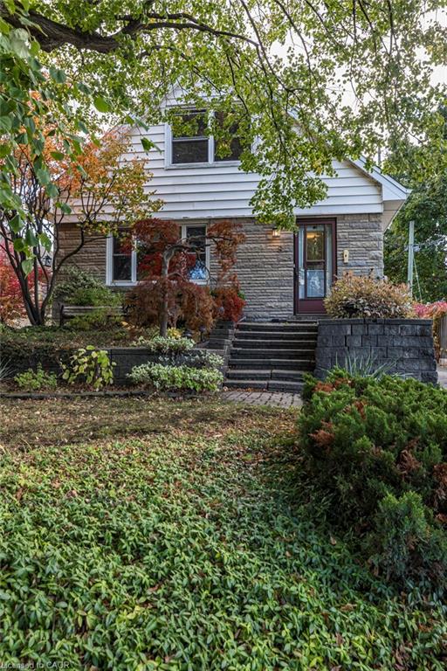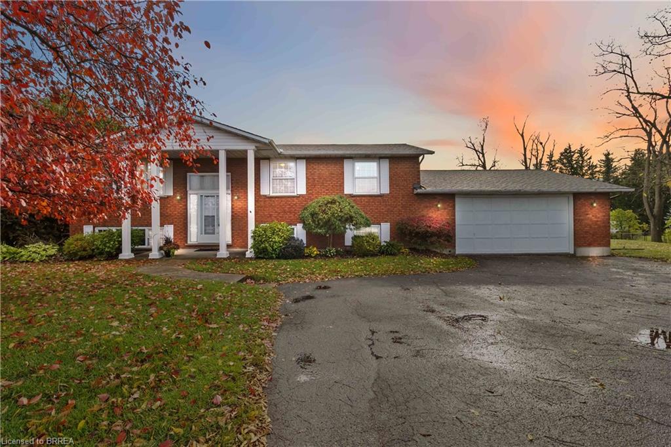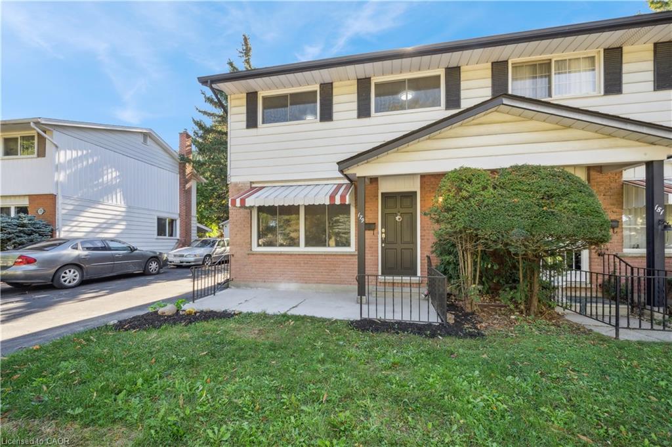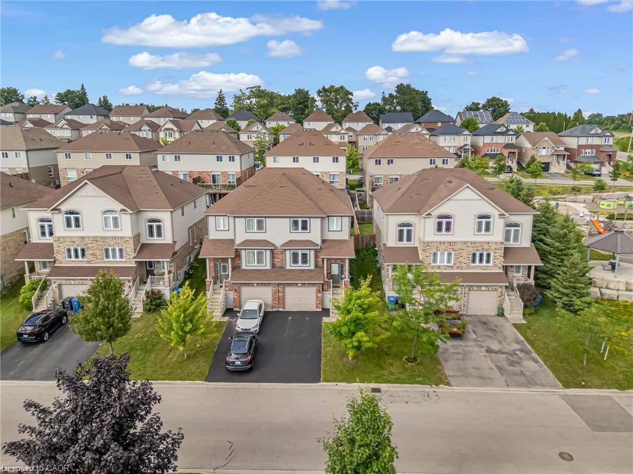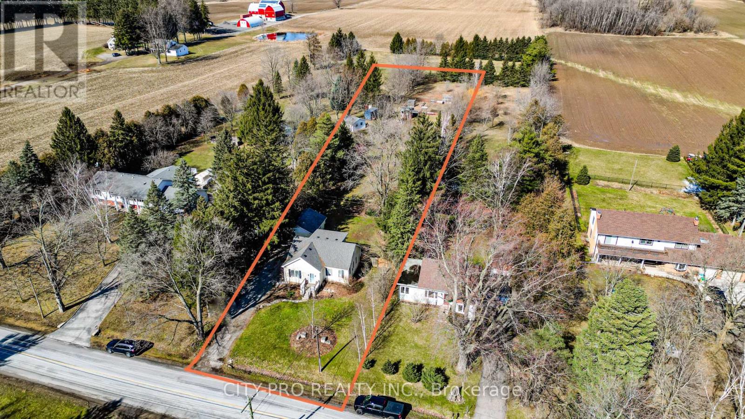
443 5th Concession Rd W
443 5th Concession Rd W
Highlights
Description
- Time on Houseful65 days
- Property typeSingle family
- Median school Score
- Mortgage payment
Charming Country Home On Just Over 1 Acre Land In Flamborough. Enjoy Peaceful Serenity With Convenient Location Close To Waterdown (~20 Mins GO Station) And Burlington, With Minutes To All Amenities Shopping Grocery School And More.. It's A Spacious, Cozy, Bright & Updated Home; The Main Floor Features A Large Bedroom & Full Bath Highlighted By Hardwood Floors, Cove Molding. Spacious Kitchen Offers Solid Wood Cabinets, Gourmet Kitchen Stove, Concrete Counters & Stainless Appliances. Upper Level Offers 2 Additional Bedrooms + Full Bath Or Can Be Used As A Private Master Suite With Dressing Room. Finished Basement w/ 2 Bedrooms, Living room, Laundry & The Storage Space. Walk Out To Backyard That Extends Approx. 570' w/Fenced-In Space For Pets, Green House, Fire Pit, Lots Of Eating & Seating Options, Vegetable Garden & Chicken Coop. A Large Detached Garage Perfect For A Workshop, Spacious Garden Shed. This Is Truly An Exceptional Package That's A Fantastic Option For Hobby Farmer !! (id:63267)
Home overview
- Cooling Central air conditioning
- Heat source Natural gas
- Heat type Forced air
- Sewer/ septic Septic system
- # total stories 2
- # parking spaces 6
- Has garage (y/n) Yes
- # full baths 2
- # total bathrooms 2.0
- # of above grade bedrooms 5
- Flooring Laminate, hardwood
- Subdivision Freelton
- Lot size (acres) 0.0
- Listing # X12336307
- Property sub type Single family residence
- Status Active
- Bathroom Measurements not available
Level: 2nd - Bedroom 3m X 2.09m
Level: 2nd - Bedroom 5.49m X 5.08m
Level: 2nd - Bedroom 3.96m X 2m
Level: Basement - Office 3.12m X 2.84m
Level: Basement - Bedroom 6.07m X 3.02m
Level: Basement - Foyer 1.7m X 1.65m
Level: Main - Dining room 5.26m X 3.76m
Level: Main - Living room 6.5m X 3.76m
Level: Main - Kitchen 3.99m X 3.61m
Level: Main - Bedroom 4.24m X 3.61m
Level: Main - Bathroom Measurements not available
Level: Main
- Listing source url Https://www.realtor.ca/real-estate/28715523/443-5th-concession-road-w-hamilton-freelton-freelton
- Listing type identifier Idx

$-2,931
/ Month

